


|

|
NEWHOLME ESTATE, STATION TOWN, WINGATE, COUNTY DURHAM, TS28
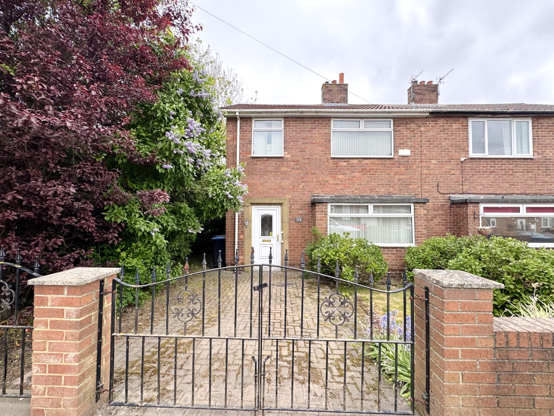
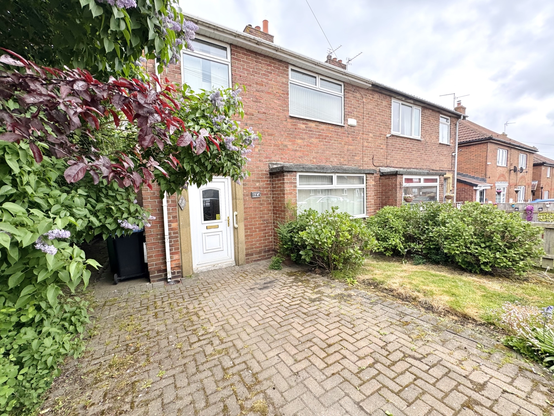
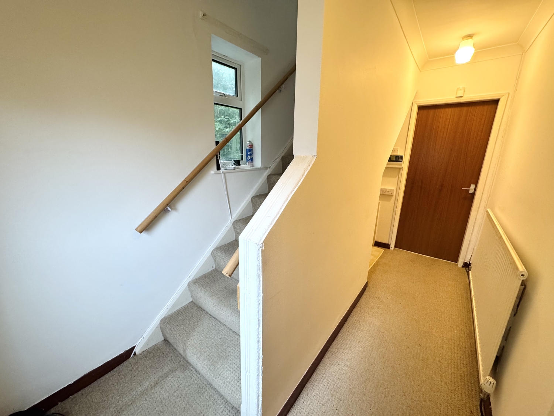
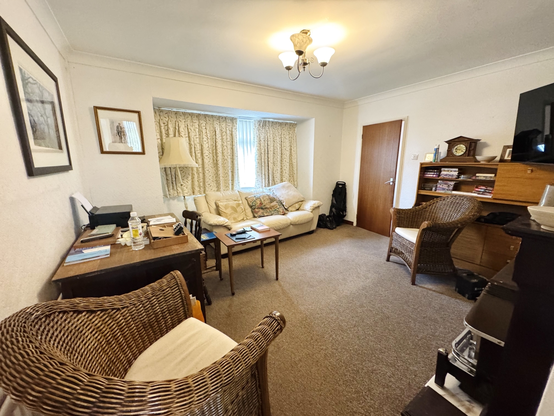
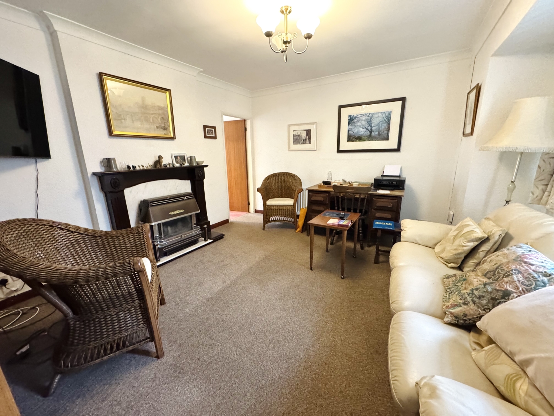
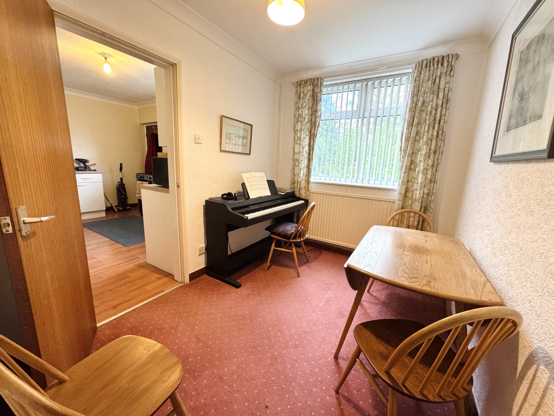
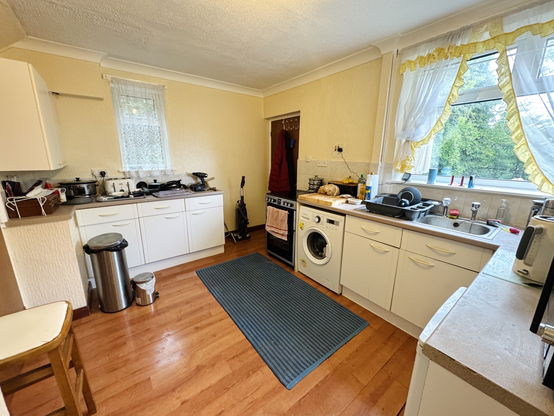

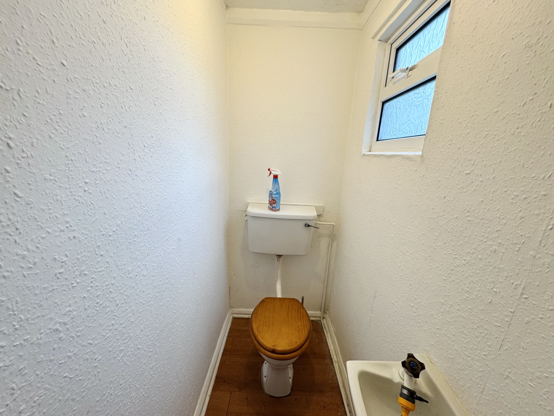
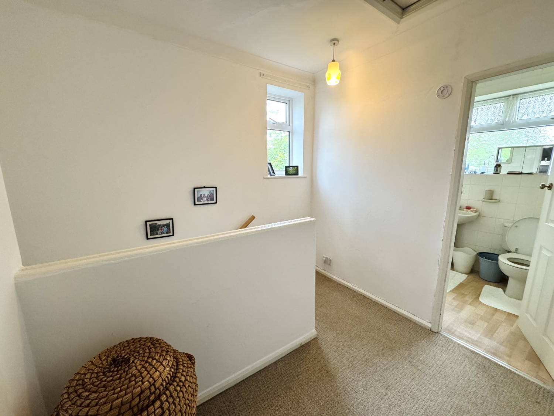
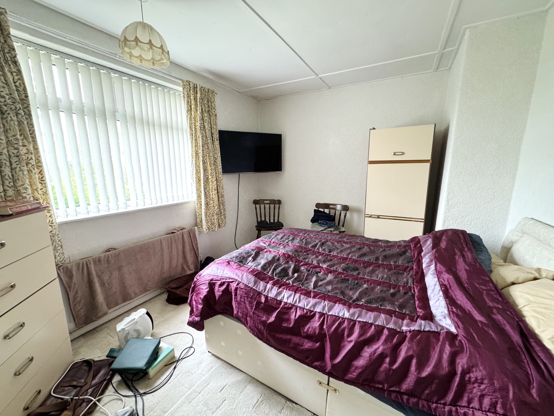
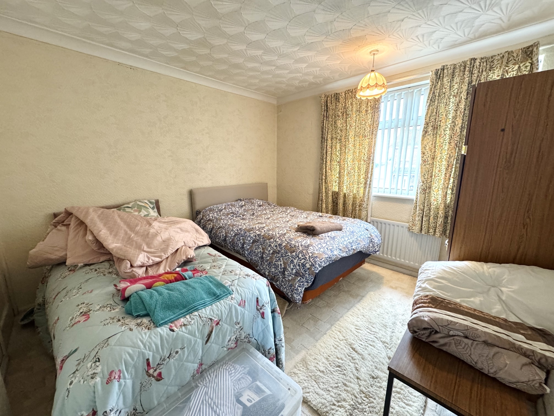
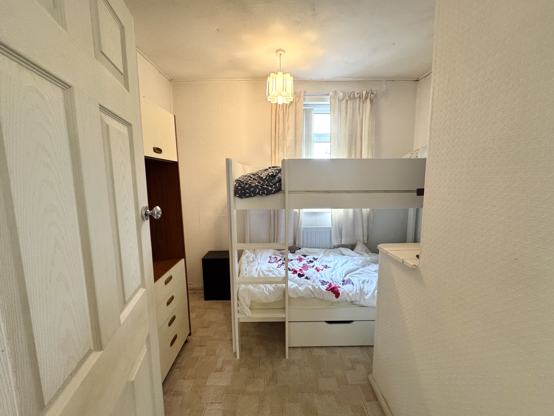
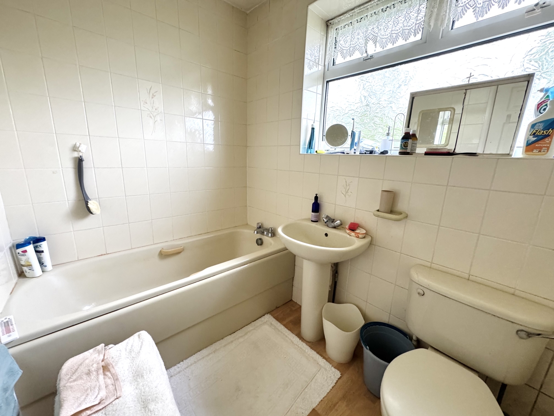
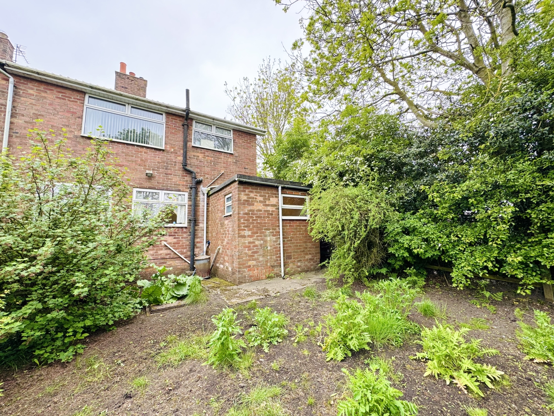
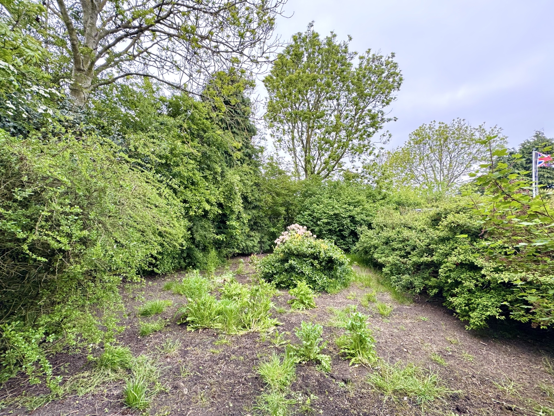
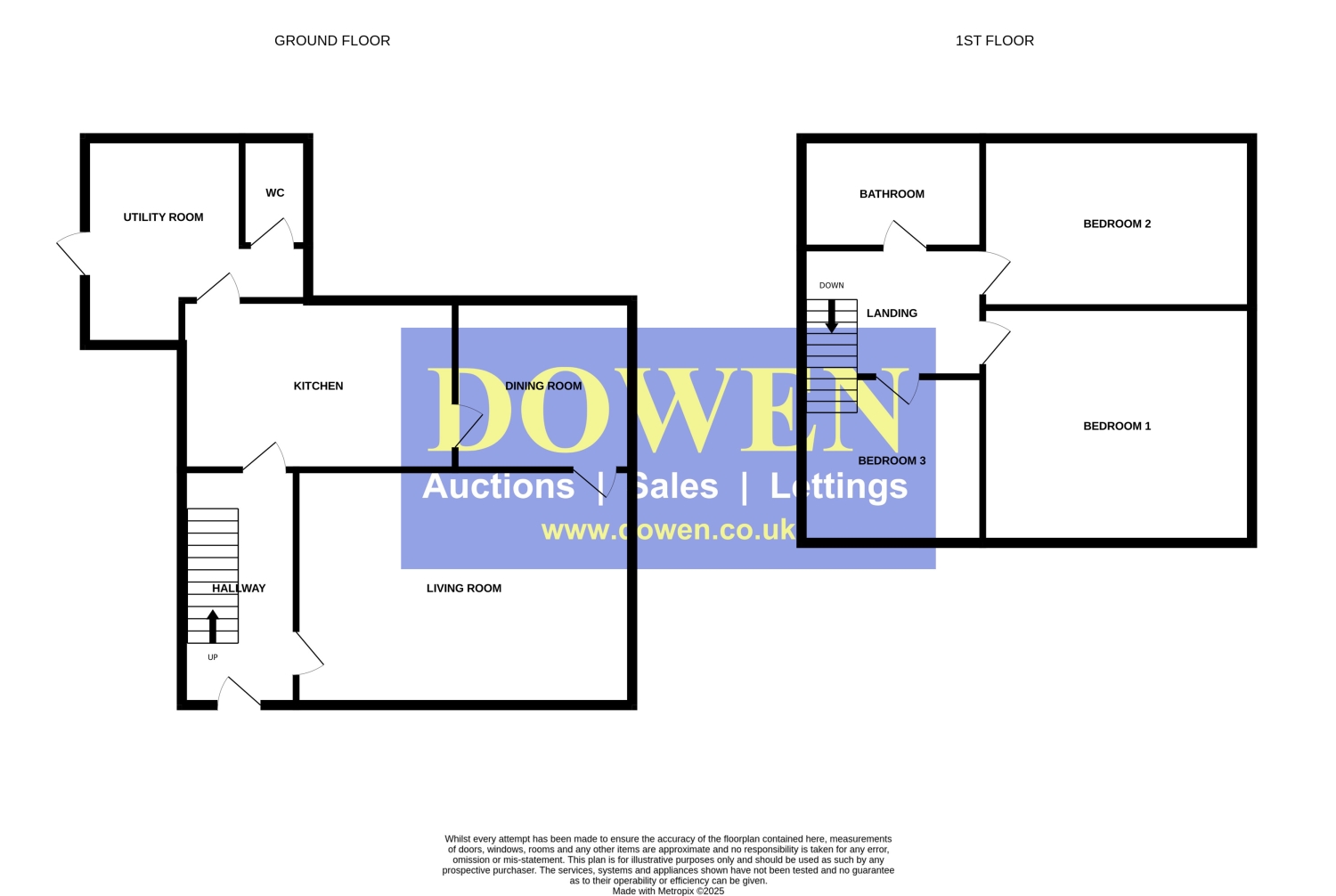
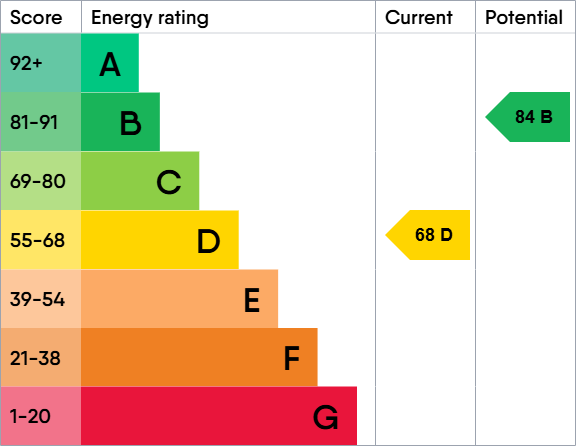
SSTC
£80,0003 Bedrooms
Property Features
Welcome to Newholme Estate, Station Town—a charming and spacious three-bedroom semi-detached home that offers a wonderful opportunity for families and professionals alike. Presented with no onward chain, this property combines practicality with comfort, providing generous living space both inside and out, making it an ideal place to call home.
As you approach the property, you're greeted by a neat front block-paved driveway, providing convenient off-road parking. The front garden is laid to lawn, offering a welcoming entrance that sets the tone for what lies within. Step through the UPVC front door into the inviting entrance hallway, where you'll find stairs leading up to the first-floor landing, and access to the spacious ground floor accommodation.
The sizable living room is perfect for relaxing with family or entertaining guests, featuring ample space and natural light. Adjacent is the formal dining room, ideal for hosting dinner parties or enjoying family meals, seamlessly connecting with the kitchen to create an open and functional living area.
The kitchen is well-equipped and practical, providing plenty of workspace and storage options. Adjacent to it, the convenient utility room offers additional functionality, with UPVC door leading out to the rear garden—perfect for outdoor dining or gardening activities. A downstairs W/C adds to the convenience of the ground floor layout, making daily routines easier for busy households.
Upstairs, the landing leads to three generous bedrooms, each offering versatile space for bedrooms, a home office, or hobbies. The family bathroom is well-appointed, featuring modern fixtures and fittings, providing a comfortable retreat for relaxation.
The rear garden is a private oasis, laid to lawn, offering space for outdoor entertaining, play, and gardening. Whether you're hosting summer barbecues or enjoying quiet evenings outdoors, this garden provides a peaceful retreat.
This property combines spaciousness, practicality, and a desirable location in Station Town. With no onward chain, it's ready for immediate occupation, offering a fantastic opportunity to move in and make it your own. Don't miss out—schedule a viewing today to experience all that this wonderful home has to offer!
- NO ONWARD CHAIN
- THREE BEDROOMS
- TWO RECEPTION ROOMS
- UTILITY ROOM
- DOWNSTAIRS W/C
- PRIVATE REAR GARDEN
- DRIVEWAY FOR 2 CARS
- SPACIOUS THROUGHOUT
Particulars
Entrance Hallway
3.7338m x 1.905m - 12'3" x 6'3"
UPVC Door, double glazed window to the side elevation, radiator, storage cupboard, stairs leading to the first floor landing
Living Room
4.1656m x 3.3782m - 13'8" x 11'1"
Double glazed window to the front elevation, radiator, gas fire with surround
Dining Room
3.2512m x 2.2352m - 10'8" x 7'4"
Double glazed window to the rear elevation, radiator
Kitchen
3.8354m x 2.8956m - 12'7" x 9'6"
Fitted with a range of wall and base units with complementing work surfaces, electric cooker, fridge, washing machine, stainless steel sink with drainer and dual tap, radiator , double glazed windows to both the rear and side elevation
Utility
2.3622m x 1.4478m - 7'9" x 4'9"
Double glazed window to the rear elevation, storage cupboard, upvc door to the rear garden
Cloaks/Wc
1.5494m x 0.8382m - 5'1" x 2'9"
W/c, wash hand basin, double glazed window to the side elevation
Landing
2.413m x 2.286m - 7'11" x 7'6"
Double glazed window to the side elevation, loft access
Bedroom One
3.81m x 3.3528m - 12'6" x 11'0"
Double glazed window to the front elevation,2x storage cupboards, radiator
Bedroom Two
3.81m x 3.0226m - 12'6" x 9'11"
Double glazed window to the rear elevation, radiator
Bedroom Three
2.8194m x 2.4892m - 9'3" x 8'2"
Double glazed window to the front elevation, radiator
Bathroom
2.286m x 1.651m - 7'6" x 5'5"
Fitted with a 3 piece suite comprising of; Bath, pedestal wash hand basin, low level w/c, radiator, tiled walls, double glazed window to the rear elevation
Externally
To the Front;Block paved driveway with laid to lawn garden and side access to the rear gardenTo the Rear;Private rear garden



















1 Yoden Way,
Peterlee
SR8 1BP