


|

|
SPENCERS BUILDINGS, HUTTON HENRY, HARTLEPOOL, COUNTY DURHAM, TS27
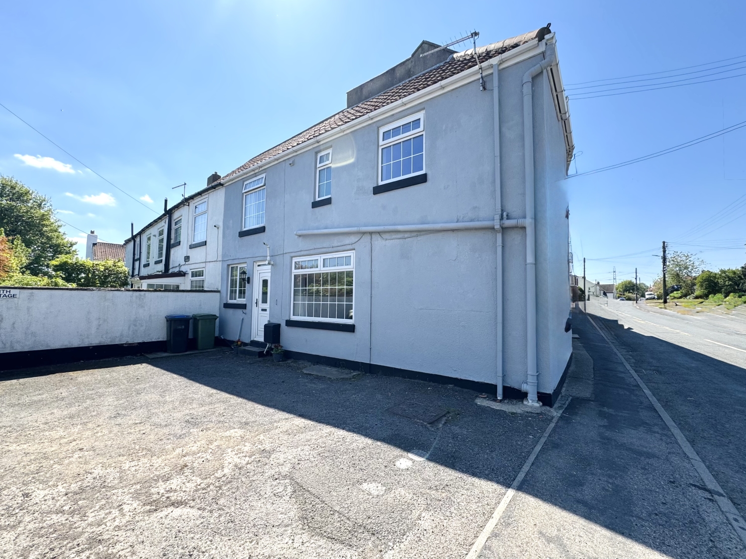
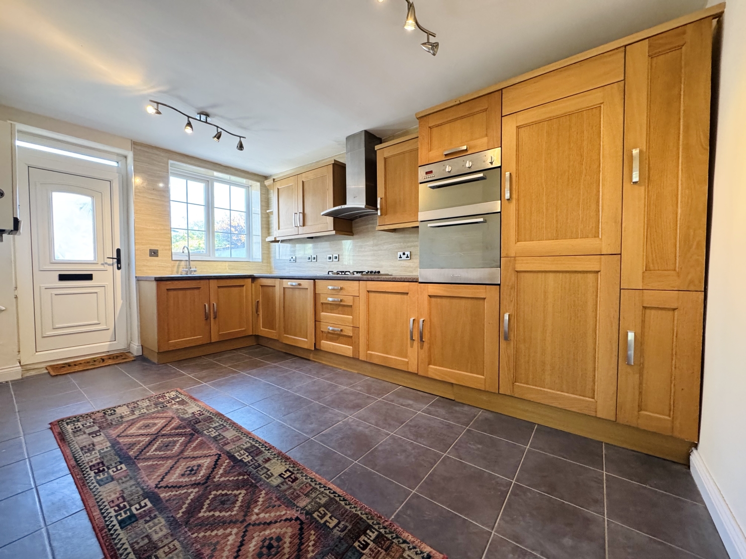
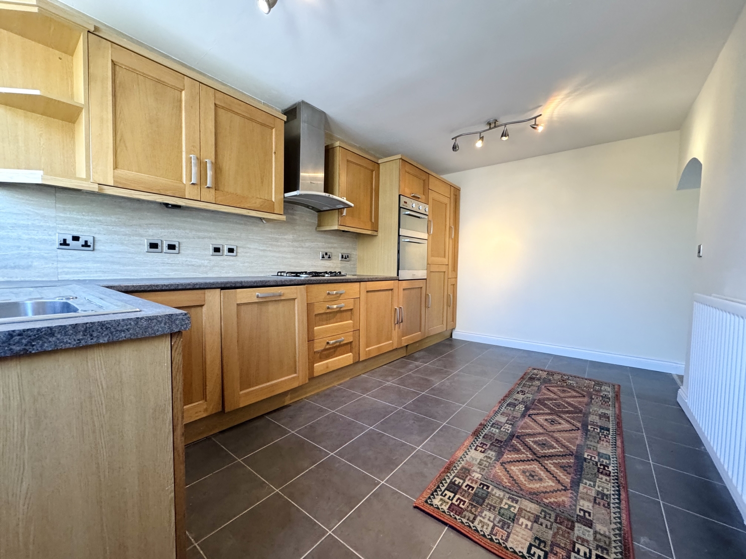
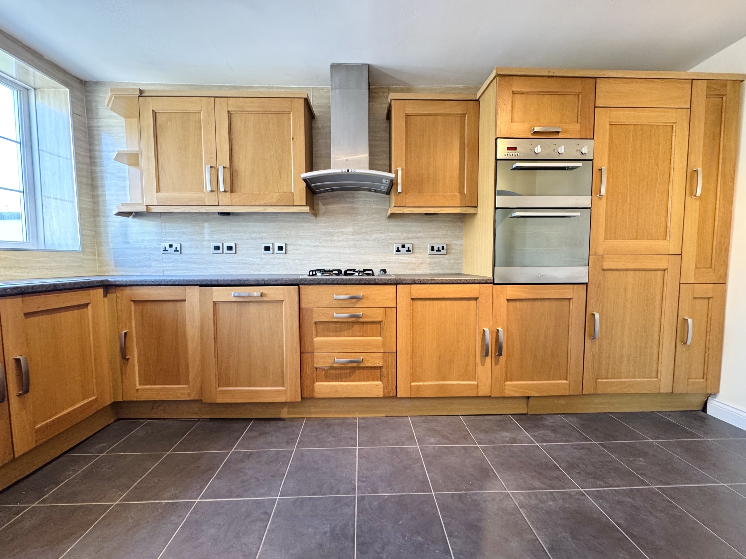
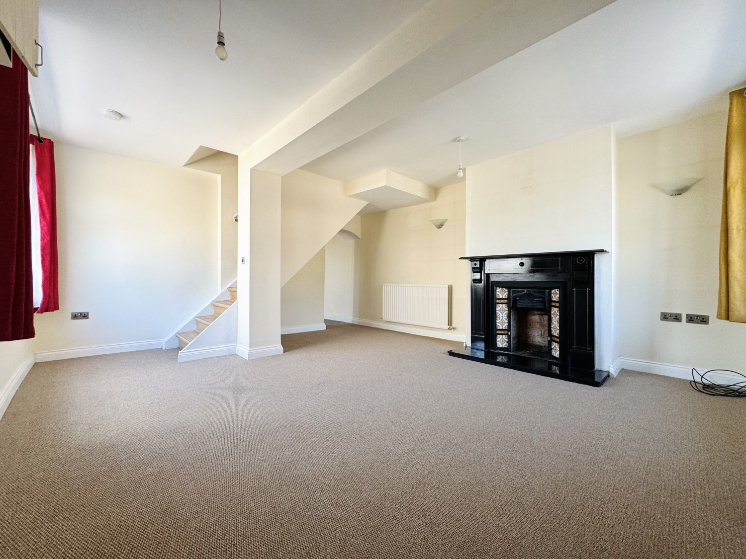
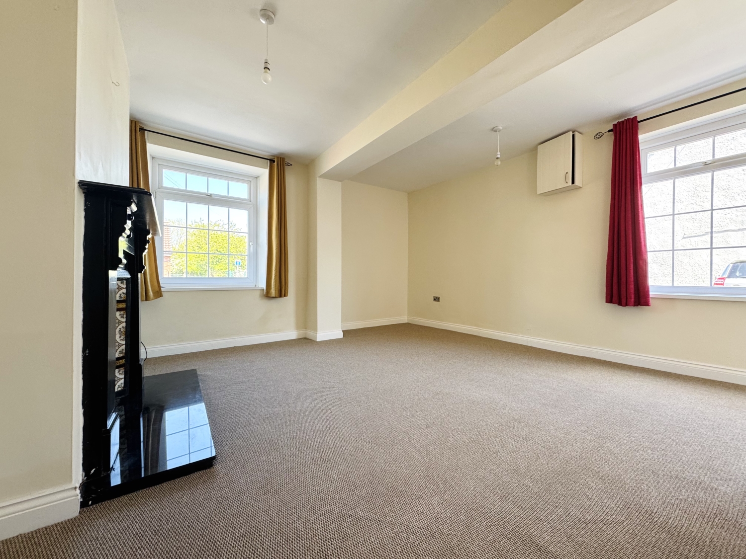
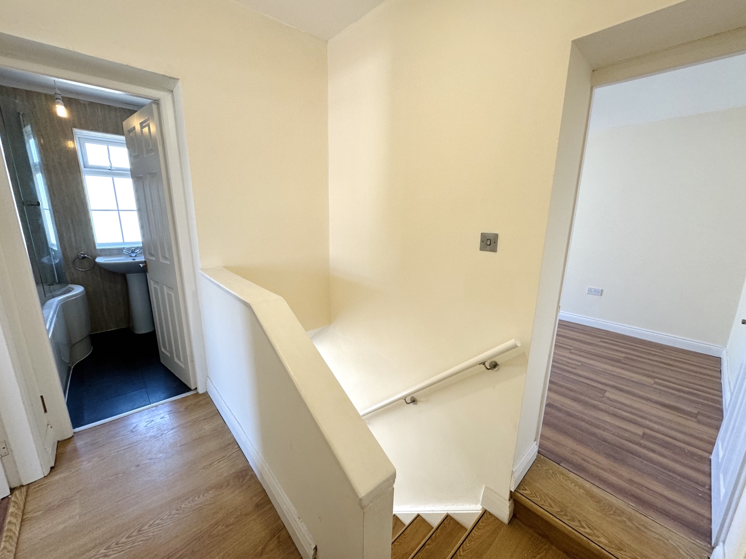
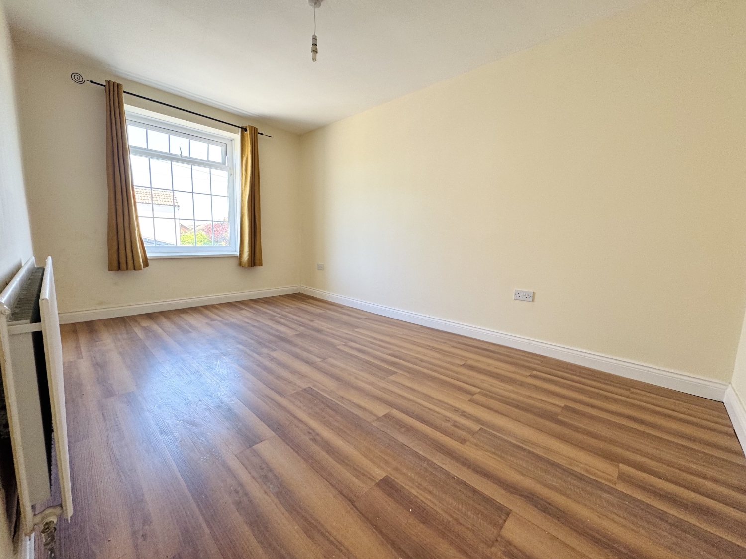
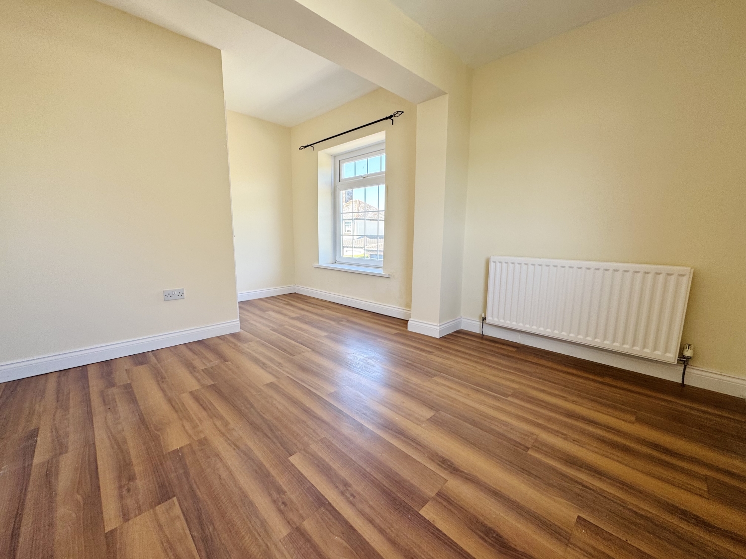

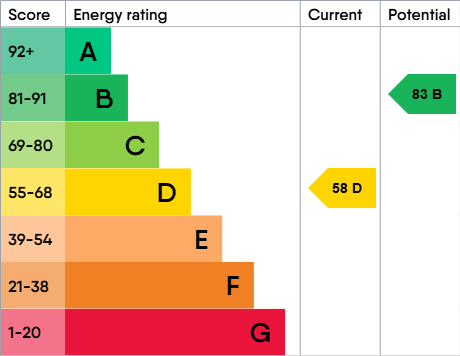
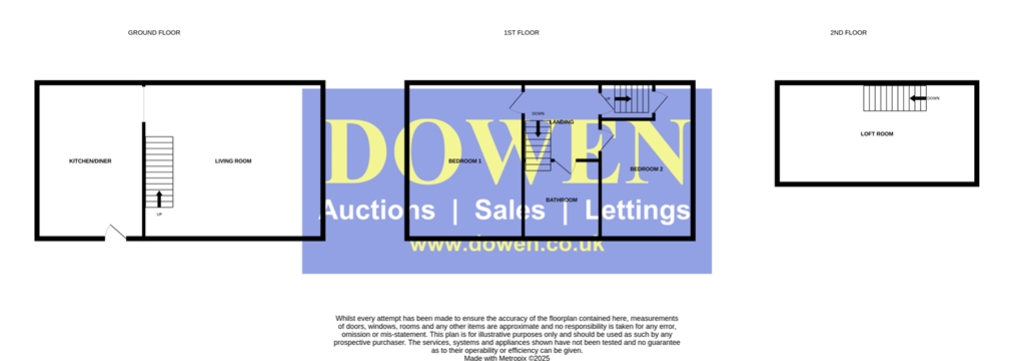
SSTC
£95,0002 Bedrooms
Property Features
Charming Two-Bedroom Terraced Home in Sought-After Village Location – No Onward Chain
Nestled in the heart of the picturesque village of Hutton Henry, this beautifully presented two-bedroom terraced home offers a rare opportunity for buyers seeking a move-in-ready property with character and convenience. Situated in the well-regarded Spencers Buildings, this home is offered with no onward chain, making it the ideal choice for first-time buyers, downsizers, or investors alike.
From the moment you step through the modern UPVC front door, you are welcomed into a bright and spacious 14ft kitchen/diner, thoughtfully laid out with ample space for cooking and entertaining. The kitchen seamlessly opens into an impressive 18ft living room, filled with natural light and featuring a striking Victorian-style fireplace, adding warmth and period charm to the space. A well-positioned staircase leads to the first-floor landing, maintaining a sense of openness and flow throughout the ground floor.
Upstairs, the home boasts two generous double bedrooms, each offering a peaceful retreat with plenty of room for furnishings and storage. The family bathroom is tastefully appointed, providing all the essentials in a clean and contemporary style. A staircase from the landing provides access to a handy loft room, perfect for additional storage.
Externally, while there is no garden, the property benefits from private parking for two vehicles—a rare advantage in a village setting. The low-maintenance outdoor space is ideal for those seeking a more relaxed lifestyle without the upkeep of a traditional garden.
Positioned in a quiet and friendly community, Hutton Henry offers a charming semi-rural environment while remaining conveniently located for commuting to nearby towns and cities. Whether you're starting out, looking to downsize, or searching for a solid investment, this home combines space, style, and location in one attractive package.
Viewings are highly recommended to fully appreciate the quality and potential this home has to offer.
- NO ONWARD CHAIN
- TWO DOUBLE BEDROOMS
- PARKING FOR 2 CARS
- READY TO MOVE INTO
- 18FT LIVING ROOM
- 14FT KITCHEN/DINER
- SOUGHT AFTER HUTTON HENRY VILLAGE LOCATION
- UPSTAIRS FAMILY BATHROOM
Particulars
Kitchen/Diner
4.445m x 2.794m - 14'7" x 9'2"
Fitted with a range of wall and base units with complementing work surfaces, integrated fridge/freezer, gas hob, double electric oven, extractor hood, integrated dishwasher, plumbing for washing machine, stainless steel sink with drainer and mixer tap, boiler, radiator, tiled flooring, double glazed window to the front elevation, upvc door to the front elevation, opening into living room
Living Room
5.6642m x 4.5466m - 18'7" x 14'11"
Double glazed window to the front elevation, double glazed tilt and turn window to the side elevation, radiator, Victorian open fireplace with granite base and Victorian mosaic tiles, stairs leafing to the first floor landing
Landing
2.3876m x 1.7272m - 7'10" x 5'8"
Loft Room access
Bedroom One
4.5212m x 2.8448m - 14'10" x 9'4"
Double glazed window to the front elevation, radiator
Bedroom Two
4.5466m x 3.4036m - 14'11" x 11'2"
Double glazed window to the front elevation, double glazed tilt and turn window to the side elevation, radiator, storage cupboard
Bathroom
2.5146m x 1.8034m - 8'3" x 5'11"
Fitted with a 3 piece suite comprising of; P Shaped bath with overhead mains shower, pedestal wash hand basin, low level w/c, heated towel rail, double glazed window to the front elevation
Externally
Parking for 2 cars













1 Yoden Way,
Peterlee
SR8 1BP