


|

|
EVE STREET, PETERLEE, COUNTY DURHAM, SR8
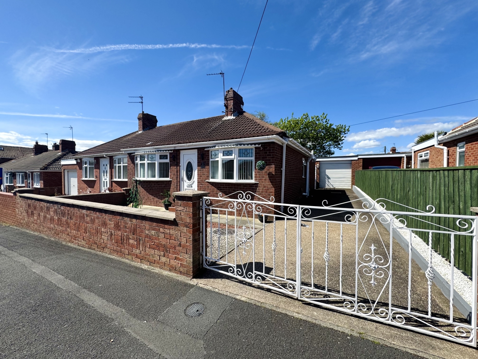
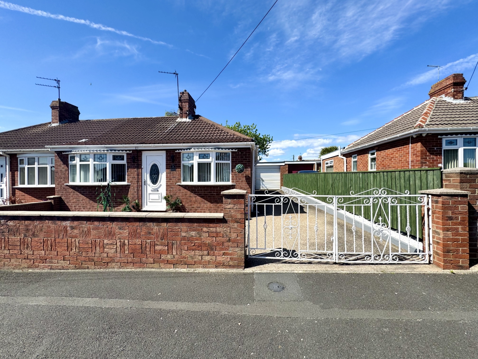
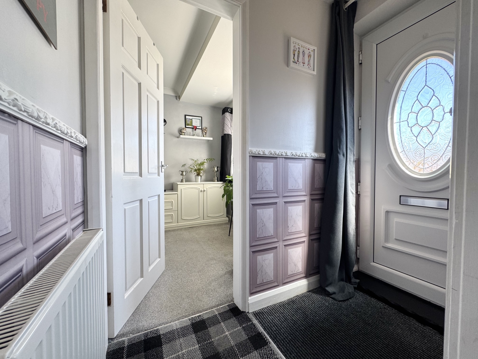
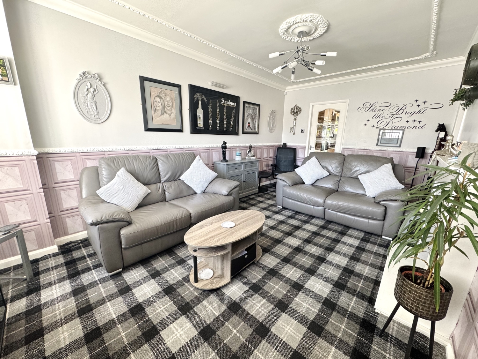
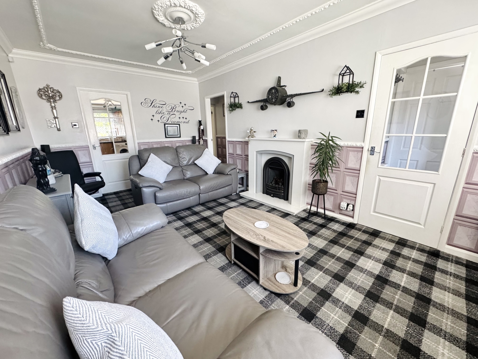
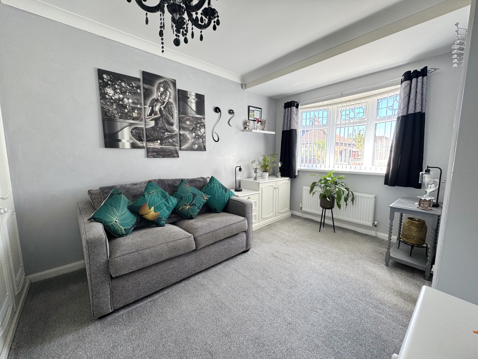
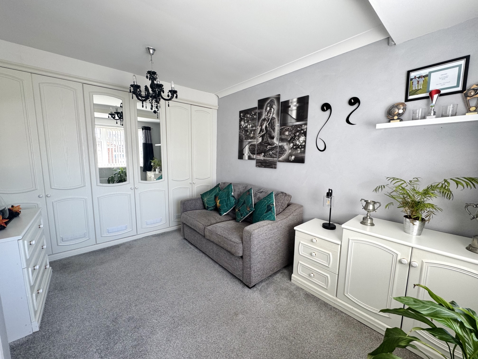
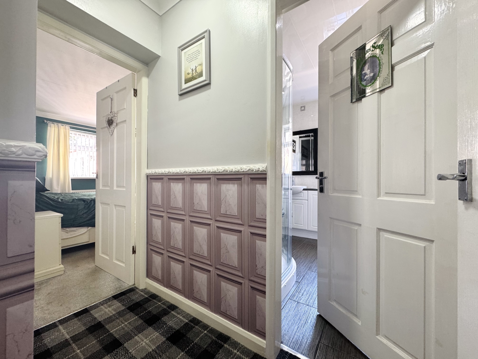
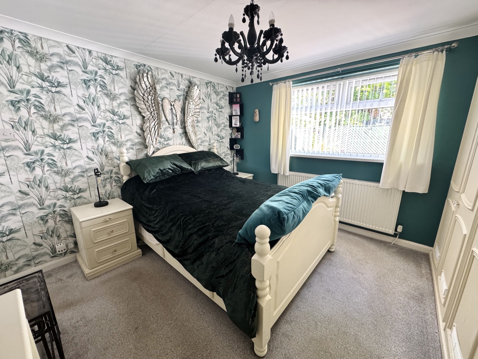
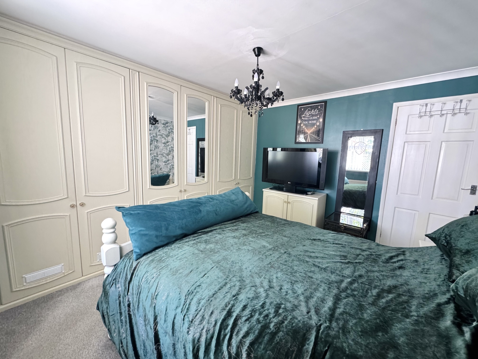
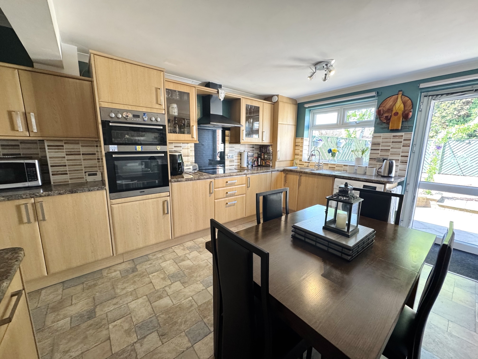
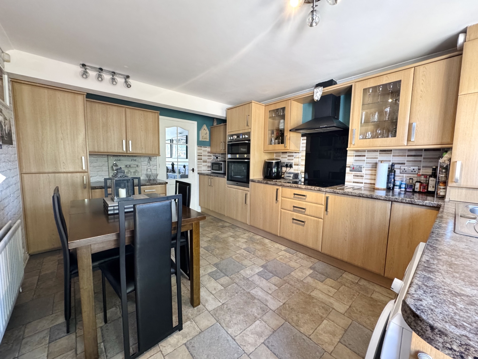
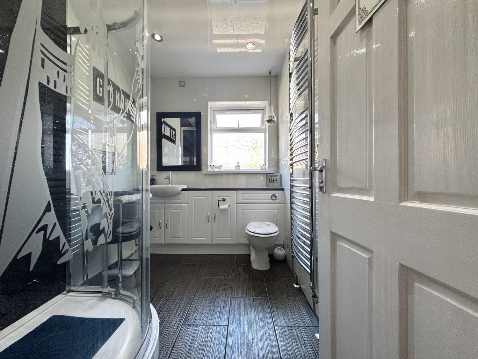
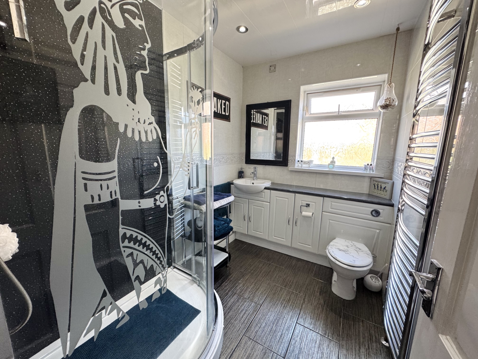
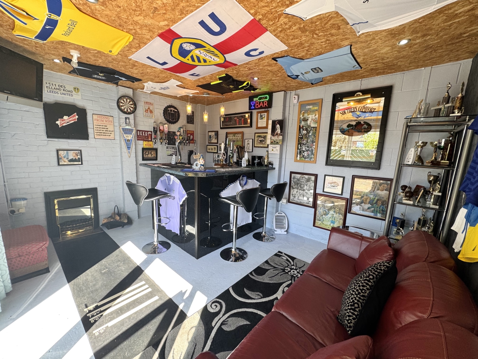
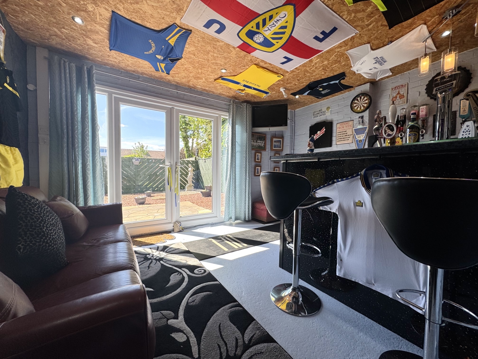
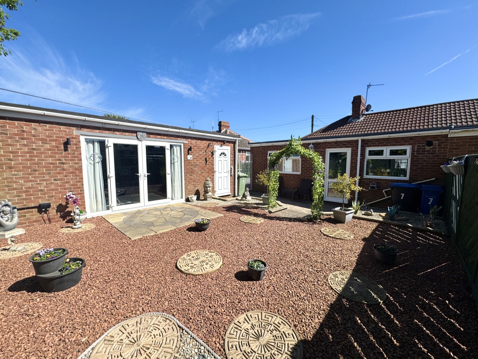
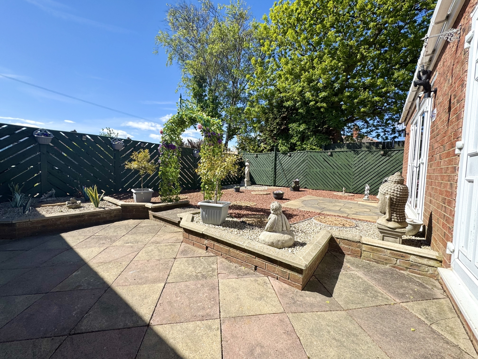
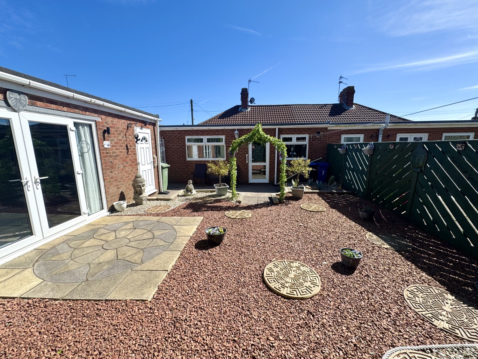
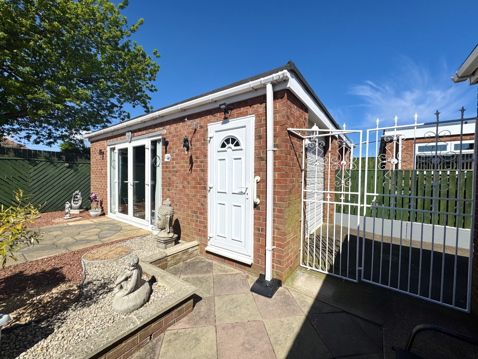
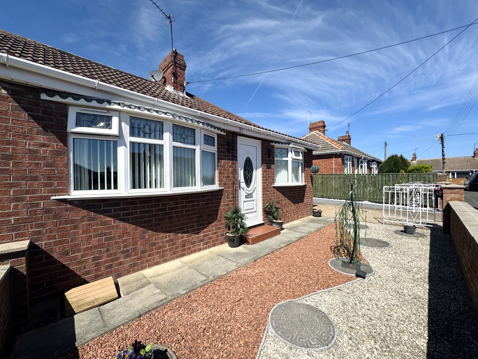
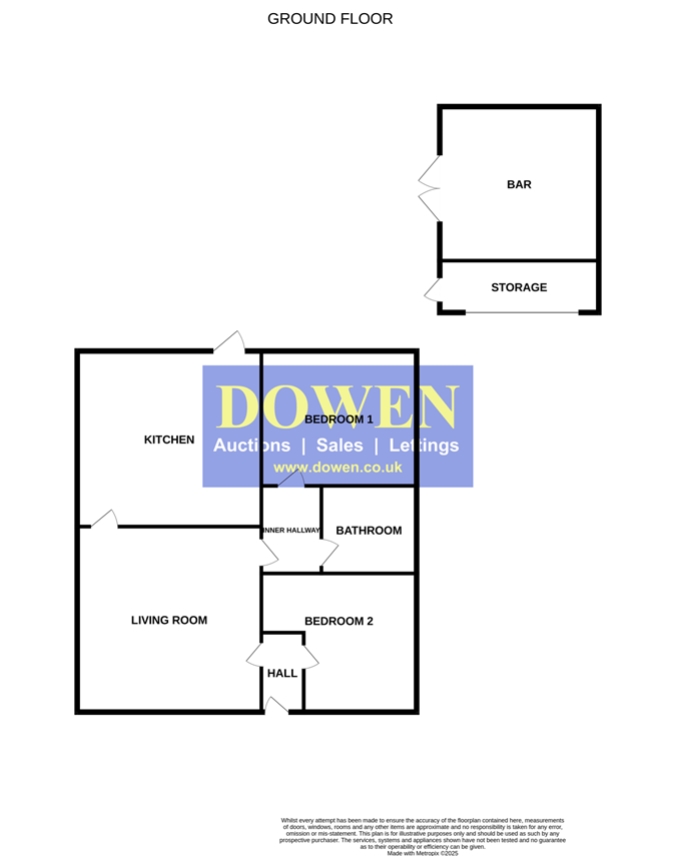
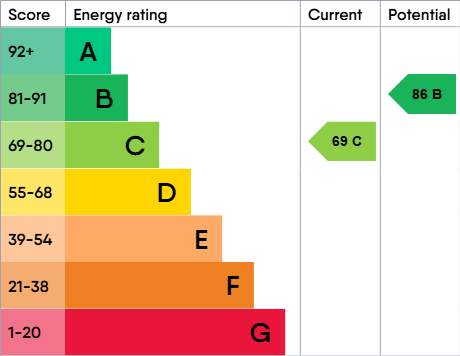
SSTC
£145,0002 Bedrooms
Property Features
Welcome to this beautifully presented and move-in-ready two-bedroom extended semi-detached bungalow located on Eve Street in the desirable area of Horden. Offering a perfect blend of comfort, style, and practicality, this charming property is ideal for those seeking a low-maintenance lifestyle without compromising on space or amenities.
Upon arrival, you'll be greeted by a low-maintenance front garden beautifully adorned with gravel, complemented by a spacious driveway capable of parking three cars. The attractive frontage provides both practicality and curb appeal, with secure side metal gates offering access to the rear garden and additional parking.
Step inside through the welcoming entrance hallway, leading seamlessly into the inviting living room. The front-facing room features a classic bay window that floods the space with natural light, creating a warm and welcoming atmosphere. A gas fire with a marble surround adds a touch of elegance and provides cosy heating for relaxing evenings.
The spacious kitchen and dining area is perfect for family meals and entertaining guests. It boasts ample fitted units, work surfaces, and space for appliances, with a UPVC door providing direct access to the rear garden. The layout ensures ease of living and a social environment for gatherings.
Two generously sized bedrooms offer comfortable retreats. Bedroom 2, located at the front of the property, benefits from fitted wardrobes providing excellent storage solutions, while Bedroom 1 at the rear also features fitted wardrobes and overlooks the low-maintenance rear garden.
The modern bathroom is equipped with a stylish three-piece suite, including a double shower cubicle, offering a convenient and contemporary bathing experience.
A standout feature of this property is the converted garage, which has been thoughtfully transformed into a versatile storage room and bar area—perfect for entertaining friends or simply enjoying a quiet drink at home.
Externally, the rear garden is designed for low maintenance enjoyment, featuring gravel areas, a paved patio perfect for outdoor furniture, and ambient lighting—both internal up and down lights—creating a cosy atmosphere in the evenings. Outdoor sockets add extra convenience for gardening or outdoor appliances.
Additional features include a fully alarmed security system, ensuring peace of mind, and the property's beautifully maintained interior, ready for new owners to move straight in and enjoy.
Located in the vibrant community of Horden, this bungalow offers excellent access to local amenities, transport links, and open spaces, making it an ideal place to call home. Don't miss the opportunity to view this exceptional property—schedule your viewing today and experience all that this lovely bungalow has to offer!
- SEMI-DETACHED BUNGALOW
- TWO DOUBLE BEDROOMS
- CONVERTED GARAGE INTO STORAGE ROOM & BAR
- DRIVEWAY FOR 3 CARS
- LOW MAINTENACE FRONT & REAR GARDENS
- BEAUTIFULLY PRESENTED THROUGHOUT
- NEW ROOF FITTED 18 MONTHS AGO & BOILER FITTED LESS THAN 6 MONTHS AGO
- EXTENDED TO THE REAR
Particulars
Hall
1.9304m x 0.9398m - 6'4" x 3'1"
UPVC Door, radiator
Living Room
5.5626m x 3.1242m - 18'3" x 10'3"
Double glazed bay window to the front elevation, gas fire with marble surround, radiator, coving to ceiling
Bedroom Two
3.6068m x 2.9972m - 11'10" x 9'10"
Double glazed bow window to the front elevation, fitted wardrobes, radiator
Kitchen/Diner
5.6134m x 4.3688m - 18'5" x 14'4"
Fitted with a range of wall and base units with complementing work surfaces, splash back tiling, electric hob, electric double oven, extractor hood, stainless steel sink with drainer and mixer tap, integrated fridge/freezer, plumbing for washing machine, boiler, radiator, double glazed window to the rear elevation, upvc door to the rear garden
Inner Hall
1.8542m x 0.9652m - 6'1" x 3'2"
Loft Access, coving to ceiling
Bedroom One
3.4544m x 2.9718m - 11'4" x 9'9"
Double glazed window to the rear elevation, fitted wardrobes, radiator
Bathroom
2.4892m x 1.8288m - 8'2" x 6'0"
Fitted with a 3 piece suite comprising of; Double shower cubicle with mains supply, vanity wash hand basin, low level w/c, heated towel rail, spotlights to ceiling, tiled flooring, part tiled walls, double glazed window to the side elevation
Converted Garage/Storage
3.5306m x 2.1336m - 11'7" x 7'0"
Electric roller shutter, upvc door to the side elevation, electricity and lighting
Bar
4.2926m x 3.5052m - 14'1" x 11'6"
Patio doors to the garden, two double glazed windows to the side elevation, electricity, spotlights to ceiling , electric fire
Externally
To the Front;Low maintenance garden with gravel area, light and driveway for 3 carsTo the Rear;Low maintenance garden with gravel area, patio area, outside sockets, up & down lights, lighting, tap, access to the bar, metal side gate leading to the side and front elevation.
























1 Yoden Way,
Peterlee
SR8 1BP