


|

|
HAZEL COURT, HASWELL, DURHAM, COUNTY DURHAM, DH6
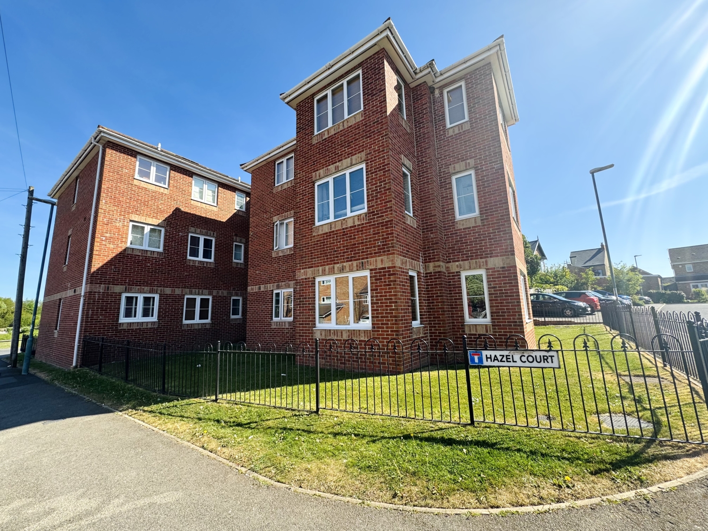
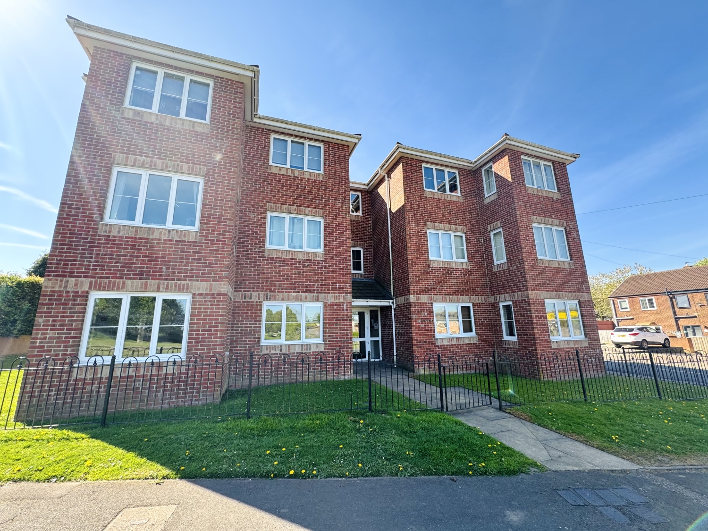
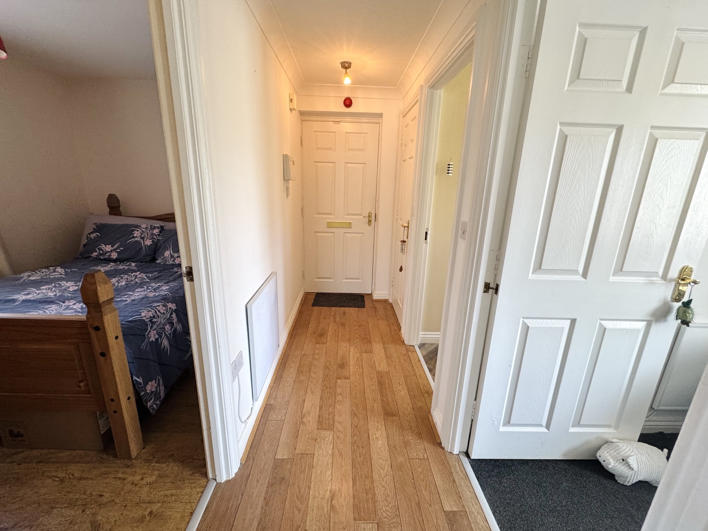
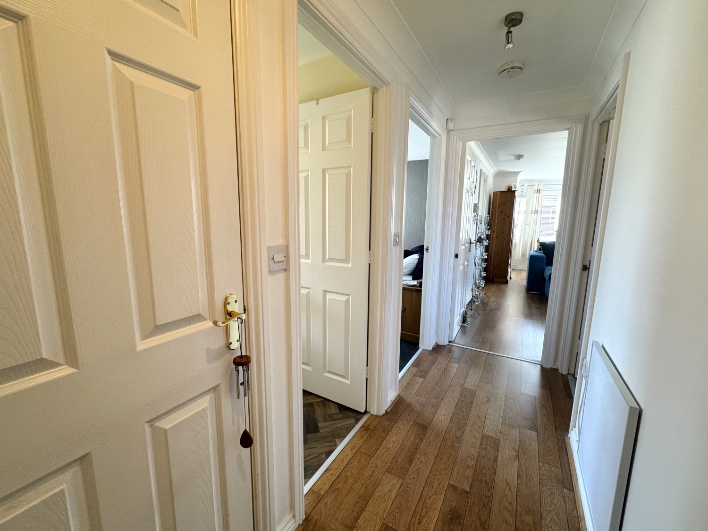
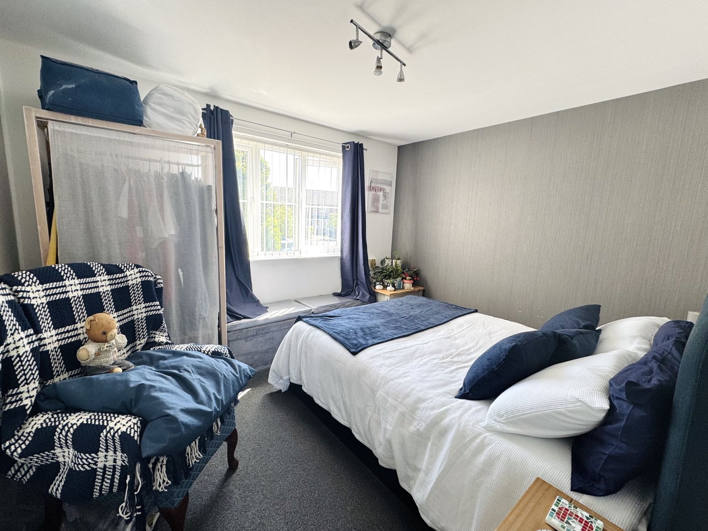
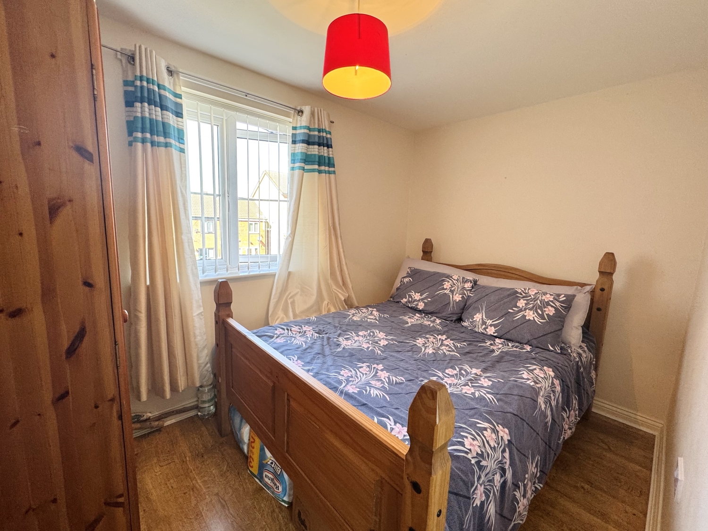
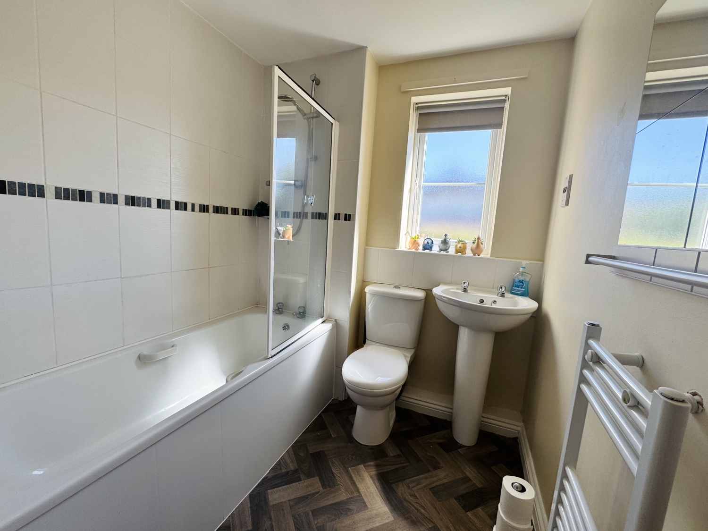
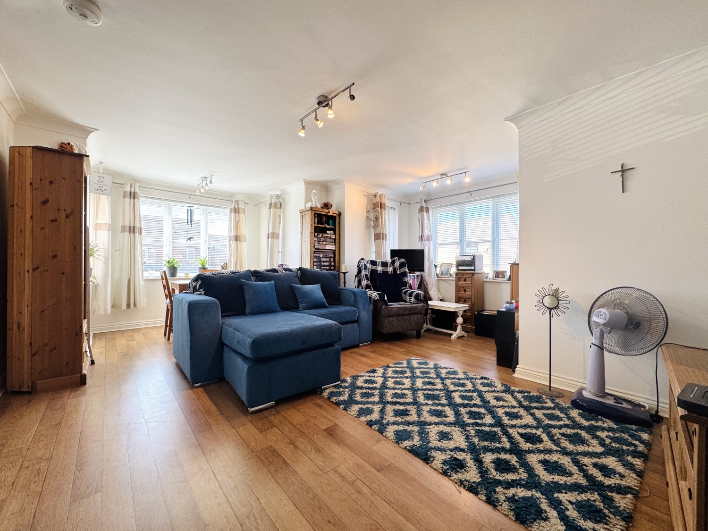
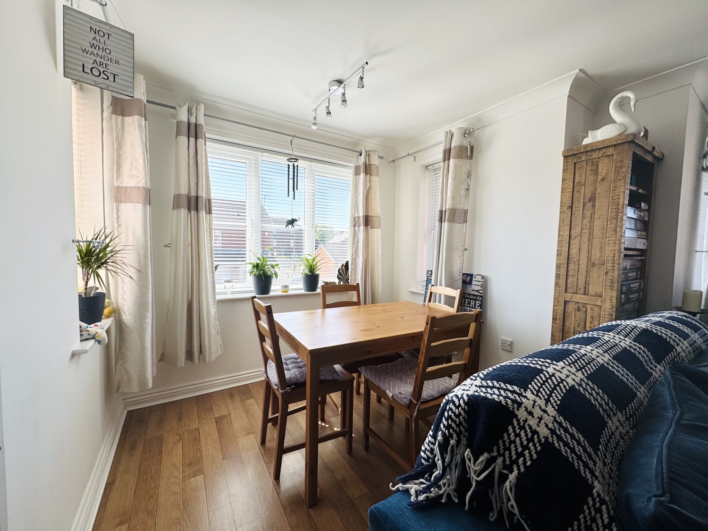
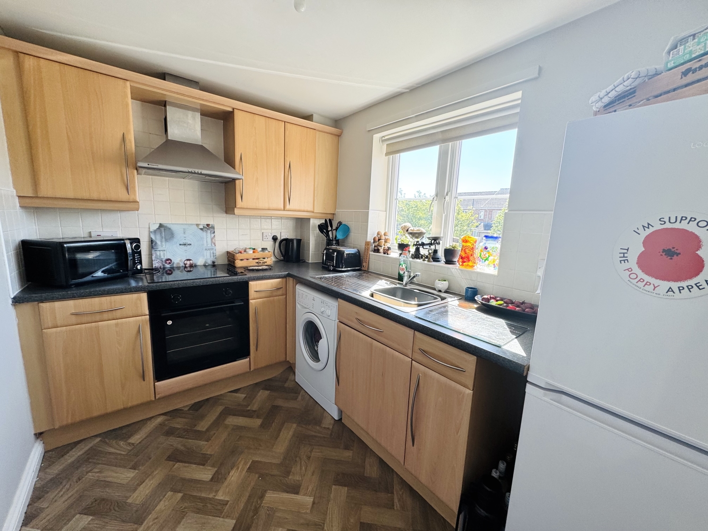
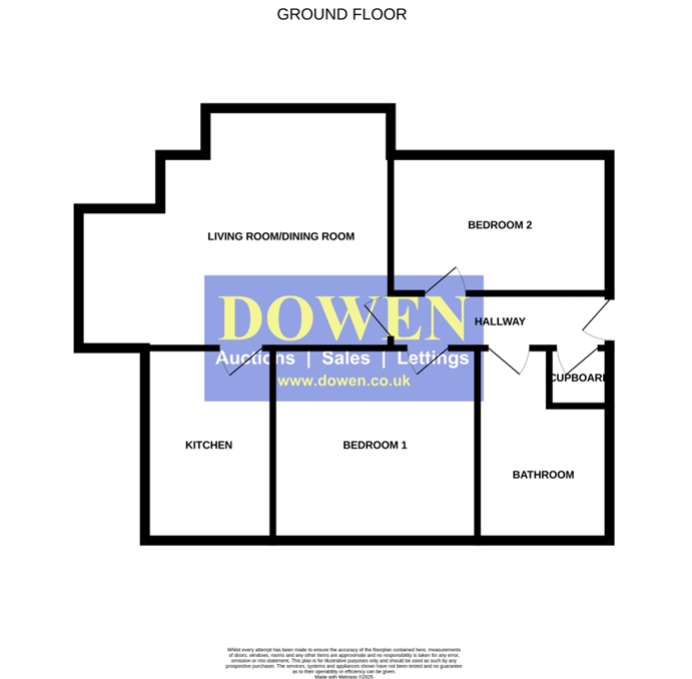
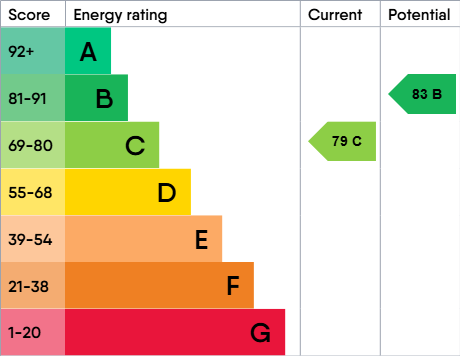
Available
£80,0002 Bedrooms
Property Features
Stylish and Spacious 2-Bedroom First Floor Flat in Hazel Court, Haswell – Ready to Move Into!
Nestled in the sought-after residential area of Hazel Court in Haswell, this beautifully presented two-bedroom first-floor flat offers a perfect blend of comfort, security, and convenience. Ideal for first-time buyers, downsizers, or investors, the property is located in a well-maintained development with excellent transport links and local amenities nearby.
Built in 2004, the flat is part of a modern purpose-built block and benefits from an intercom security system, providing peace of mind and controlled access for residents and guests. The property also boasts its own allocated parking bay, ensuring hassle-free parking right outside your door.
Upon entering, you're welcomed by a spacious entrance hallway, which features a large built-in storage cupboard, ideal for coats, shoes, or general household storage. The layout flows seamlessly into the heart of the home — a generously sized 19ft living room/dining room, offering ample space for both relaxation and entertaining. Natural light floods the room through large windows, creating a bright and inviting atmosphere throughout the day.
The well-appointed kitchen is fitted with a range of base and wall units, offering plenty of storage and workspace for culinary enthusiasts. Whether you're preparing everyday meals or hosting guests, this kitchen is both practical and functional.
The flat comprises two good-sized bedrooms, both tastefully decorated and offering comfortable living space. The family bathroom is modern and neutral in design, featuring a three-piece suite including a bath with overhead shower, wash basin, and WC.
Externally, the development is clean and well-kept, with communal areas maintained to a high standard. Your allocated parking bay is located conveniently near the entrance, and additional visitor parking is available nearby.
This lovely home is ready to move into with no onward chain, making it an excellent opportunity for anyone seeking a turnkey property in a peaceful, yet well-connected location.
Key Features:
Two-bedroom first floor flat
Built in 2004
Intercom entry security system
Spacious entrance hallway with storage cupboard
Large 19ft living/dining room
Modern kitchen and family bathroom
Allocated parking bay
Well-maintained communal areas
Ready to move into
Don't miss your chance to view this fantastic property — book your viewing today and take the first step toward making Hazel Court your new home.
Leasehold
GROUND RENT & Service Charge £1686.7 per year (Ask agent about the review period)
LENGTH OF LEASE -977 years left
- FIRST FLOOR FLAT
- INTERCOM SECURITY SYSTEM
- TWO DOUBLE BEDROOMS
- ALLOCATED PARKING BAY
- 19FT LIVING ROOM/DINING ROOM
- FAMILY BATHROOM
Particulars
Hallway
3.175m x 1.0668m - 10'5" x 3'6"
UPVC Door, storage cupboard, electric heater, engineered wood flooring
Bedroom One
3.3528m x 2.8956m - 11'0" x 9'6"
Double glazed window to the side elevation, electric heater
Bedroom Two
3.175m x 2.159m - 10'5" x 7'1"
Double glazed window to the side elevation, electric heater
Bathroom
2.8956m x 1.8796m - 9'6" x 6'2"
Fitted with a 3 piece suite comprising of; Bath with overhead mains shower, pedestal wash hand basin, low level w/c, heated towel rail, part tiled walls, double glazed window to the side elevation, extractor fan, herringbone lino flooring
Living Room/Dining Room
5.8928m x 4.9276m - 19'4" x 16'2"
Electric heater, double glazed windows to both sides and the rear elevation, engineered wood flooring
Kitchen
2.8956m x 2.0828m - 9'6" x 6'10"
Fitted with a range of wall and base units with complementing work surfaces, splash back tiling, stainless steel sink with drainer and mixer tap, electric hob, electric oven, extractor hood, washing machine, fridge/freezer, electric heater, herringbone lino flooring, double glazed window to the rear elevation
Allocated parking Bay












1 Yoden Way,
Peterlee
SR8 1BP