


|

|
PARK LEA, EAST HERRINGTON, SUNDERLAND, SR3
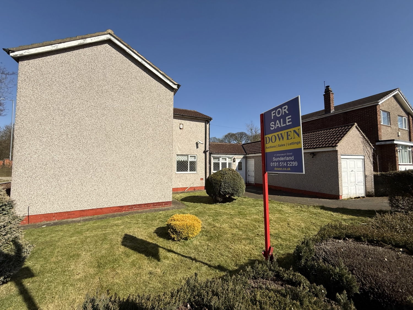
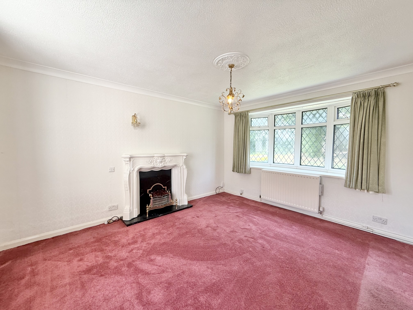
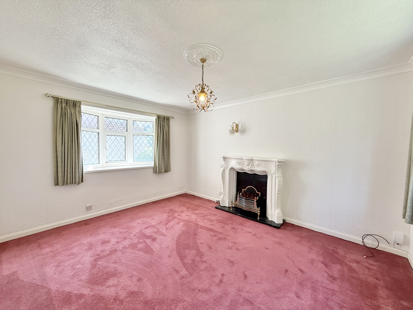
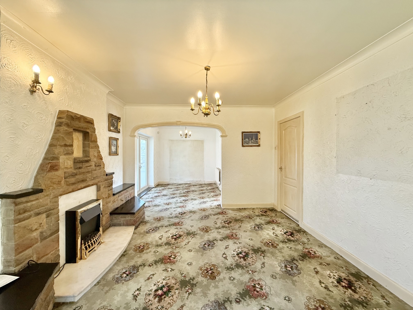
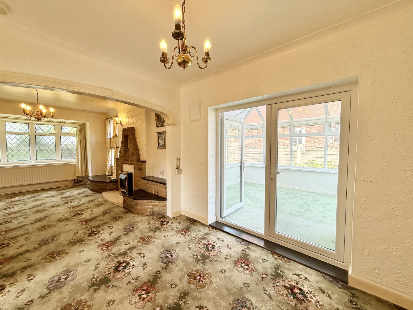
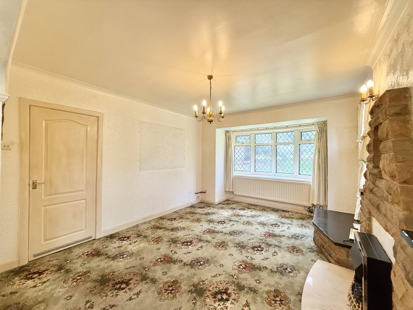
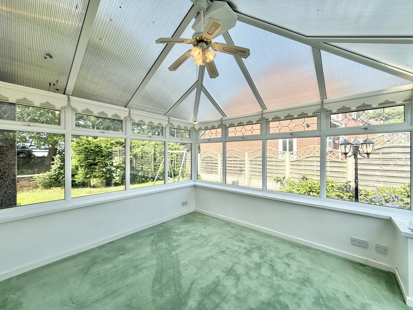
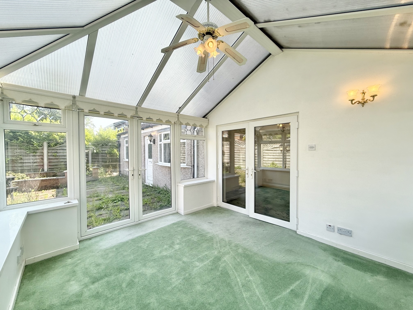
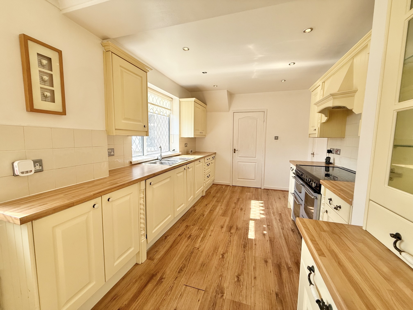
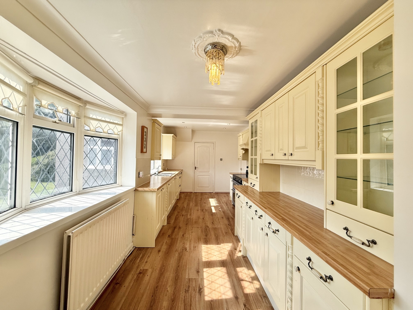
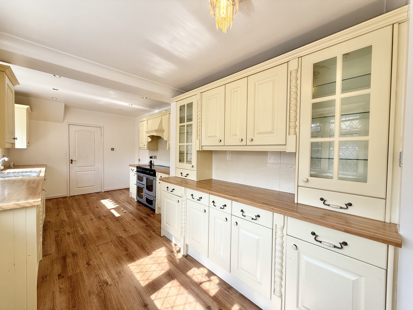
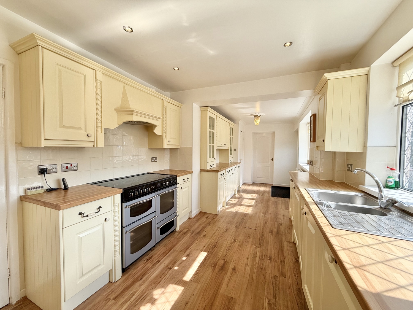
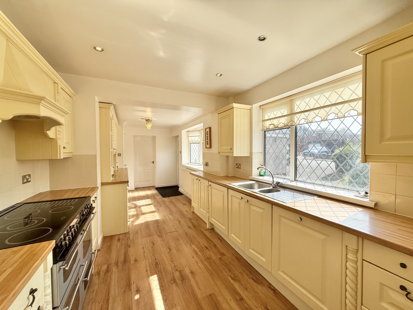
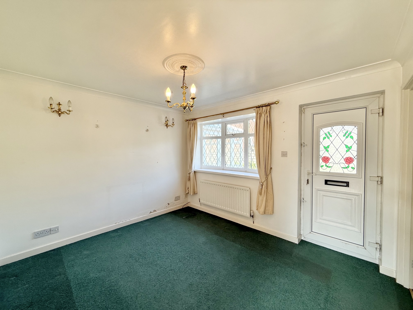
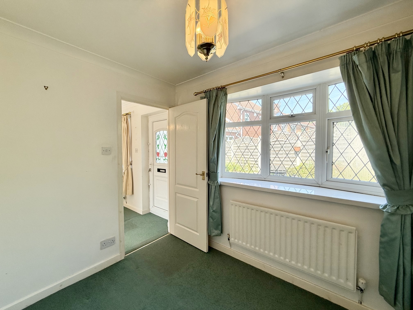
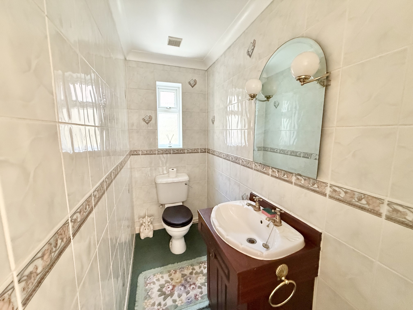
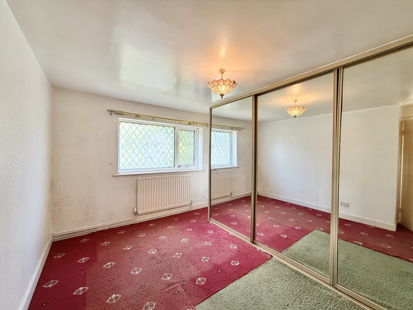
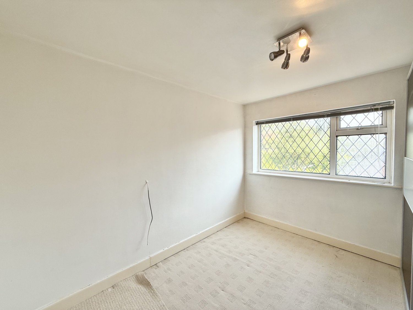
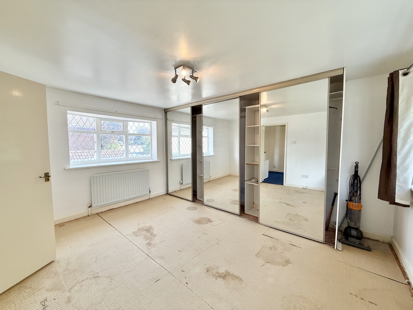
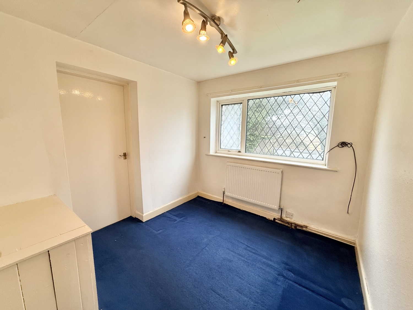
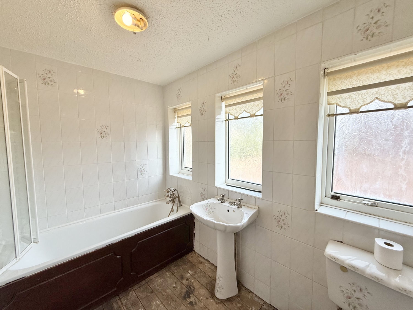
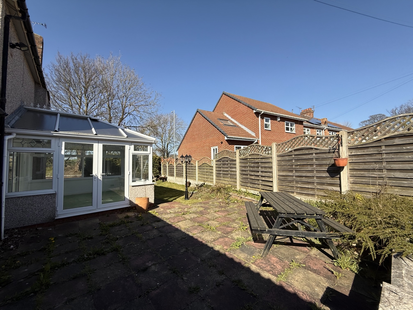
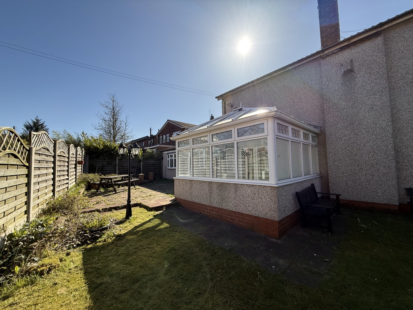
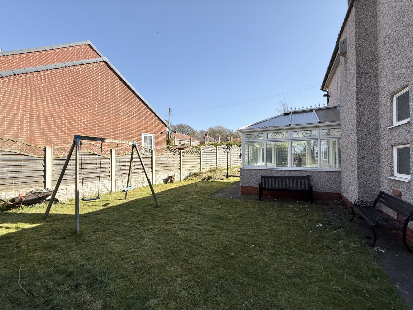
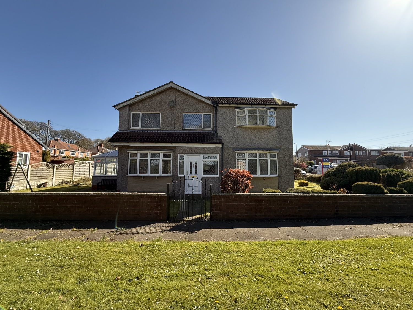
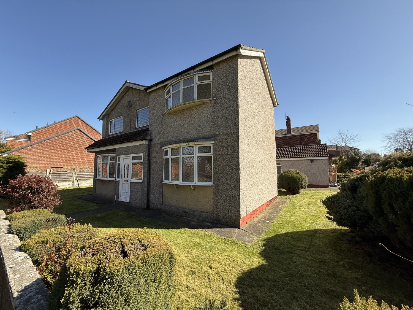
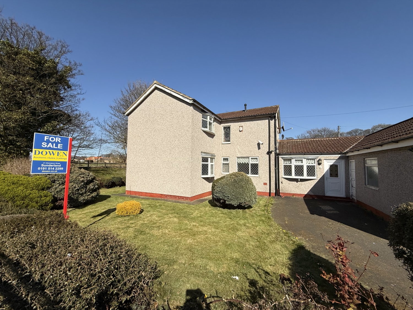
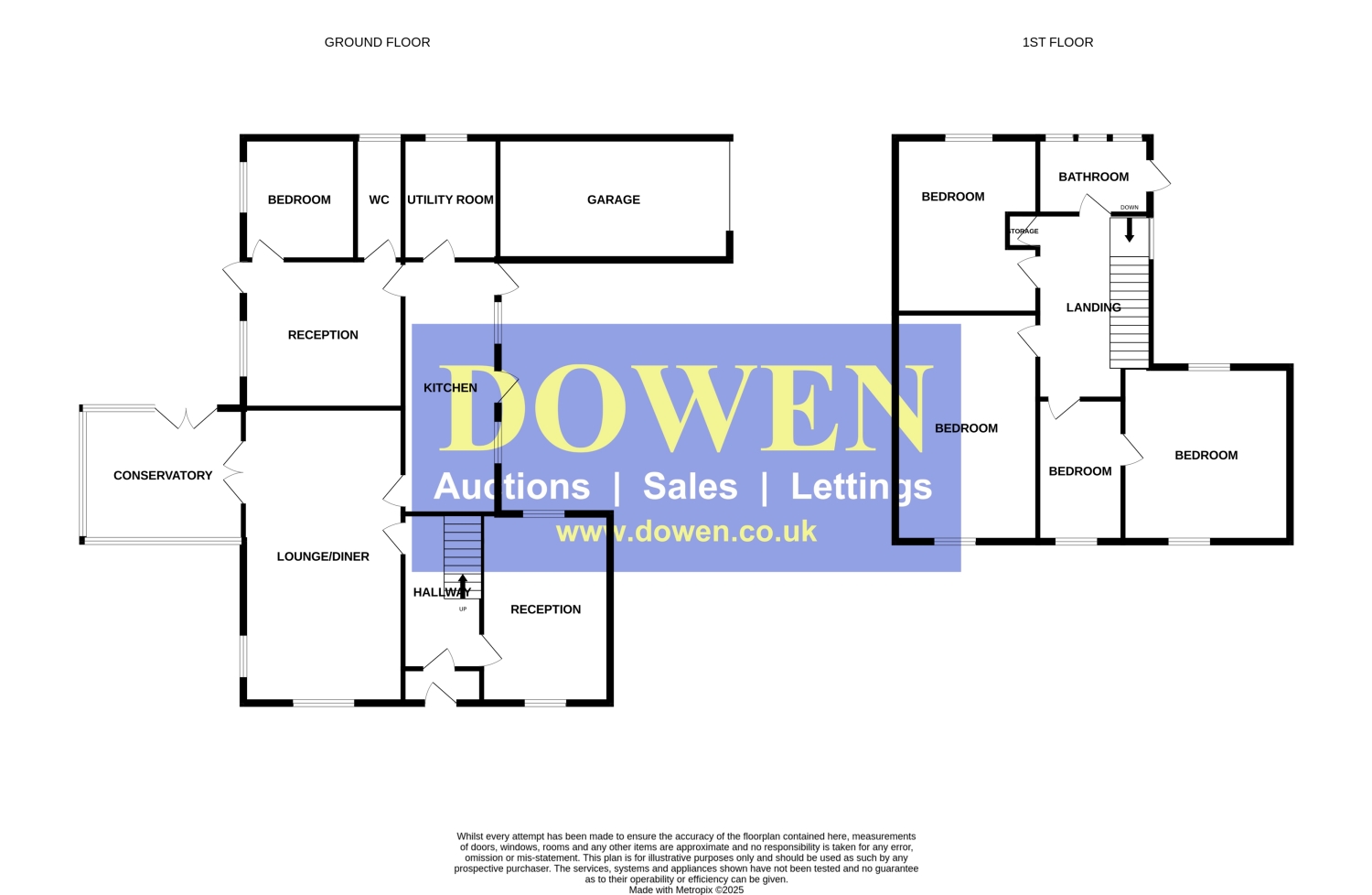
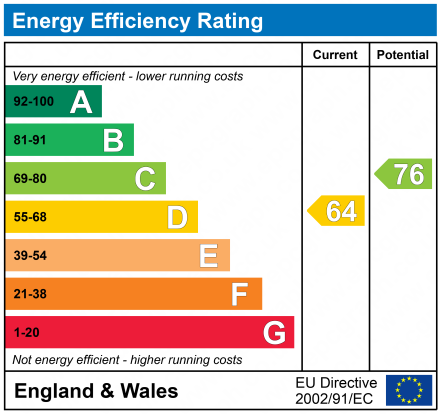
Available
OIRO £349,9505 Bedrooms
Property Features
A rare opportunity to purchase this spacious detached family home in the highly sought-after estate of East Herrington. Offering generous living space and versatile accommodation which offers an annex. This superb property is perfect for families looking for a comfortable and well-located home. The ground floor features an entrance porch leading to a hallway, a reception room to the right, and a main lounge that flows into the dining room with double doors opening into a bright conservatory with access to the rear garden. The spacious kitchen is complemented by a separate utility room. adjacent to the kitchen is the annex which offers a further reception room with access to the rear garden, a ground floor WC and a fifth bedroom, which is ideal for guests or as a home office. On the first floor, there are four bedrooms and a family bathroom, providing ample space for modern family living. Externally, the property benefits from a wrap-around garden with a patio and lawn area, a garage with lighting, and a private driveway. With no onward chain, this is a fantastic opportunity to acquire a stunning family home sitting on a superb plot in a desirable location. Early viewing is highly recommended.
- FIVE BEDROOMS
- THREE RECEPTION ROOMS
- CONSERVATORY
- GROUND FLOOR WC
- UTILITY ROOM
- GARAGE & DRIVEWAY
- DG / GCH
- SOUGHT AFTER LOCATION
Particulars
Entrance porch
Entrance Hallway
Reception Room Two
4.21m x 3.69m - 13'10" x 12'1"
Lounge
3.8m x 3.56m - 12'6" x 11'8"
Dining Room
3.22m x 2.54m - 10'7" x 8'4"
Conservatory
3.31m x 3.61m - 10'10" x 11'10"
Kitchen
6.98m x 2.85m - 22'11" x 9'4"
Utility
2.98m x 2m - 9'9" x 6'7"
Reception Room Three
3.01m x 3.63m - 9'11" x 11'11"
WC
Bedroom Five
3.16m x 2.16m - 10'4" x 7'1"
First Floor Landing
Bedroom One
4.21m x 3.68m - 13'10" x 12'1"
Bedroom Two
3.76m x 2.98m - 12'4" x 9'9"
Bedroom Three
3.53m x 3.34m - 11'7" x 10'11"
Bedroom Four
2.83m x 2.47m - 9'3" x 8'1"
Bathroom
1.67m x 2.74m - 5'6" x 8'12"
Externally
Garage






























21 Athenaeum Street,
Sunderland
SR1 1DH