


|

|
WHITE HOUSE DRIVE, SEDGEFIELD.
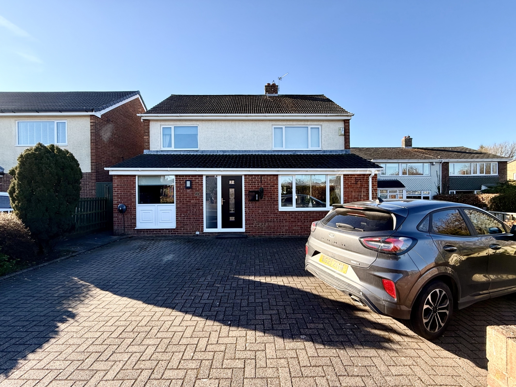
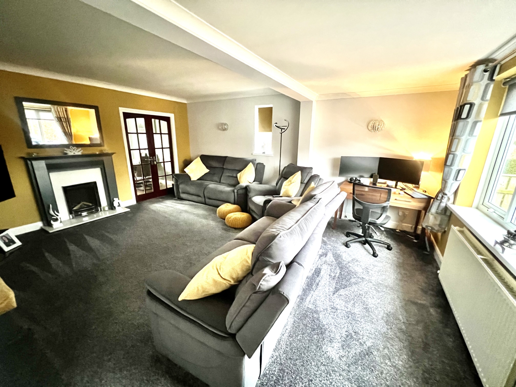
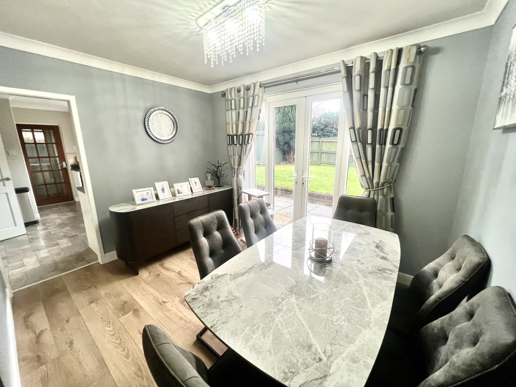
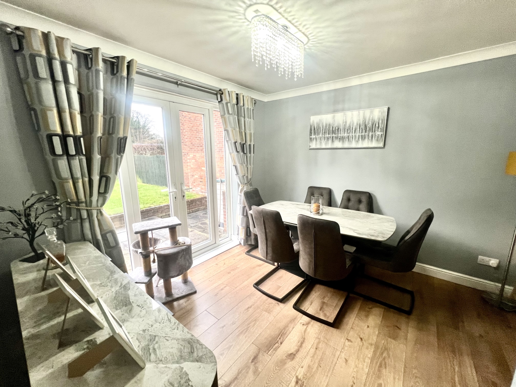
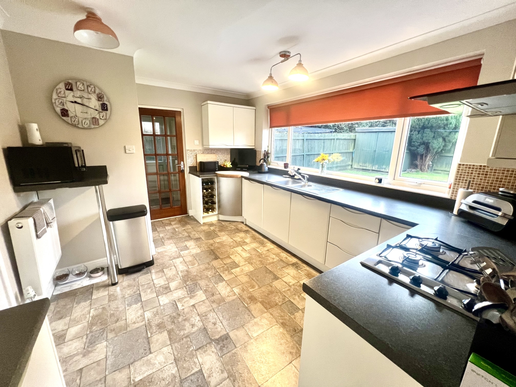
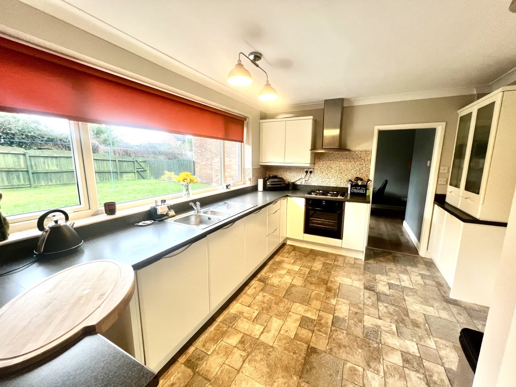
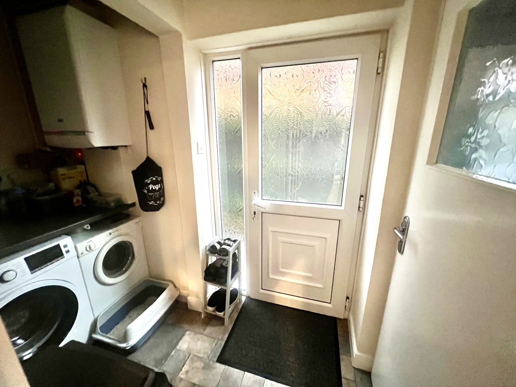
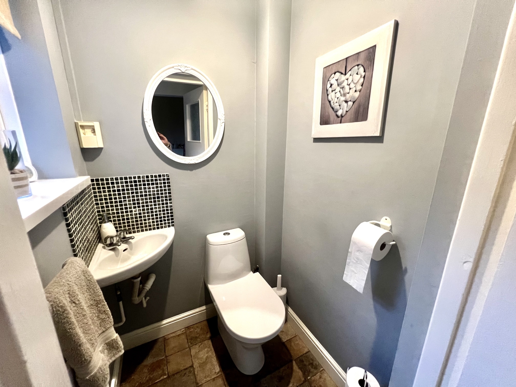
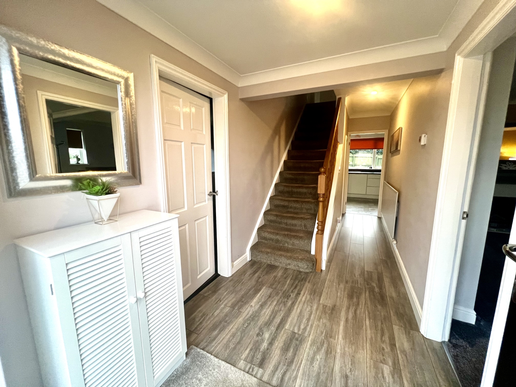
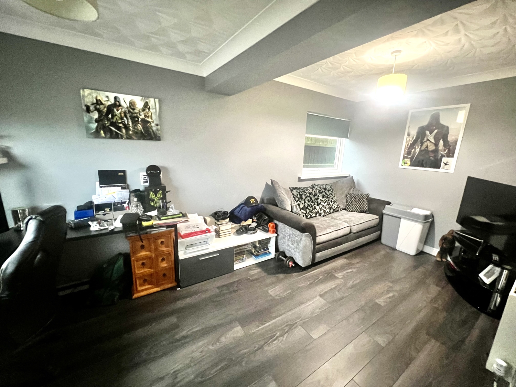
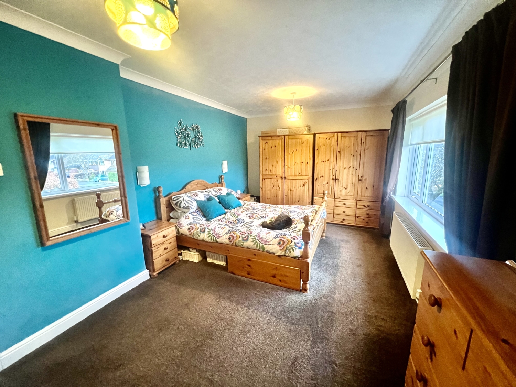
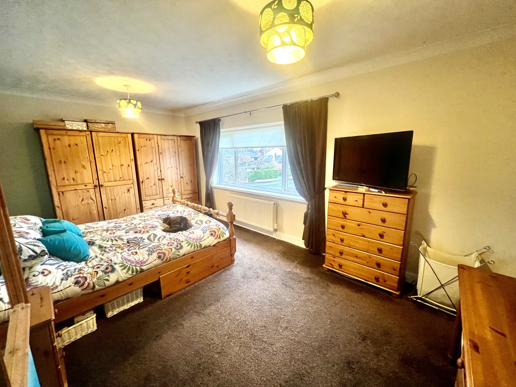
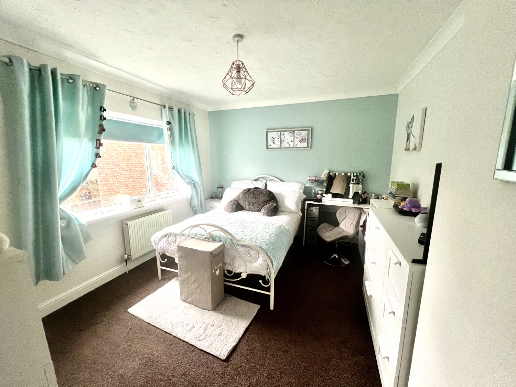
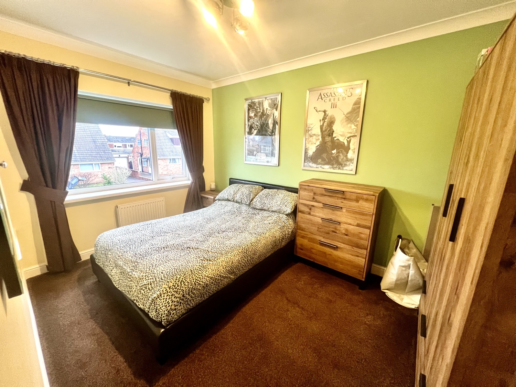
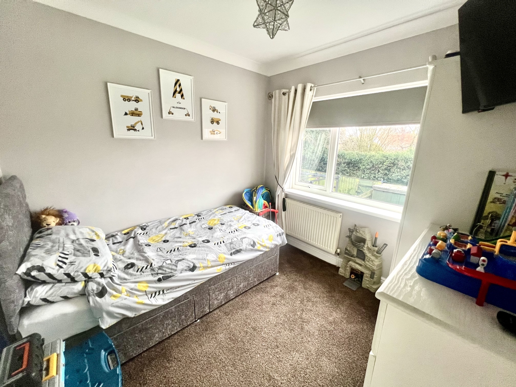
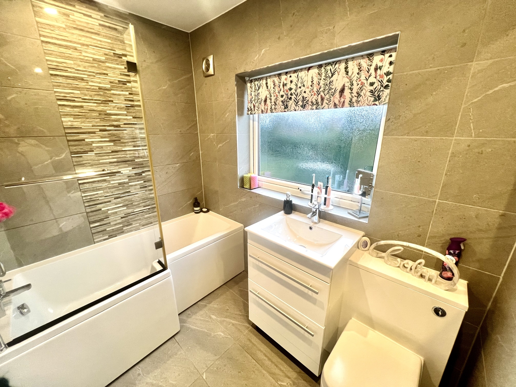
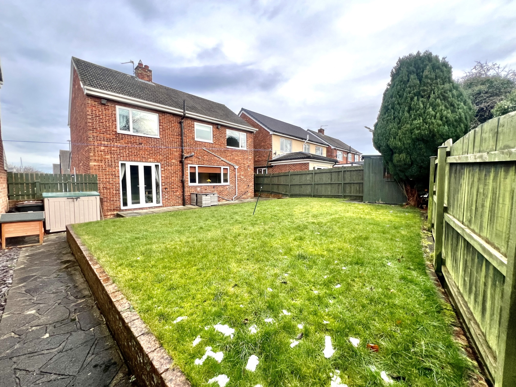
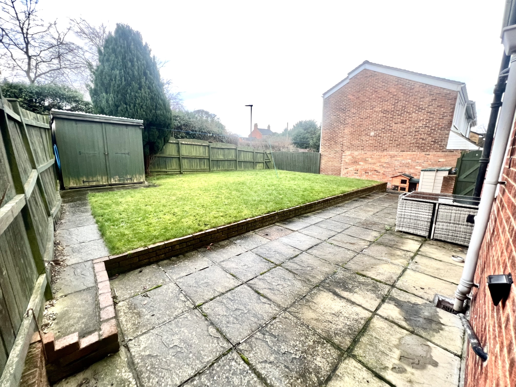
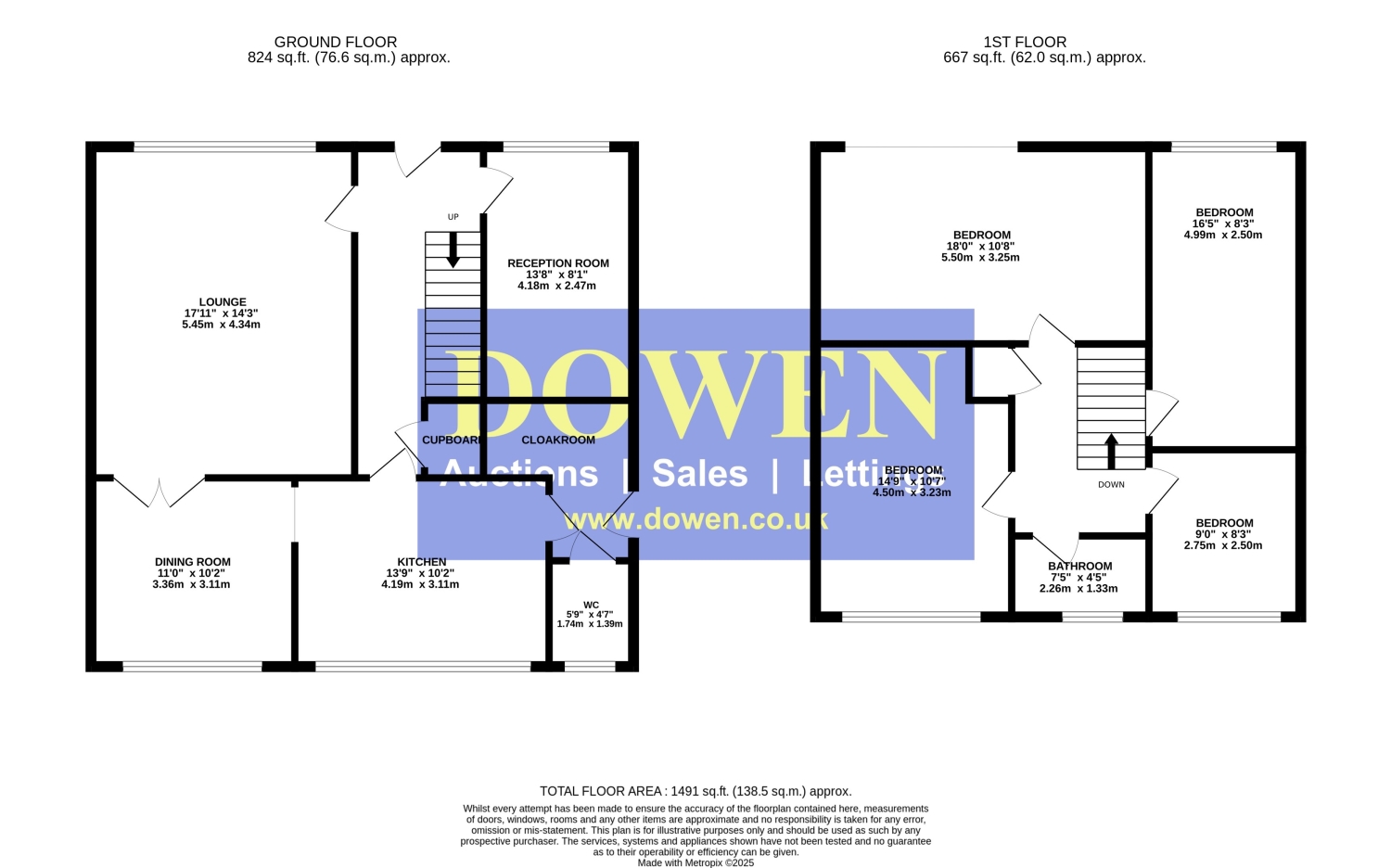
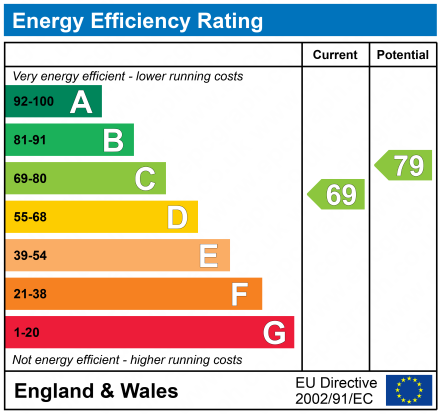
Under Offer
£340,0004 Bedrooms
Property Features
This beautifully extended and converted four-bedroom detached residence is a rare find, having been lovingly cared for by its previous owners since 2001. Ideal for a growing family, the home offers an abundance of space and thoughtful design throughout. Conveniently located just a short stroll from Sedgefield High Street, you'll have easy access to a wealth of amenities, including charming coffee shops, traditional pubs, doctors, and dentists. The property is also within close proximity to highly regarded schools, ranging from infant education to a top-rated comprehensive school, making it a perfect choice for families. Tastefully appointed, the property welcomes you with a bright and inviting entrance hall. The ground floor boasts a converted garage, now a versatile family room, and an extended lounge where the fireplace serves as the main focal point. The dining room overlooks the rear garden, creating a perfect space for gatherings. The well-equipped kitchen comes with an array of integrated appliances, complimented by a handy utility room and a convenient cloakroom/WC. Upstairs, you'll find four generously sized double bedrooms, all serviced by a pristine family bathroom. Externally, the home offers ample parking for approximately three vehicles at the front, complete with an electric point. The rear garden is a delightful space, featuring a well-maintained lawn, a paved patio area, and plenty of room for outdoor enjoyment. This exceptional home is offered with No Chain and must be viewed to be fully appreciated. Don't miss this rare opportunity to secure a cherished family home in such a sought-after location!
Particulars
Hall
Entered via a composite door with double glazed frosted panel window, laminate flooring, single central heating radiator, coved ceiling, large under stair cupboard and spindled stairs to the first floor.
Family Room
2.4638m x 4.9784m - 8'1" x 16'4"
With double glazed window to the front and to the side, laminate flooring, double central heating radiator and coved textured ceiling.
Lounge
4.4196m x 5.6642m - 14'6" x 18'7"
Double glazed upvc window to front and to the side, double central heating radiator, coved ceiling and feature fire surround with marble effect hearth and insert housing a living flame gas fire.
Dining Room
3.2766m x 2.6416m - 10'9" x 8'8"
With upvc double glazed French doors to the rear with upvc double glazed windows to the side, laminate flooring, coved ceiling and central heating radiator.
Kitchen
3.1496m x 4.0894m - 10'4" x 13'5"
Fitted with a quality range of wall and base units having contrasting work surfaces incorporating a stainless steel sink unit with mixer tap and drainer, double glazed upvc window to the rear, built-in oven with a 4 ring gas hob and stainless steel extractor hood, eye catching splashback tiling and central heating radiator.
Utility
Having heat resistant work surfaces, plumbing for a automatic washing machine and upvc external door to the side.
Cloaks/Wc
Fitted with a White 2 piece suite comprising of a low level wc, wash hand basin with splashback tiling, double glazed frosted window to the side, coved ceiling and heated towel rail.
Landing
Access to the roof void, coved ceiling and useful storage cupboard.
Bathroom
Refitted with a quality 3 piece suite comprising of a panelled bath with shower over, vanity unit incorporating wash hand basin and wc, double glazed frosted window to the rear, beautiful fully tiled walls with matching flooring and chrome heated towel rail.
Bedroom 1
5.4102m x 3.2004m - 17'9" x 10'6"
With upvc double glazed window to the front, central heating radiator and storage cupboard.
Bedroom 2
4.445m x 3.3782m - 14'7" x 11'1"
With double glazed upvc window to the rear, coved ceiling and central heating radiator.
Bedroom 3
2.5146m x 3.7338m - 8'3" x 12'3"
Double glazed window to the front, central heating radiator, storage cupboard and coved ceiling.
Bedroom 4
2.667m x 2.6162m - 8'9" x 8'7"
Double glazed upvc window to the rear and central heating radiator.
Garden
To the front of the property there is a wall enclosed block paved area providing ample off street parking for approx 3/4 vehicles and gravelled boarder with shrubs.To the rear of the property there is a generous fully enclosed garden which is mainly laid to lawn and paved patio area.





















41 Front Street,
Sedgefield
TS21 3AT