


|

|
CINNAMON DRIVE, TRIMDON STATION
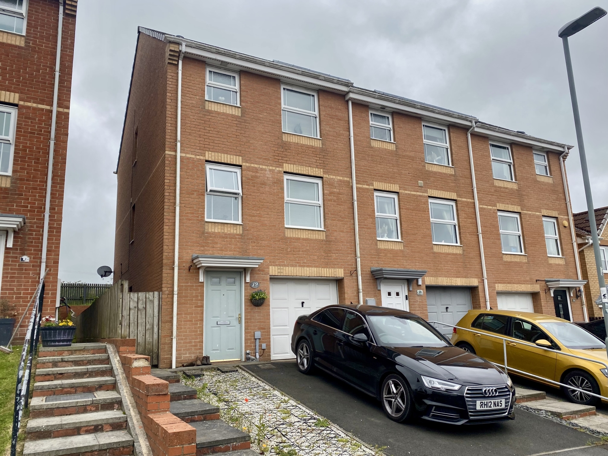
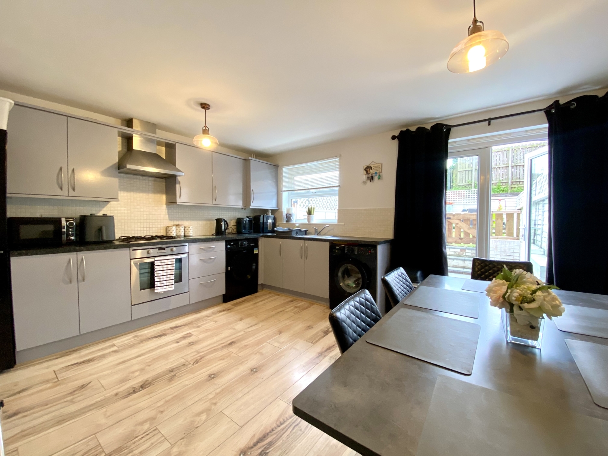
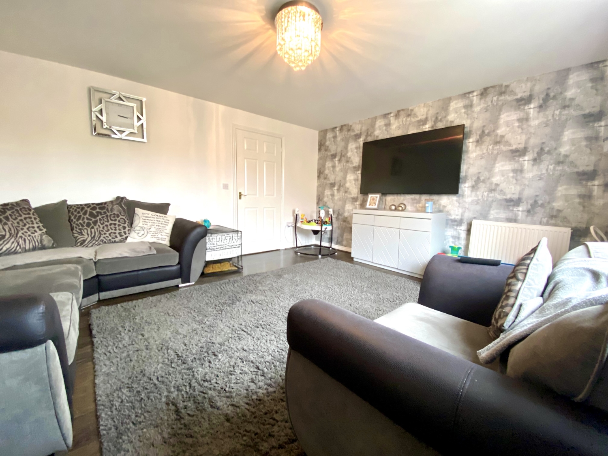
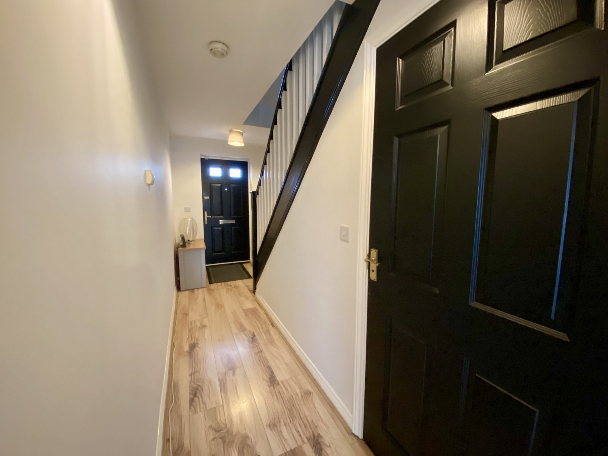
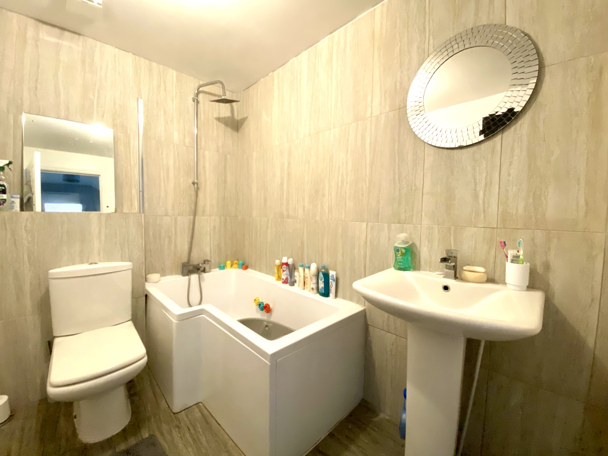
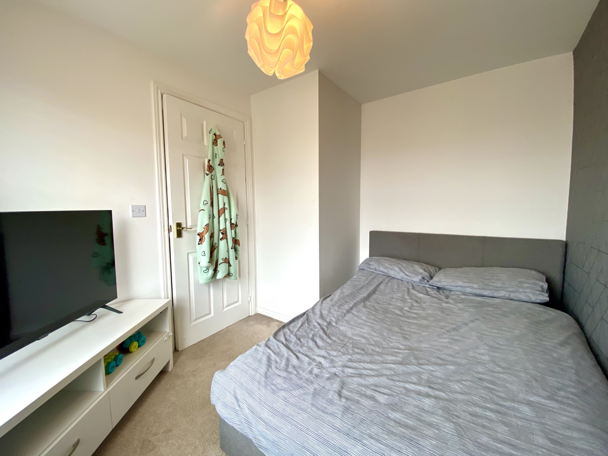
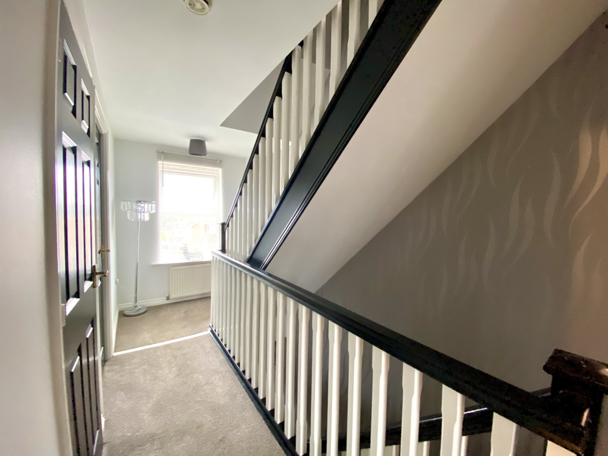
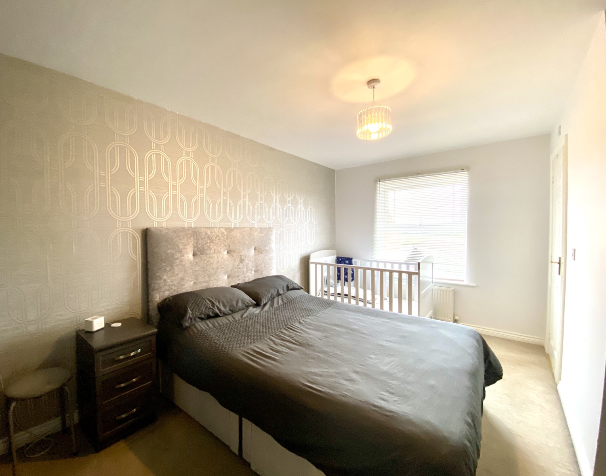
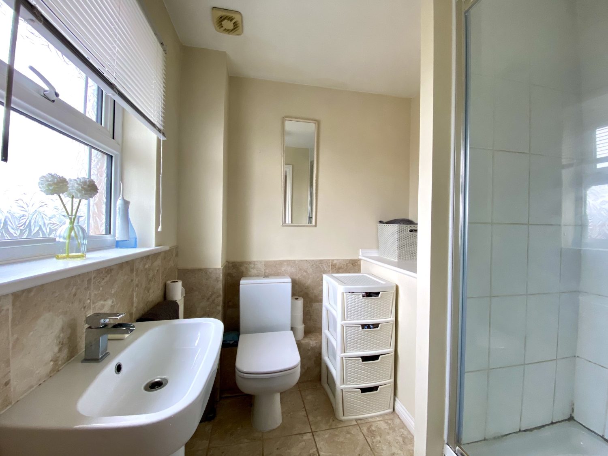
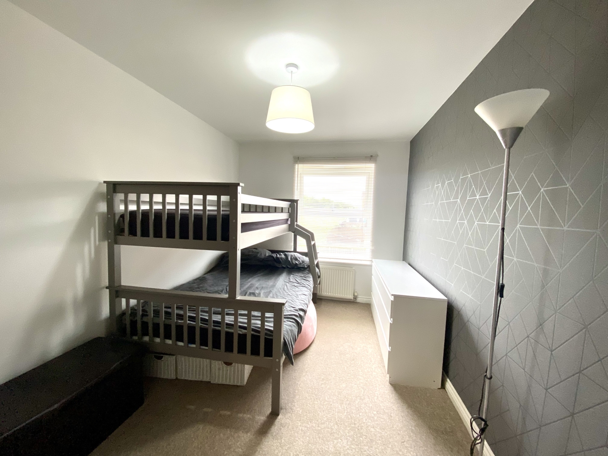
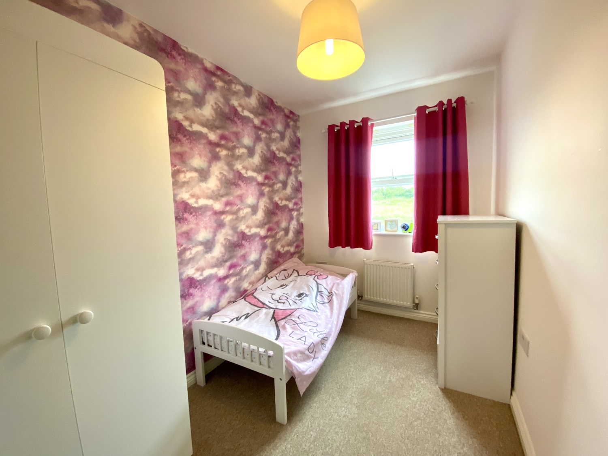
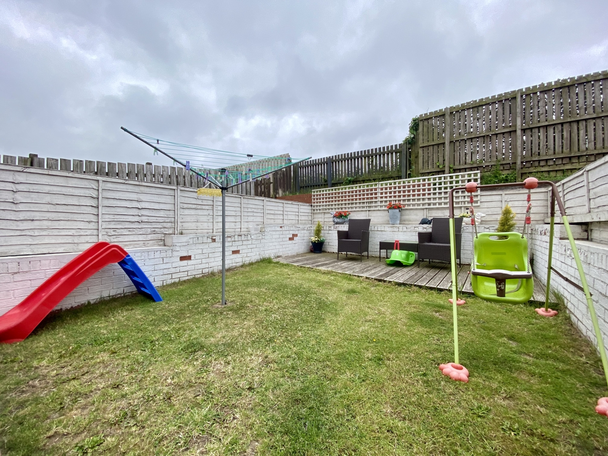
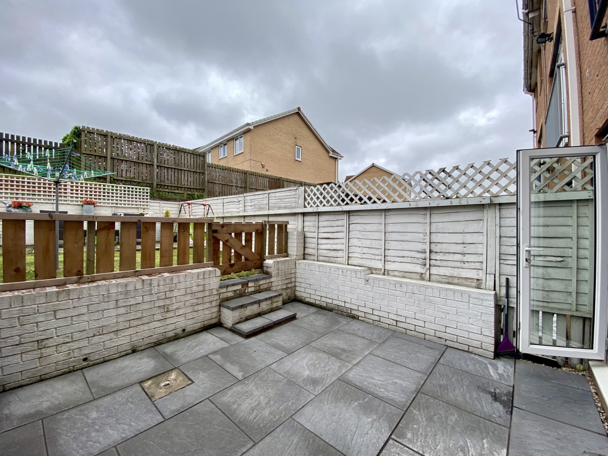
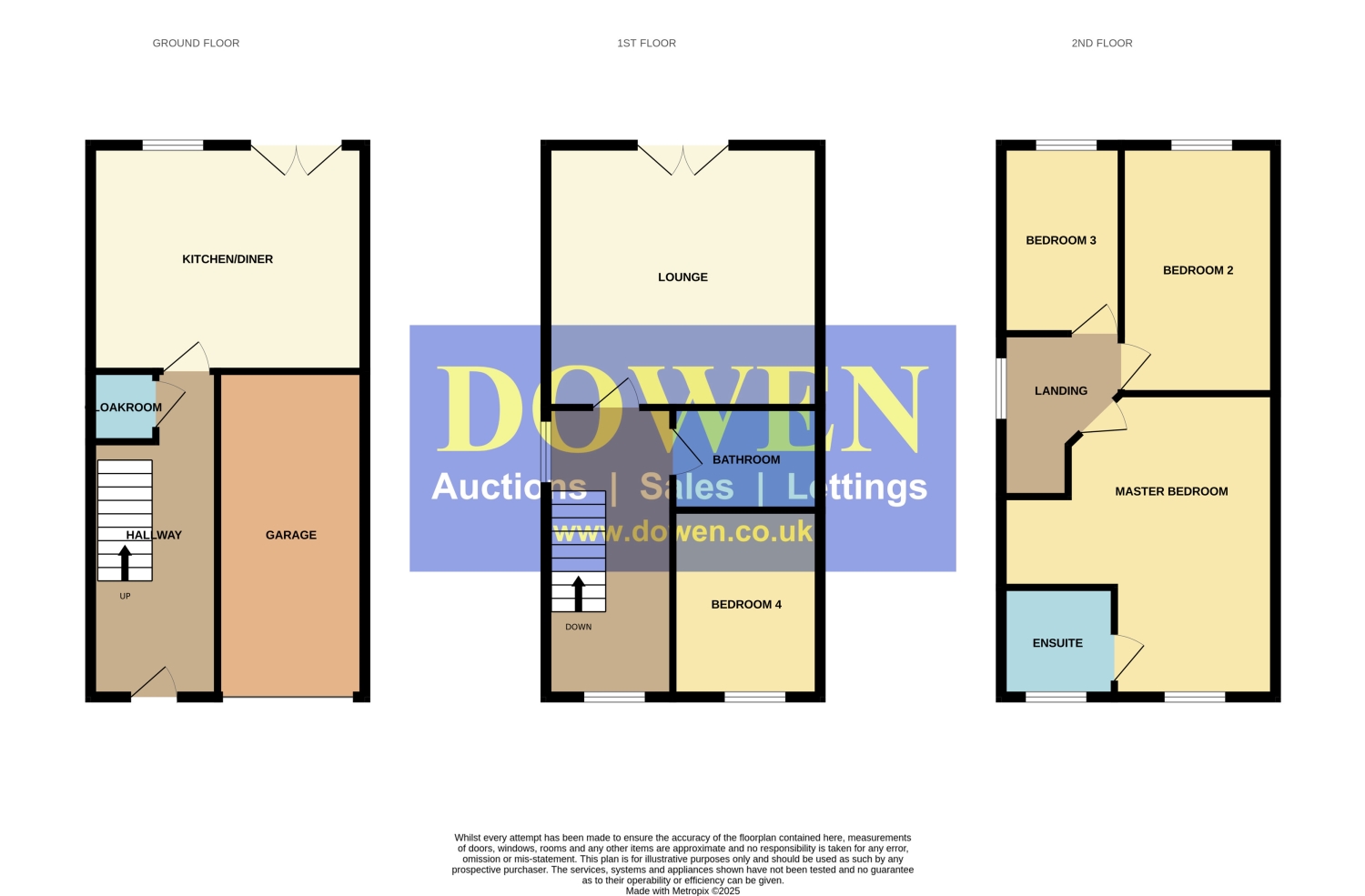
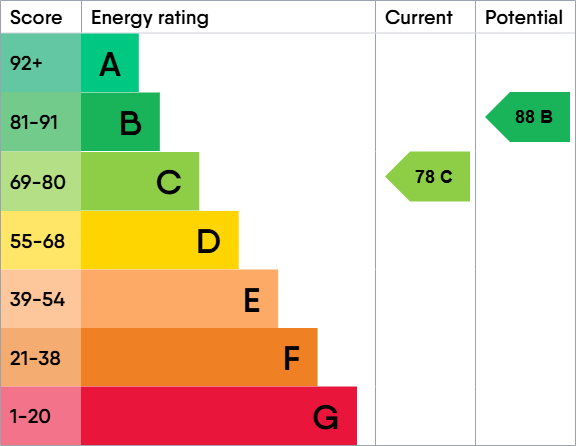
SSTC
Offers in Excess of £130,0004 Bedrooms
Property Features
Nestled towards the rear of a peaceful and well-regarded estate in Trimdon, this deceptively spacious four-bedroom townhouse offers an abundance of room to grow, unwind, and make your mark. With its generous proportions and family-friendly layout, this home is brimming with possibilities.
From the moment you step inside, you're struck by the sense of space and possibility. The ground floor is anchored by a light and airy kitchen/diner – an ideal hub for family life. Whether it's weekday breakfasts or weekend feasts, this room invites togetherness, with elegant French doors opening onto a sunny rear garden that's part lawned, part patio – perfect for playtime, pottering, or a glass of wine in the evening sun.
The first floor reveals a bright and welcoming lounge with French doors that frame a lovely view over the garden, creating a peaceful retreat to relax and recharge. Also on this floor is the versatile fourth bedroom – ideal as a nursery, home office, or snug – and a well-proportioned family bathroom.
Upstairs, the top floor houses three further bedrooms, including a truly generous master suite complete with its own en-suite shower room. It's a private haven within the home, offering space and privacy for busy parents or visiting guests.
Additional features include a garage and driveway, adding convenience to this already appealing package.
Cinnamon Drive is calling – come and explore the possibilities.
- 4 Bedroom Townhouse
- Kitchen/Diner
- En-suite to Master Bedroom
- Integral Garage
- Garden to Rear
- Fantastic Family Home
Particulars
Hallway
Cloaks/Wc
Kitchen/Diner
4.5466m x 3.7084m - 14'11" x 12'2"
Landing
Lounge
4.5212m x 4.3434m - 14'10" x 14'3"
Bathroom
2.4638m x 1.7018m - 8'1" x 5'7"
Bedroom 4
3.048m x 2.4892m - 10'0" x 8'2"
Landing
Master Bedroom
4.9276m x 3.4544m - 16'2" x 11'4"
En-Suite
1.8542m x 1.8288m - 6'1" x 6'0"
Bedroom 2
4.0894m x 2.5146m - 13'5" x 8'3"
Bedroom 3
3.1242m x 1.9304m - 10'3" x 6'4"
Garage
Outside
Cloaks/Wc
















41 Front Street,
Sedgefield
TS21 3AT