


|

|
SWALLOWTAIL CLOSE NEWBOTTLE, HOUGHTON LE SPRING, DURHAM, DH4
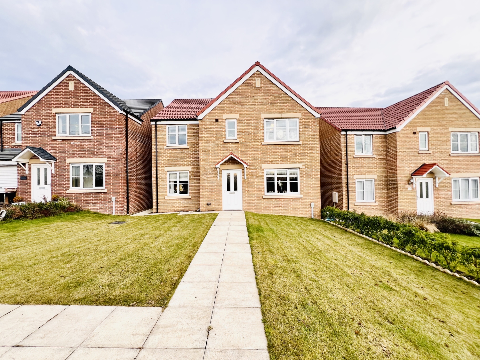
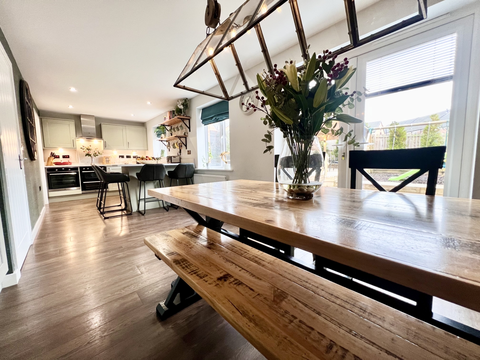
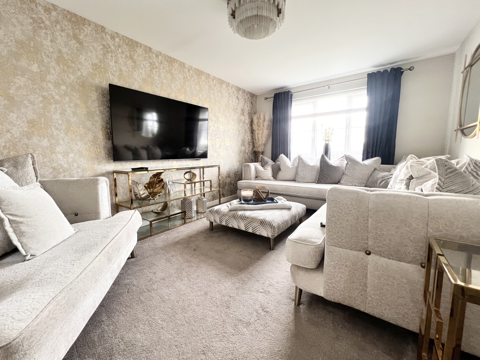
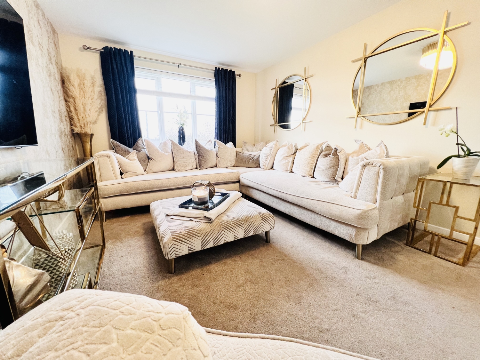
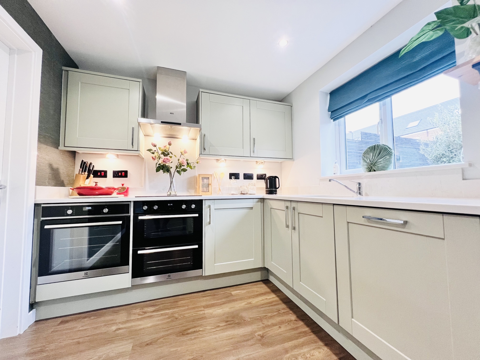
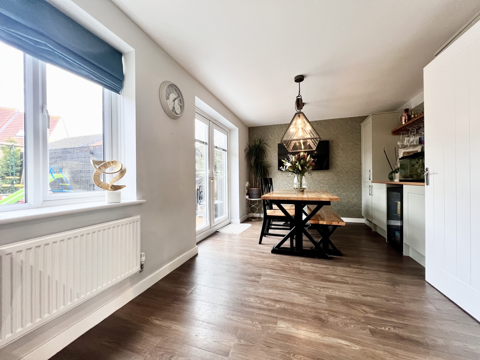
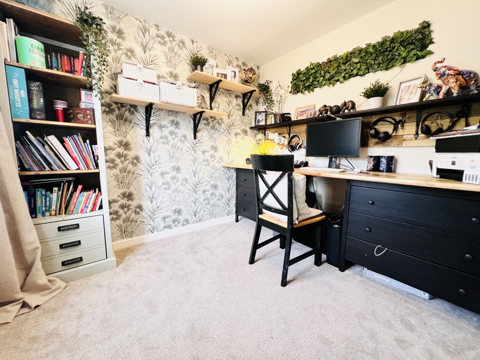
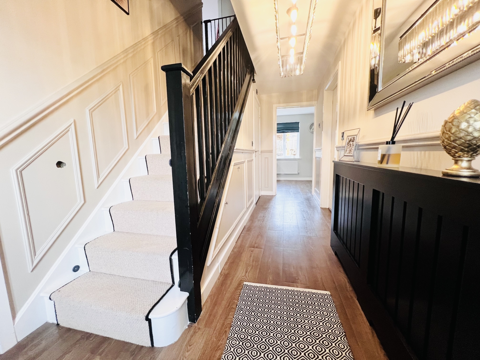
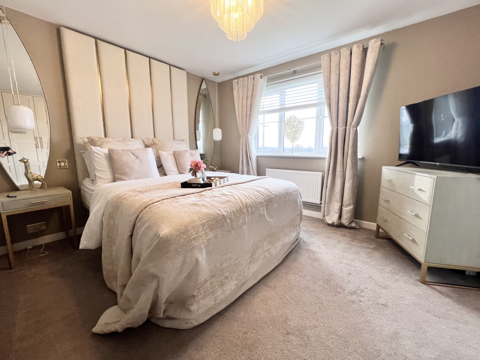
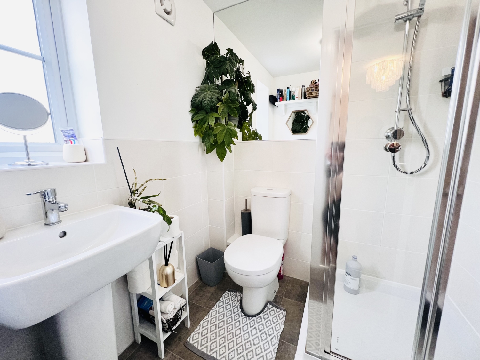
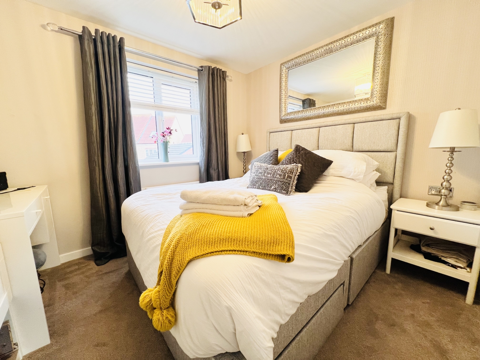
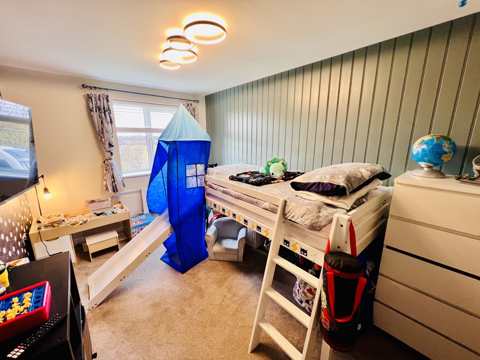
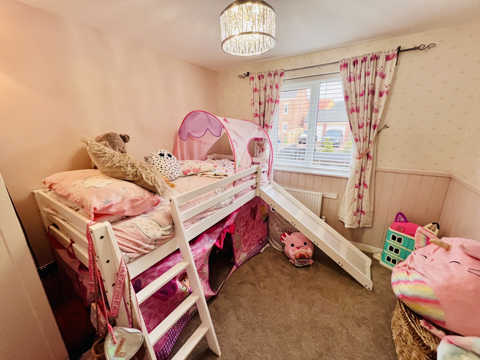
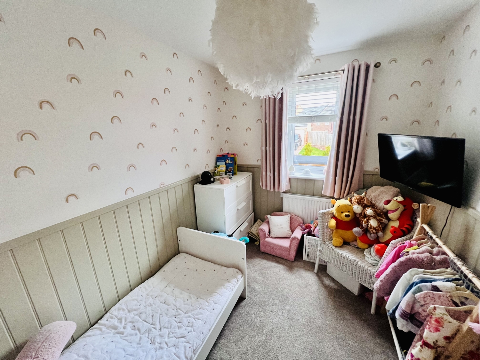
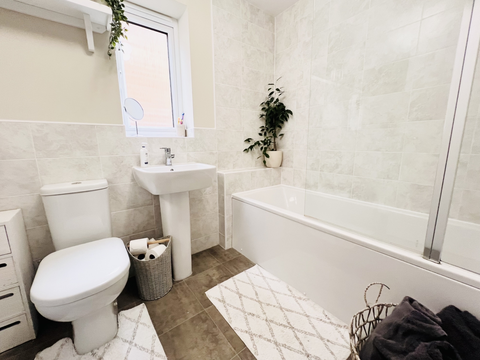
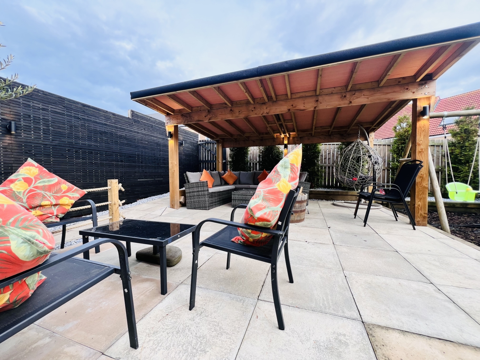
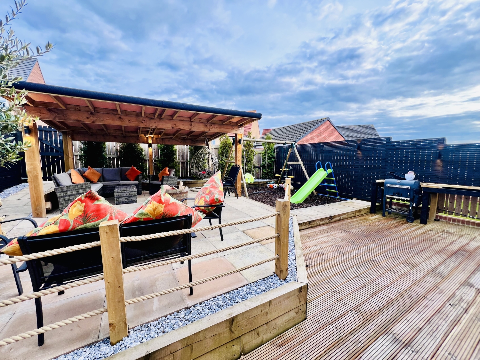
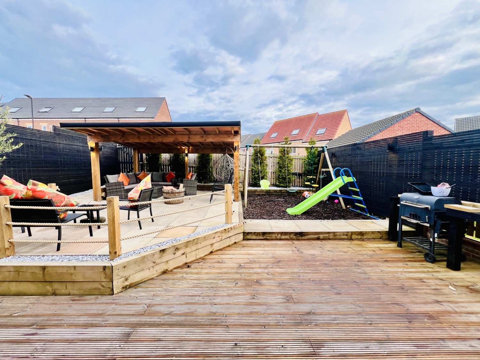
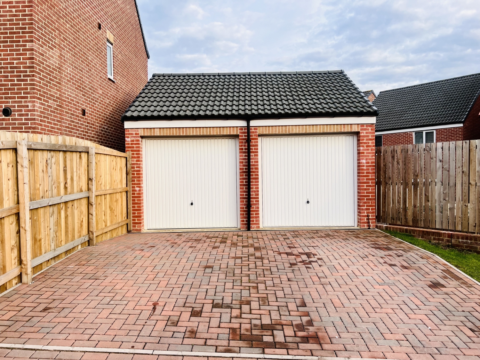
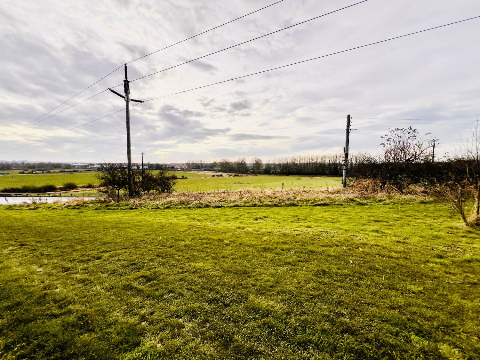
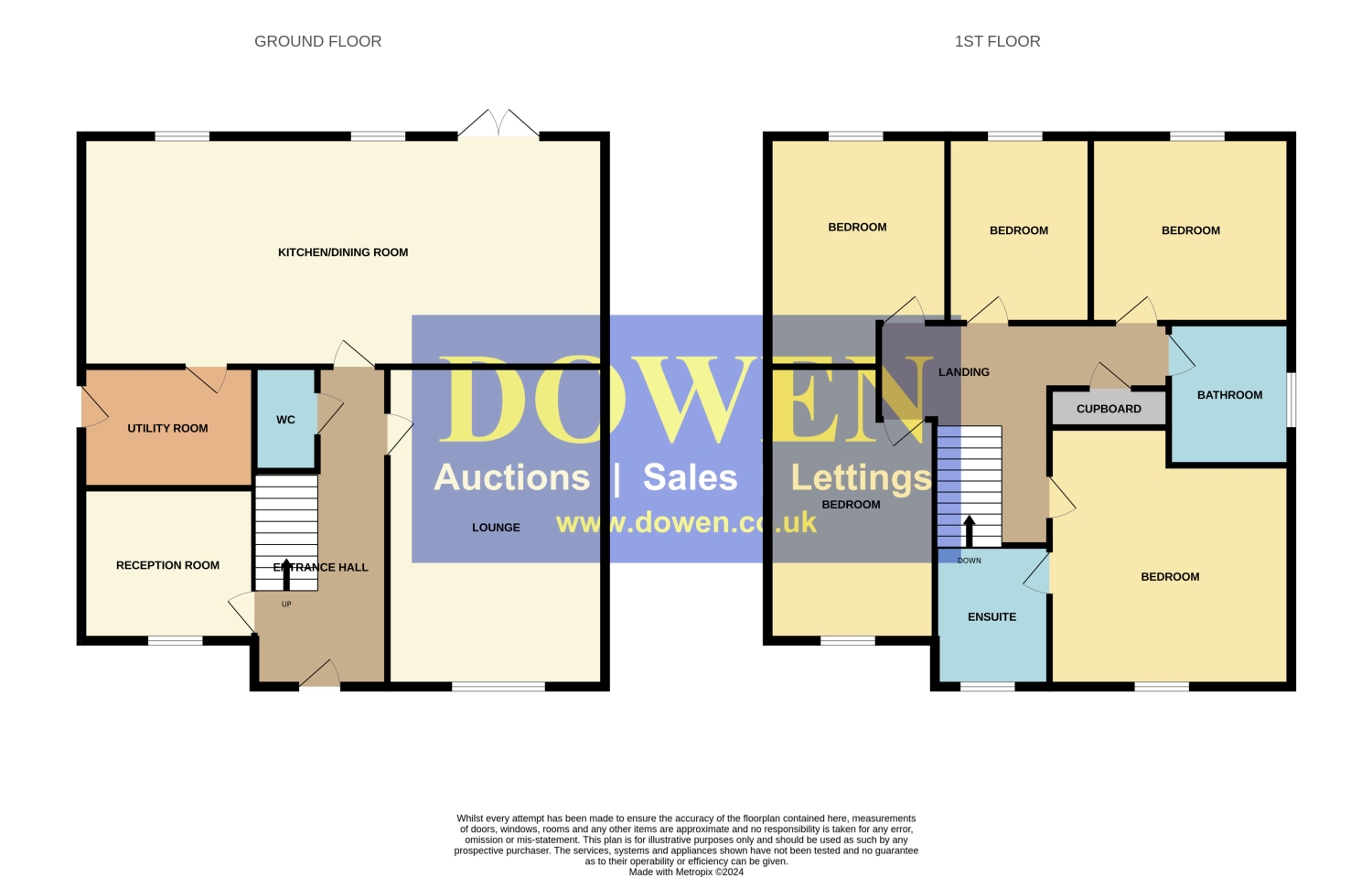
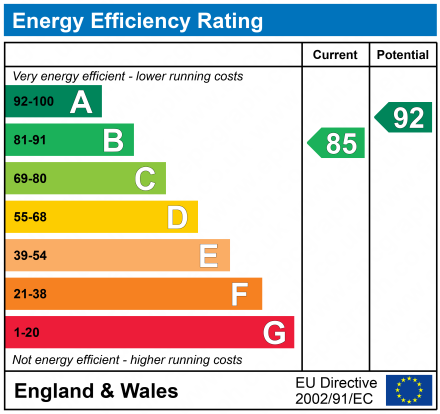
Available
OIRO £340,0005 Bedrooms
Property Features
Prepare to be wowed by this superb FIVE-bedroom detached home with a DOUBLE GARAGE, situated in a sought-after location. Boasting an immaculate interior and stunning outdoor spaces, this dream home is perfect for modern family living.
The property briefly comprises: an entrance door leading to a welcoming entrance hall, cloaks w.c., a spacious lounge, and a versatile study or separate dining room. The heart of the home is the breathtaking fitted kitchen-diner-living area with integrated appliances, perfect for entertaining or everyday family life, complemented by a utility room for added convenience. Upstairs, the first-floor landing gives access to five generously sized bedrooms, including the master with built-in wardrobes and an en-suite, plus a family bathroom with a pristine white suite.
Outside, the charm continues—to the front, there's a beautifully open aspect and a lawned garden, while the rear boasts a stunning landscaped paradise, featuring a lush lawn, a patio area ideal for alfresco dining, and a driveway leading to the DOUBLE GARAGE.
Located in Houghton-le-Spring, this property benefits from a vibrant and welcoming community. The area offers a fantastic range of amenities, including shops, cafes, schools, and healthcare facilities. Transport links are excellent, with easy access to the A1(M) and A690, providing convenient routes to Durham, Sunderland, and Newcastle. For nature lovers, nearby parks and green spaces offer the perfect escape for leisure and recreation.
Additional benefits include gas central heating, double glazing, and amazing décor throughout. This is more than a house—it's a lifestyle, ready for you to move in and enjoy!
- STUNNING DETACHED FAMILY HOME
- DOUBLE DRIVEWAY & DOUBLE GARAGE
- BEAUTIFUL LANDSCAPED REAR GARDEN
- OPEN ASPECT TO THE FRONTAGE
- 5 BEDROOMS AND IDEAL FAMILY HOME
- BEAUTIFULLY AND TASTEFULLY PRESENTED THROUGHOUT
- VIEWING ESSENTIAL
Particulars
Full Desription
Entrance Door To -Welcoming Hallway - Feature panelling, wood effect flooring, staircase, radiator with cover.Cloaks W.C - White suite with chrome effect fittings comprising: Low level w.c, pedestal wash basin, part tiled, wood effect flooring, radiator, fitted mirror.Study Or Dining Room - 3.00m x 2.50m (9'10" x 8'2") - Radiator.Spacious Lounge - 3.40m x 5.10 (11'1" x 16'8") - Radiator.Kitchen Diner Family Room - 8.20m x 3.20m (26'10" x 10'5") - Fitted kitchen boasting quality base and wall units with quartz work surfaces and matching up stands incorporating a sink and drainer with mixer tap and waste, stainless steel electric single oven and double oven, hob with overhead extractor, integrated dishwasher, fridge fridge freezer, wine cooler, feature lighting, radiator, breakfast bar, French doors to rear.Utility Room - 1.60m x 2.50m (5'2" x 8'2") - Quality storage unit with quartz work surface and matching up stands with plumbing for washing machine and space for a dryer, wall mounted























21 Athenaeum Street,
Sunderland
SR1 1DH