


|

|
ARBOURCOURT AVENUE, ESH WINNING, DURHAM, COUNTY DURHAM, DH7
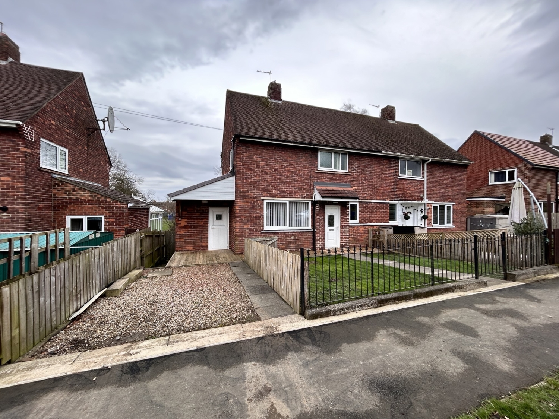
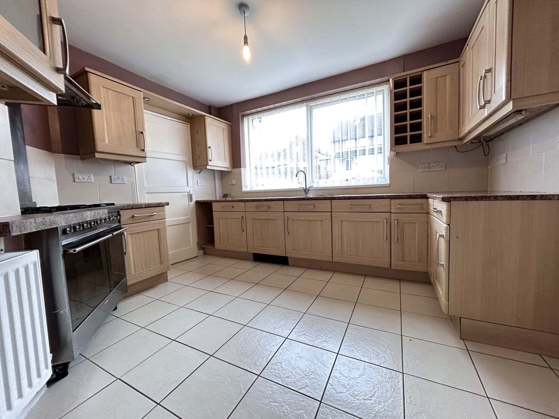
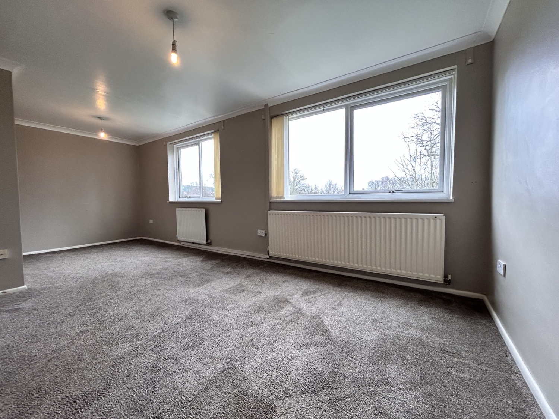
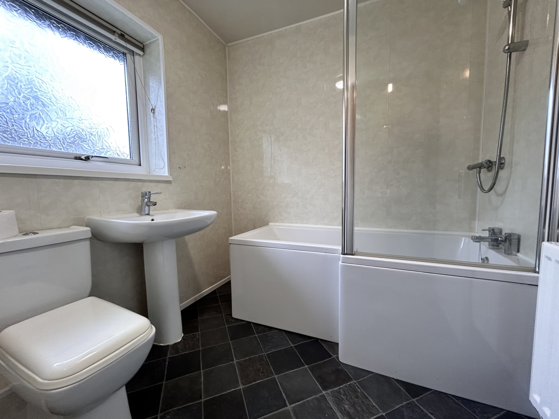
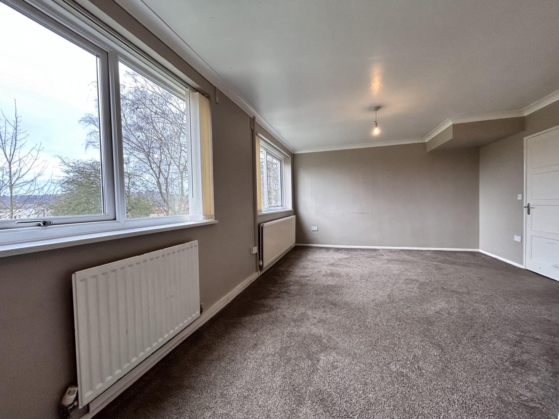
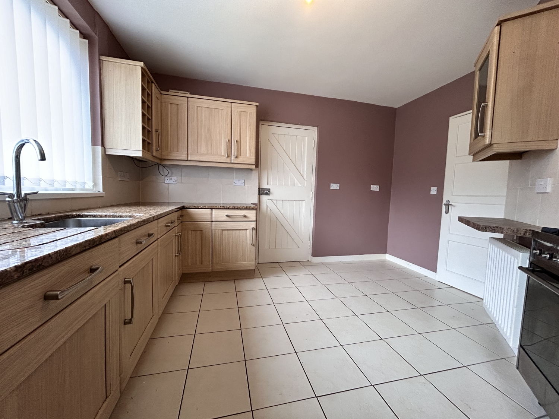
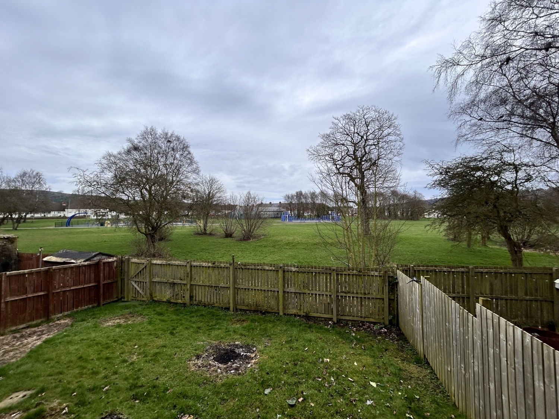
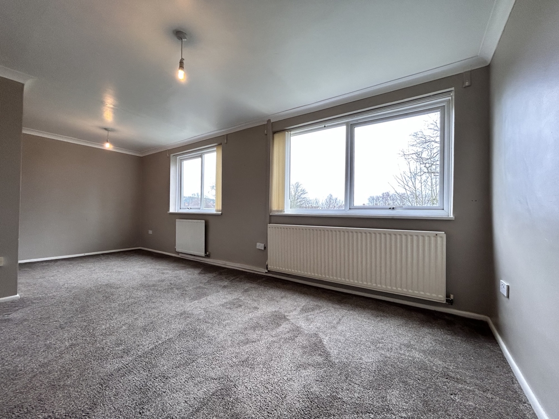
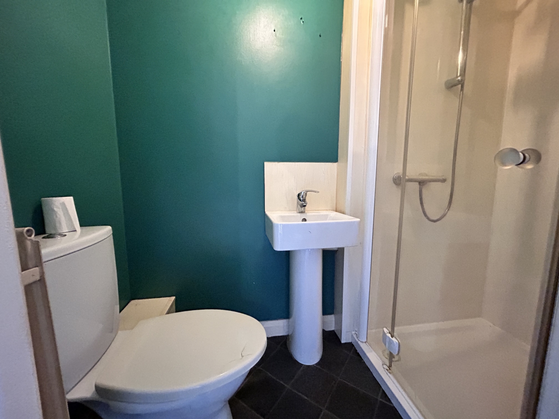
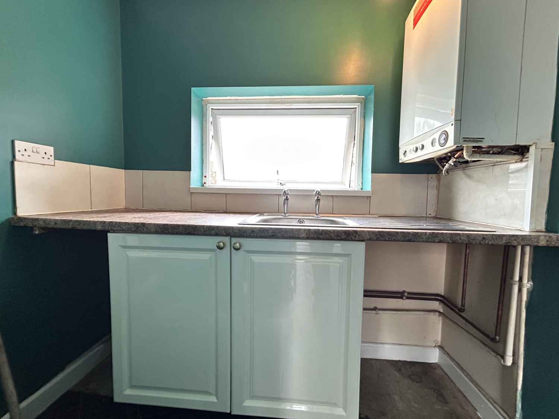
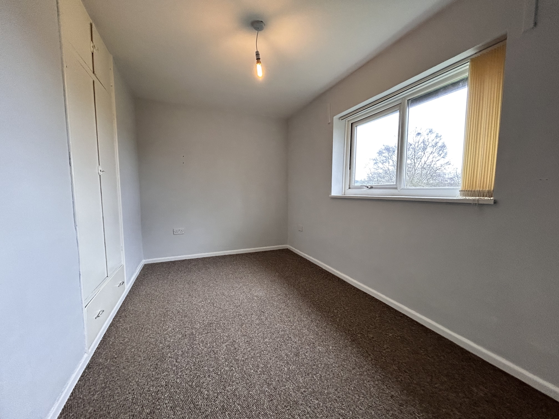
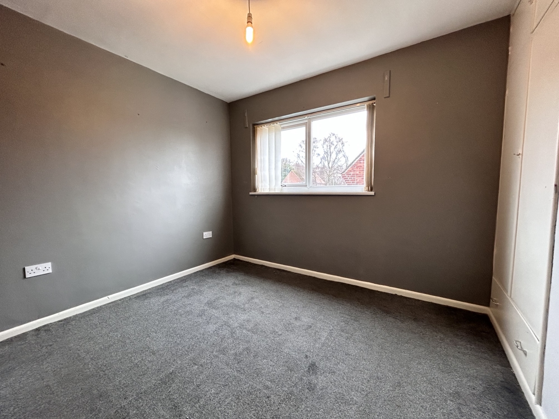
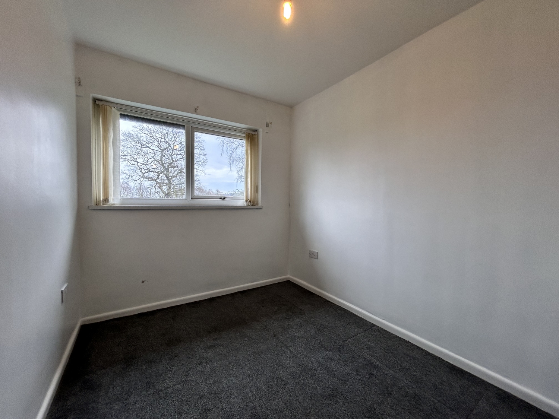
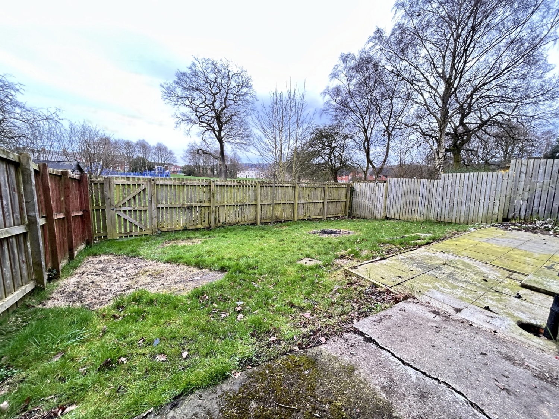
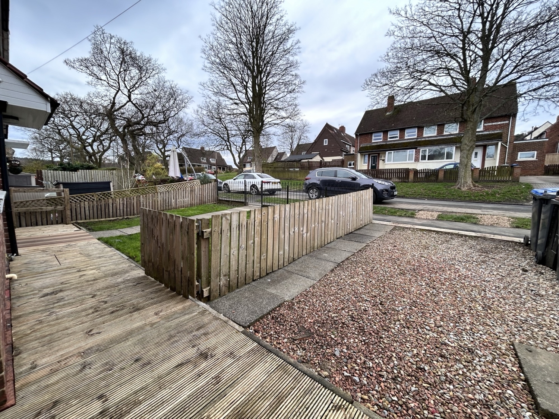
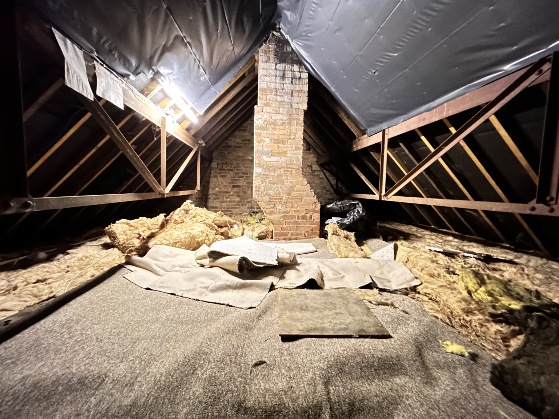
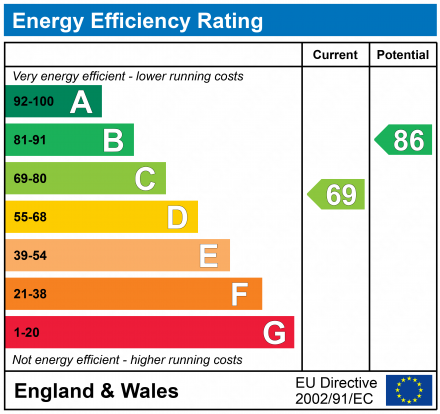
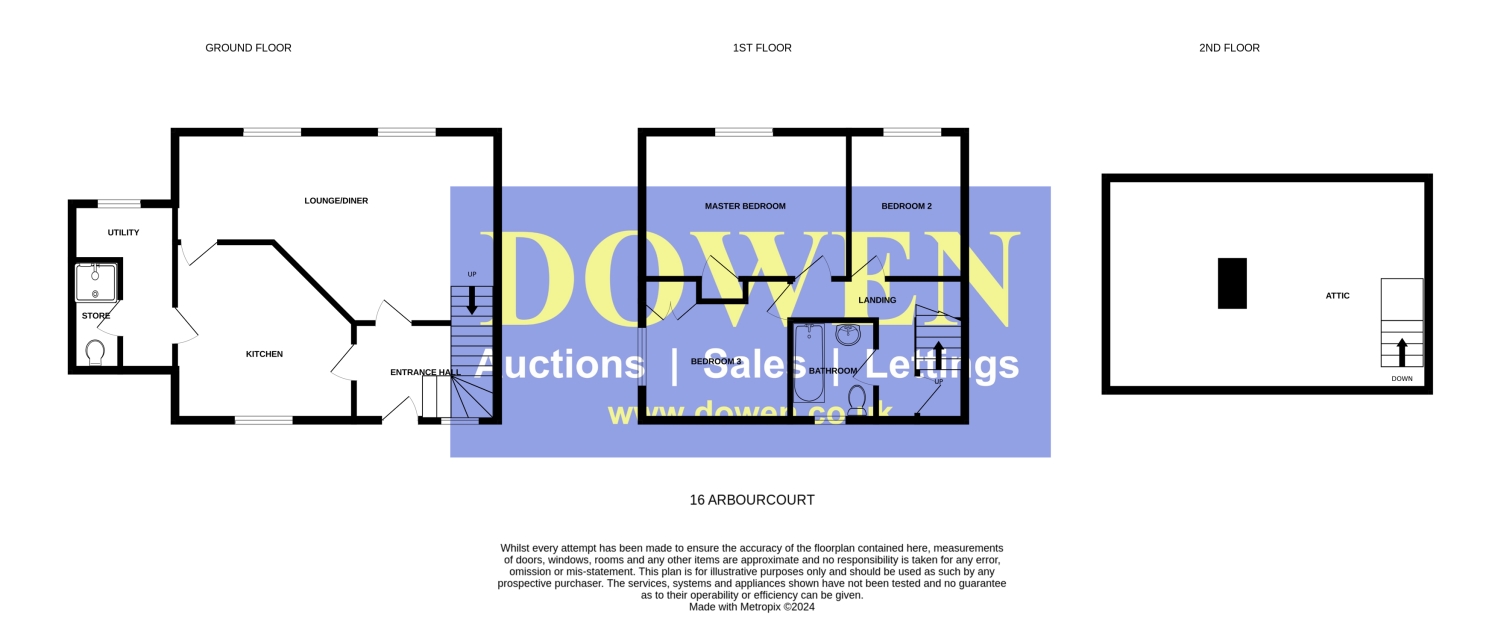
Under Offer
£120,0003 Bedrooms
Property Features
Presenting a charming and generously proportioned three-bedroom semi-detached family residence, ideally positioned near the heart of the sought-after village centre, boasting picturesque views overlooking the adjacent local park. This property offers a blend of contemporary comfort and traditional allure.
Enhanced over recent years, this residence features a modern gas Combi central heating system, complemented by a tastefully refitted kitchen showcasing sleek marble countertops. A modern, refitted family bathroom/wc, complete with a shower over the bath, adds to the home's appeal.
Further enhancements include the addition of a ground floor wc/shower room and a separate utility room, thoughtfully integrated into the layout. Additionally, a staircase from the first-floor landing leads to the open attic space, presenting an opportunity for potential future development.Nestled on a serene tree-lined avenue in close proximity to Esh Winning's vibrant village centre, this property offers convenient access a range of independent shops, including a traditional butcher and bakery, as well as nearby supermarkets and a medical centre. Primary schools are conveniently situated in the vicinity.
- Three spacious Bedrooms
- Separate Utility and Ground Floor Shower Room/WC
- Well Presented and Updated Internally
- Superb Village Location
- Just 5 Miles From Durham
- Stairs To Attic Level
- Modern Refitted Kitchen and Bathroom
- Gardens and Driveway
Particulars
GROUND FLOOR
Hall
Lounge/Dining Room
6.68m x 4.03m - 21'11" x 13'3"
Kitchen/Breakfast Room
3.74m x 3.63m - 12'3" x 11'11"
Utility Room
2.05m x 2.05m - 6'9" x 6'9"
Ground Floor Shower Room / WC
FIRST FLOOR
First Floor Landing
Bedroom One
4.31m x 2.42m - 14'2" x 7'11"
Bedroom Two
3.08m x 2.63m - 10'1" x 8'8"
Bedroom Three
3.04m x 2.28m - 9'12" x 7'6"
Family Bathroom
Attic
Accessed via fixed staircase from the first floor landing. A superb storage room offering potential for further development.
EXTENALLY
Front Garden
Lawned garden with driveway to side.
Rear Garden
Enclosed lawned garden with paved patio area and gate leading to recreation park to rear.


















3b Old Elvet,
Durham
DH1 3HL