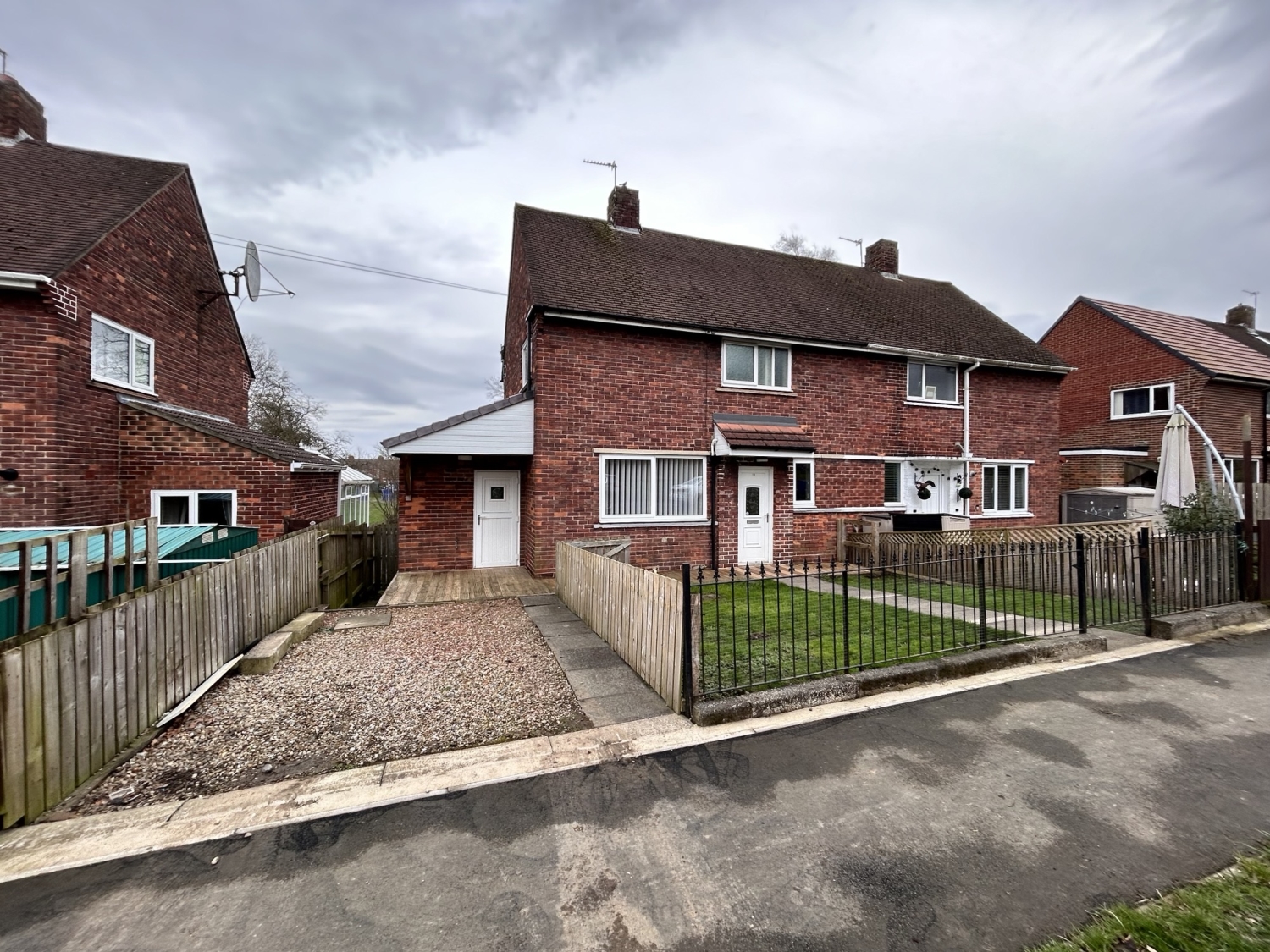
Presented by : Dowen Durham : To View, Telephone 0191 3757599
£120,000
ARBOURCOURT AVENUE, ESH WINNING, DURHAM, COUNTY DURHAM, DH7 DH7 9HZ
Under Offer
 3 Bedroom Semi-Detached
3 Bedroom Semi-Detached
 3 Bedroom Semi-Detached
3 Bedroom Semi-Detached
<p>Presenting a charming and generously proportioned three-bedroom semi-detached family residence, ideally positioned near the heart of the sought-after village centre, boasting picturesque views overlooking the adjacent local park. This property offers a blend of contemporary comfort and traditional allure.
</p><p><span style="font-family: var(--ov-font-body); font-size: 0.8125rem; letter-spacing: 0.01em; text-align: var(--body-text-align);">Enhanced over recent years, this residence features a modern gas Combi central heating system, complemented by a tastefully refitted kitchen showcasing sleek marble countertops. A modern, refitted family bathroom/wc, complete with a shower over the bath, adds to the home's appeal.</span><br></p><p><br></p><p>Further enhancements include the addition of a ground floor wc/shower room and a separate utility room, thoughtfully integrated into the layout. Additionally, a staircase from the first-floor landing leads to the open attic space, presenting an opportunity for potential future development.Nestled on a serene tree-lined avenue in close proximity to Esh Winning's vibrant village centre, this property offers convenient access a range of independent shops, including a traditional butcher and bakery, as well as nearby supermarkets and a medical centre. Primary schools are conveniently situated in the vicinity.
</p><p><br></p>
GROUND FLOOR
5
Hall
5
Lounge/Dining Room
5
6.68m x 4.03m - 21'11" x 13'3"<br>
Kitchen/Breakfast Room
5
3.74m x 3.63m - 12'3" x 11'11"<br>
Utility Room
5
2.05m x 2.05m - 6'9" x 6'9"<br>
Ground Floor Shower Room / WC
5
FIRST FLOOR
5
First Floor Landing
5
Bedroom One
5
4.31m x 2.42m - 14'2" x 7'11"<br>
Bedroom Two
5
3.08m x 2.63m - 10'1" x 8'8"<br>
Bedroom Three
5
3.04m x 2.28m - 9'12" x 7'6"<br>
Family Bathroom
5
Attic
5
Accessed via fixed staircase from the first floor landing. A superb storage room offering potential for further development.
EXTENALLY
5
Front Garden
5
Lawned garden with driveway to side.
Rear Garden
5
Enclosed lawned garden with paved patio area and gate leading to recreation park to rear.
WE CANNOT VERIFY THE CONDITIONS OF ANY SERVICES, FIXTURES, FITTINGS ETC AS NONE WERE CHECKED. ALL MEASUREMENTS APPROXIMATE.
YOUR HOME IS AT RISK IF YOU DO NOT KEEP UP THE REPAYMENTS ON ANY MORTGAGE OR LOAN SECURED ON IT.
These are draft particulars awaiting vendors approval. They are relased on the understanding that the information contained may not be accurate.