


|

|
LOW ROW, PETERLEE, COUNTY DURHAM, SR8
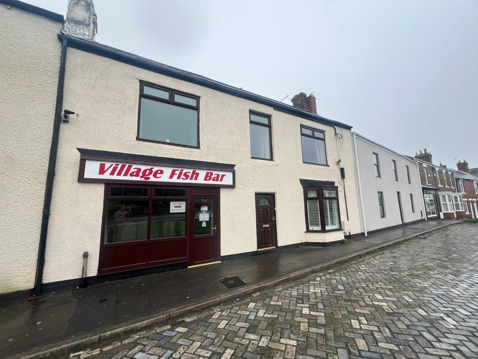
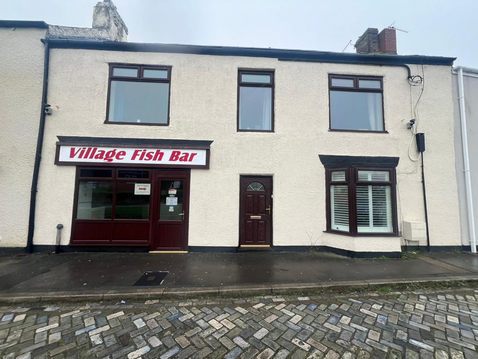
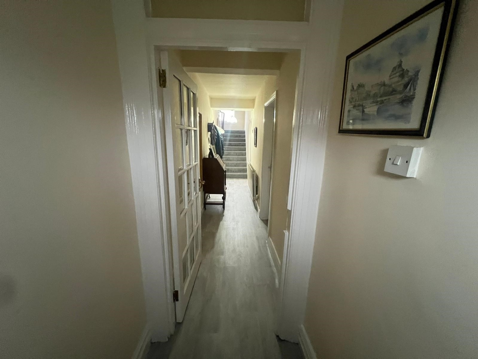
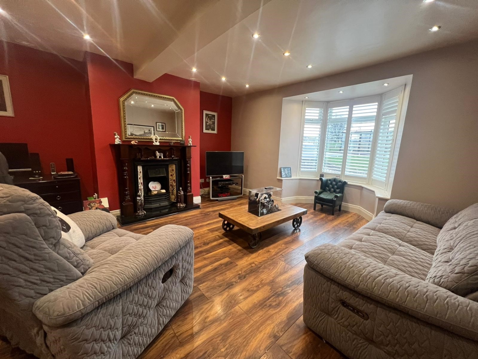
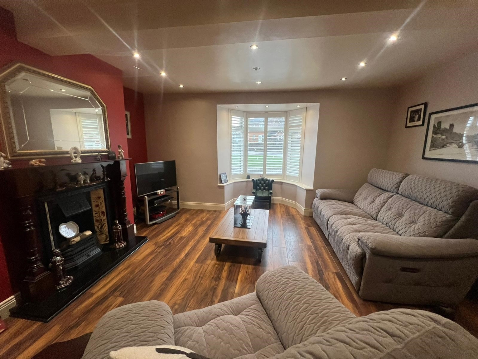
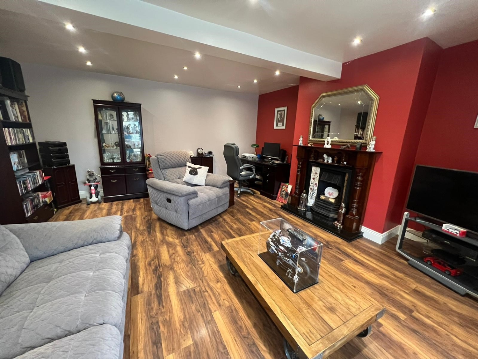
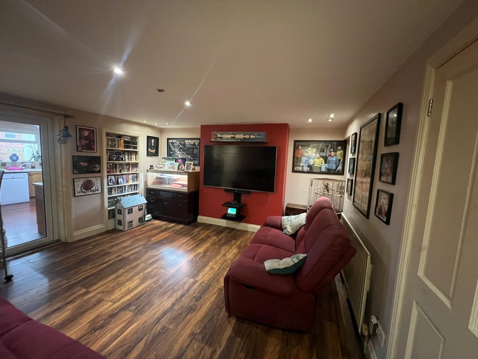
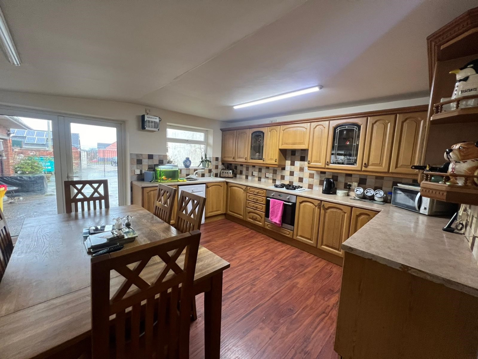
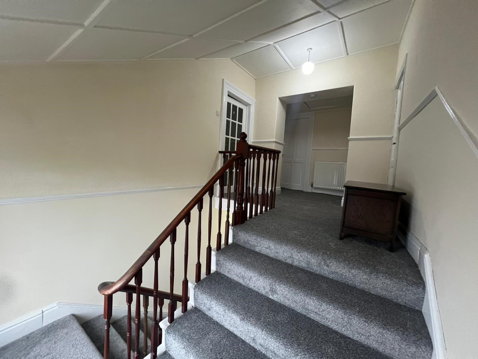
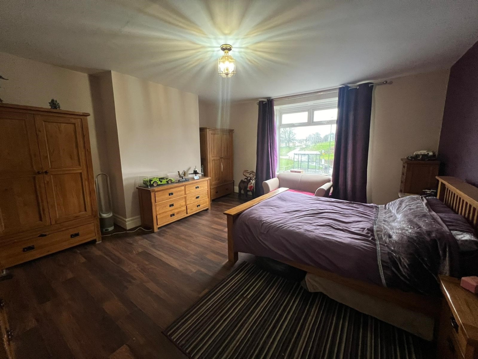
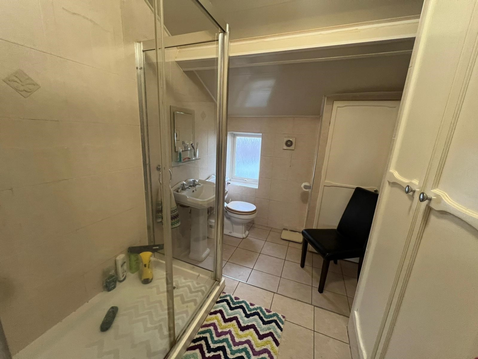
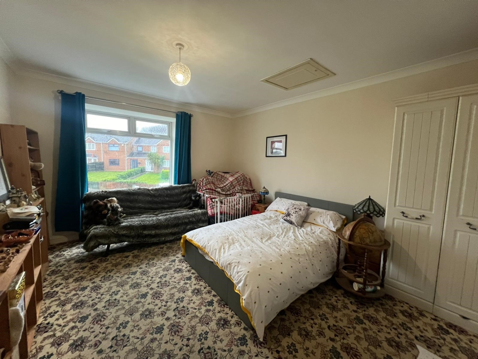
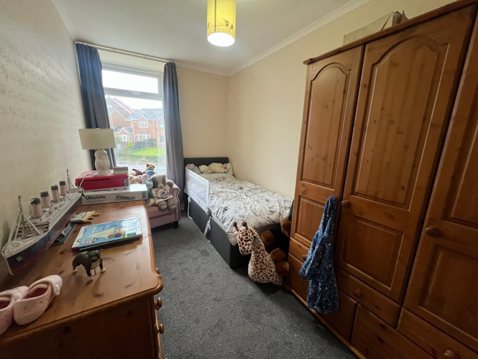
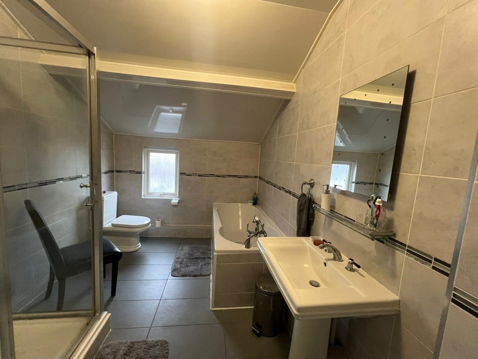
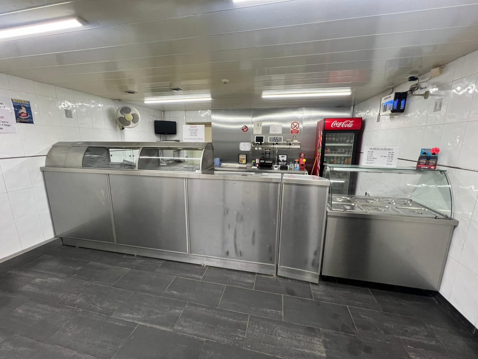
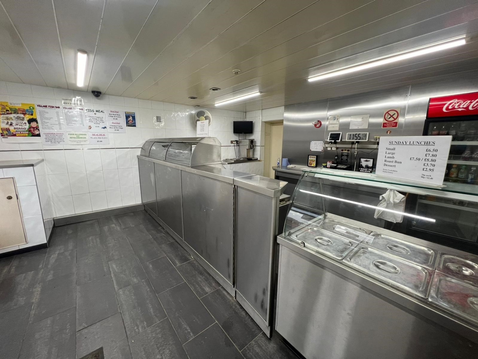
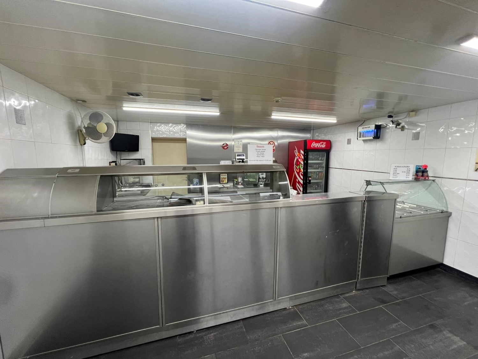
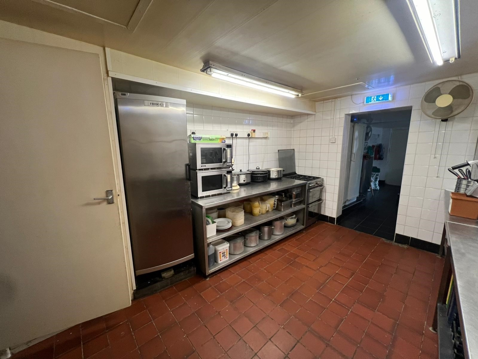
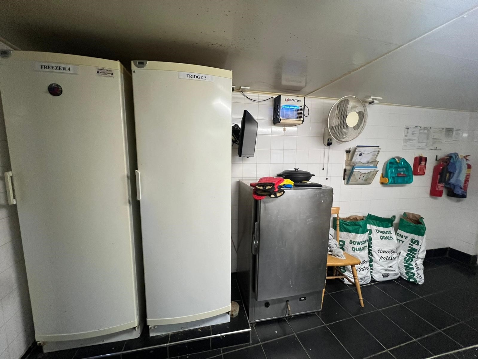
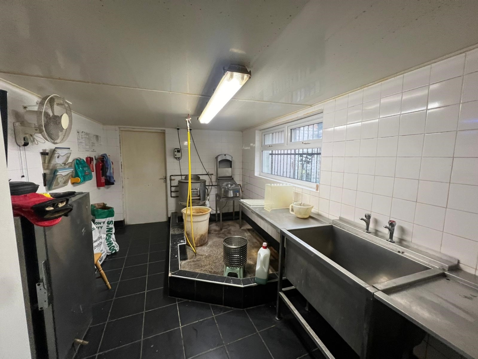
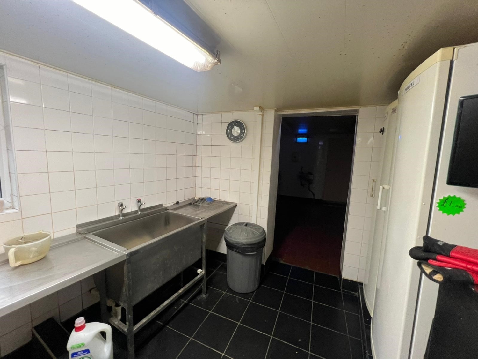
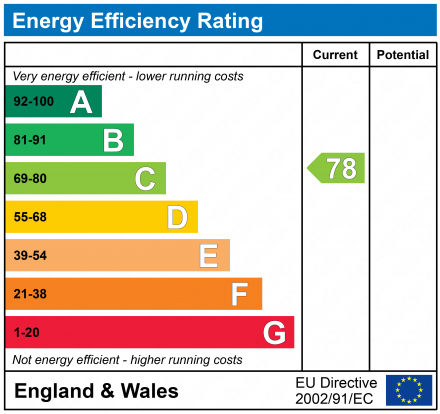
Available
£325,0004 Bedrooms
Property Features
Welcome to Low Row, where an exciting opportunity awaits in the form of a semi-commercial property that seamlessly combines a thriving fully operating fish shop with the charm of a spacious 4-bed mid-terraced house. The Commercial premises can be changed use on purchase and subject to planning permission.
This unique property is designed to cater to both business and residential needs, making it a versatile investment for those seeking a dynamic living arrangement. The fully operational fish shop presents an established business opportunity for entrepreneurs or those looking to enter the culinary industry. The shop is equipped and ready for continued success, offering a turnkey solution for aspiring business owners.
Step into the residential quarters to discover a thoughtfully laid out 4-bedroom mid-terraced house. The property boasts two reception rooms, providing ample space for family gatherings or entertaining guests. The well-appointed bathroom and en-suite add a touch of luxury, ensuring convenience and comfort for the residents.
The inclusion of a double garage enhances the property's utility, offering secure parking or storage space. A private road to the rear, coupled with a convenient driveway, adds a layer of exclusivity and accessibility, making it easy for residents and customers alike to come and go.
Situated in the popular location of Easington Village, this property benefits from a vibrant community atmosphere while remaining close to essential amenities.
This semi-commercial property on Low Row presents a rare and exciting opportunity to live, work, and invest in one of Easington Village's sought-after locations. Whether you're a business enthusiast, a growing family, or someone seeking a unique living arrangement, this property offers a blend of functionality, convenience, and a prime location that is hard to resist. Don't miss out on the chance to make this versatile property your own.
BOOK YOUR VIEWING NOW !
- MOTIVATED SELLER
- 4 BEDROOM HOUSE
- FISH SHOP - FULLY EQUIPPED
- TWO RECEPTION ROOMS
- GARAGE & DRIVEWAY
- BATHROOM & EN-SUITE
- SEMI-COMMERCIAL
Particulars
Entrance Vestibule
UPVC External door , door leading to Hallway
Reception Hallway
Stairs to 1st floor, Radiator
Living Room
6.0706m x 4.953m - 19'11" x 16'3"
Double Glazed Bay Window to the front elevation, Radiator, Spotlights to Ceiling, Fire with surround
2nd Reception Room
4.4958m x 4.2164m - 14'9" x 13'10"
2 storage cupboards, spotlights to ceiling, Radiator, UPVC double door leading to kitchen
Kitchen/Diner
4.9022m x 4.064m - 16'1" x 13'4"
Fitted with a range of wall and base units, Gas Hob, Electric Oven, Extractor Hood, inset sink with dual tap, 2x Radiators, UPVC Double glazed door to rear elevation, Double glazed windows to the rear and side elevation
Landing
Window to Rear elevation, Radiator, loft hatch
Bedroom One
5.1816m x 4.9022m - 17'0" x 16'1"
Double Glazed window to the front elevation, Radiator, door to the En-Suite
En-Suite
Double Shower, Towel Rail, Low level W/C, Wash hand basin, storage cupboard with boiler , separate storage cupboard, Double Glazed window to the rear elevation
Bedroom Two
4.0132m x 2.2352m - 13'2" x 7'4"
Double Glazed window to the front elevation, radiator
Bedroom Three
5.1816m x 3.9624m - 17'0" x 13'0"
Double Glazed window to the front elevation, Loft Hatch, Radiator
Bedroom Four
4.2164m x 3.3528m - 13'10" x 11'0"
Window to the rear elevation, Radiator
Bathroom
4 Piece white family bathroom suite comprising of; Bath, Double Shower, Low Level W/C, Hand wash basin, Storage cupboard, Double glazed window to the rear elevation
Double Garage
Roller Shutter Doors, Part converted into office , Electric and Lighting
Fish Shop
Fully Equipped Fish shop comprising of ; Business Front ( 18,05 by 15'11), Preparation Area , Separate W/C with wash hand basin, Kitchen Area, Store room which has access to the rear yard, access to the rear of the property as well as into the Double Garage.























1 Yoden Way,
Peterlee
SR8 1BP