


|

|
ST. BEDES AVENUE, FISHBURN
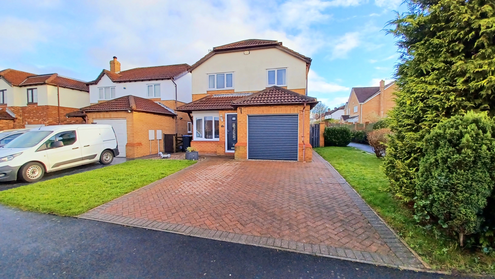
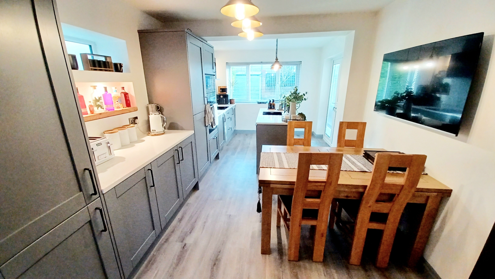
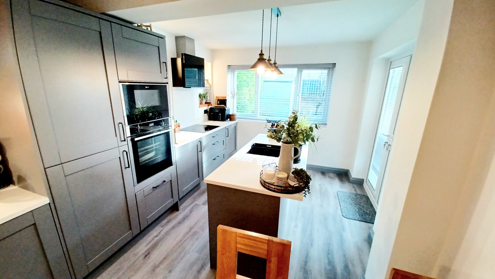
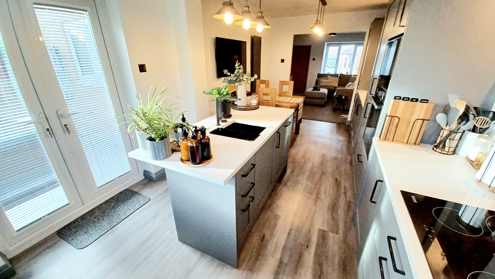
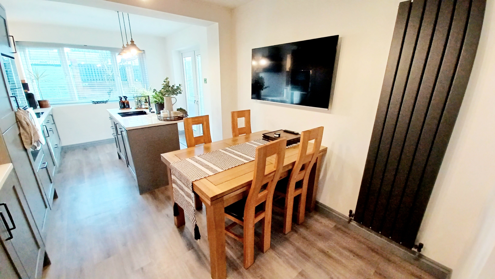
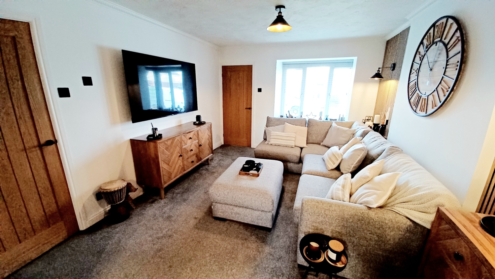
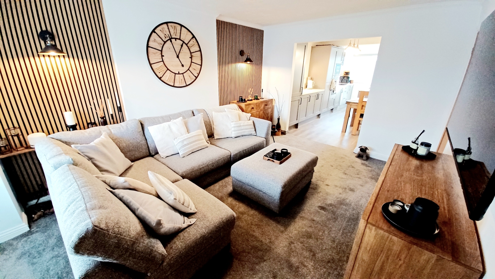
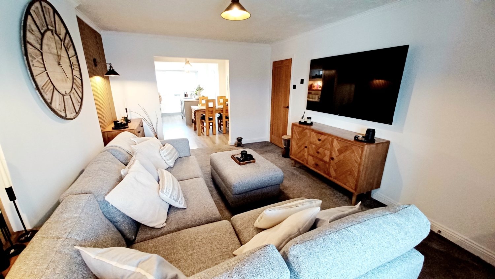
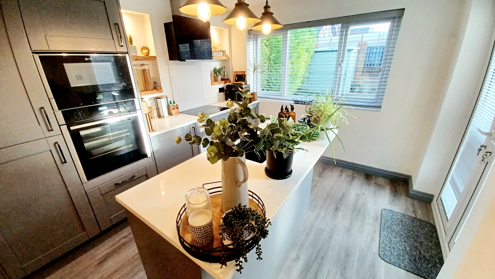
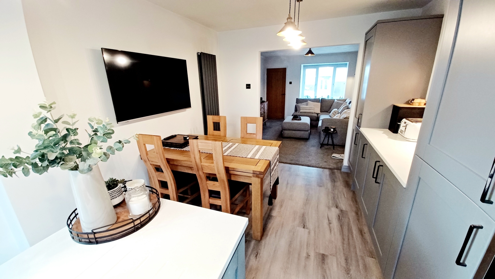
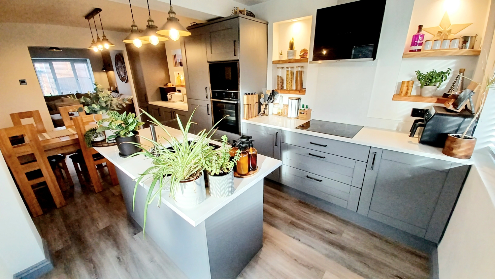
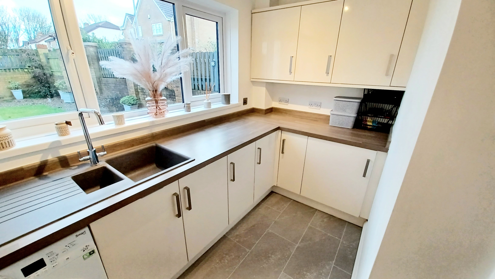
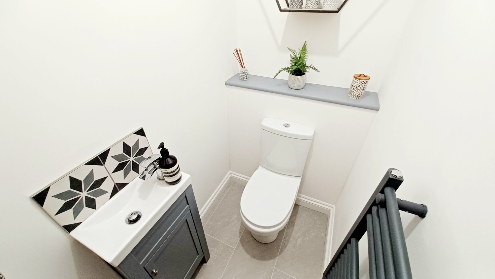
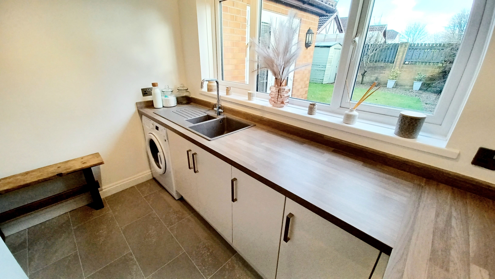
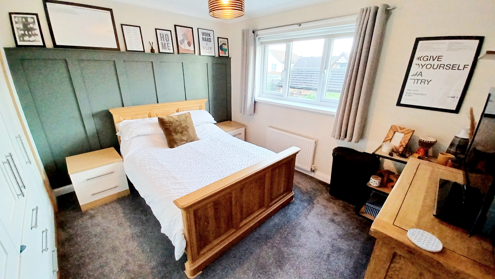
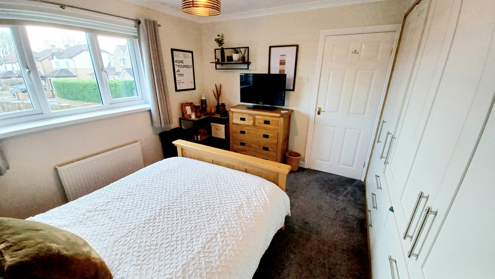
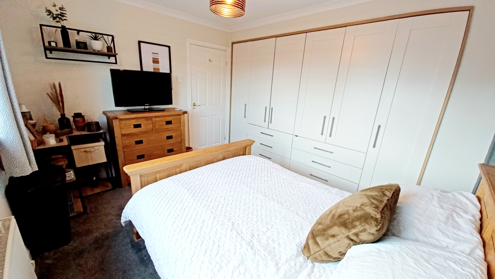
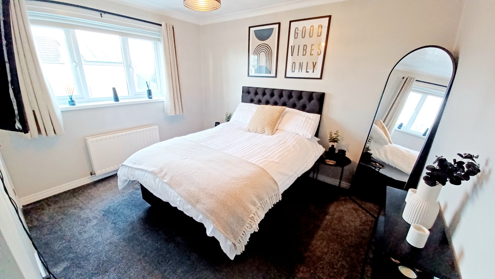
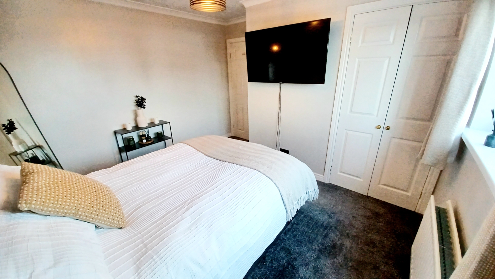
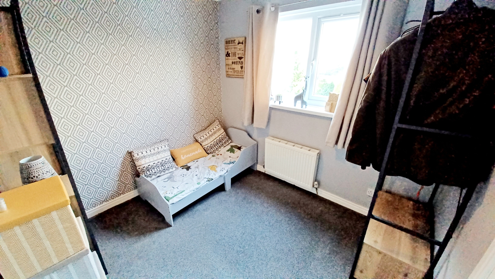
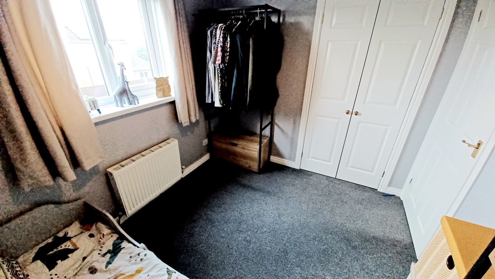
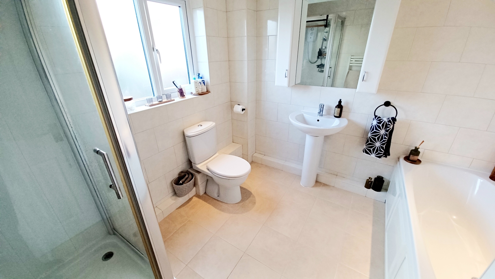
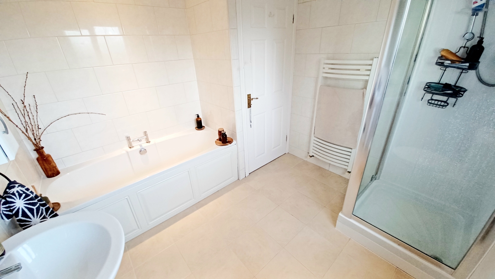
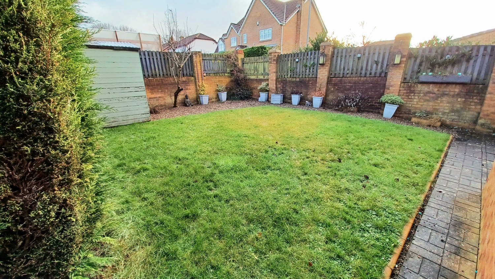
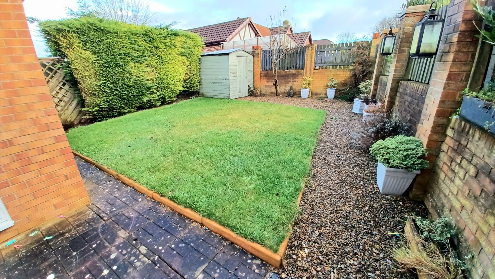
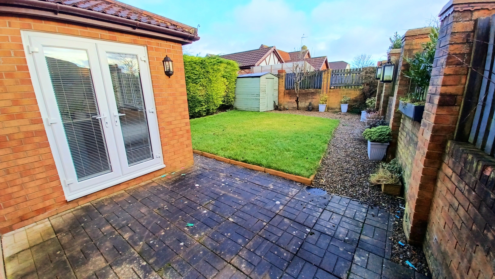

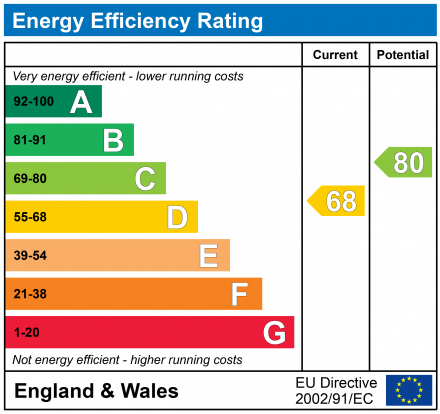
Under Offer
£196,0003 Bedrooms
Property Features
***IMMACULATELY PRESENTED DETACHED FAMILY HOME WHICH HAS BEEN FINISHED TO A VERY HIGH STANDARD THROUGHOUT*** Discover the epitome of luxury living in this exceptionally well-presented 3-bedroom detached home nestled in the charming locale of Fishburn, Sedgefield. Boasting an impressive facade, the residence exudes curb appeal, inviting you into a world of comfort and sophistication. The highlight of this home is its stunning kitchen, a culinary haven equipped with modern amenities and adorned with exquisite finishes. Immerse yourself in the pleasure of cooking and entertaining in this beautifully designed space. Beyond the interiors, step into the tranquillity of the private garden that provides a perfect retreat for relaxation or outdoor gatherings. With three thoughtfully designed bedrooms, each offering ample space and natural light, this home caters to both practicality and style. Experience the pinnacle of gracious living in this detached residence, with the floorplan briefly comprising Entrance into Reception Porch, good size Lounge, superb modern Kitchen plus handy Utility and ground floor Wc whilst to the first floor there are 3 good size Bedrooms plus a well appointed Bathroom with 4 piece suite. Externally to the front of the property there is an open plan lawned garden plus onsite driveway which provides for off road parking and in turn gives access to the attached garage whilst to the rear is good size private mainly laid to lawn garden planted with a variety of shrubbery plus flagged patio and garden shed. Viewing a must!
- IMMACULATELY PRESENTED
- DETACHED FAMILY HOME
- STUNNING MODERN KITCHEN
- PRIVATE REAR GARDEN
- AMPLE OFF ROAD PARKING
- EPC RATING - D
Particulars
Reception Porch
Radiator, door leading into:-
Living Room
5.41m x 3.36m - 17'9" x 11'0"
Upvc framed double glazed window, radiator, door leading into inner hall and archway giving access into:-
Kitchen/Dining Room
5.5m x 3m - 18'1" x 9'10"
Fitted with a sensational range of modern base and wall units plus worktops, integrated oven with hob and plasma style extractor hood, integrated fridge freezer and microwave, stunning central island which houses the sink unit with mixer tap and dishwasher, wood flooring, ample room for dining table and chairs, upvc framed double glazed window, vertical radiator, built in shelving, upvc framed double glazed French doors accessing the rear of the property.
Inner Hall
Door leading into garage, stairs accessing the first floor, understairs storage cupboard, door leading into:-
Utility
3.11m x 2.91m - 10'2" x 9'7"
Fitted with a range of base and wall units finished in cream, heat resistant worktops, sink unit with mixer tap, plumbing for automatic washing machine, upvc framed double glazed window, radiator, lino flooring, access into:-
Cloaks/Wc
Low level WC, handwash basin set into vanity unit, lino flooring, heated towel rail, extractor.
Landing
Upvc framed double glazed window.
Bedroom 1
3.54m x 3.5m - 11'7" x 11'6"
Built in wardrobes, upvc framed double glazed window, radiator.
Bedroom 2
3.68m x 3.03m - 12'1" x 9'11"
Built in wardrobes, upvc framed double glazed window, radiator.
Bedroom 3
2.68m x 2.46m - 8'10" x 8'1"
Built in wardrobes, upvc framed double glazed window, radiator, loft access.
Bathroom
2.72m x 2.72m - 8'11" x 8'11"
Fitted with a well appointed 4 piece suite comprising a panel bath, corner shower cubicle with overhead shower, pedestal handwash basin, low level WC, tiling to the walls and likewise to the floor, towel holder, upvc framed double glazed window, heated towel rail, inset spotlights to ceiling, extractor.
Outside
Externally to the front of the property there is an open plan lawned garden plus onsite driveway which provides for off road parking and in turn gives access to the attached garage whilst to the rear is good size private mainly laid to lawn garden planted with a variety of shrubbery plus flagged patio and garden shed.




























41 Front Street,
Sedgefield
TS21 3AT