


|

|
LONGMEADOWS, SUNDERLAND, TYNE AND WEAR, SR3
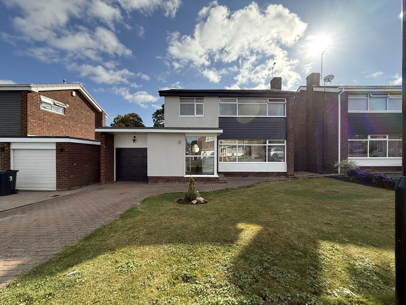
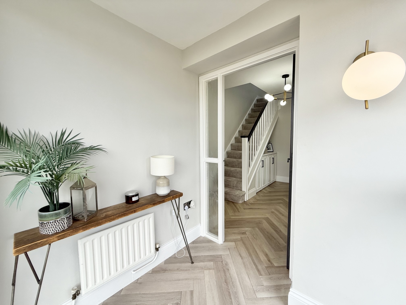
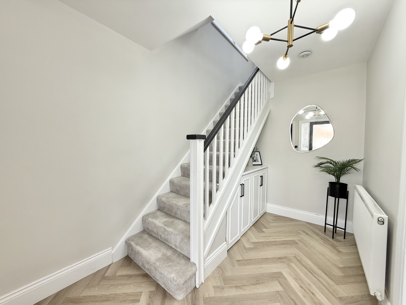
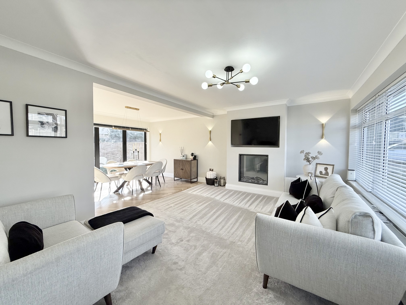
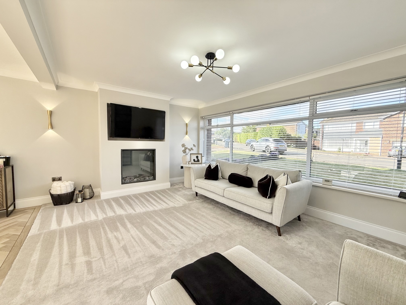
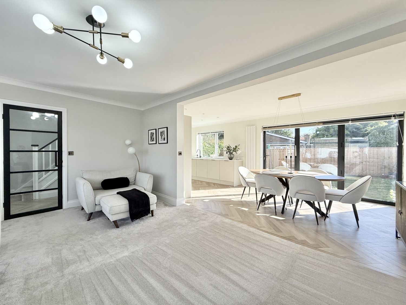
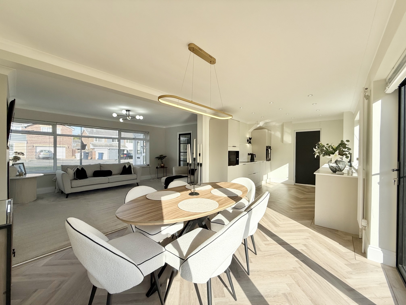
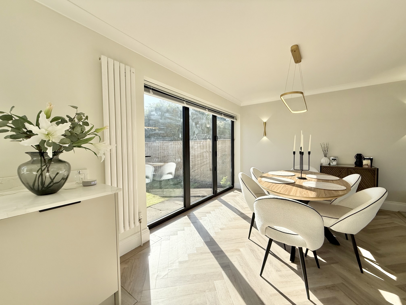
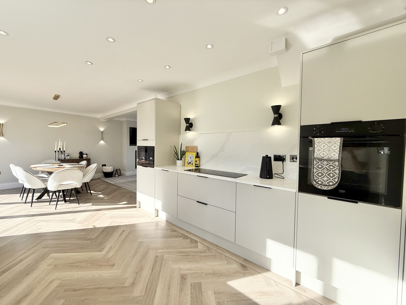
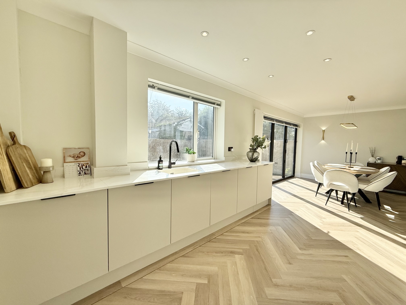
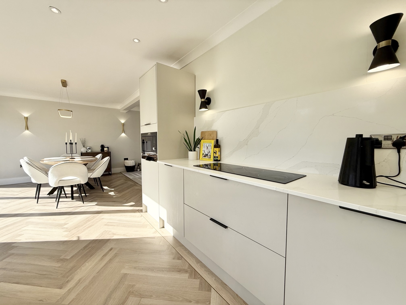
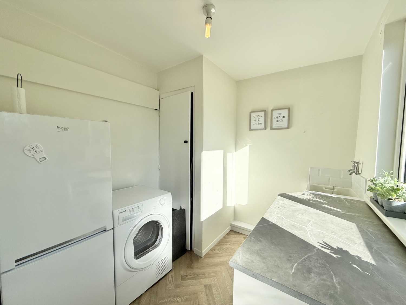
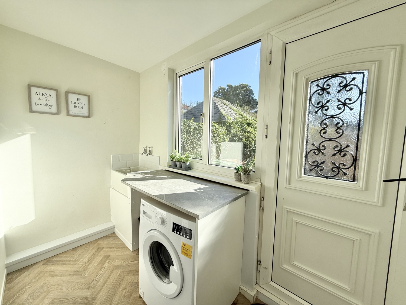
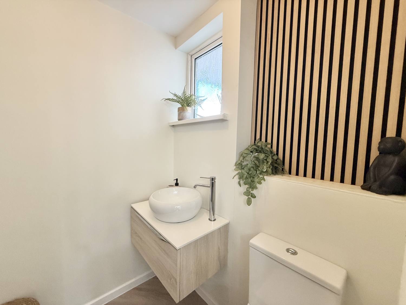
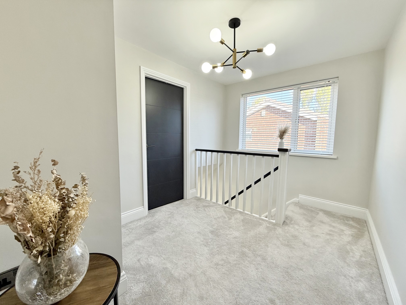
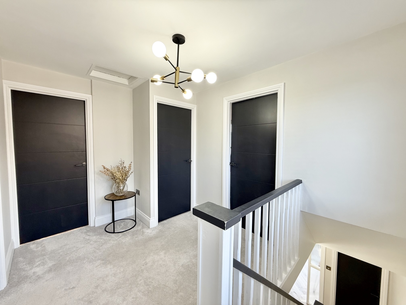
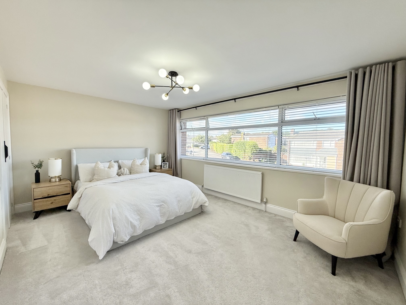
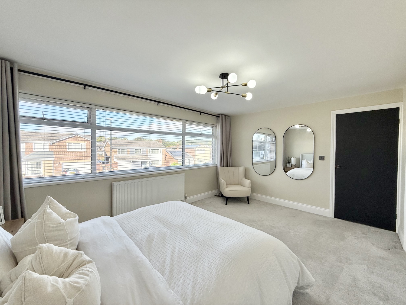
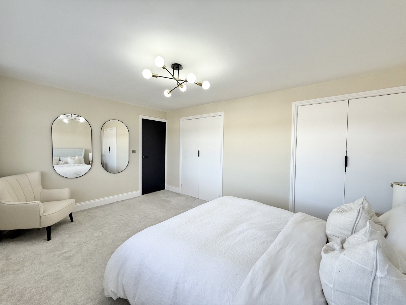
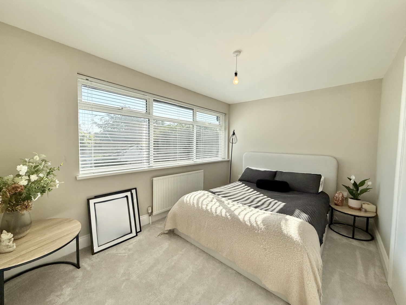
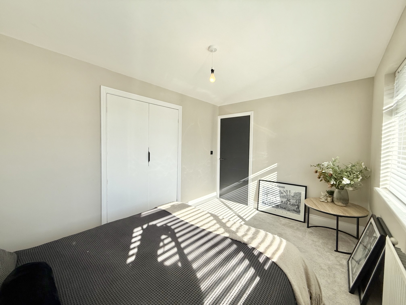
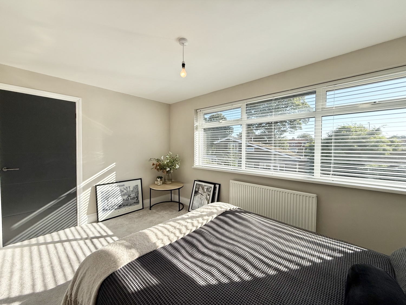
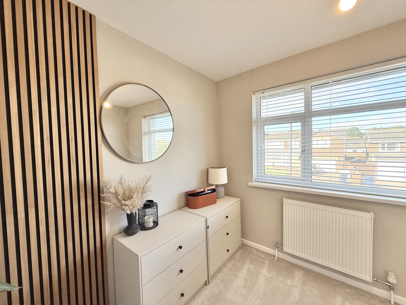
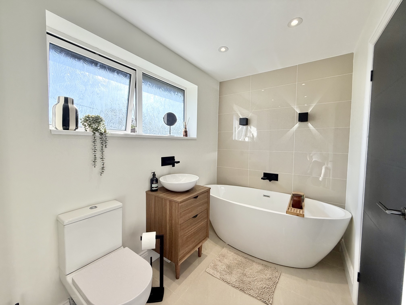
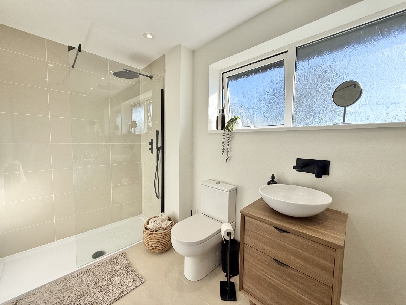
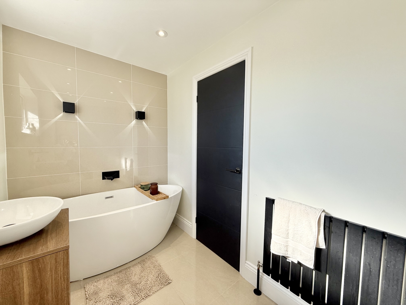
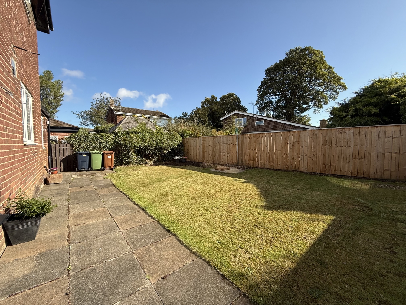
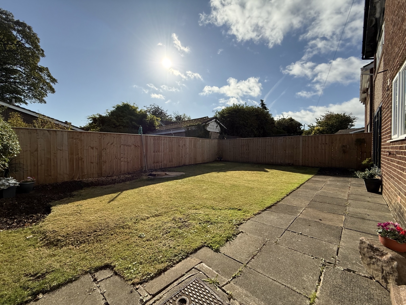
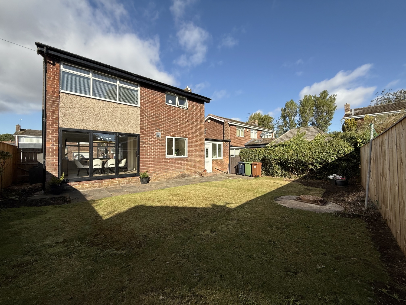
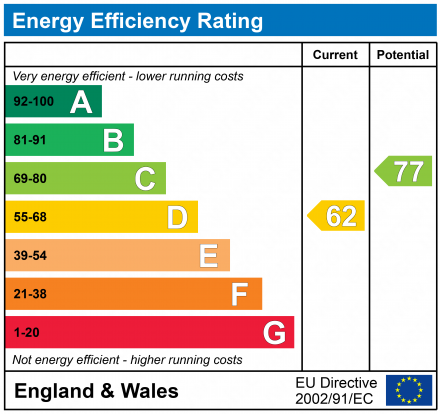
Under Offer
OIRO £297,0003 Bedrooms
Property Features
Dowen proudly presents this beautifully presented detached home, nestled in a highly sought-after residential location close to local schools, amenities, and with convenient access to the A690 and A19. This spacious property has undergone meticulous refurbishment to a high standard, with a keen eye for detail evident throughout. Boasting an entrance porch leading into a welcoming hallway, the ground floor features an open-plan lounge, dining kitchen with a separate utility area, and WC. Ascending to the first floor reveals two double bedrooms alongside a single room, complemented by a generously proportioned four-piece bathroom suite. The frontage of the property offers an open garden area predominantly laid to lawn, accompanied by a driveway leading to the integrated garage. Meanwhile, the rear of the property presents a fence-enclosed garden space, also predominantly laid to lawn, providing an ideal setting for outdoor seating and entertaining. Don't miss the opportunity to own this impressive home—early viewings are highly recommended. Contact Dowen today at 0191 514 2299.
- BEAUTIFULLY PRESENTED
- DETACHED
- 3 BEDROOMS
- UTILITY
- GROUND FLOOR WC
- MODERN LIVING
- FOUR PIECE BATHROOM
- MUST BE VIEWED
- GARAGE/DRIVEWAY
Particulars
Frontage
To the front is an open garden area, laid to lawn with driveway for off street parking leading to the garage with an up and over garage door with power and lighting
Entrance porch
Entrance via UPVC double glazed door into entrance porch, UPVC double glazed windows, Herringbone flooring
Entrance Hallway
Stairs leading to first floor, radiator, access to ground floor WC, Herringbone flooring,
Open Plan Lounge & Kitchen
7.4422m x 6.8072m - 24'5" x 22'4"
Impressive open plan, lounge, dining, kitchen. To the lounge area features a media wall with electric fire, UPVC double glazed windows, radiator, high quality carpet. Decorative lighting to ceiling and walls. On through to the dining kitchen area are a range of modern wall and base units finished in white laminate, integrated oven, hob and extractor, sink unit with mixer tap, heat resistant work surfaces, UPVC double glazed window, bi-fold doors accessing rear garden, vertical radiator
Utility
2.794m x 2.3114m - 9'2" x 7'7"
Work bench, Belfast sink, plumbing for washing machine, storage cupboard housing wall mounted gas fired combi boiler, UPVC double glazed window, UPVC double glazed door accessing rear garden
Ground Floor W.C.
1.4732m x 1.3462m - 4'10" x 4'5"
Low flush WC, hand wash basin set into vanity unit, radiator, UPVC double glazed window, radiator
First Floor Landing
Bedroom One
UPVC double glazed windows, radiator, high quality carpet, two storage wardrobes
Bedroom Two
3.9624m x 2.667m - 13'0" x 8'9"
UPVC double glazed window, radiator, storage warobes
Bedroom Three
2.7178m x 2.3876m - 8'11" x 7'10"
UPVC double glazed window, radiator, high quality carpet
Bathroom
1.6764m x 1.2446m - 5'6" x 4'1"
Four piece suite comprising walk in shower enclosure with glass shower screen and over head mains fed shower, modern bath, with low flush WC, hand wash basin set into vanity unit, UPVC double glazed window, tiling to splash, shower and vanity area
Rear Garden
Fence enclosed garden area, mainly laid to lawn, ideal for outside seating and entertaining































21 Athenaeum Street,
Sunderland
SR1 1DH