


|

|
RABY DRIVE, SUNDERLAND, TYNE AND WEAR, SR3
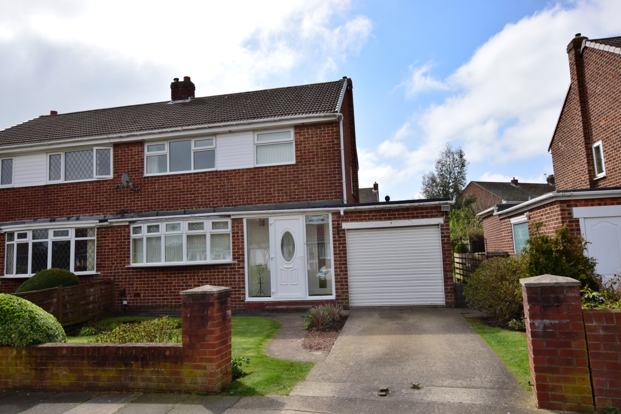
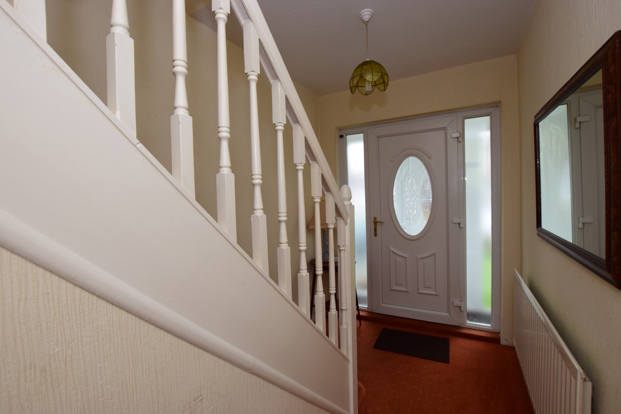
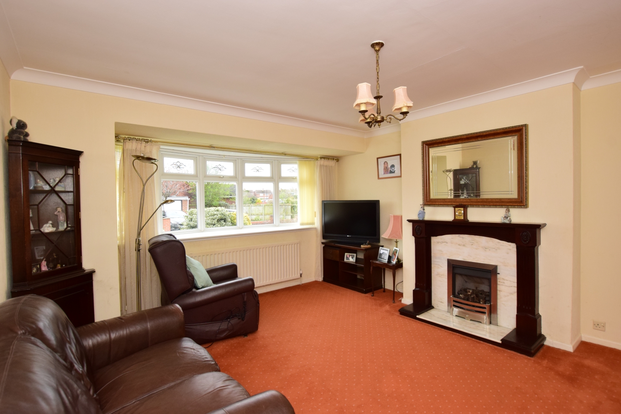
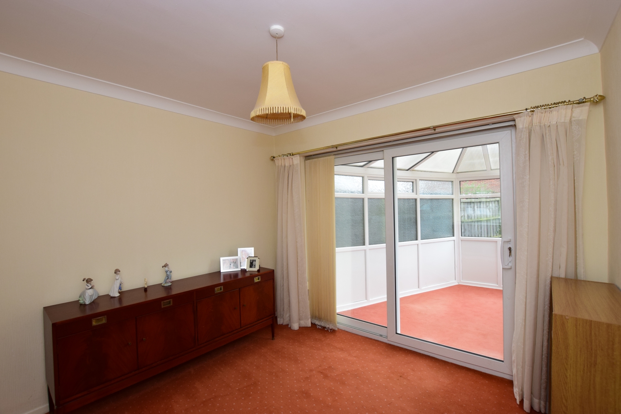
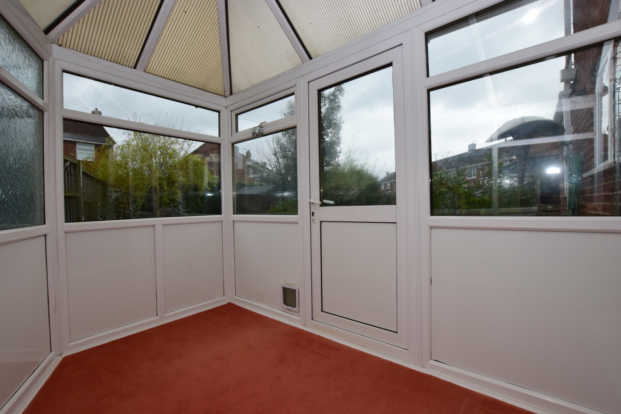
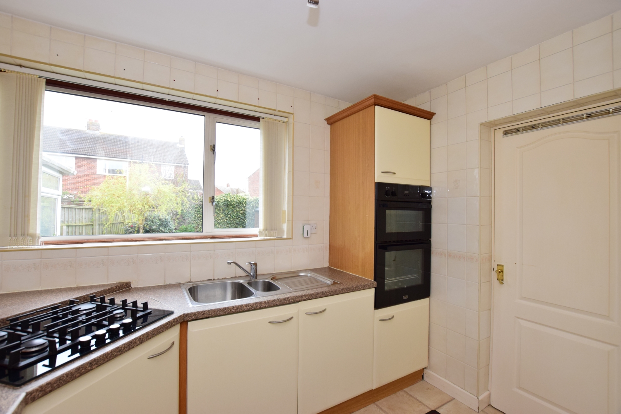
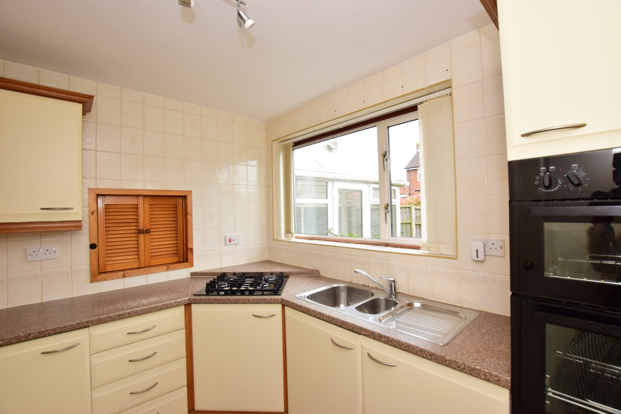
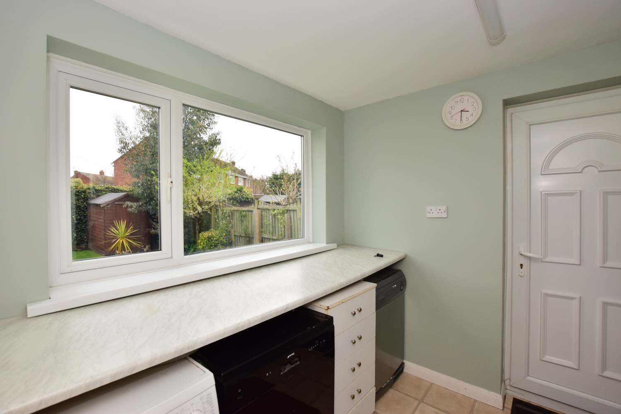
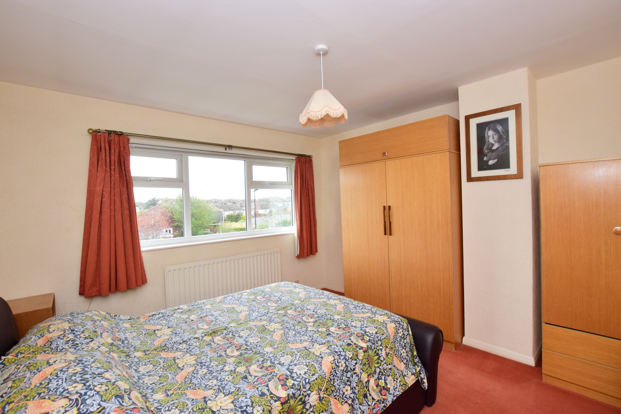
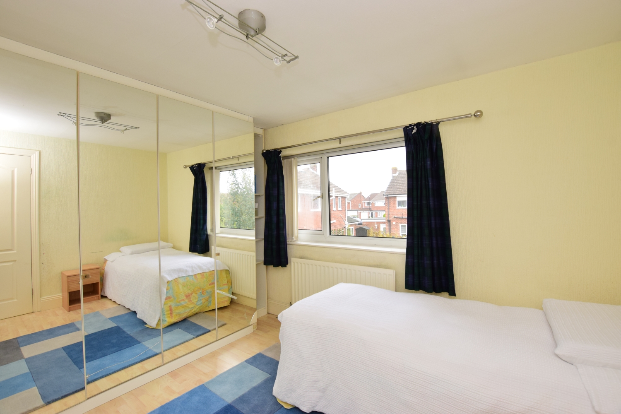
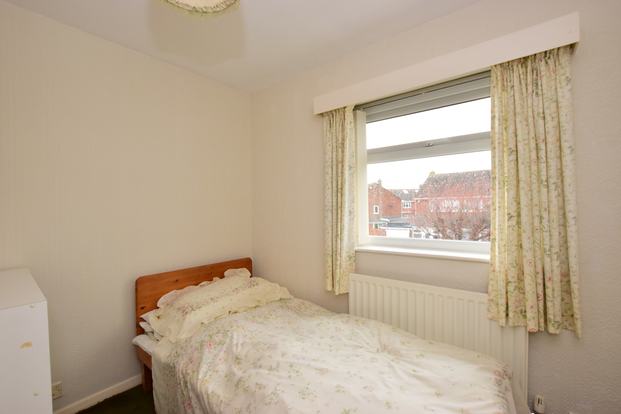
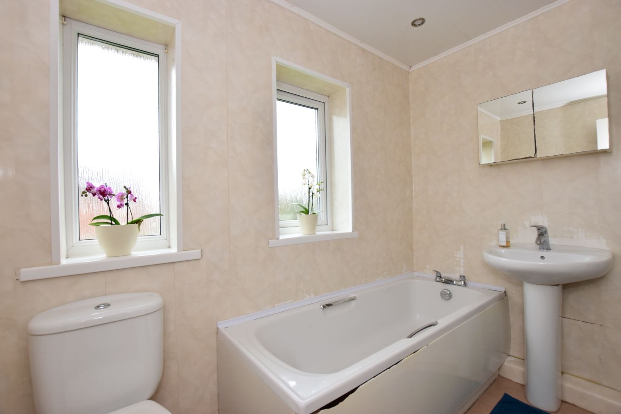
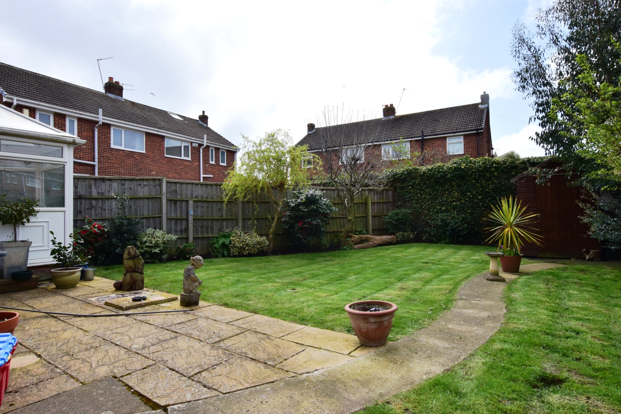
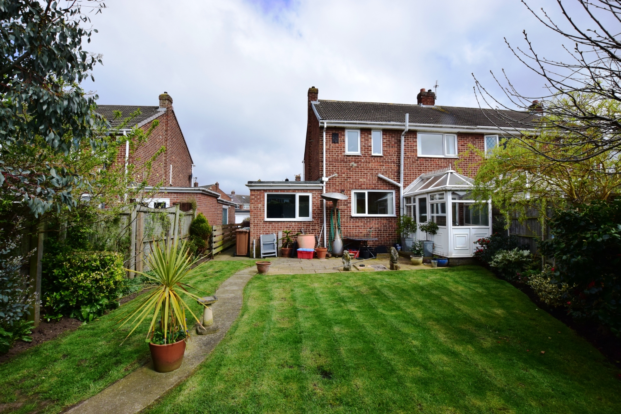
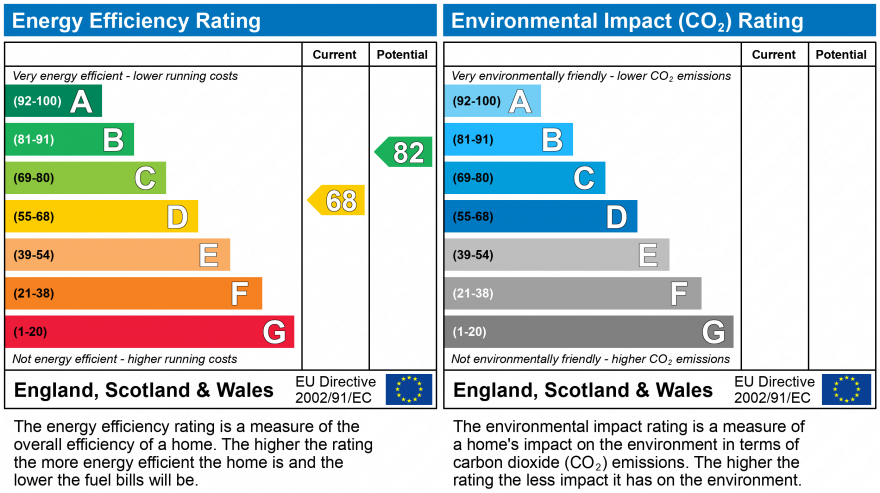
Under Offer
Offers Over £170,0003 Bedrooms
Property Features
Introducing an exceptional opportunity to own a three-bedroom semi-detached house with an extended layout and endless potential. Situated in the desirable location of Raby Drive in East Herrington, this property is an excellent investment for anyone seeking a spacious and modern family home. As you step through the welcoming entrance porch, you will be greeted by an inviting entrance hall that leads you to the well-proportioned lounge, the perfect place for entertaining guests or relaxing with family. The dining room, with its spacious and airy feel, is perfect for family dinners and social gatherings. The conservatory, which overlooks the rear garden, provides an extra living space that can be used all year round.The kitchen boasts plenty of storage space for all your cooking needs. The utility room, located just off the kitchen, provides additional storage and convenient laundry facilities.Moving up to the first floor, you will find three well-appointed bedrooms, each with ample storage space and natural light and a bathroom.The property is surrounded by delightful gardens, with a neat lawn area to the front and a well-manicured garden to the rear. The driveway provides ample parking space, and the garage offers secure storage for your vehicle.Overall, this property is perfect for families seeking a spacious home, in a desirable location. The property offers excellent potential for those seeking to further extend or add their own personal touches. Book your viewing today to avoid disappointment!
- EXTENDED AT GROUND FLOOR LEVEL
- SOUGHT AFTER LOCATION
- CLOSE TO EXCELLENT SCHOOLS
- CONSERVATORY
- GREAT POTENTIAL
- NO UPWARD CHAIN
Particulars
Entrance porch
With double glazed entrance door, double glazed door leading to the entrance hall.
Entrance Hall
With stairs to first floor, radiator.
Lounge
4.1656m x 3.7084m - 13'8" x 12'2"
With double glazed bow window to the front, living flame gas fire and feature fireplace surround, radiator, double doors leading to the dining room.
Dining Room
3.048m x 2.8448m - 10'0" x 9'4"
With radiator, double glazed patio doors leading to the conservatory.
Conservatory
2.921m x 2.2352m - 9'7" x 7'4"
With double glazed door leading to outside.
Kitchen
2.8448m x 2.794m - 9'4" x 9'2"
With wall and base units, worktops, inset sink, wall tiling, gas hob, double electric oven, double glazed window to the rear, built in storage cupboard, radiator.
Utility
2.5908m x 2.3622m - 8'6" x 7'9"
With worktop, space and plumbing for automatic washing machine, double glazed window to the rear, door leading to outside.
First Floor Landing
With double glazed window to the side, loft access, doors leading to the bedrooms and bathroom.
Bedroom One
3.6322m x 3.4544m - 11'11" x 11'4"
With double glazed window to the front, radiator.
Bedroom Two
3.4798m x 2.9718m - 11'5" x 9'9"
With double glazed window to the rear, radiator.
Bedroom Three
2.54m x 2.5146m - 8'4" x 8'3"
With double glazed window to the front, radiator.
Bathroom
2.4892m x 1.6002m - 8'2" x 5'3"
With bath, shower cubicle, w.c. wash hand basin, two windows to the rear, ladder radiator.
Outside
Enclosed gardens to the front and rear, driveway which leads to the garage.















21 Athenaeum Street,
Sunderland
SR1 1DH