


|

|
MYRTLE GROVE, TRIMDON VILLAGE
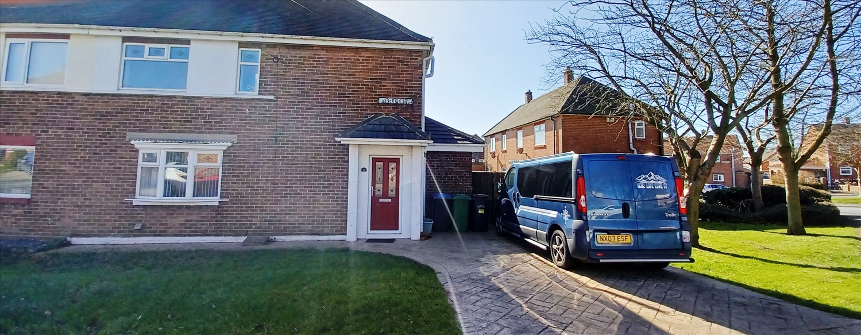
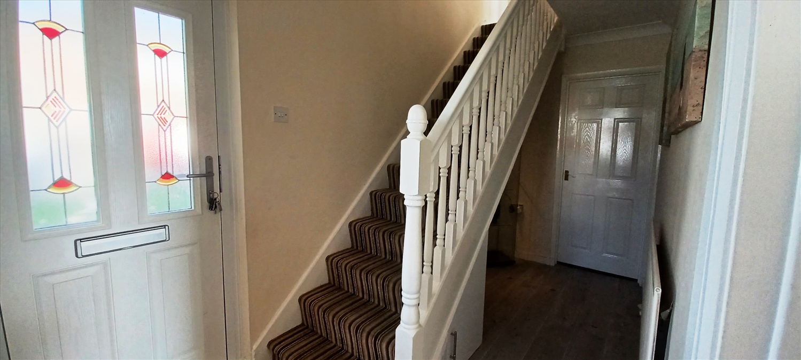
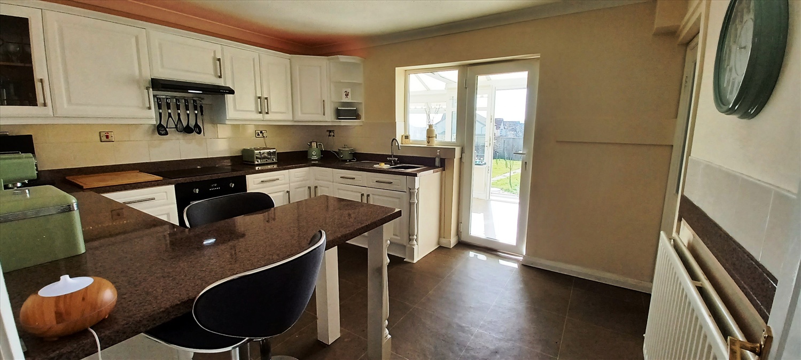
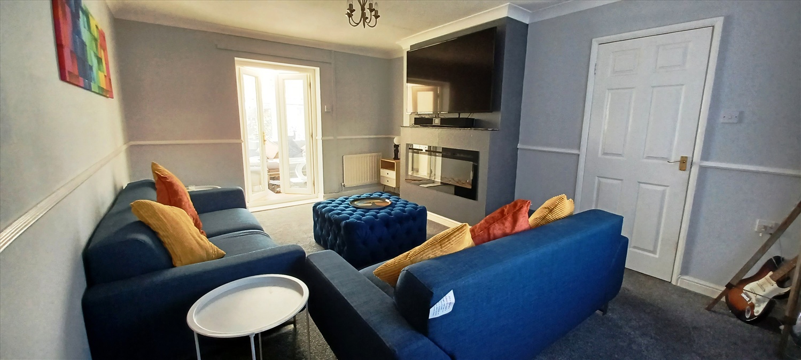
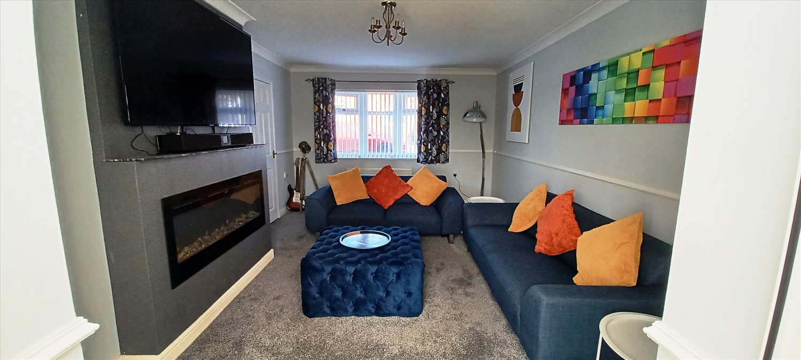
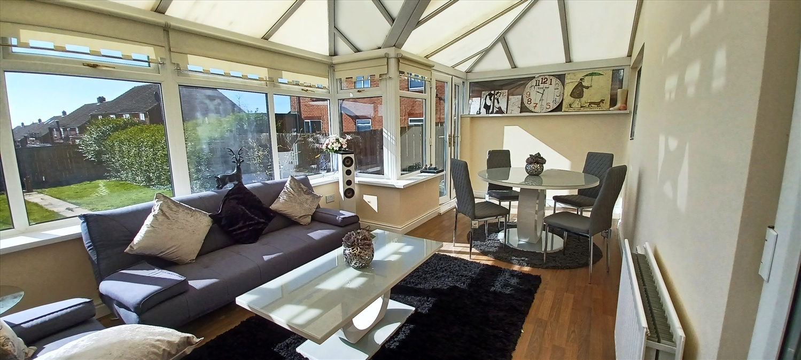
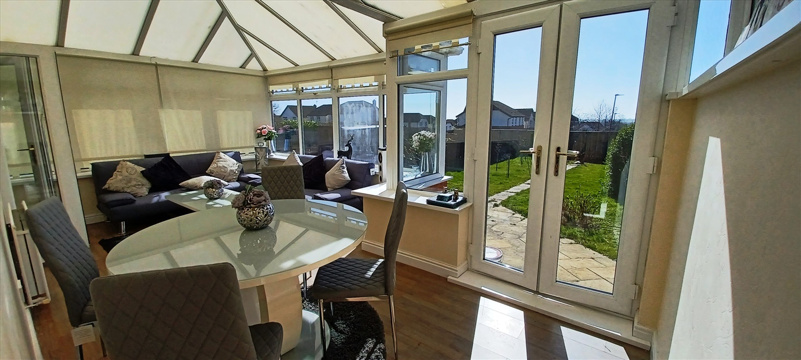
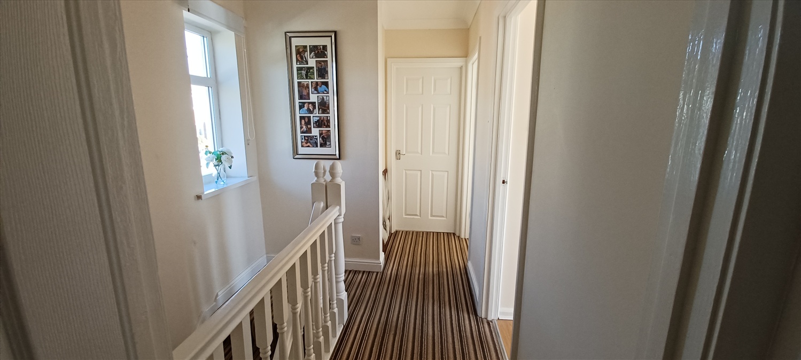
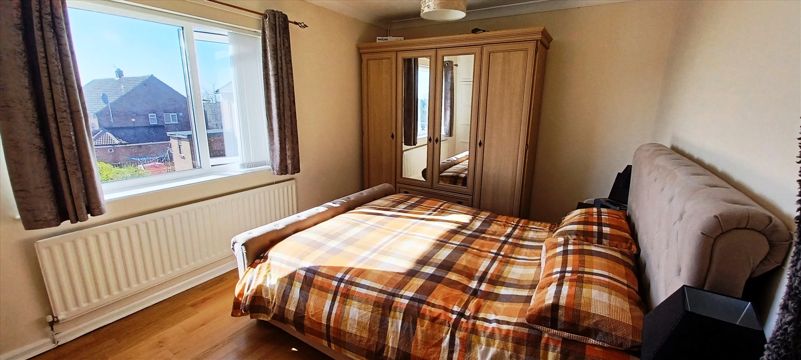
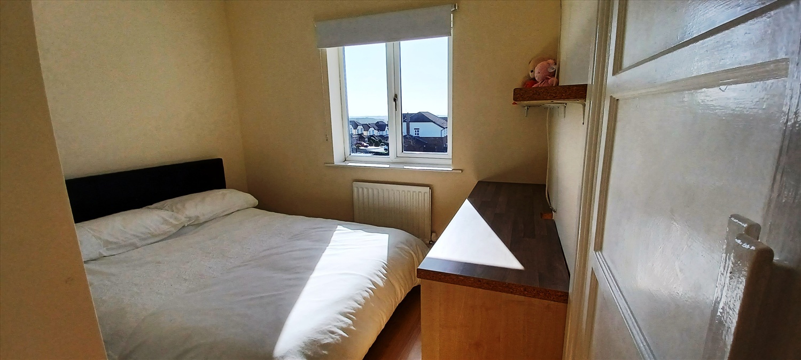
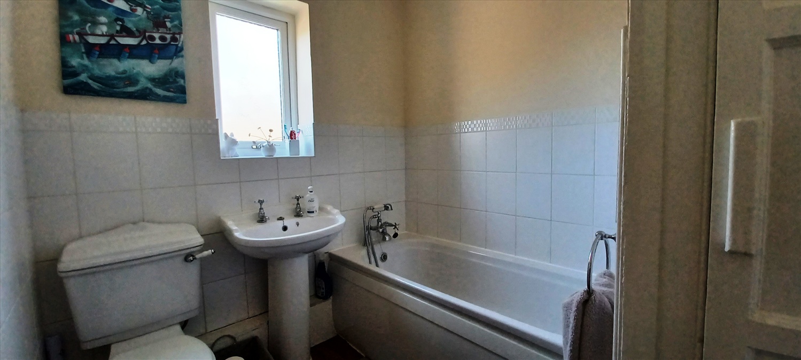
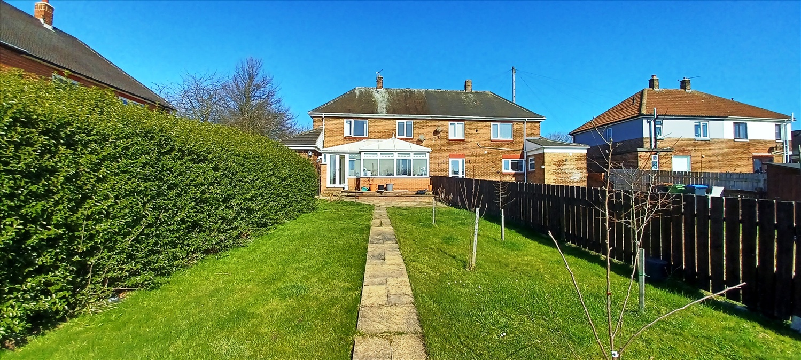
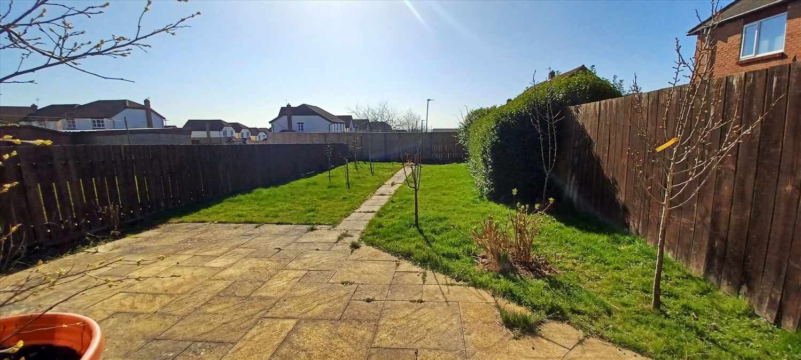
Under Offer
OIRO £135,0003 Bedrooms
Property Features
- POPULAR LOCATION
- KITCHEN& UTILITY ROOM
- 3 BEDROOMS
- VERY LARGE REAR GARDEN
- LARGE CONSERVATORY
- EPC RATING C
Particulars
ENTRANCE HALLWAY
Spacious hallway with staircase rising to the first floor, laminate flooring and central heating radiator.
KITCHEN
3.6576m x 3.6576m - 12'0" x 12'0"
Good size kitchen fitted with a range of wall and base units with contrasting work surfaces and breakfast bar, integrated oven, hob and extractor canopy, French doors to the conservatory, central heating radiator, built in storage cupboard and door to rear hallway.
REAR HALLWAY
With rear external door, large walk in storage cuboard and access to the utility room.
UTILITY
2.2352m x 2.2352m - 7'4" x 7'4"
Large very useful utility room with window to the rear elevation, plumbing for washing machine and power sockets for fridge/freezer.
LIVING ROOM
5.0038m x 3.5052m - 16'5" x 11'6"
Very well proportioned living room flooded with natural light from a window to the front elevation and French doors to the rear. The living room has a lovely feature living flame electric fire built into a chimney breast making a lovely focal point, two central heating radiators and access to the conservatory.
Unassigned
CONSERVATORY
5.9944m x 3.3782m - 19'8" x 11'1"
A fabulous addition to the property and running the lenght of the rear of the property this lovely conservatory has ample room for both sitting and dining arears, laminate flooring, central heating radiator and French doors to the rear garden.
Unassigned
LANDING
Light and airy landing with window to the front elevation and access to loft space.
BEDROOM 1
3.1496m x 2.8194m - 10'4" x 9'3"
Good size double bedroom with window to the rear of the property, double fitted storage cupboards, central heating radiator and laminate flooring.
BEDROOM 2
2.9718m x 2.9718m - 9'9" x 9'9"
A second double bedroom to the rear with laminate flooring, central heating radiator and double fitted storage cupboard.
BEDROOM 3
2.9464m x 2.413m - 9'8" x 7'11"
With window to the front elevation, central heating radiator and laminate flooring.
BATHROOM
2.2098m x 1.905m - 7'3" x 6'3"
Fitted with a white suite comprising panelled bath with shower mixer attachement, wash hand basin and w/c, half tiled walls, storage cupboard, central heating radiator and opaque window to the rear.
EXTERNALLY
To the rear of the property there is a very large enclosed garden with fenced boundary, patio area, lawn and mature trees. To the front of the property there is an open plan garden and driveway.
Unassigned













41 Front Street,
Sedgefield
TS21 3AT