


|

|
TRIMDON STATION,
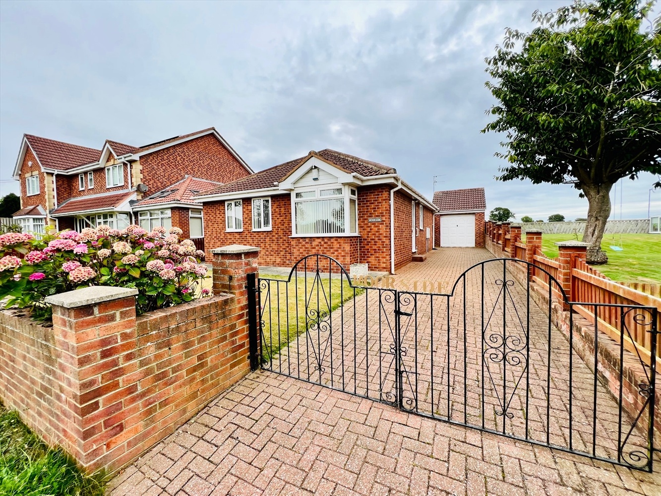
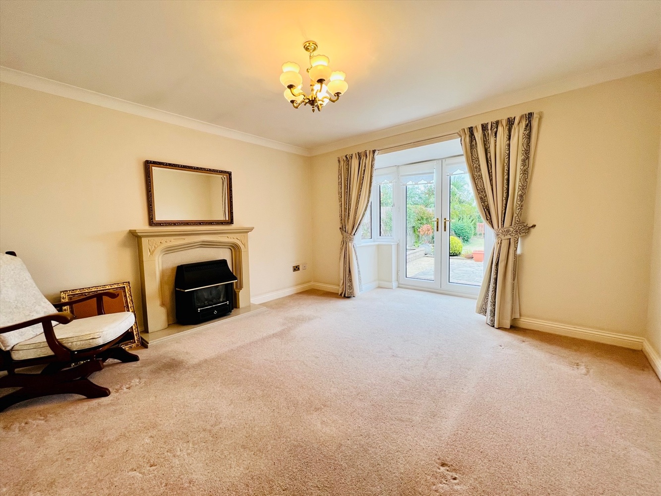
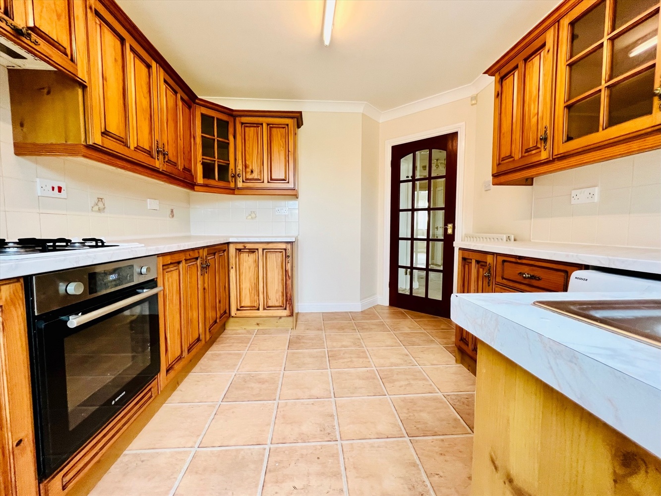
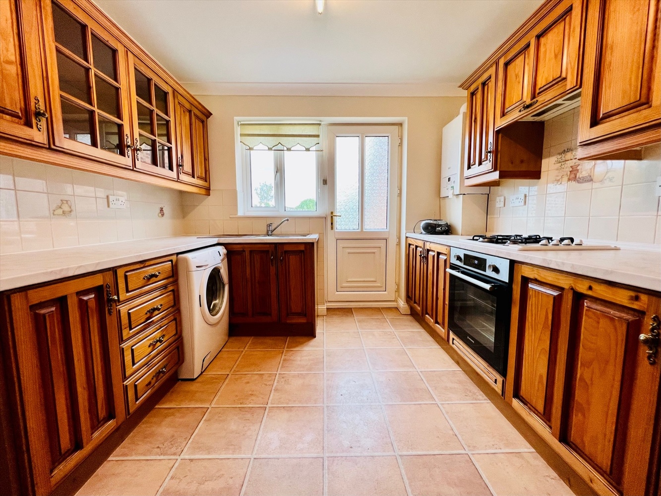
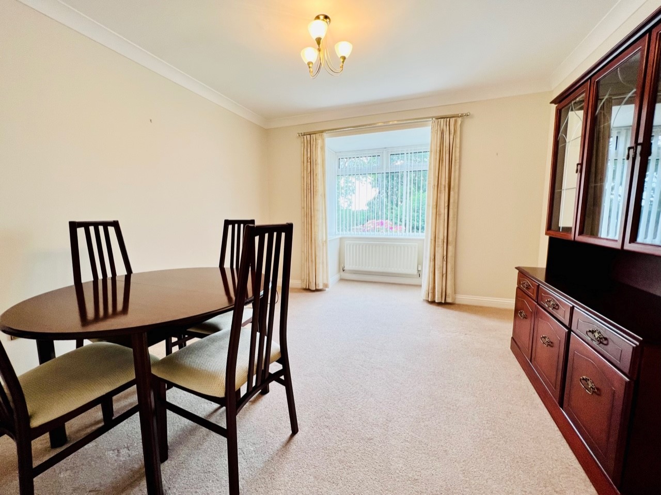
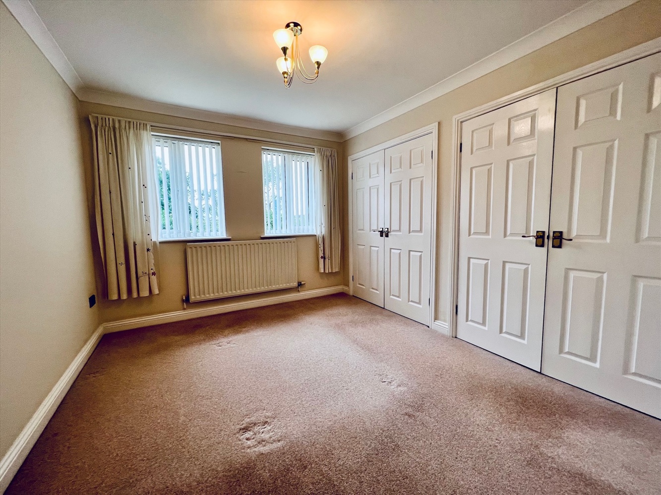
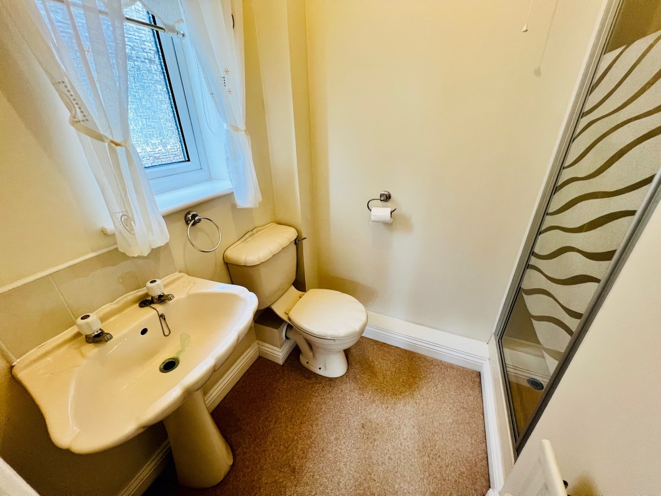
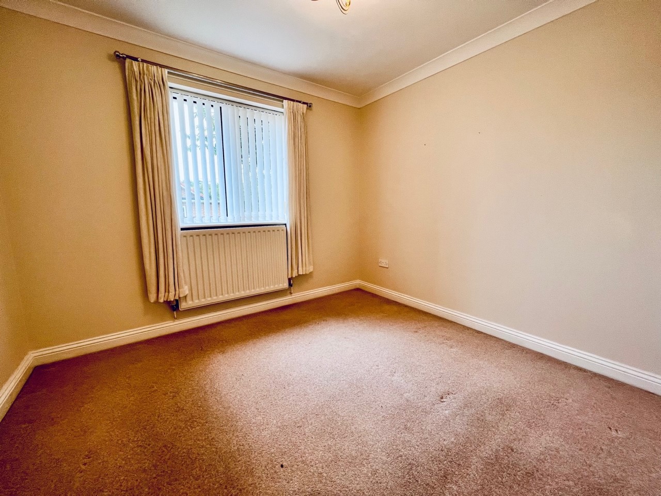
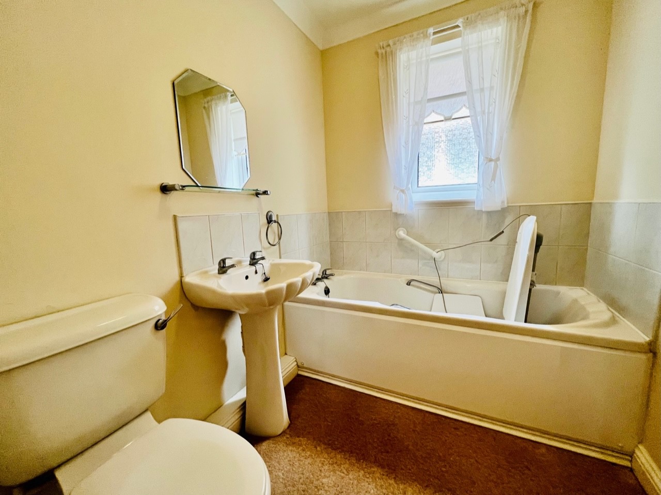
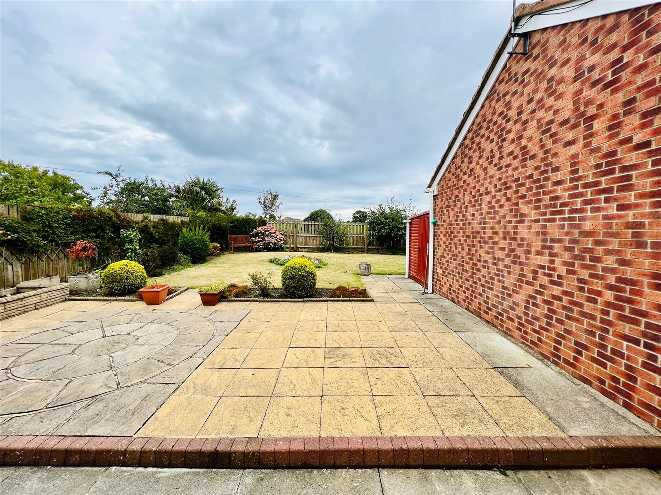
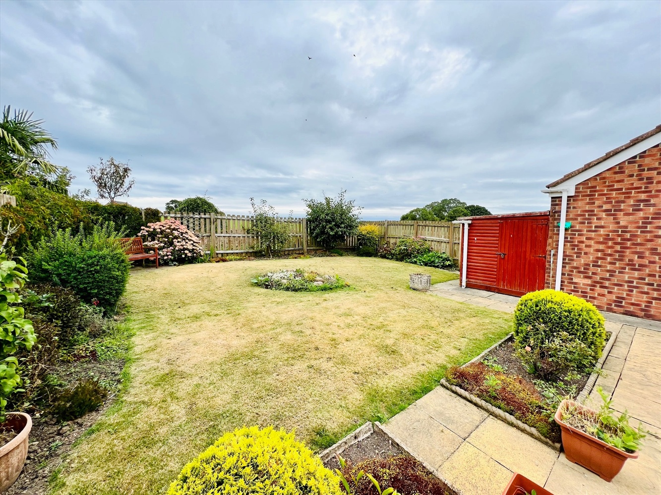
Under Offer
OIRO £200,0003 Bedrooms
Property Features
- RARELY AVAILABLE
- EXTENSIVE PLOT
- AMPLE CAR PARKING
- OPEN ASPECT
- SEMI RURAL LOCATION
- EPC RATING C
Particulars
ENTRANCE HALLWAY
Via a Upvc framed double glazed door into reception hallway with radiator, loft access and storage cupboard
LOUNGE
5.0546m x 3.8862m - 16'7" x 12'9"
Walk-in bay window incorporating Upvc framed double glazed French doors giving access to the rear garden and radiator.
DINING ROOM/BEDROOM 2
4.3942m x 3.3528m - 14'5" x 11'0"
Walk-in Upvc framed double glazed window and radiator ( currently used as a dining room).
KITCHEN
2.9464m x 3.556m - 9'8" x 11'8"
With a good range of wall and base units finished in cottage pine, heat resistant work surfaces, stainless steel sink unit with mixer tap, plumbing for an automatic washing machine, wall mounted gas fired combi boiler, integrated oven, hob and extractor, laminate flooring, radiator and Upvc framed double glazed window.
Unassigned
BEDROOM 1
3.556m x 2.921m - 11'8" x 9'7"
With 2 Upvc framed double glazed windows, 2 double built-in wardrobes and radiator.
ENSUITE
3 Piece suite comprising: shower enclosure with electric shower, low flush wc, pedestal hand wash basin, radiator extractor and Upvc framed double glazed window.
BEDROOM 3
3.048m x 2.9464m - 10'0" x 9'8"
Upvc framed double glazed window and radiator.
BATHROOM
White suite comprising: panelled bath, pedestal hand wash basin, low flush wc, extractor, radiator and Upvc framed double glazed window.
EXTERNALLY
To the front there is a wall enclosed garden which is mainly laid to lawn and flagged walk way. Accessed via double wrought iron gated is a on-site driveway which provides for ample off street car parking and in turn gives access to the detached garage. To the rear is an extensive fence enclosed garden and enjoys an excellent degree of privacy over open countryside views, mainly laid to lawn but features a large flagged patio and planted with a wide variety of flora, shrubs and fruit trees.
TENURE
Freehold.
DETACHED GARAGE
5.5626m x 3.1496m - 18'3" x 10'4"
With power, lighting and up and over door.











41 Front Street,
Sedgefield
TS21 3AT