


|

|
POPLAR TERRACE, WEST CORNFORTH
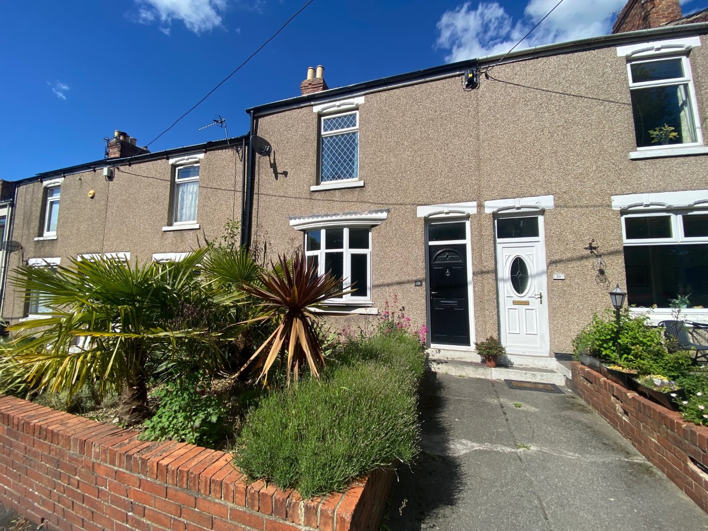
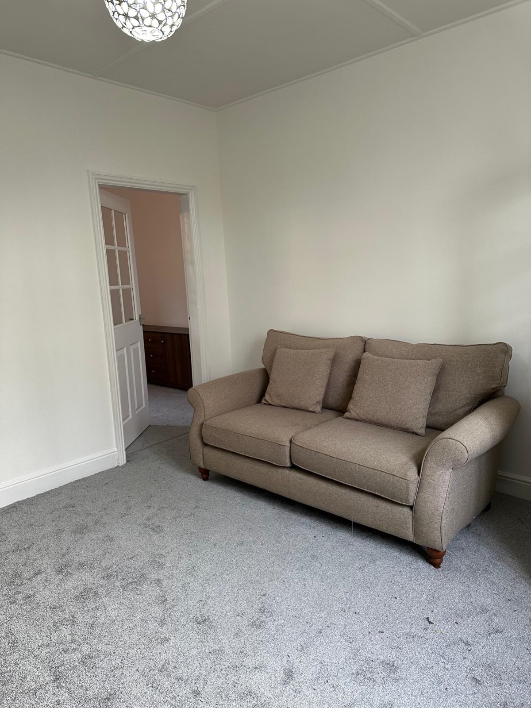
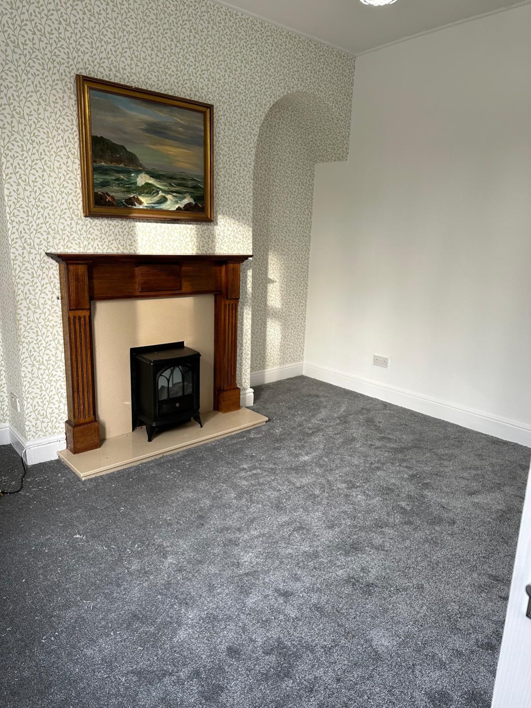
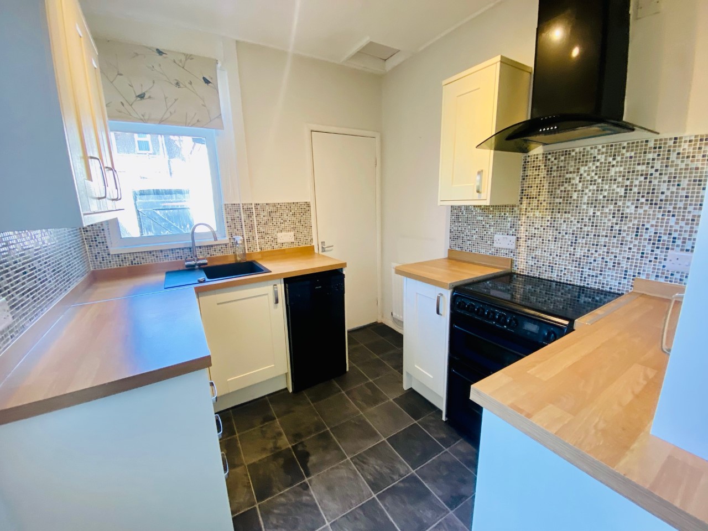
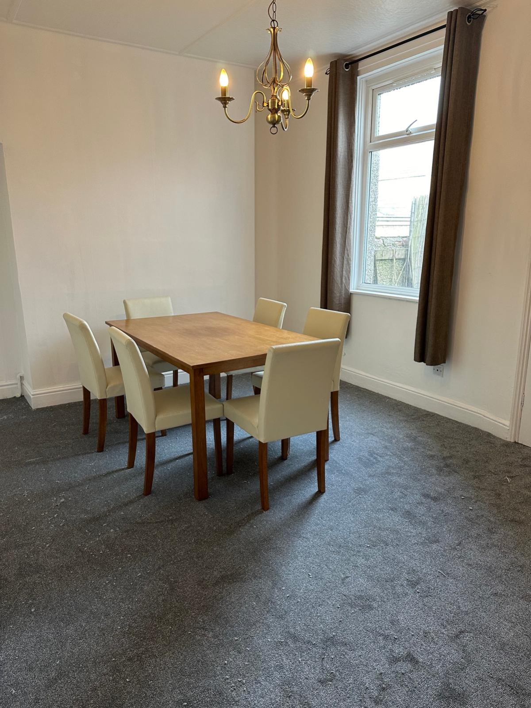
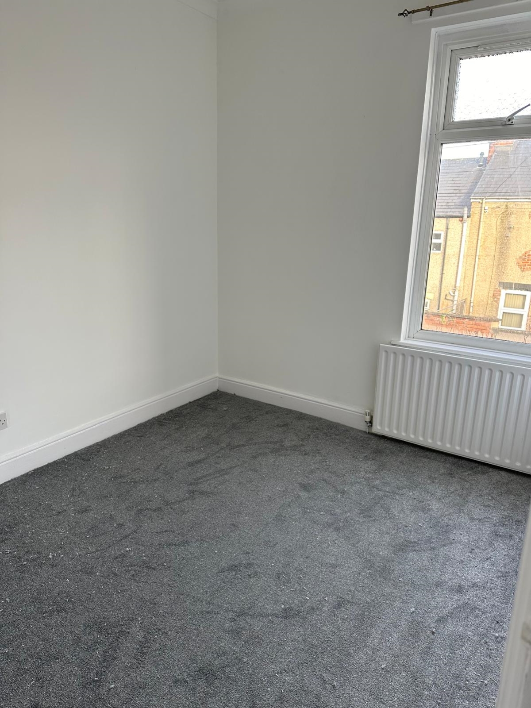
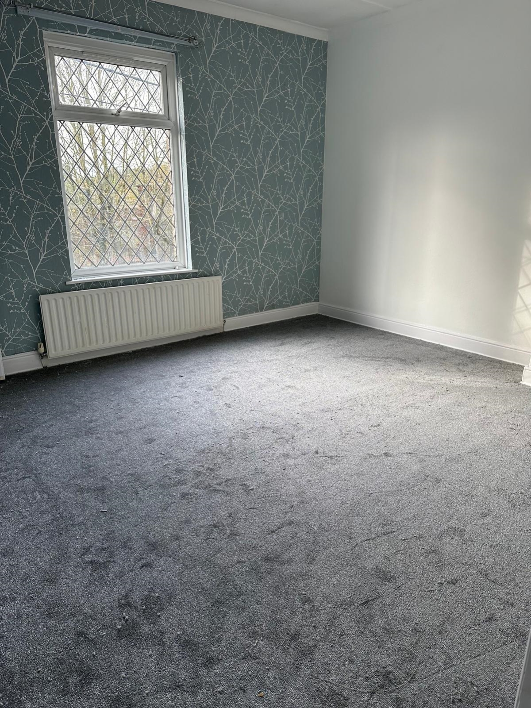
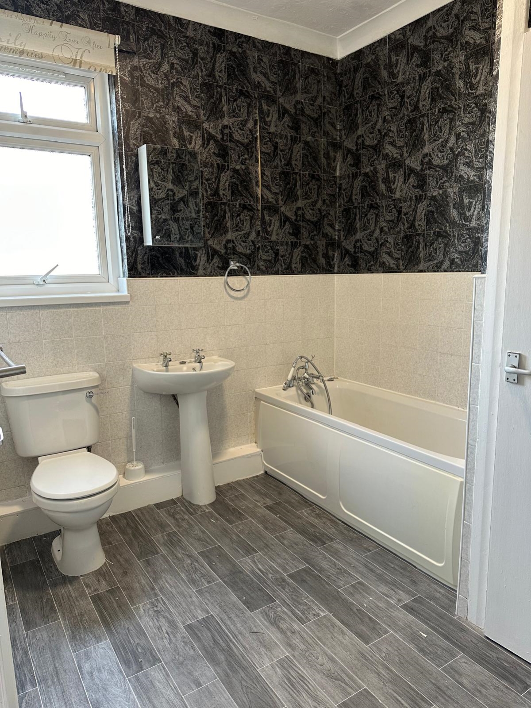
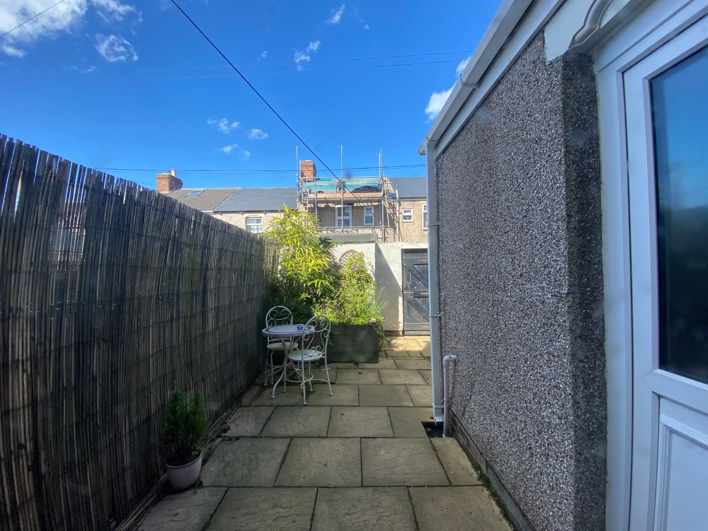
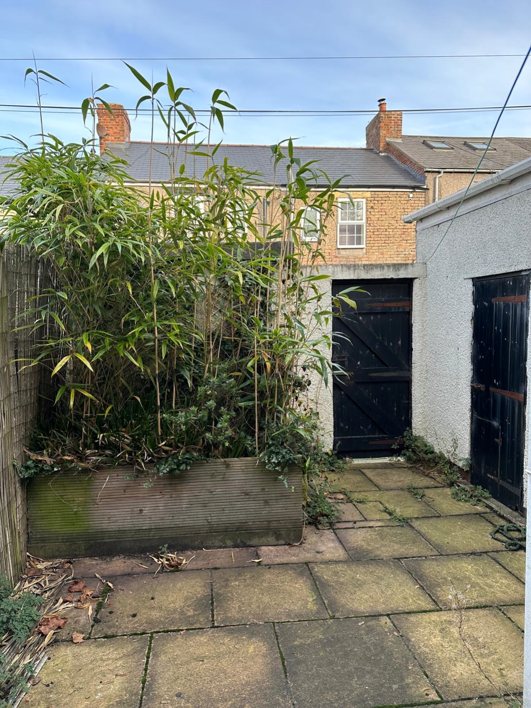
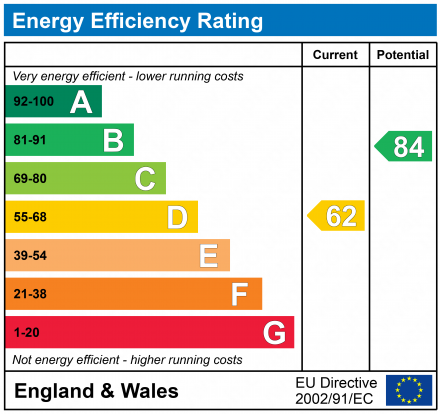
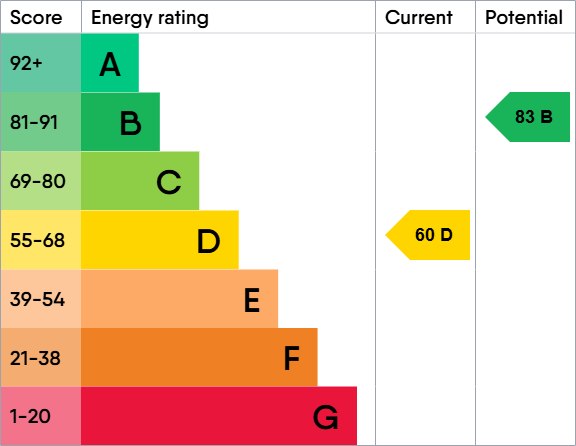
Let Agreed
£575 per month2 Bedrooms
Property Features
- EXCELLENTLY PRESENTED
- MODERN FITTED KITCHEN
- MODERN BATHROOM
- REAR YARD WITH STORAGE
- 2 RECEPTION ROOMS
- AVAILABLE NOW
Particulars
ENTRANCE
Via a composite double glazed door, entrance lobby with stairs to first floor.
LOUNGE
4.1148m x 4.1402m - 13'6" x 13'7"
Upvc framed double glazed bay window, radiator and a feature fireplace.
DINING ROOM
4.953m x 3.3782m - 16'3" x 11'1"
Upvc framed double glazed window, radiator and understair storage cupboard.
KITCHEN
2.4384m x 2.3622m - 8'0" x 7'9"
With a good range of base and wall units finished in cream, heat resistant work surfaces, sink unit with mixer tap, radiator, Upvc framed double glazed window and Upvc framed double glazed door to rear court yard. Door gives access to the utility space.
UTILITY ROOM
Fitted with a range of units, plumbing for automatic washing machine, wall mounted gas fired combi boiler and Upvc framed double glazed window.
FIRST FLOOR
Loft access with drop down ladder.
BEDROOM 1
3.8862m x 4.2418m - 12'9" x 13'11"
Upvc framed double glazed window, storage cupboard and radiator.
BEDROOM 2
2.3622m x 3.6068m - 7'9" x 11'10"
Upvc framed double glazed window and radiator.
BATHROOM
White suite comprising of panelled bath with shower attachment, pedestal hand wash basin, low flush wc, radiator, glazed tiling to splash and vanity areas, Upvc framed double glazed window and storage cupboard.
EXTERNALLY
To the front there is an attractive wall enclosed garden planted with a wide verity of attractive flora. To the rear is an attractive court style garden which is mainly flagged, brick store and timber enclosed shrubs.














41 Front Street,
Sedgefield
TS21 3AT