


|

|
CEMETERY LODGE, EAST END, SEDGEFIELD, TS21
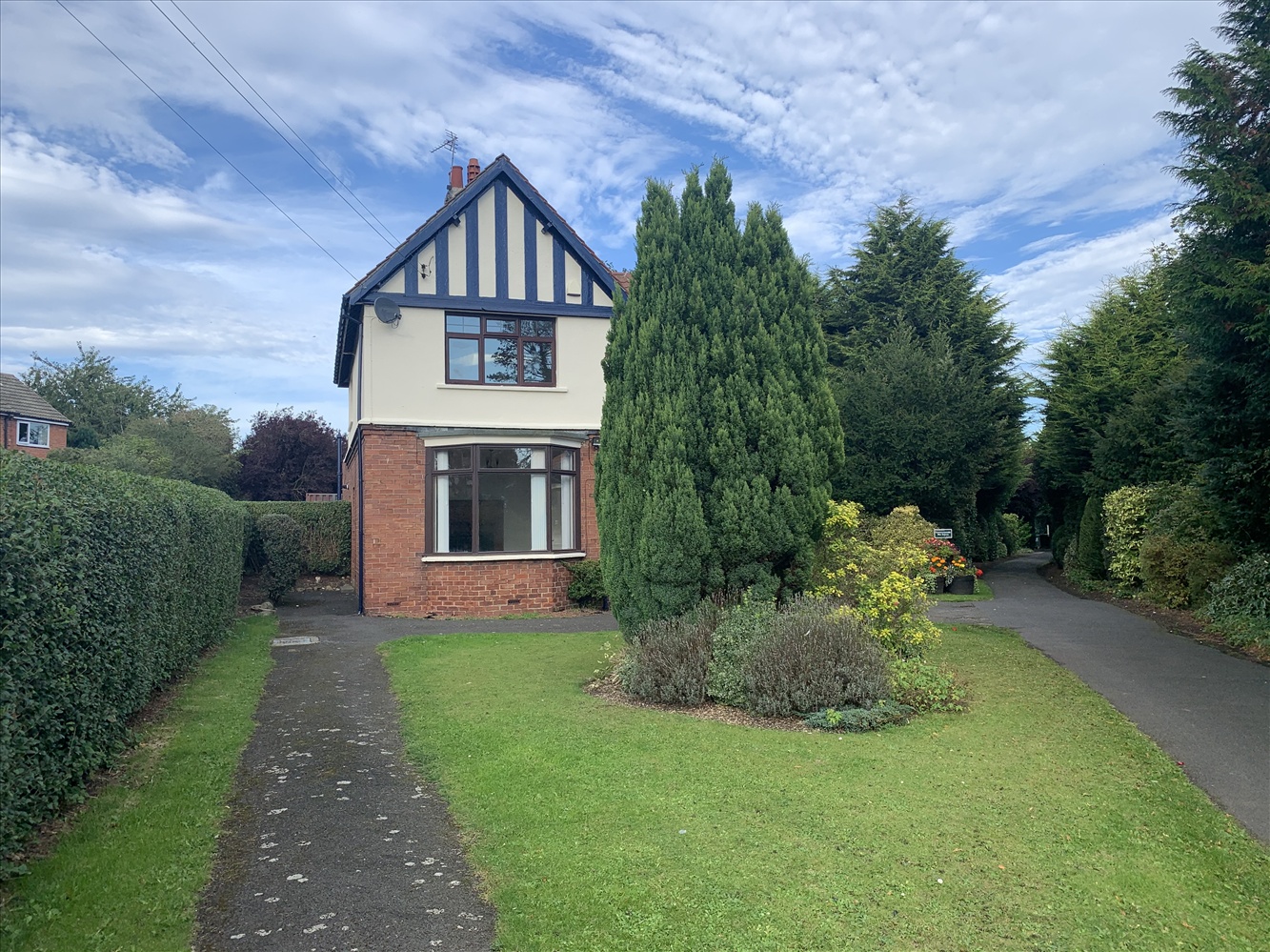
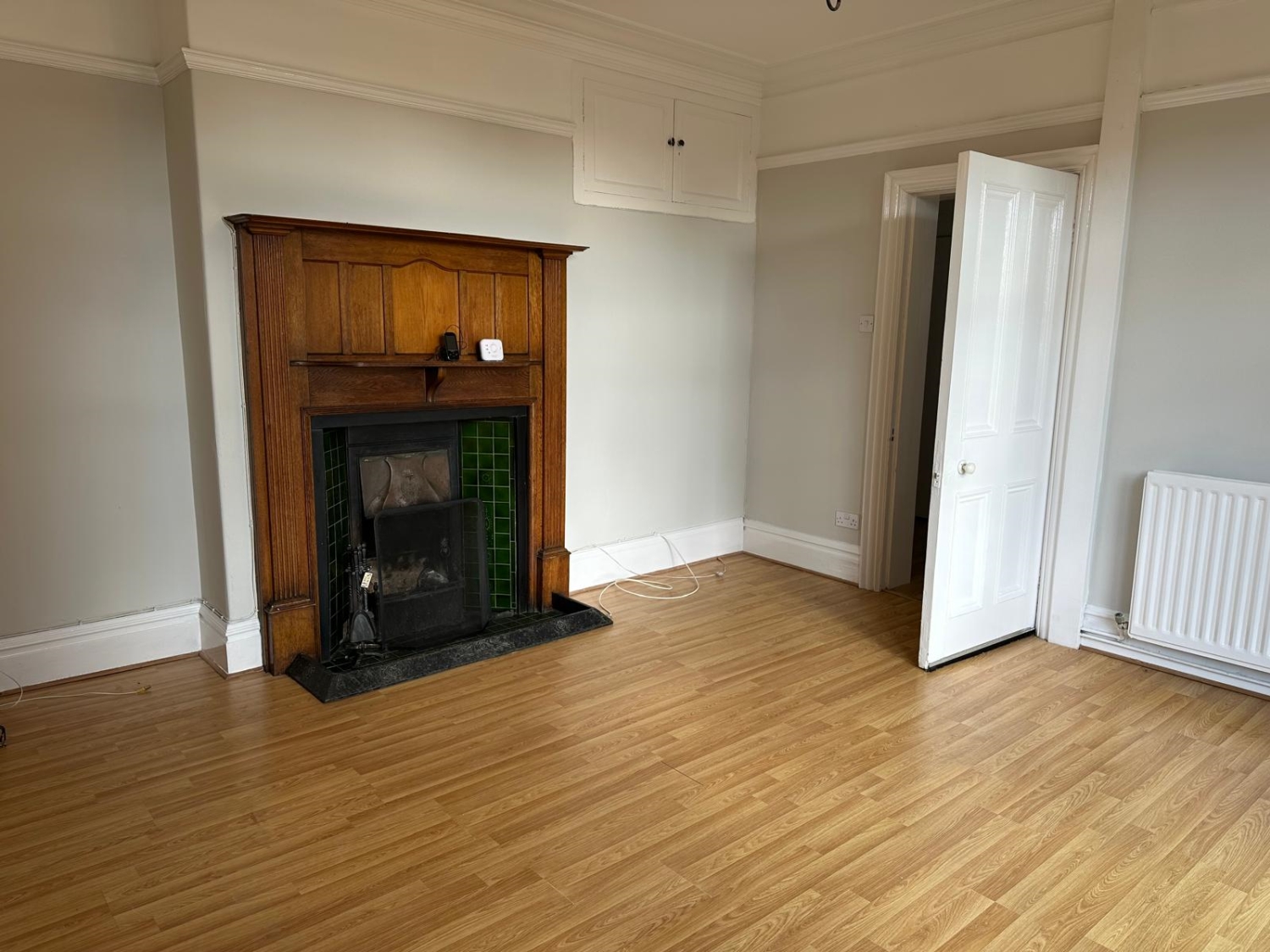
.jpeg)
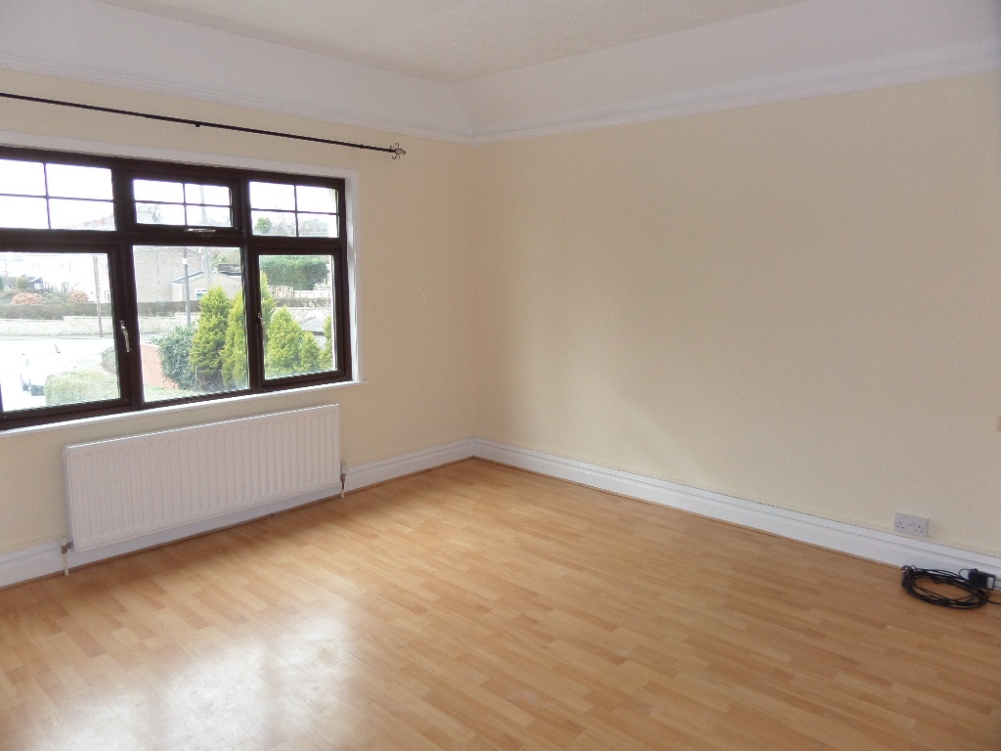
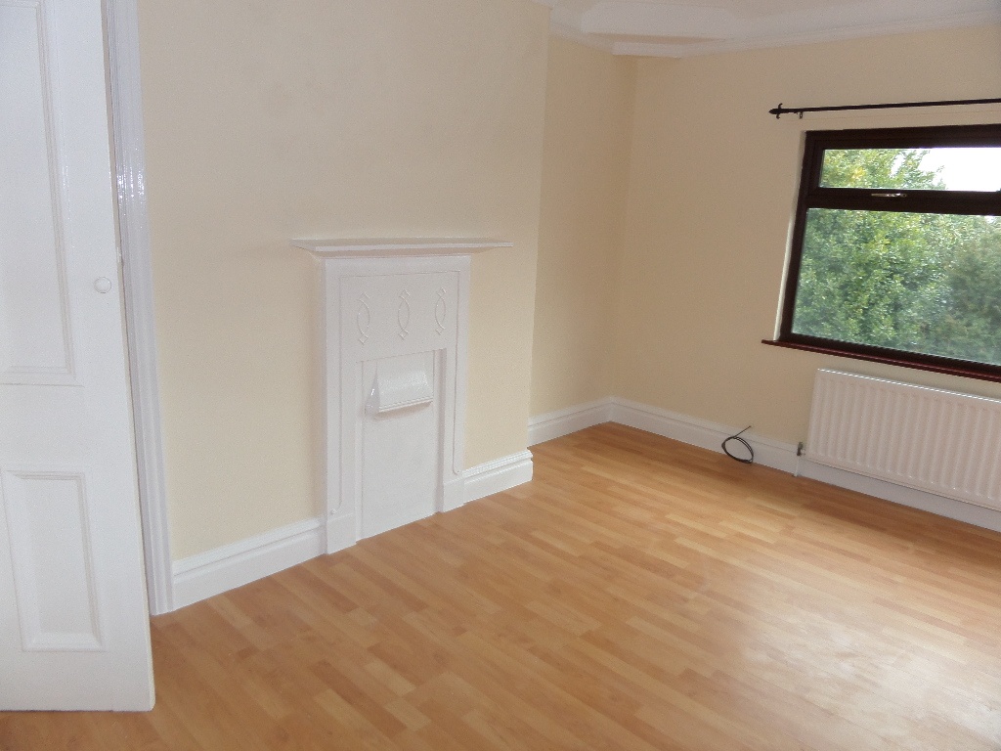
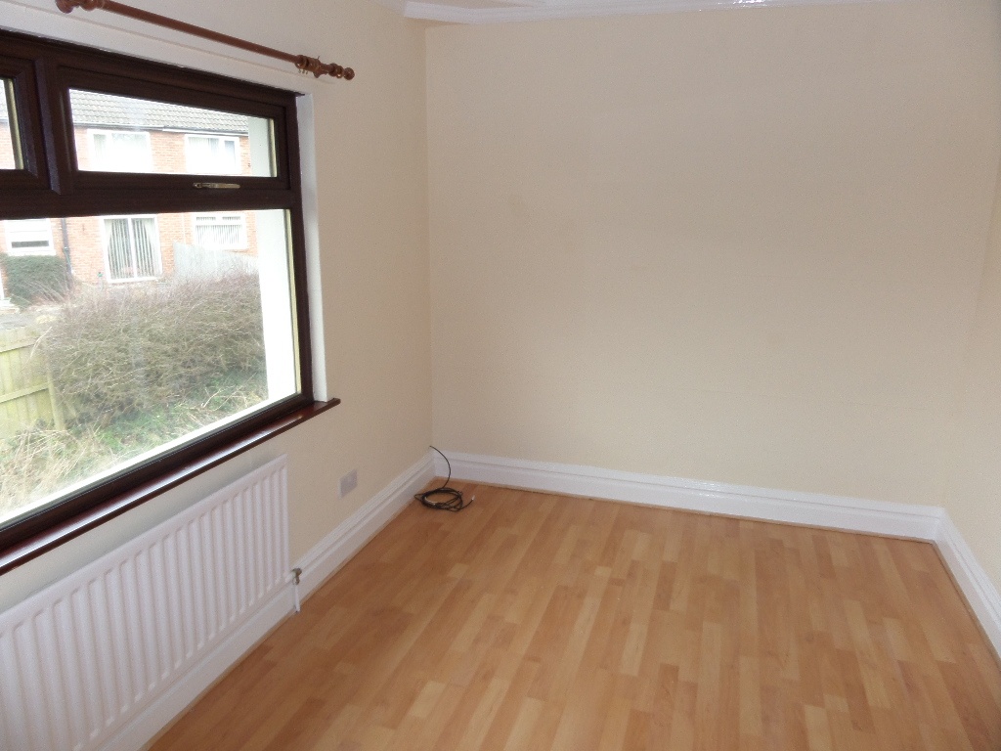
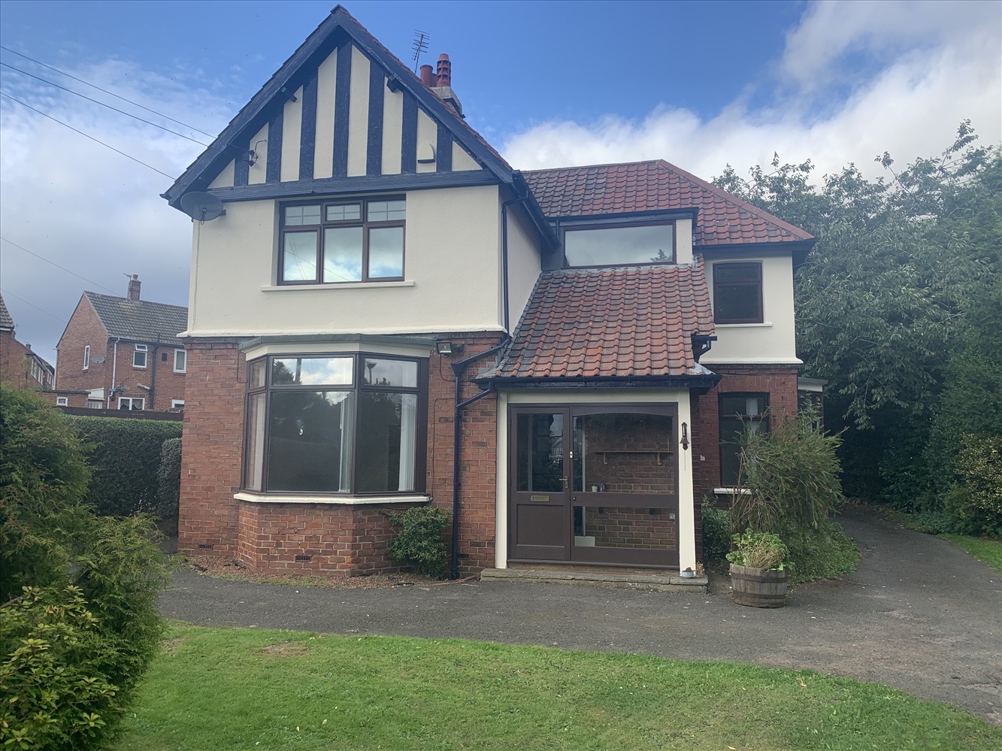
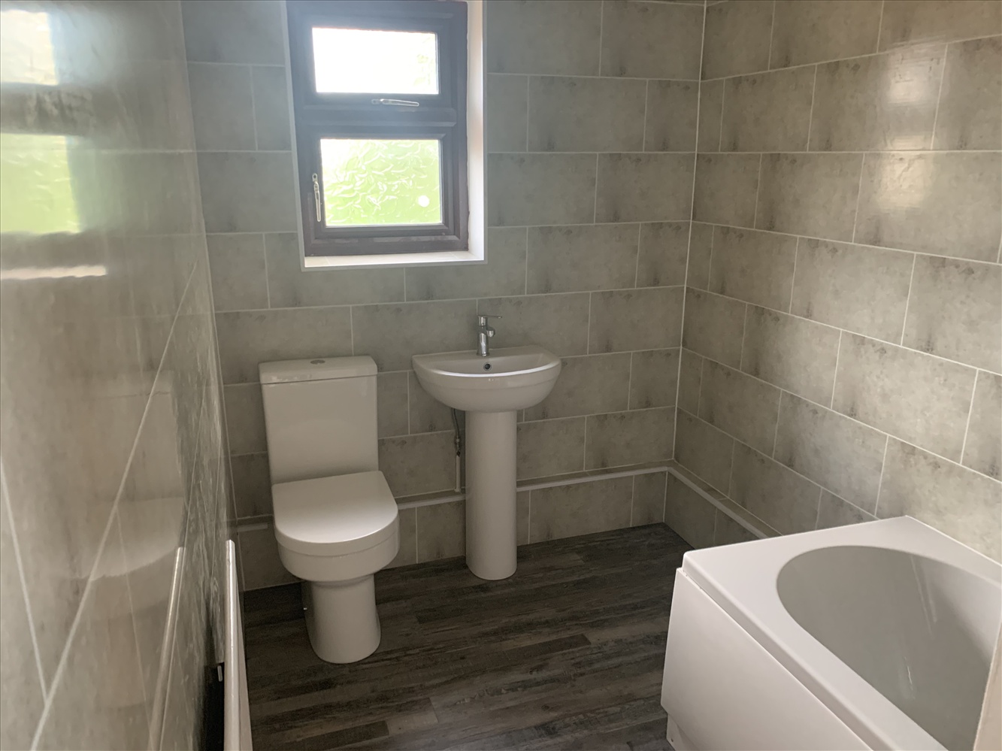
.jpeg)
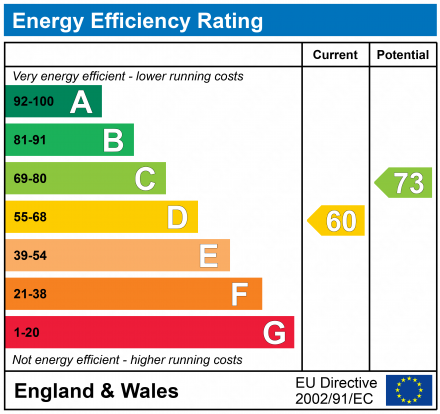
Let Agreed
£900 per month3 Bedrooms
Property Features
Step into comfort and character with this beautifully presented three-bedroom detached home, ideally located in the charming village of Sedgefield. Cemetery Lodge offers a rare opportunity to rent a spacious and stylish property that combines traditional charm with modern convenience.
- Three Bedroom Detached
- Spacious Accommodation
- Water Rates Included
- Original Character Features
- Sought after Location
- Close to Amenities and Schools
Particulars
ENTRANCE
Via. door with glazed panels into: ENTRANCE PORCH: hardwood door with glazed panel leading into:
HALLWAY
Understairs storage cupboard, stairs access to first floor, laminate wood flooring, radiator, door into:
LOUNGE
4.2418m x 5.08m - 13'11" x 16'8"
Double glazed walk-in bay window to the front elevation, radiator, feature original timber fire surround with tiled back and hearth housing an open coal grate, picture rail, cornice ceiling, storage cupboard, laminate wood flooring.
DINING ROOM
3.8862m x 5.1054m - 12'9" x 16'9"
Double glazed walk-in bay window tot he side elevation, plus further double glazed window, radiator, built-in dresser with shelves, original cornice & textured ceiling, door access into:
KITCHEN
2.6924m x 3.6068m - 8'10" x 11'10"
Fitted with a range of base and wall units finished in white with contrasting heat resistant work surfaces, stainless steel sink with mixer tap, free standing oven, space for dishwasher, glazed tiling to splash and work areas, double glazed window, hardwood door leading to outside.
UTILITY
1.9558m x 1.3716m - 6'5" x 4'6"
Plumbing for an automatic washing machine, space for tumble dryer, Upvc framed double glazed window, wall mounted gas fired combi boiler.
FIRST FLOOR
Upvc framed double glazed window, landing, further Upvc framed double glazed window.
BEDROOM 1
4.2926m x 4.2672m - 14'1" x 14'0"
Upvc framed double glazed window, radaitor, picture rail, original fireplace painted white, laminate wood flooring, storage cupboard.
BEDROOM 2
4.1402m x 3.8354m - 13'7" x 12'7"
Two Upvc framed double glazed windows, radiator, picture rail, original fireplace painted white, laminate wood flooring, storage cupboard.
BEDROOM 3
3.8862m x 2.54m - 12'9" x 8'4"
Upvc framed double glazed window, radiator, picture rail, original fireplace painted white, laminate wood flooring, storage cupboard.
BATHROOM
2.8956m x 1.7526m - 9'6" x 5'9"
Fitted with a white suite comprising of panel bath with wood side and end panel, hand wash basin, WC, over bath electric shower, glass partition, glazed tiling to splash areas, Upvc framed double glazed window, radiator, storage cupboard
EPC
HOLDING DEPOSIT
To reserve this property we will charge a holding deposit of 1 weeks rent. This is calculated at monthly rent x 12 / 52If we approve your tenancy and you proceed with the rental, the holding deposit will become part payment towards your initial rentIf we approve your tenancy and you do not proceed with the rental, the holding deposit will be retained by dowenIf we reject your tenancy application, the holding deposit will be returned to you, in full
REDRESS
For redress we subscribe to The Property Ombudsman for Estate Agents, Milford House, 43 - 55 Milford Street, Salisbury, Wiltshire, SP1 2BP Tel: 01722 333306 Web: www.tpos.co.uk
BONDS
Bonds on managed properties are registered with My Deposits, 1st Floor, Premiere House, Elstree Way, Borehamwood, Hertfordshire, WD6 1JH Tel: 0333 321 9401 Web: www.mydeposits.co.uk
CLIENT MONEY
Our Client Money Protection Scheme is RICS, 12 Great George Street, Parliament Square, London, SW1P 3AD Tel 020 7695 1670 web: www.rics.org


.jpeg)





.jpeg)


41 Front Street,
Sedgefield
TS21 3AT