


|

|
WATSON PARK, SPENNYMOOR, COUNTY DURHAM, DL16
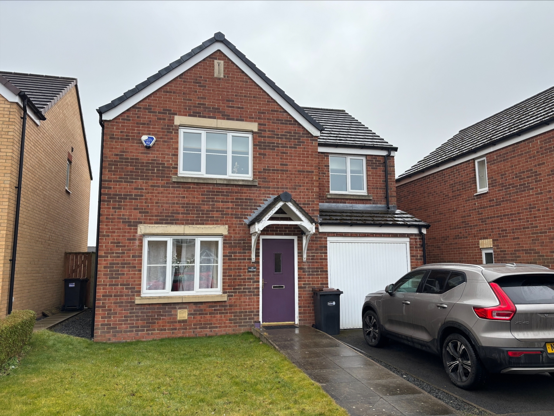
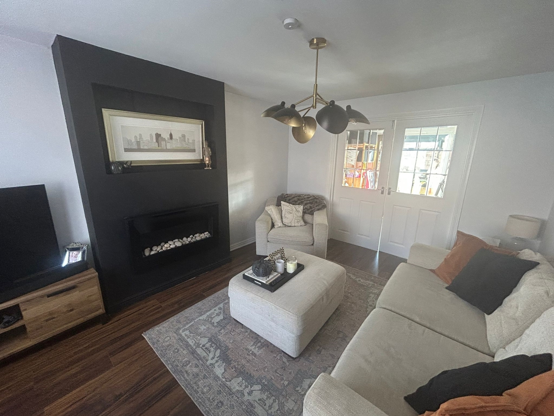
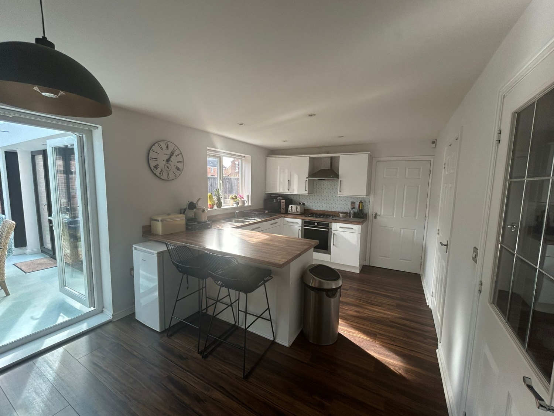
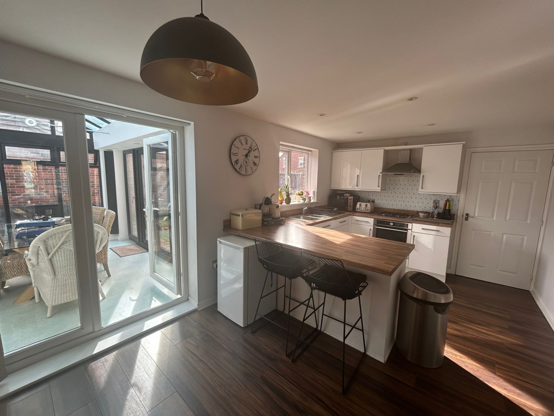
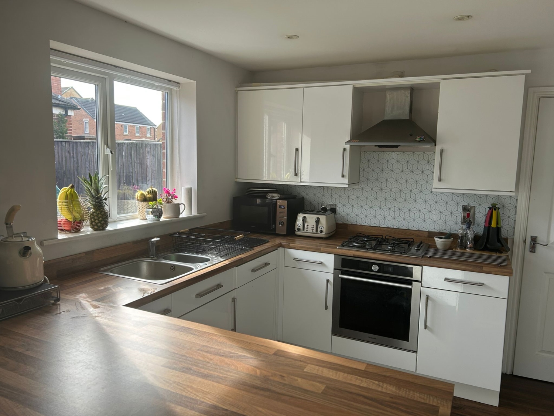
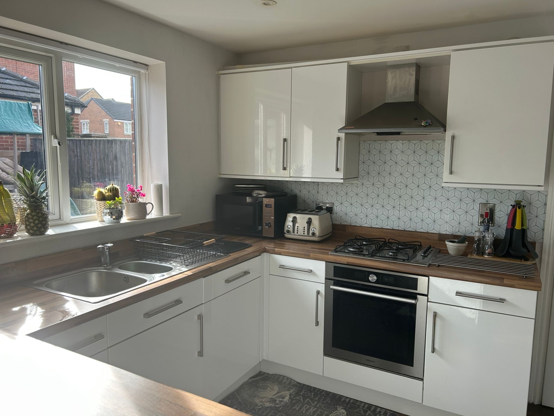
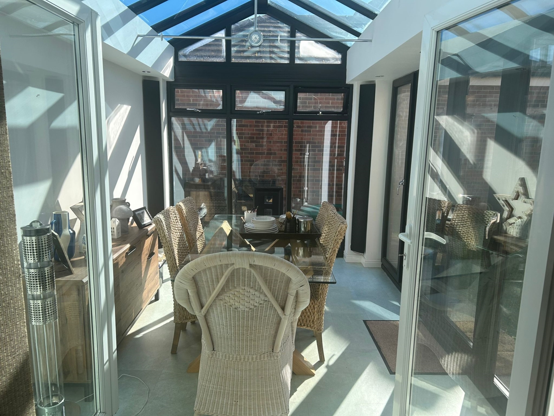
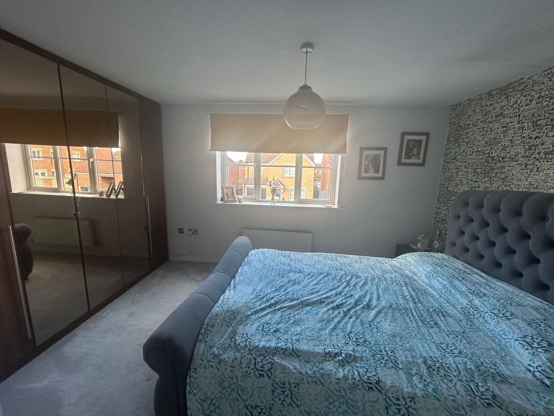
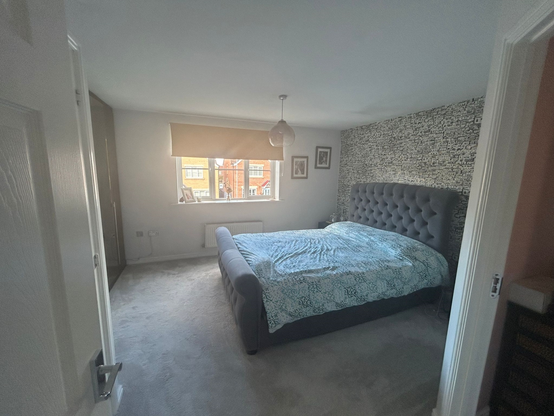
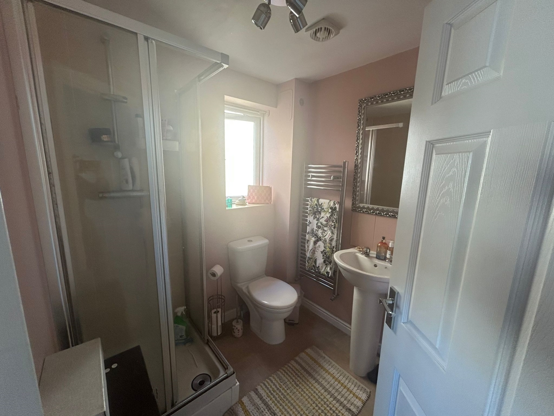
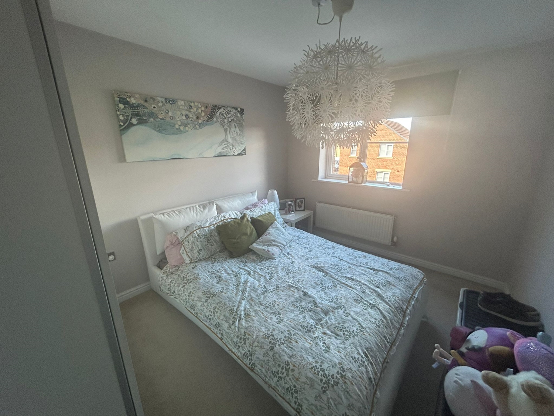
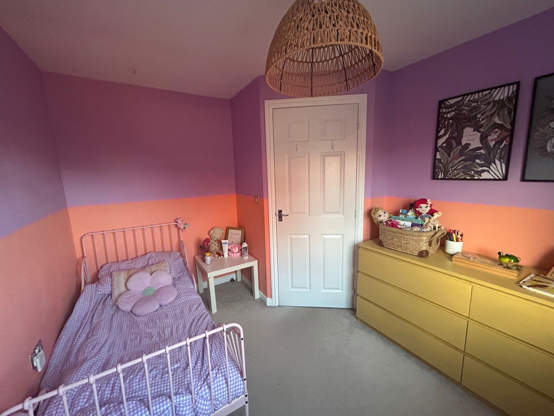
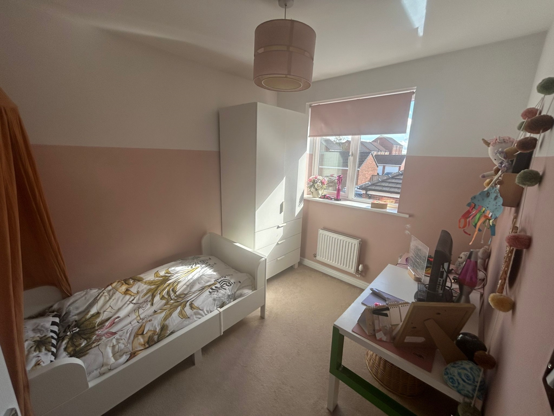
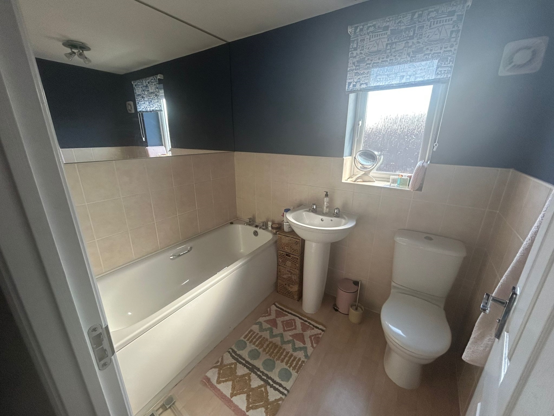
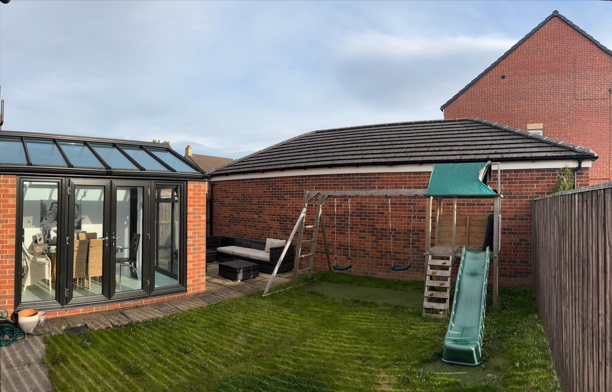
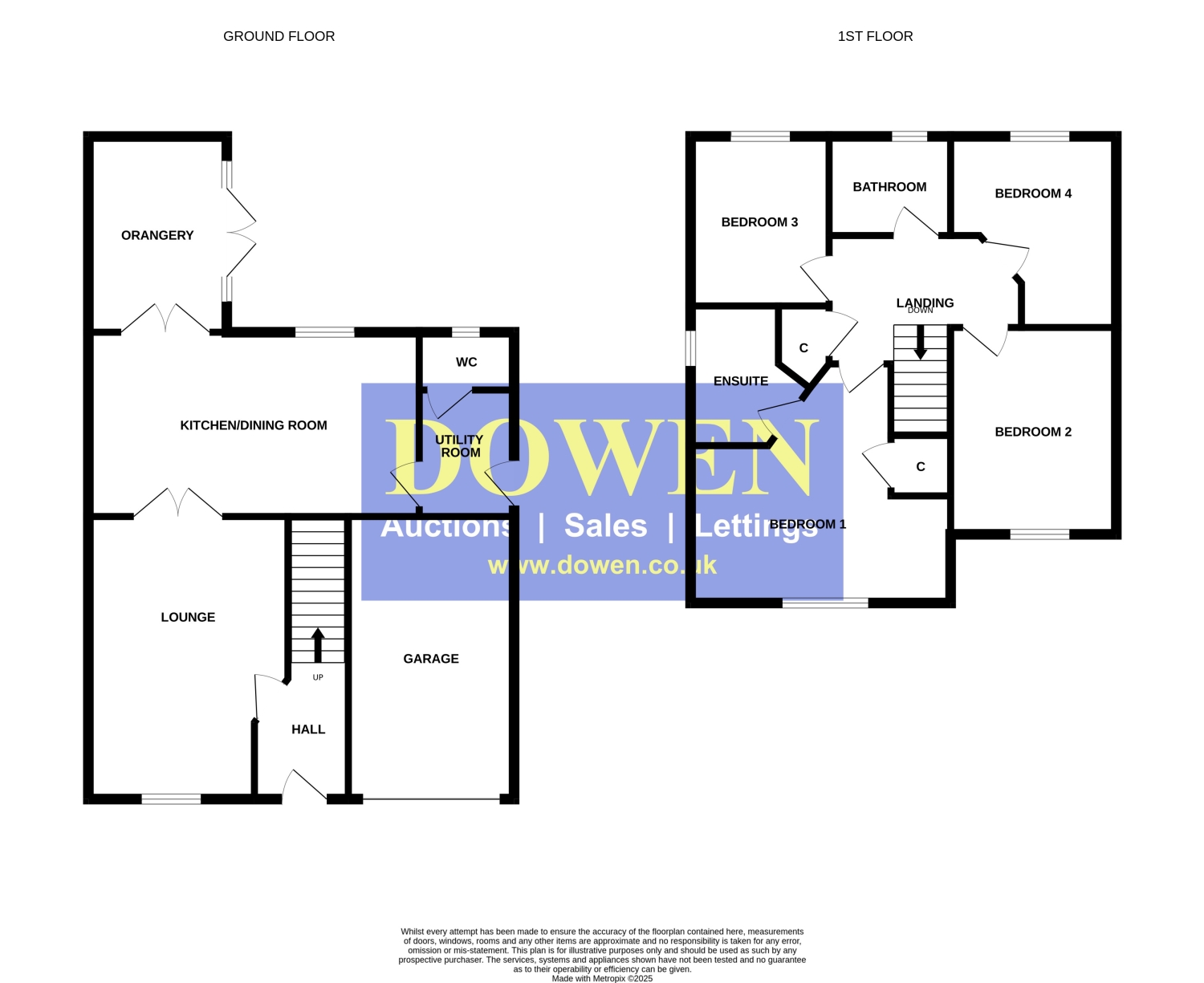
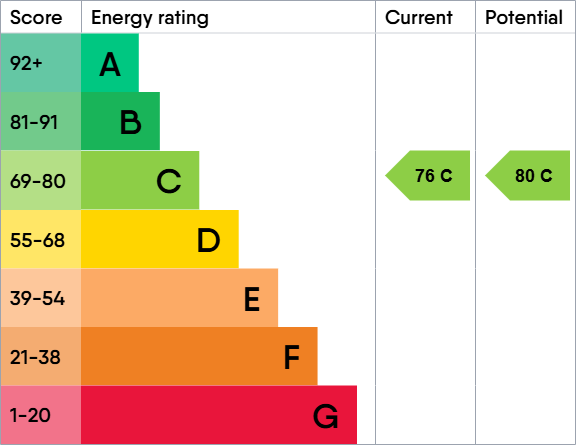
Available
£265,0004 Bedrooms
Property Features
NO ONWARD CHAIN! This beautifully presented four-bedroom detached house on Watson Park in Spennymoor offers spacious and modern living throughout. The ground floor features an inviting entrance hall leading to a comfortable lounge, a stylish modern dining kitchen, and a bright orangery that adds extra living space and natural light. There is also a practical utility room and a convenient cloakroom with WC. Upstairs, the landing leads to four well-proportioned bedrooms, with the master bedroom benefiting from its own en-suite, as well as a family bathroom. Outside, the property enjoys a private enclosed garden to the rear with a lawn and patio area, ideal for outdoor entertaining, together with a single integral garage and driveway providing ample parking. There is also an electrical car charging point. Watson Park forms part of the desirable Durham Gate development, a popular residential area combining modern homes with excellent local amenities. Durham Gate is well positioned on the edge of Spennymoor, within easy reach of the town centre and its shops, leisure facilities, and schools. The location offers excellent transport links, with Durham City just a short drive away—approximately six miles—and the A1(M) accessible within a few minutes via nearby junctions, making it ideal for commuters travelling across County Durham and the wider North East.
- IMMACULATELY PRESENTED DETACHED PROPERTY
- FOUR GOOD-SIZED BEDROOMS
- MODERN DINING KITCHEN
- SUPERB ORANGERY
- PRIVATE REAR GARDEN
- GARAGE & DRIVE
- EXCELLENT LOCATION
- VIEWING IS A MUST
Particulars
GROUND FLOOR ACCOMMODATION
Entrance Hall
Lounge
4.8m x 3.39m - 15'9" x 11'1"
Dining Kitchen
5.61m x 3.13m - 18'5" x 10'3"
Orangery
3.9m x 2.7m - 12'10" x 8'10"
Utility Room
2.14m x 1.6m - 7'0" x 5'3"
Cloaks/Wc
FIRST FLOOR ACCOMMODATION
Bedroom One
4.39m x 4.02m - 14'5" x 13'2"
En-Suite
2.07m x 1.84m - 6'9" x 6'0"
Bedroom Two
3.55m x 2.84m - 11'8" x 9'4"
Bedroom Three
2.89m x 2.35m - 9'6" x 7'9"
Bedroom Four
3.11m x 2.69m - 10'2" x 8'10"
Bathroom
2.1m x 1.7m - 6'11" x 5'7"
Externally


















51 High Street,
Spennymoor
DL16 6BB