


|

|
ALMOND CLOSE, SPENNYMOOR, COUNTY DURHAM, DL16
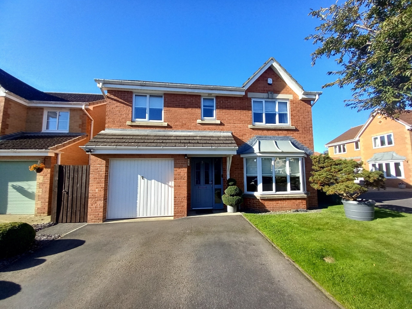
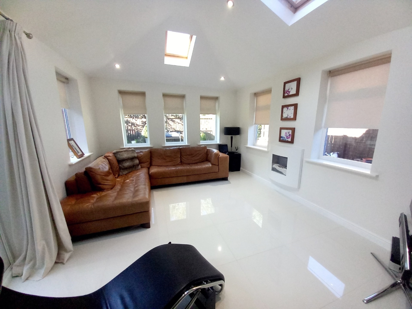
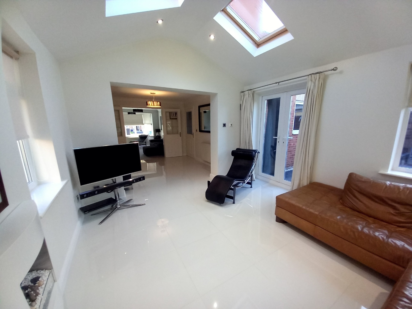
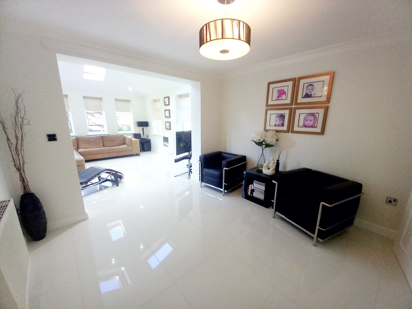
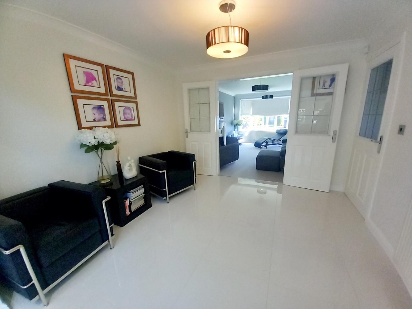
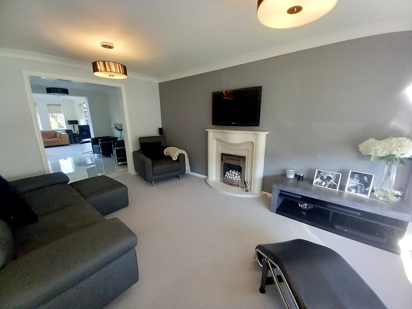
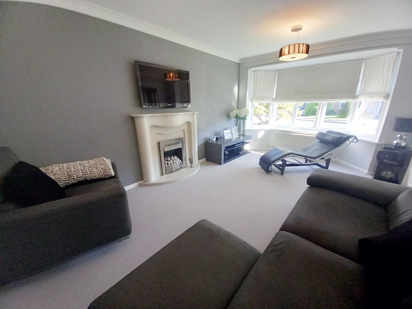
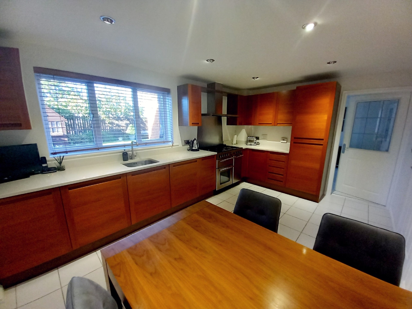
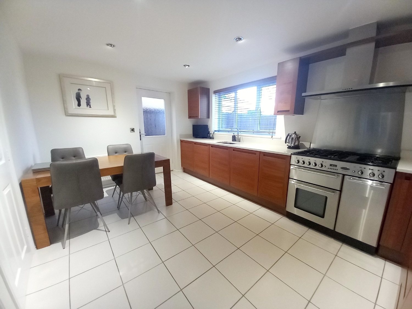
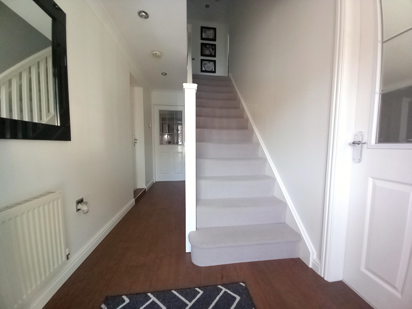
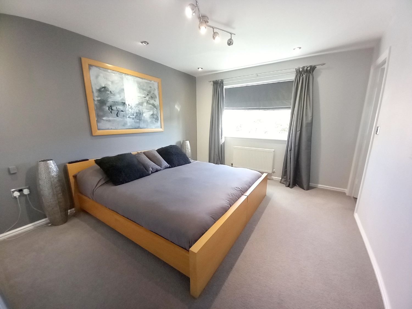
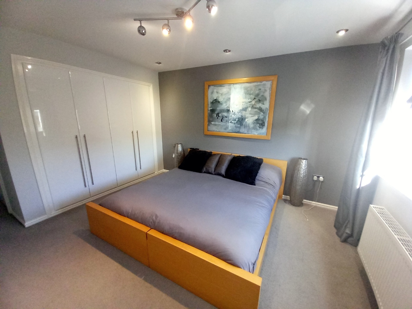
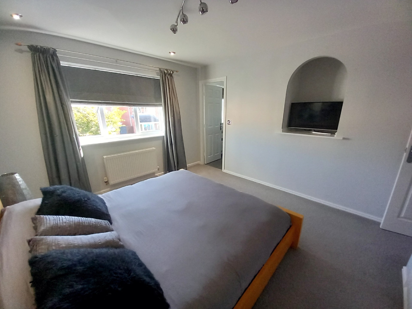
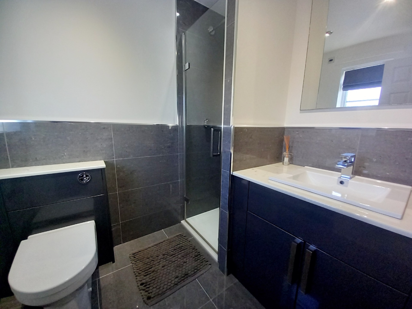
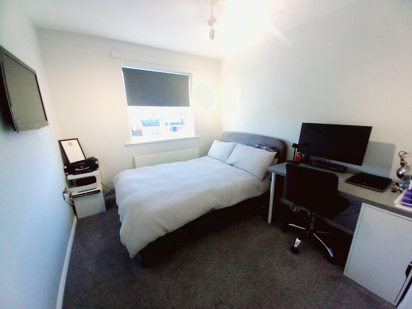
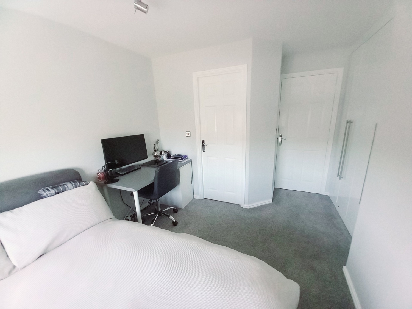
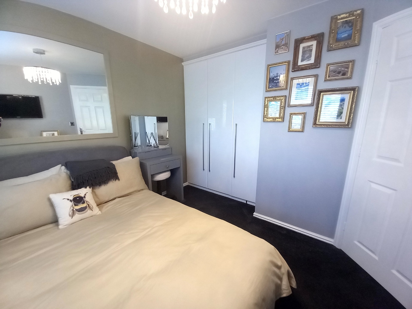
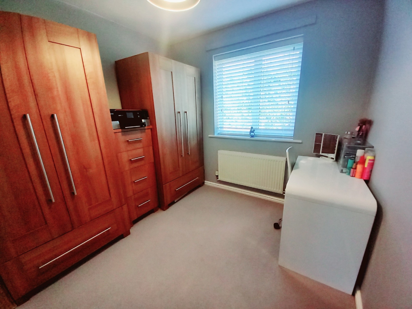
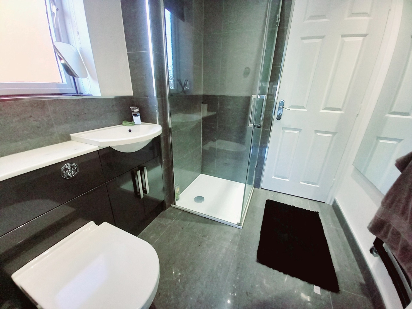
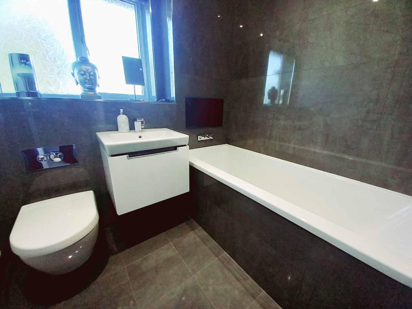
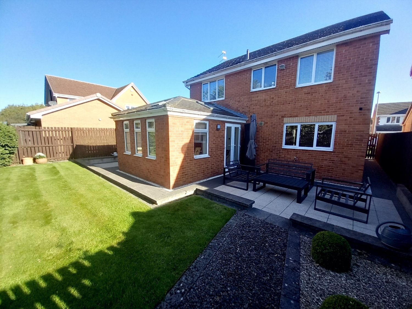
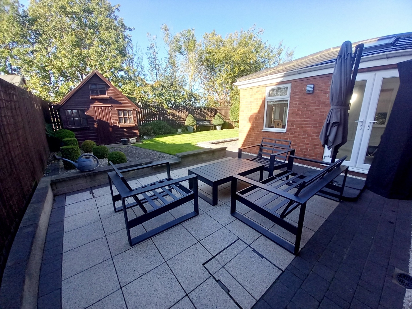
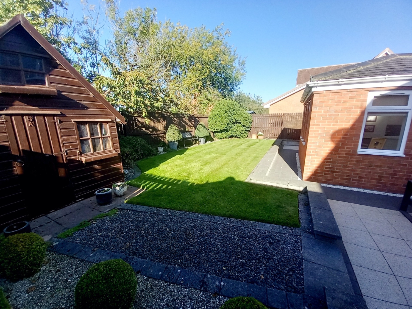
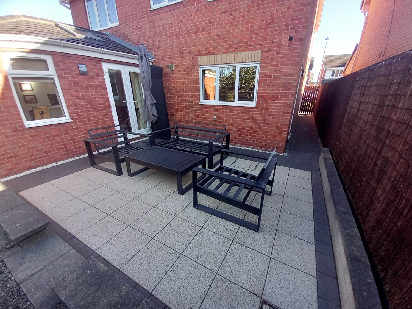
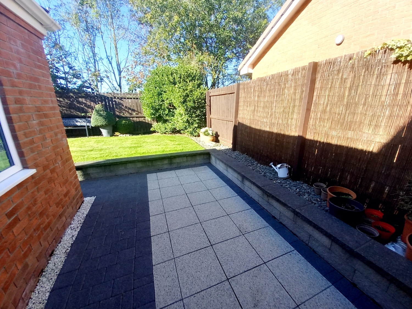
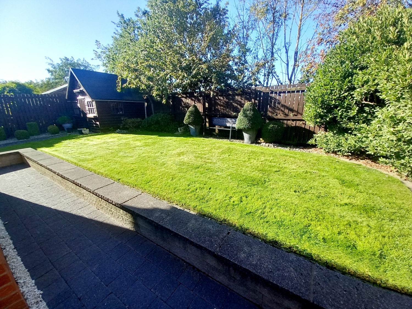
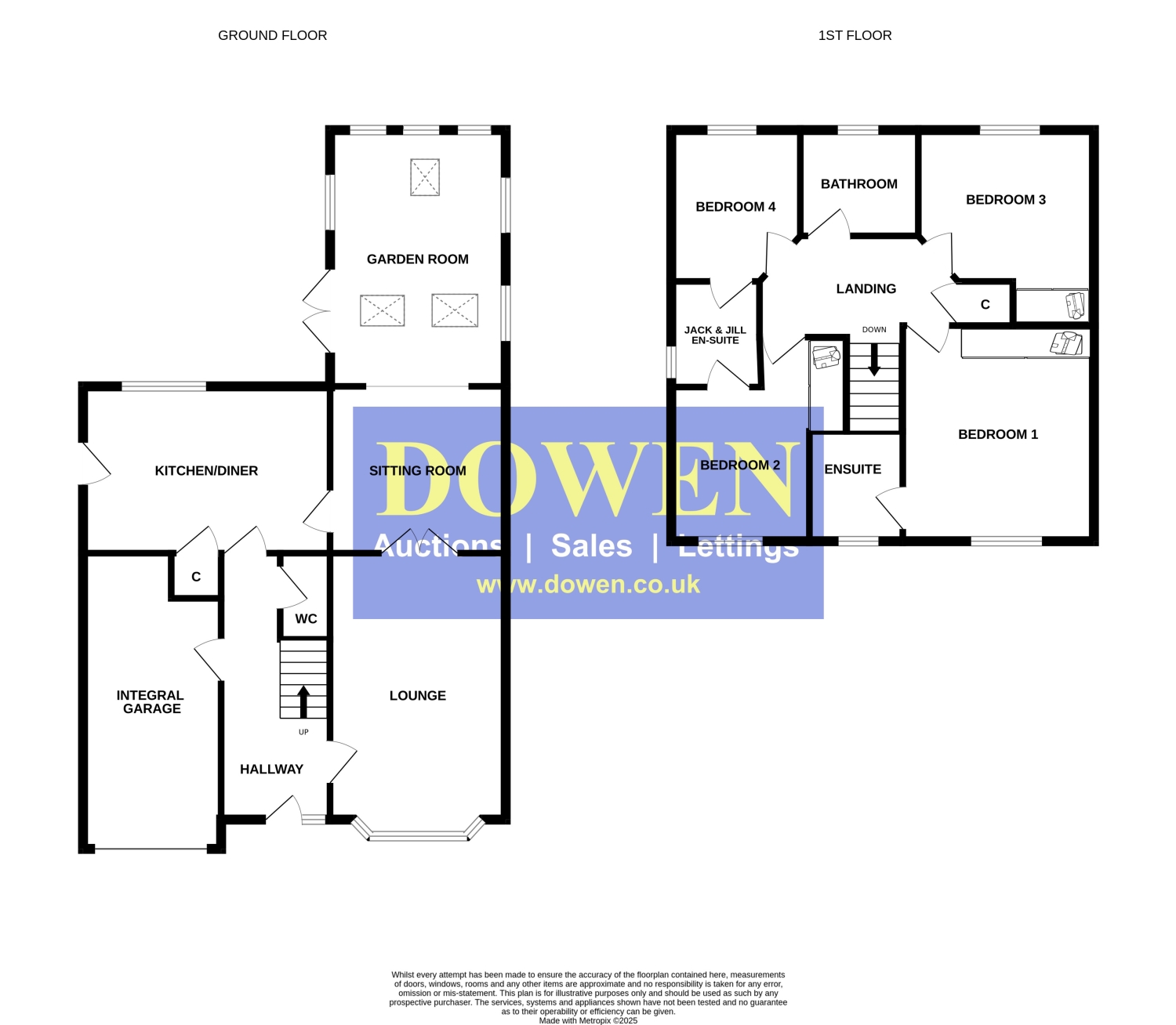
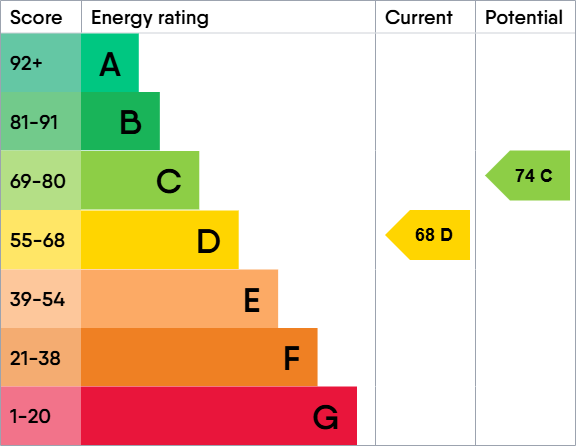
Available
Offers Over £290,0004 Bedrooms
Property Features
NOT TO BE MISSED!!! This superbly presented four-bedroom detached residence offers an outstanding blend of modern luxury, versatile living space and stylish design, perfectly tailored for today's family lifestyle. The ground floor welcomes you with a bright and inviting entrance hall leading to a spacious lounge and an additional sitting room, both ideal for relaxing or entertaining. At the heart of the home is a fabulous extended garden room, beautifully light-filled and enjoying lovely views of the private rear garden, making it the perfect all-season entertaining space. The modern kitchen is finished to a high standard with a gas cooking range and a full suite of integral appliances, while a convenient cloakroom/WC completes the downstairs accommodation. Upstairs, the sense of space continues with a generous landing leading to four beautifully presented double bedrooms. The principal bedroom benefits from its own en suite, while two further bedrooms are served by a stylish Jack and Jill shower room (both ensuites have digitally controlled showers). The sumptuous family bathroom is a true indulgence, complete with a digital bath filler and even a built-in TV for the ultimate in relaxation. The outside space is equally impressive. To the rear lies a good-sized, private garden which enjoys a desirable south-west facing aspect, perfect for summer evenings and family gatherings. To the front, an open-plan lawned garden creates a welcoming first impression, complemented by a double-width driveway providing excellent parking and access to the integral garage.
- SUPERBLY PRESENTED DETACHED PROPERTY
- FOUR DOUBLE BEDROOMS
- THREE BATHROOMS
- THREE RECEPTION ROOMS
- PRIVATE SOUTH-WEST FACING REAR GARDEN
- GARAGE
- SOUGHT AFTER LOCATION
- VIEWING IS A MUST
Particulars
GROUND FLOOR ACCOMMODATION
Entrance Hall
Cloaks/Wc
Lounge
4.5m x 3.2m - 14'9" x 10'6"
Sitting Room
3.2m x 3.12m - 10'6" x 10'3"
Garden Room
5.1816m x 3.1242m - 17'0" x 10'3"
Dining Kitchen
4.47m x 3.12m - 14'8" x 10'3"
FIRST FLOOR ACCOMMODATION
First Floor Landing
Bedroom One
4.14m x 3.25m - 13'7" x 10'8"
En Suite
Bedroom Two
3.89m x 2.57m - 12'9" x 8'5"
Bedroom Three
3.1m x 2.82m - 10'2" x 9'3"
Bedroom Four
2.64m x 2.57m - 8'8" x 8'5"
Jack and Jill Ensuite
Bathroom
Externally





























51 High Street,
Spennymoor
DL16 6BB