


|

|
WOODWARD ROAD, SPENNYMOOR, COUNTY DURHAM, DL16
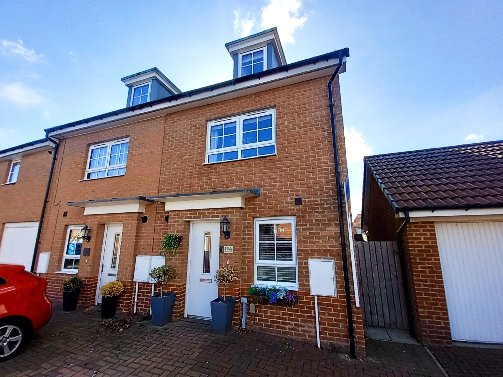
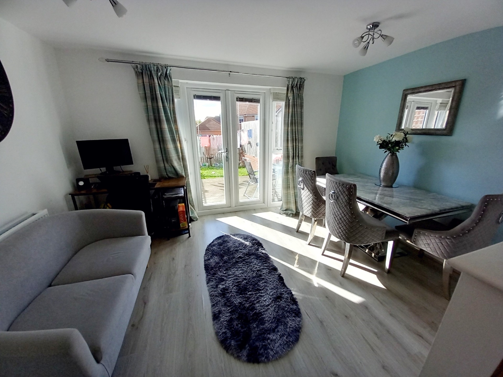
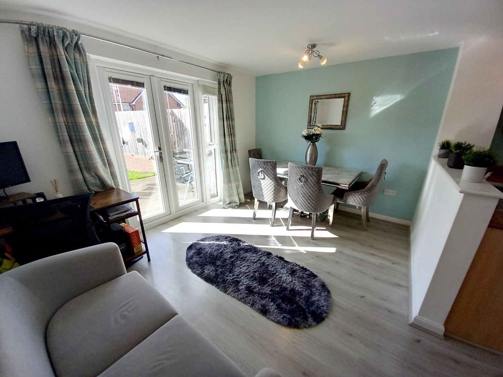
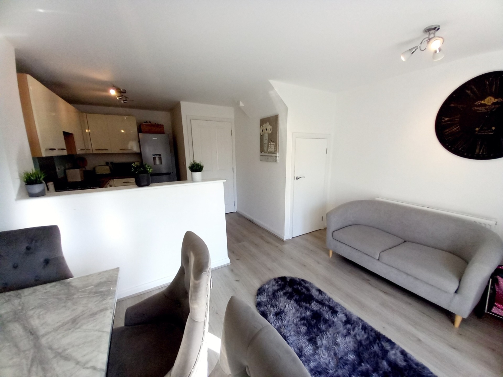
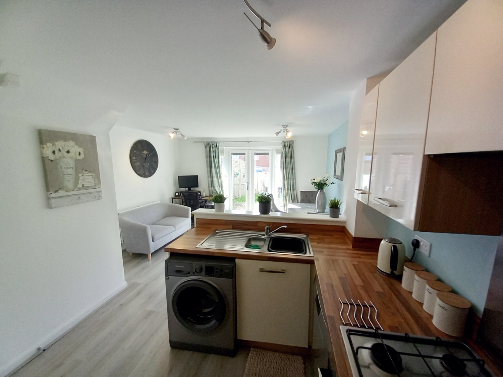
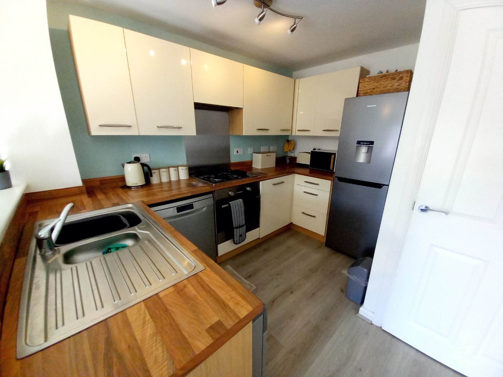
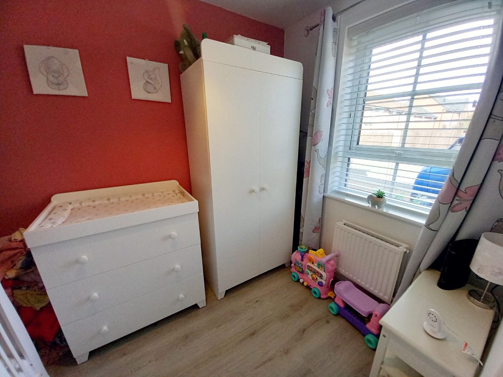
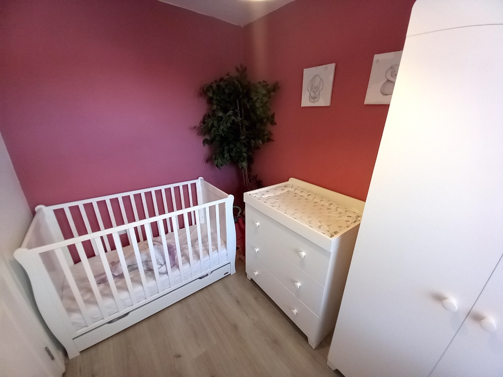
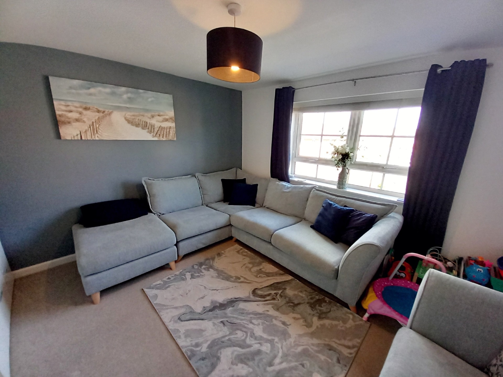
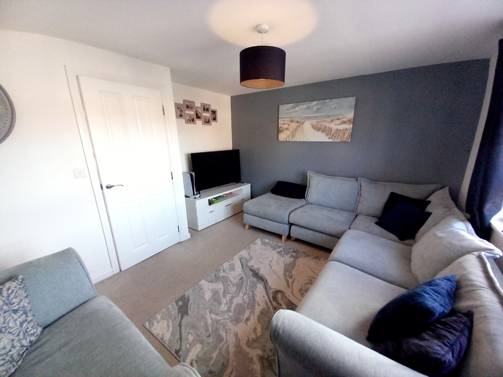
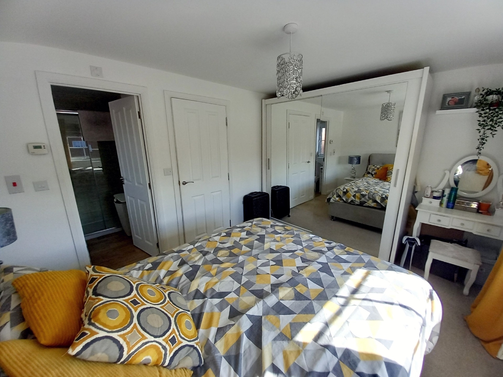
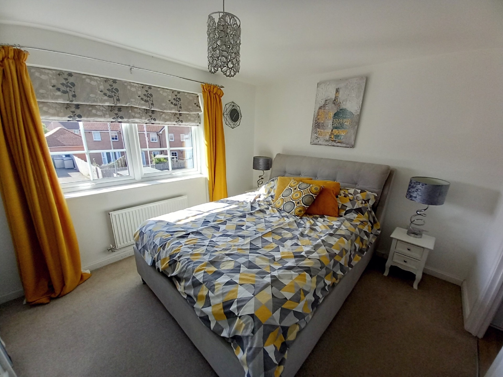
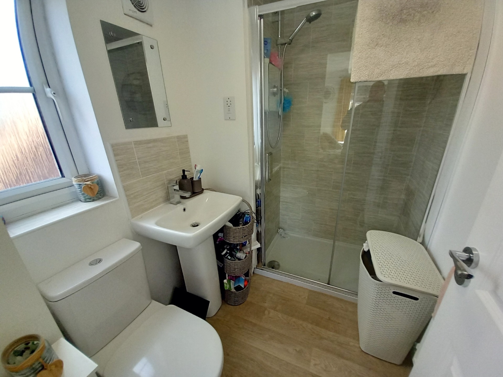
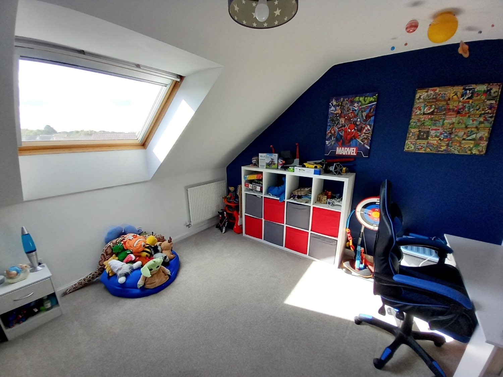
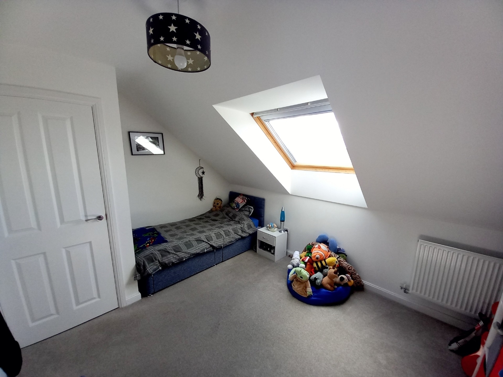
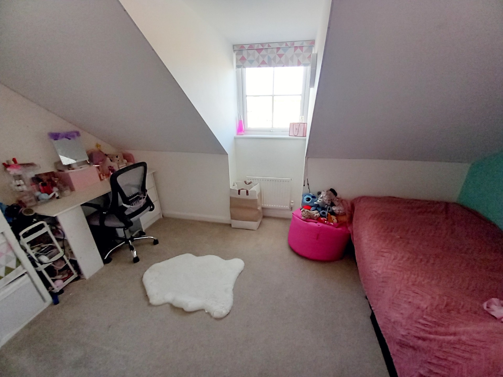
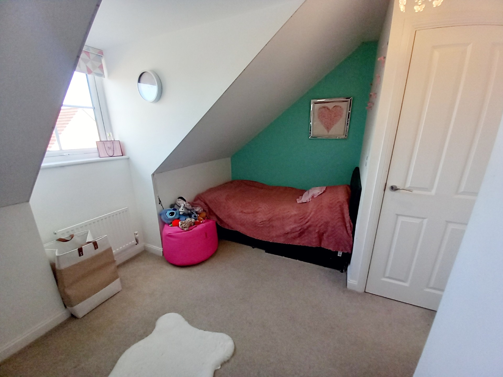
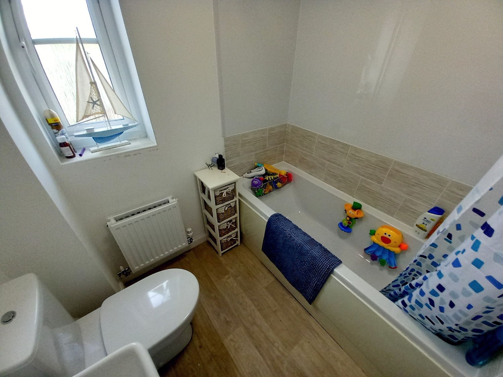
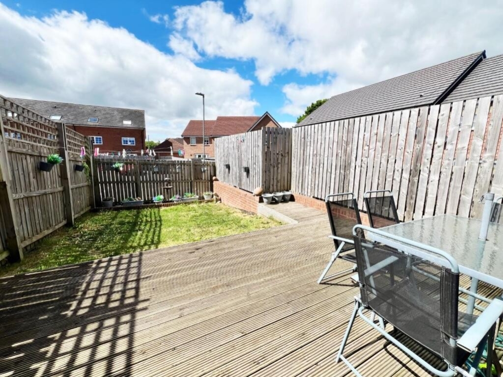
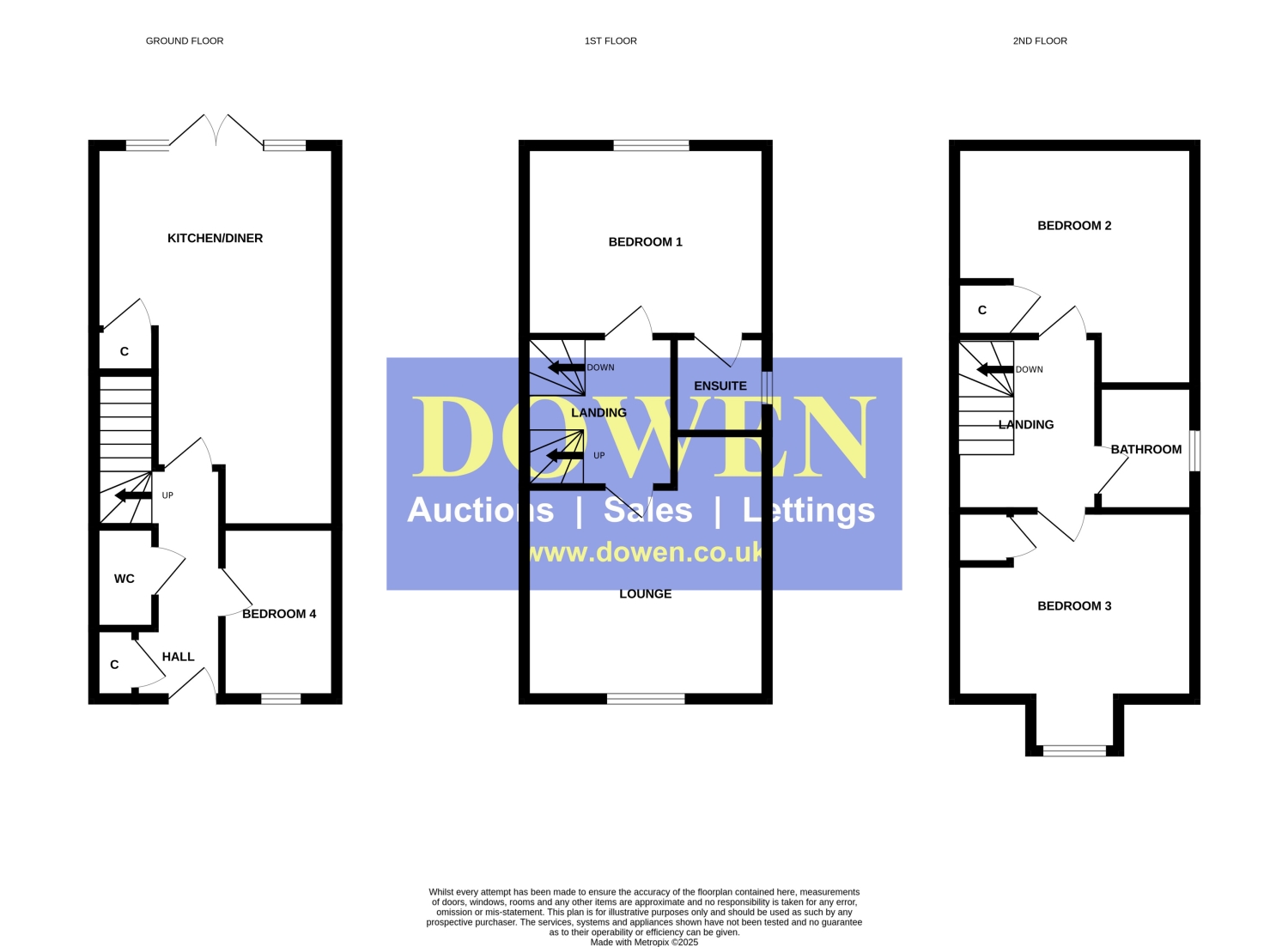
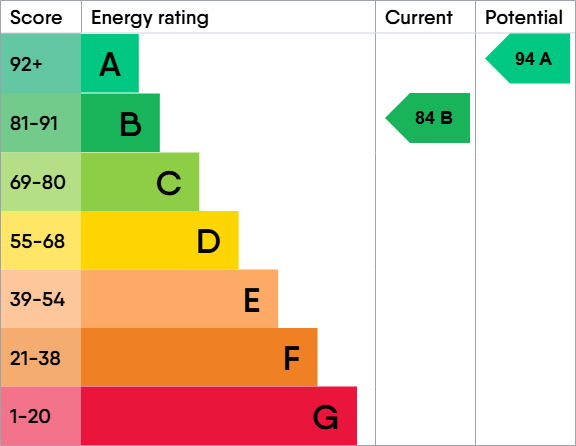
Available
£170,0004 Bedrooms
Property Features
This modern four-bedroom end-terrace home offers spacious and versatile accommodation set over three floors, making it an excellent choice for first-time buyers or a growing family. The ground floor features an entrance hall, a stylish open-plan dining kitchen and family room, a fourth bedroom that could also serve as a study, and a convenient cloakroom/WC. On the first floor, there is a spacious lounge along with the master bedroom, which benefits from its own en-suite shower room. The second floor provides two further well-proportioned bedrooms and a family bathroom. Outside, the property enjoys a south-west facing enclosed rear garden with a lawn and timber decking, creating the perfect space for relaxing or entertaining. To the front, a block-paved driveway provides off-street parking. Situated just a mile from the town centre, the property is ideally located for easy access to a range of local amenities, shops, and schools.
- MODERN THREE STOREY TOWN HOUSE
- FOUR BEDROOMS
- SPACIOUS DINING KITCHEN
- TWO BATHROOMS
- ENCLOSED REAR GARDEN
- OFF STREET PARKING
- VIEWING RECOMMENDED
Particulars
GROUND FLOOR ACCOMMODATION
Entrance Hall
Cloaks/Wc
Bedroom Four
2.74m x 1.85m - 8'12" x 6'1"
Dining Kitchen
6.1m x 3.89m - 20'0" x 12'9"
FIRST FLOOR ACCOMMODATION
First Floor Landing
Lounge
3.89m x 3.58m - 12'9" x 11'9"
Bedroom One
3.89m x 3.05m - 12'9" x 10'0"
En Suite
SECOND FLOOR ACCOMMODATION
Bedroom Two
3.89m x 3.48m - 12'9" x 11'5"
Bedroom Three
3.89m x 3.07m - 12'9" x 10'1"
Bathroom
Externally






















51 High Street,
Spennymoor
DL16 6BB