


|

|
FRONT STREET, FISHBURN
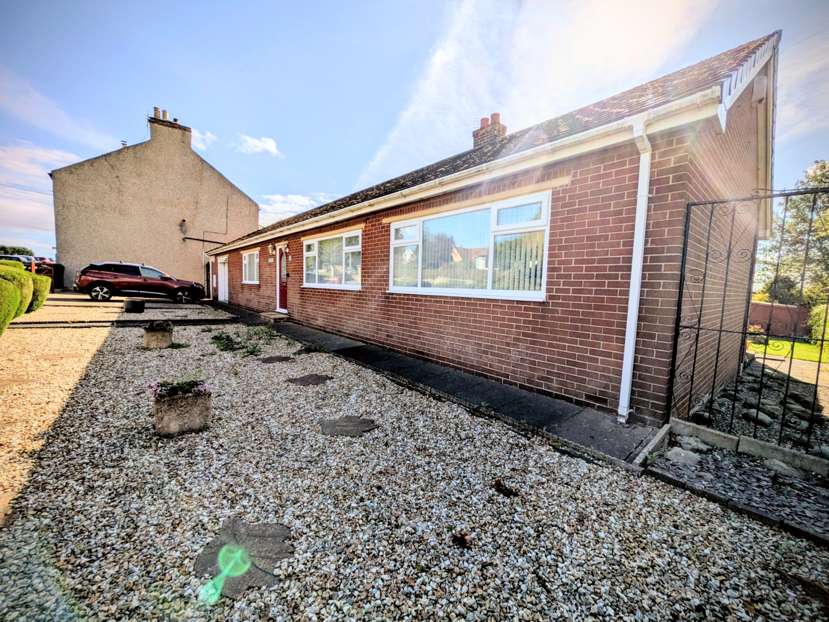


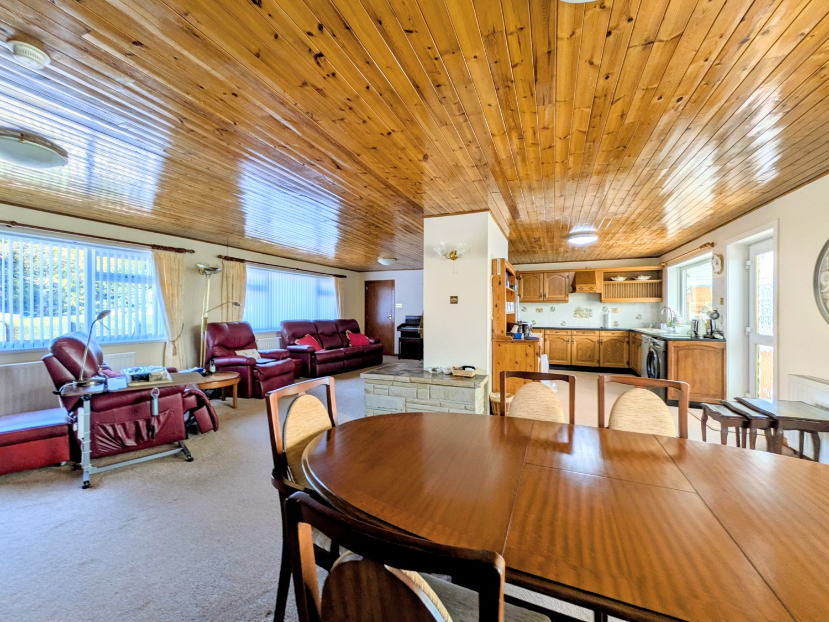
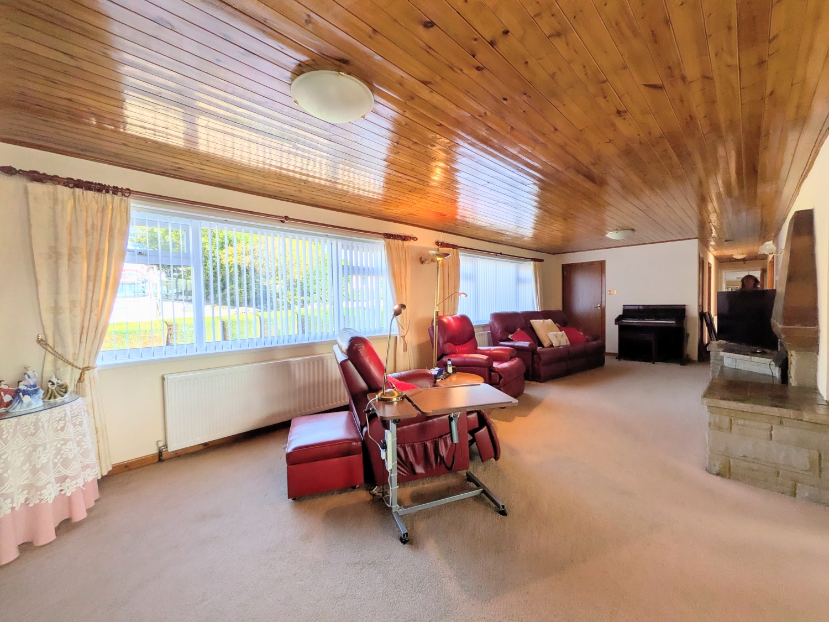

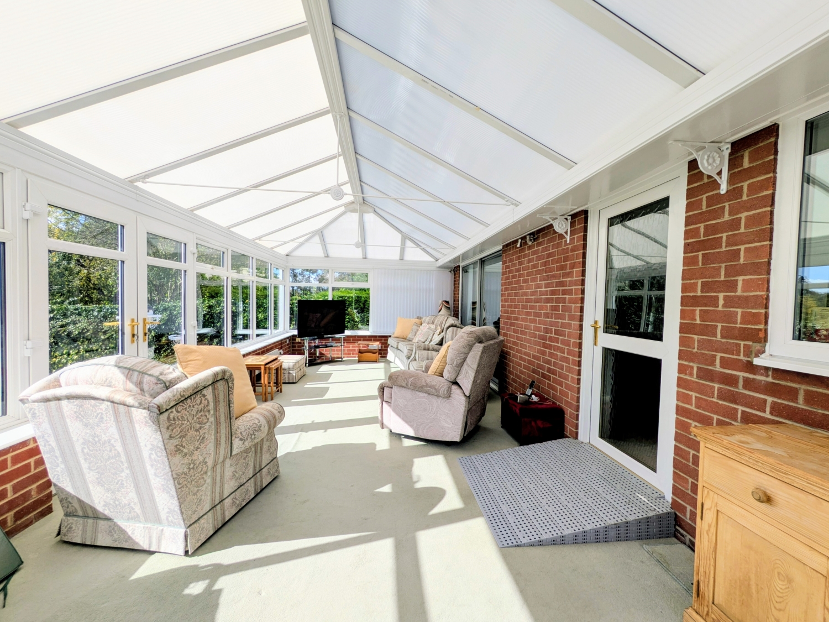


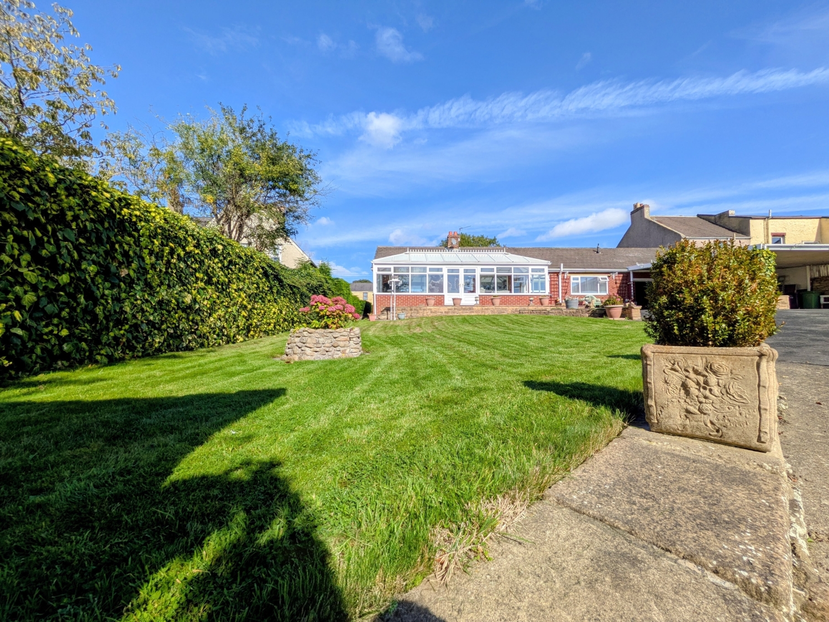


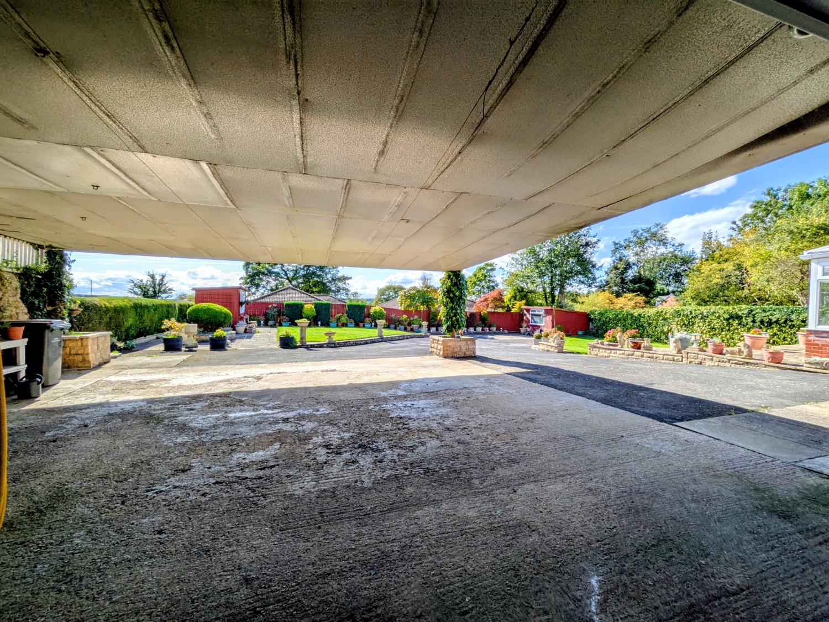
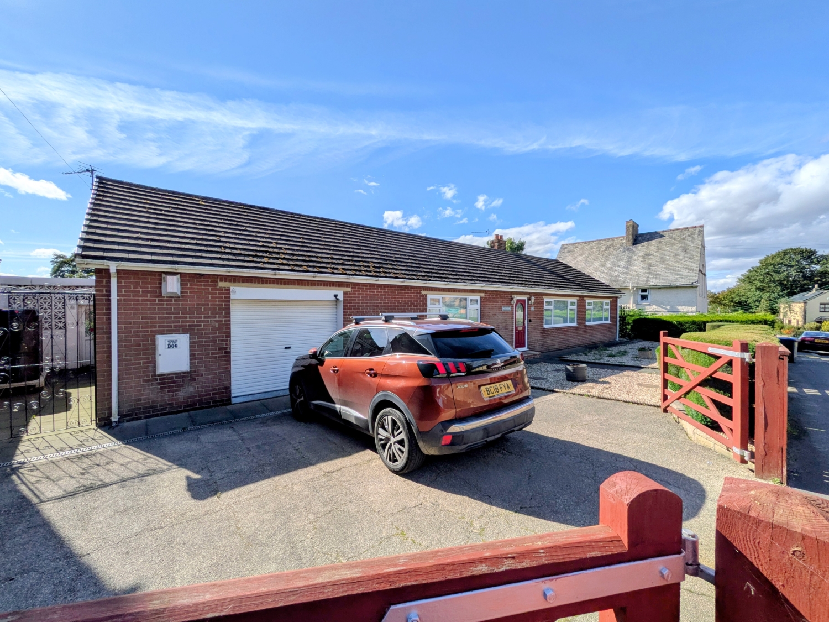
.jpg)
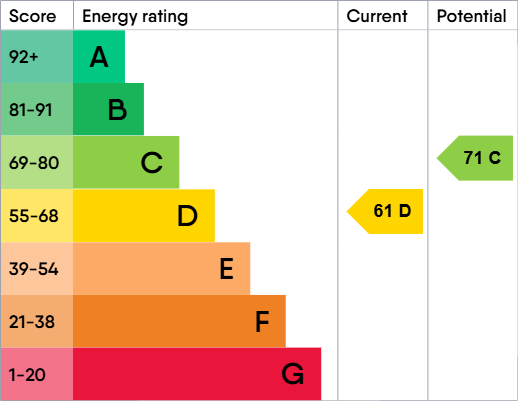
Available
OIRO £230,0002 Bedrooms
Property Features
Situated in a peaceful spot on Front Street, Fishburn, this large two-bedroom bungalow offers a wonderful balance of space, comfort and potential. With its generous rooms, open plan layout and excellent outdoor areas, it's a home that's ready to be enjoyed now while also giving scope for a buyer to make it their own.
Internally the impressive living space begins with a large open-plan lounge, dining area and kitchen – perfect for relaxing or entertaining. To the rear, a bright and spacious conservatory provides an additional reception space, ideal for enjoying views of the garden.
The property features two comfortable double bedrooms and a generously sized bathroom featuring both a separate shower cubicle and a bath, offering the convenience of quick, everyday showers alongside the luxury of a relaxing soak—making the home both practical and inviting.
Externally, the bungalow really shines. To the front, a large driveway provides off-street parking and leads to a substantial garage/workshop, which has been designed as a drive-through space leading directly to a large rear car port. The rear garden offers excellent outdoor space with two lawned areas, two sheds for storage, and plenty of room for gardening or simply enjoying the tranquil surroundings.
Set in a quiet and sought-after location, this property is an excellent opportunity for those looking for a spacious home in a peaceful setting.
- Substantial Detached Bungalow
- Open Plan Lounge/Diner/Kitchen
- Two Double Bedrooms
- Bathroom with Bath & Shower
- Large Conservatory
- Generous Gardens
- Large Garage & Carport
- No Upward Chain
Particulars
Porch
Lounge / Diner
8.8138m x 7.239m - 28'11" x 23'9"
Kitchen
4.2926m x 2.7178m - 14'1" x 8'11"
Bathroom
3.2512m x 2.8702m - 10'8" x 9'5"
Bedroom
4.2926m x 2.6162m - 14'1" x 8'7"
Bedroom
3.302m x 2.8448m - 10'10" x 9'4"
Conservatory
6.3246m x 3.8862m - 20'9" x 12'9"
Garage
6.8834m x 5.5626m - 22'7" x 18'3"
Outside














.jpg)


41 Front Street,
Sedgefield
TS21 3AT