


|

|
MELBOURNE VILLAS, EDMONDSLEY LANE, DAISY HILL, DURHAM, DH7
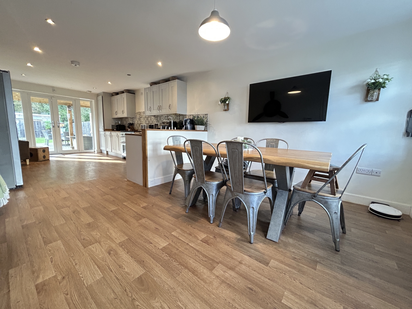
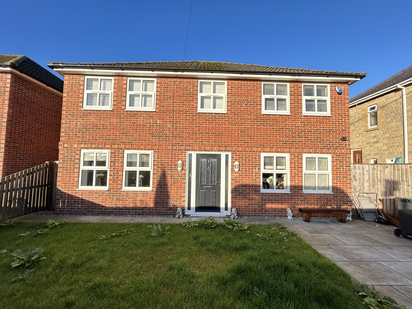

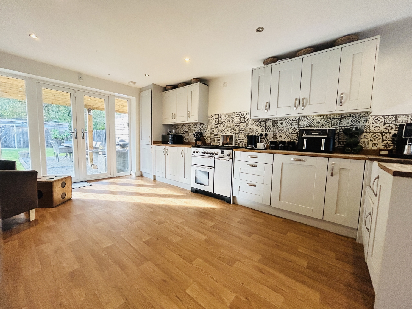
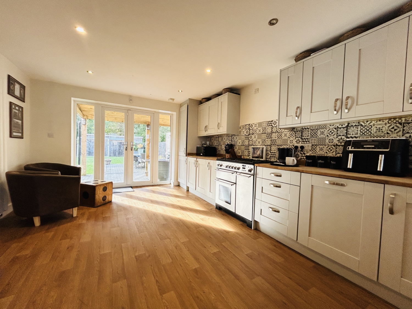
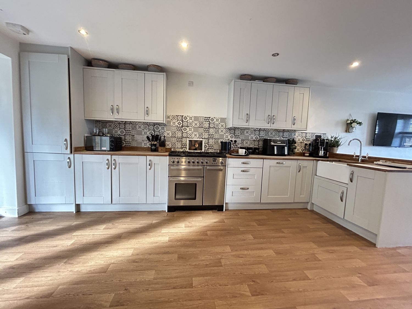
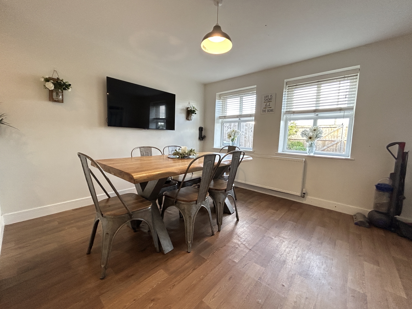
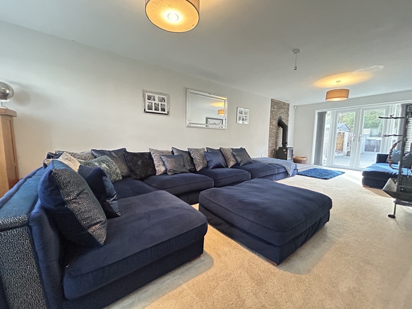
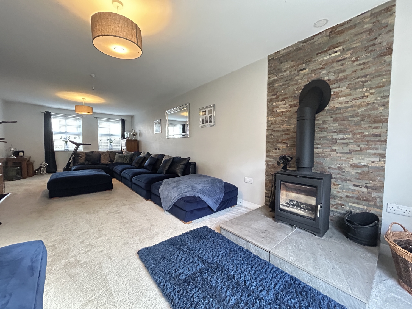
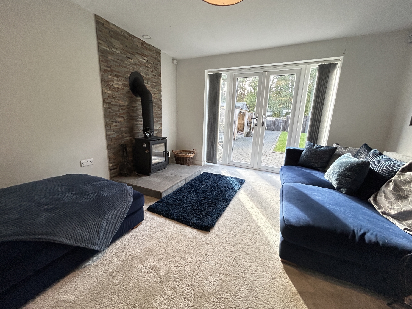
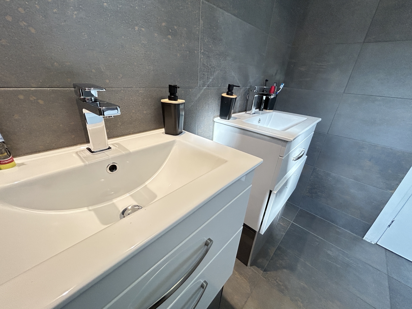
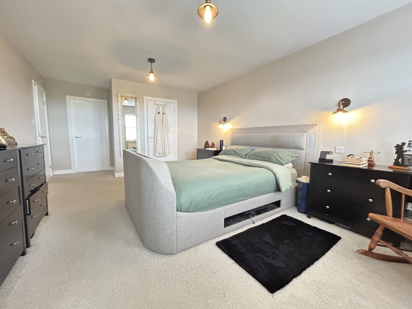
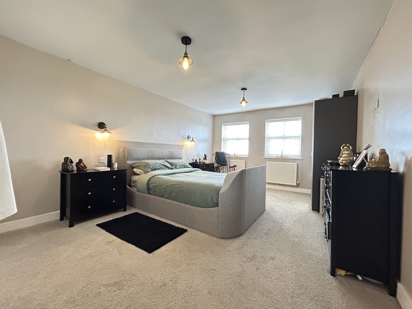
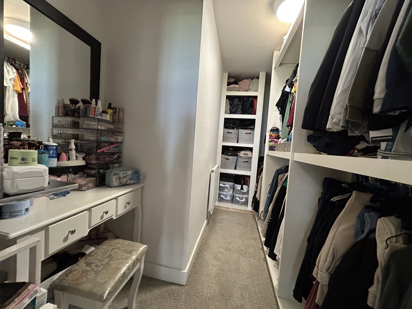
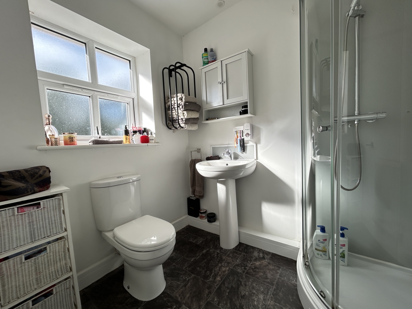
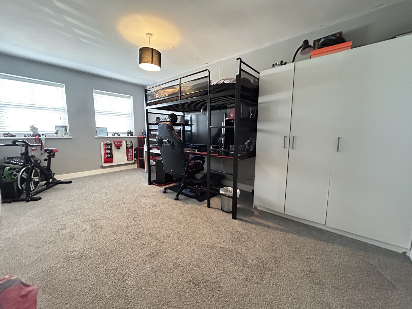
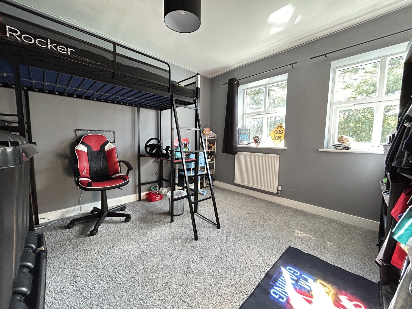
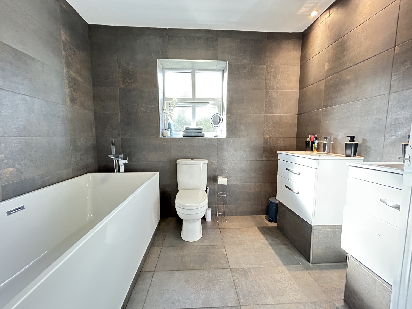
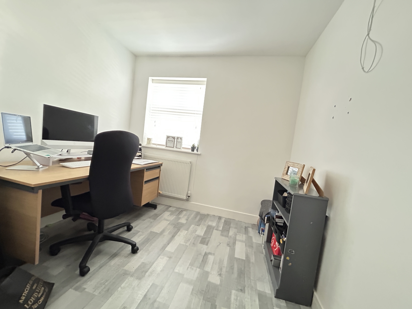
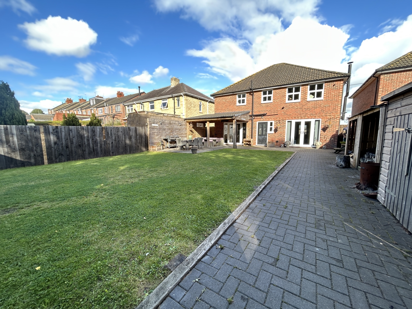
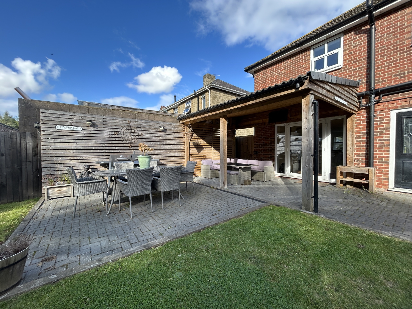
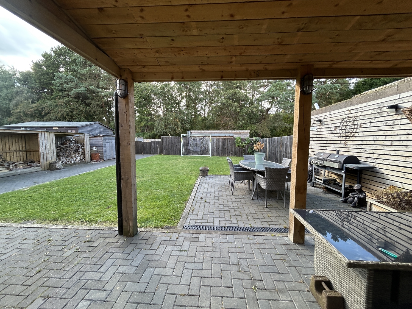
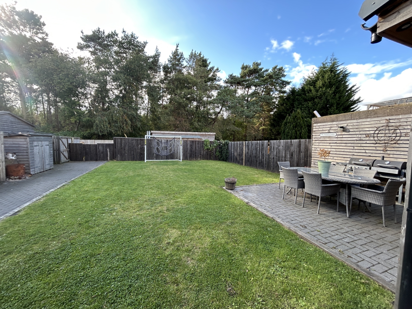
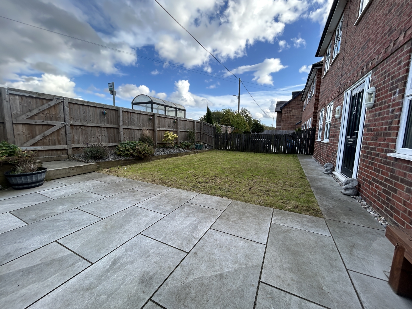
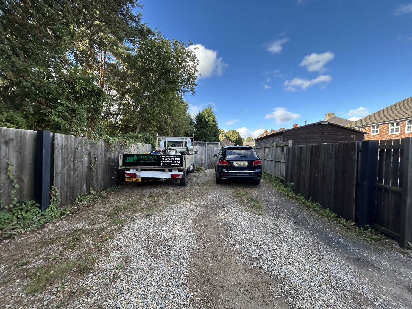
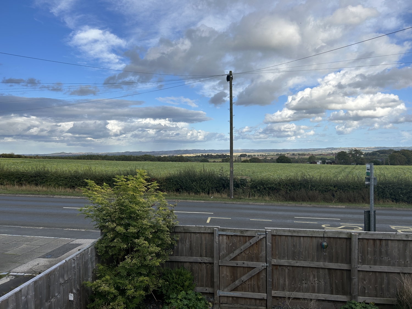
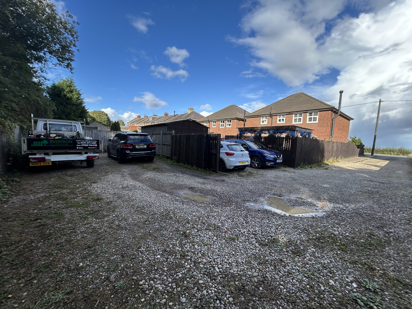
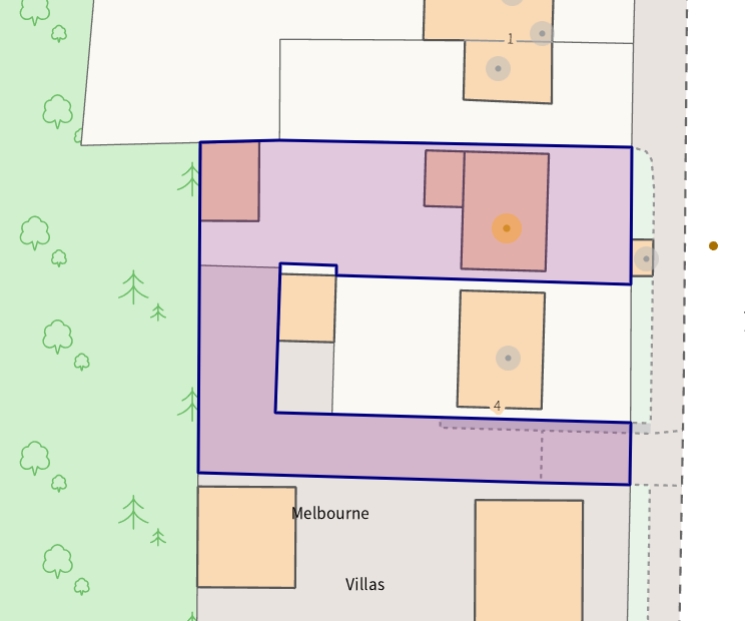
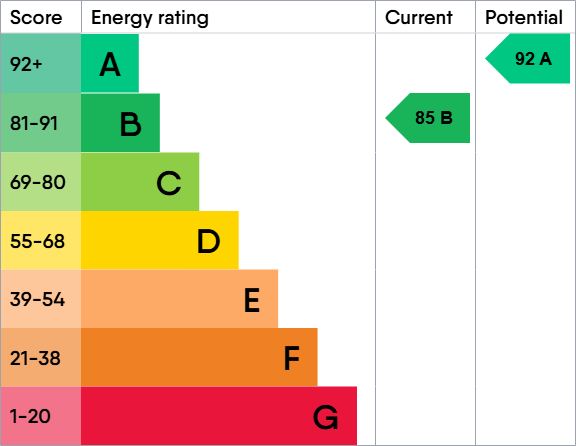
Available
£475,0004 Bedrooms
Property Features
With open views to the front, this impressive individually designed detached family home offers a rare blend of space, style, and semi-rural tranquillity. Pleasantly positioned in the sought-after area of Daisy Hill, the property occupies a generous plot with expansive rear gardens, storage compound, and garage/workshop.
The welcoming entrance hall leads to a cloakroom/WC and a superb open-plan lounge and sitting room measuring over 8 metres in length, complete with feature stove fireplace and patio doors opening onto the rear garden. Equally impressive is the open-plan kitchen and dining area, designed with both family living and entertaining in mind. The modern kitchen boasts extensive storage, ample work surfaces, integrated appliances, double oven range, and a stylish Belfast sink, with space for informal seating and direct access to the garden. The dining area easily accommodates a large family table, while a separate utility room provides additional storage, sink, and space for appliances.
Upstairs, the first-floor landing gives access to four well-proportioned bedrooms, including three generous doubles. The standout master suite features its own dressing room/walk-in wardrobe and an ensuite shower room. A luxurious family bathroom serves the remaining bedrooms, complete with oversized bath and twin “His & Hers” basins.
Externally, the home enjoys a large lawned rear garden with a paved patio and covered pergola, offering an ideal outdoor entertaining space. Beyond lies a secure storage compound with timber-built garage/workshop, accessed via a private road shared with just one other property, with ample parking available.
Combining an enviable setting with exceptional accommodation, this outstanding family home must be viewed to be fully appreciated.
- Superb Semi Rural Location
- Luxurious Detached Family Home
- Four Good Sized Bedrooms - Spectacular Master With Dressing Room and En-suite
- Large Lawned Rear Garden, Parking, Storage Compound and Workshop
- Large Lounge/Sitting Room with Log Burning Stove
- Fabulous Open Plan Kitchen Dining Room
- Separate Utility and Ground Floor Cloaks/WC
- Generous Plot With Ample Parking
Particulars






























3b Old Elvet,
Durham
DH1 3HL