


|

|
MURPHY GROVE, RYHOPE, SUNDERLAND SR2
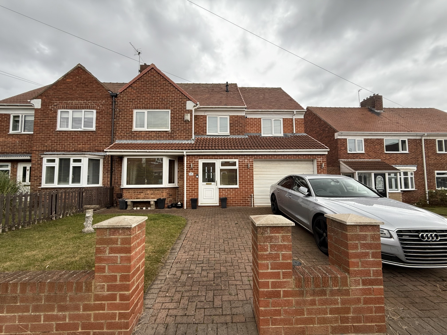
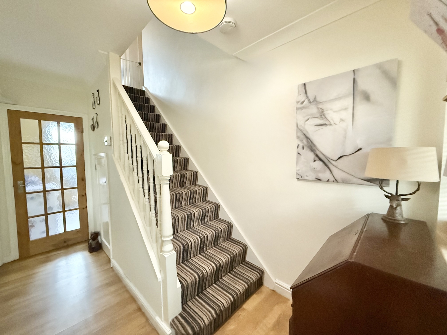
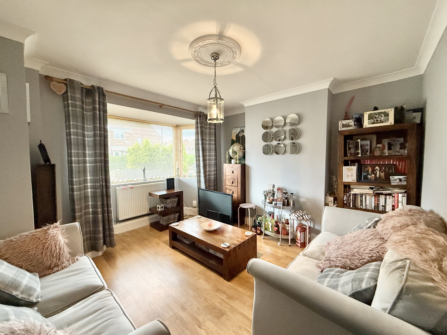
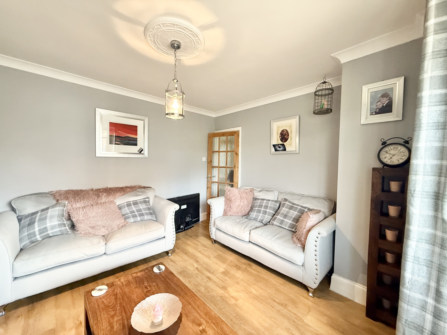
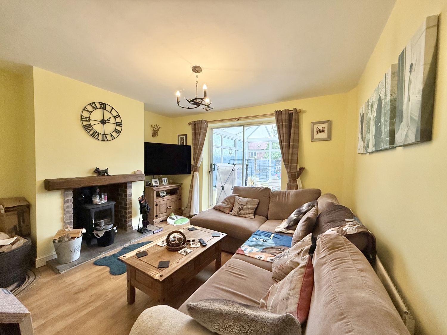
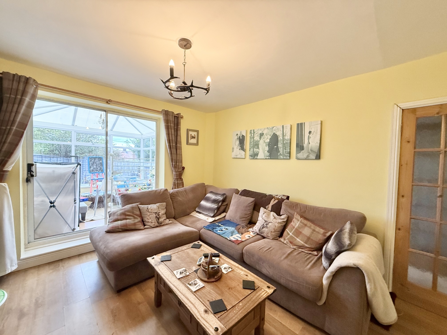
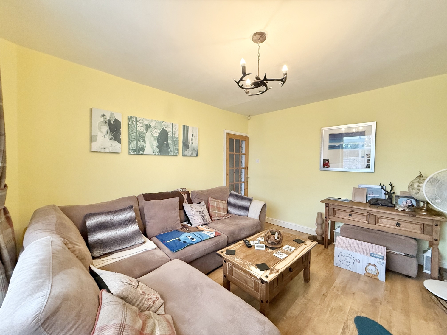
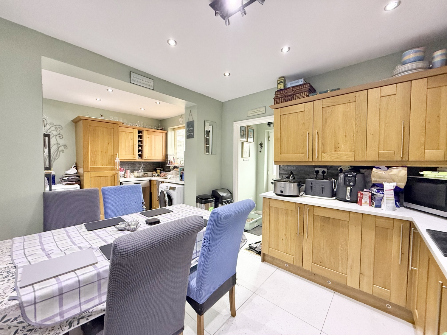
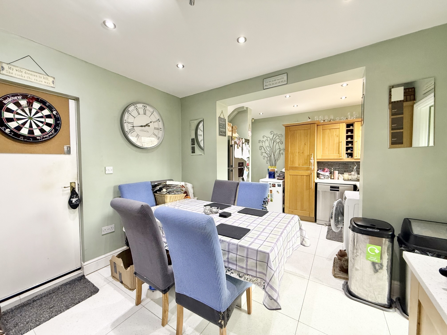
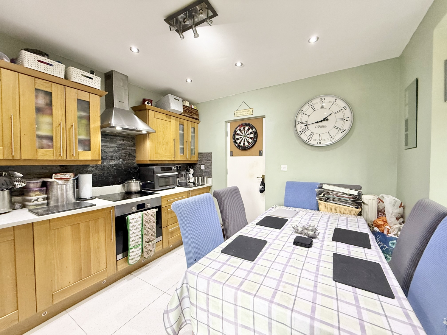
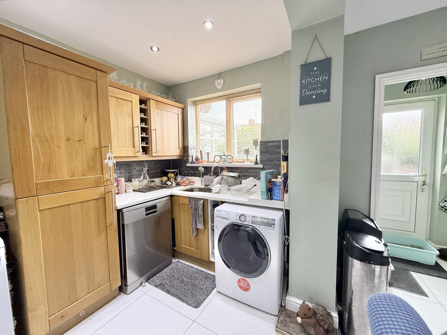
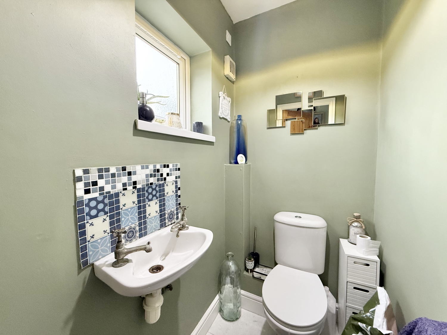
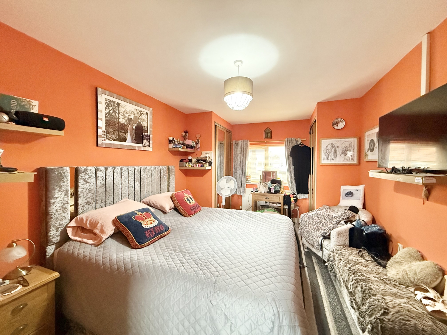
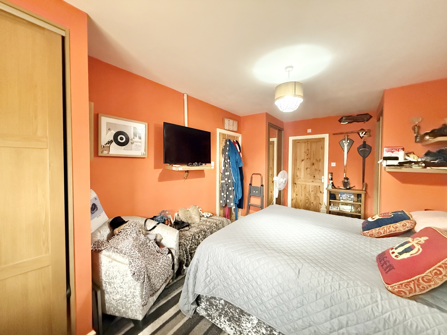
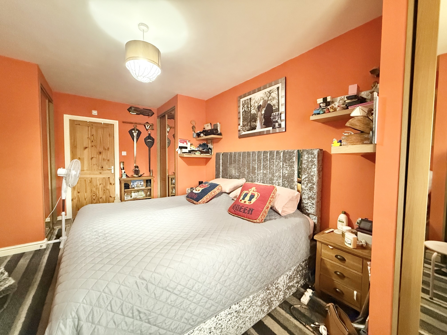
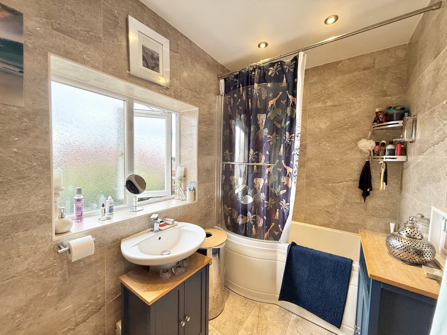
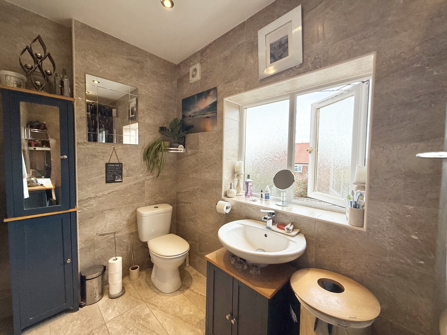
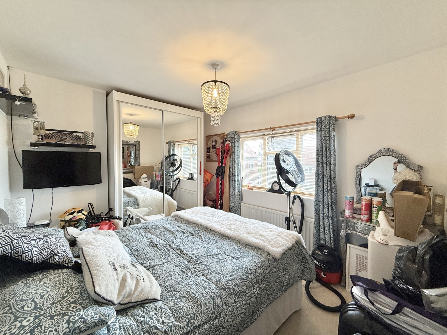
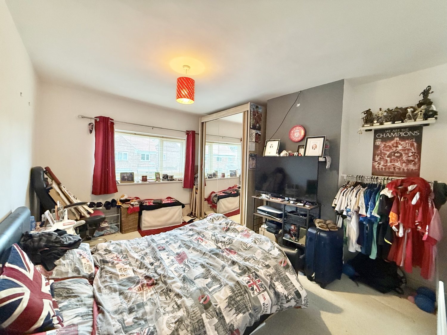
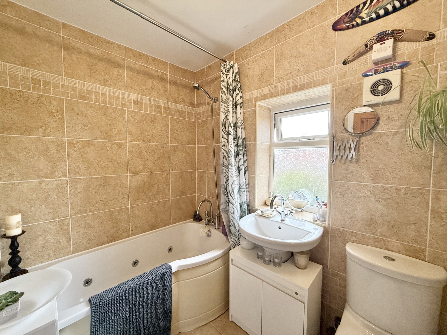
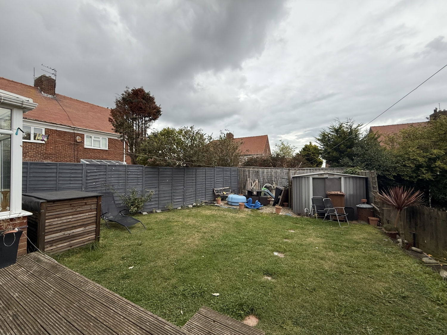
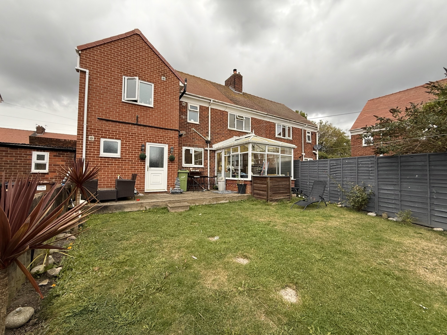
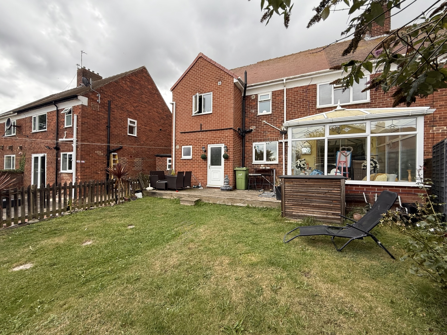
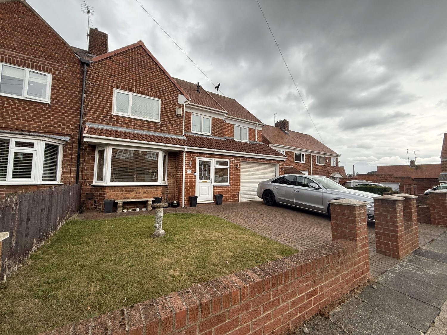
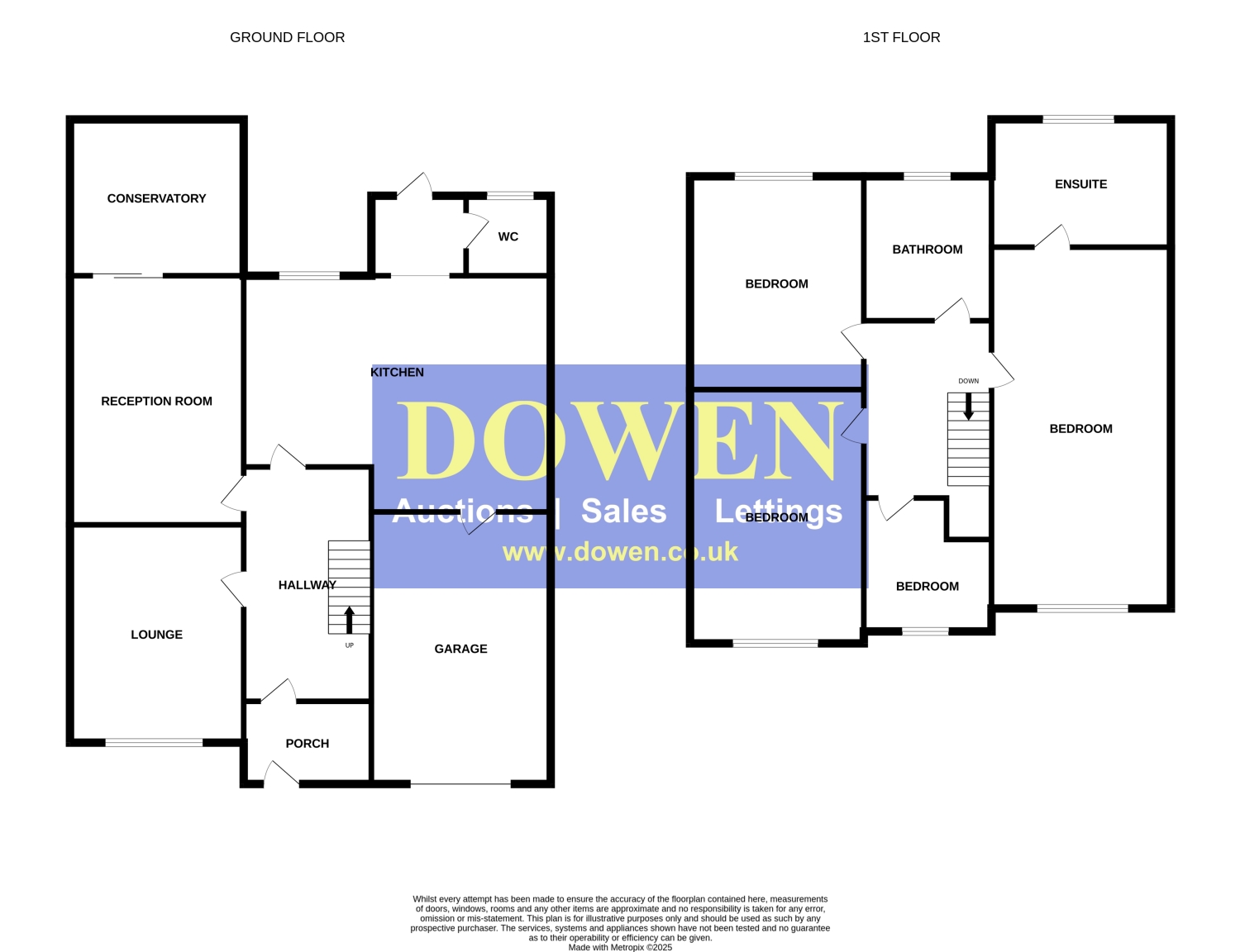
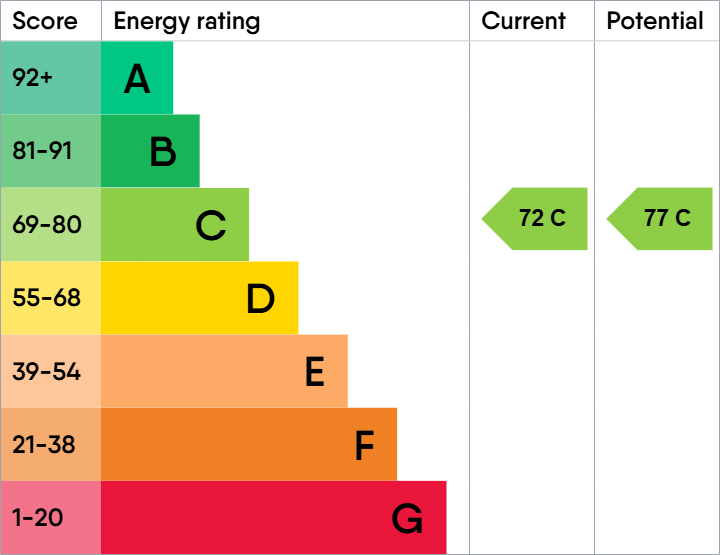
Under Offer
Offers Over £195,0004 Bedrooms
Property Features
We are pleased to present this extended four-bedroom semi-detached property, ideally located in a popular and well-established area of Sunderland. This spacious family home offers generous living accommodation and is well-suited for modern family life. The ground floor comprises an entrance porch leading into a welcoming entrance hall with stairs to the first floor. To the front of the property is a comfortable lounge, while to the rear there is a second reception room featuring a log burner and sliding doors that open into the conservatory, providing a lovely view and access to the garden. The kitchen/diner is fitted with an integrated oven, hob, and extractor fan, and offers convenient access to the integral garage. A ground floor W/C and further access to the rear garden complete the downstairs layout. Upstairs, the first floor offers four well-proportioned bedrooms, with the main bedroom benefitting from an en-suite bathroom. A family bathroom serves the remaining bedrooms, offering ample space for family needs. Externally, the rear garden is mainly laid to lawn with a decked area, ideal for outdoor relaxation or entertaining. To the front of the property, there is a lawned garden, a paved driveway providing off-street parking, and access to the garage via an electric door. The property also benefits from double glazing and gas central heating throughout. This is a fantastic opportunity to acquire a spacious and well-located family home, and early viewing is strongly recommended. "The vendors have opted to provide a legal pack for the sale of their property which includes a set of searches. The legal pack provides upfront the essential documentation that tends to cause or create delays in the transactional process.
The legal pack includes
• Evidence of title
• Standard searches (regulated local authority, water & drainage & environmental)
• Protocol forms and answers to standard conveyancing enquiries
The legal pack is available to view in the branch prior to agreeing to purchase the property. The vendor requests that the buyer buys the searches provided in the pack which will be billed at £360 inc VAT upon completion. We will also require any purchasers to sign a buyer's agreement. "
- EXTENDED FOUR BEDROOM SEMI DETACHED
- TWO RECEPTION ROOMS
- CONSERVATORY
- KITCHEN / DINER
- GROUND FLOOR W/C
- ENSUITE BATHROOM
- GARAGE & DRIVEWAY
Particulars
Entrance porch
Entrance Hall
Lounge
3.41m x 3.91m - 11'2" x 12'10"
Reception Room Two
3.91m x 3.94m - 12'10" x 12'11"
Conservatory
3m x 2.8m - 9'10" x 9'2"
Dining Kitchen
5.48m x 3.3m - 17'12" x 10'10"
Ground Floor W.C.
1.06m x 1.59m - 3'6" x 5'3"
Bedroom One
5.54m x 3.11m - 18'2" x 10'2"
Ensuite
1.66m x 3.09m - 5'5" x 10'2"
Bedroom Three
3.71m x 2.98m - 12'2" x 9'9"
Bedroom Two
4.38m x 3.97m - 14'4" x 13'0"
Bedroom Four
2.67m x 2.76m - 8'9" x 9'1"
Bathroom
1.67m x 2.23m - 5'6" x 7'4"
Externally



























21 Athenaeum Street,
Sunderland
SR1 1DH