


|

|
CHURCH GROVE, COUNDON, BISHOP AUCKLAND, COUNTY DURHAM, DL14
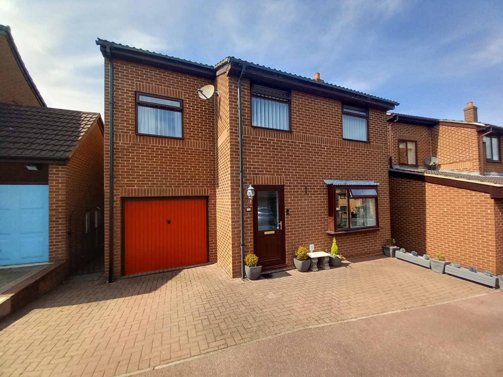
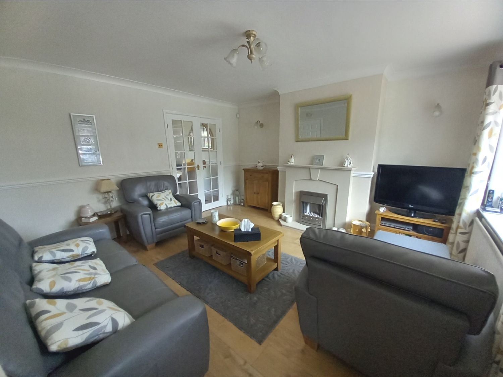
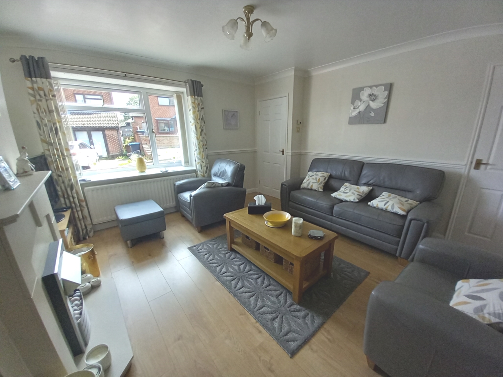
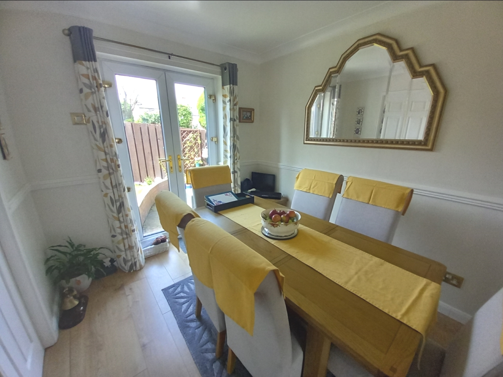
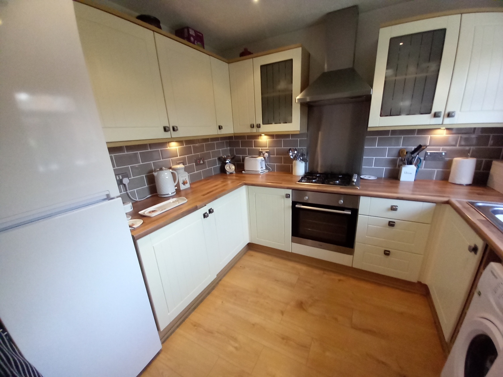
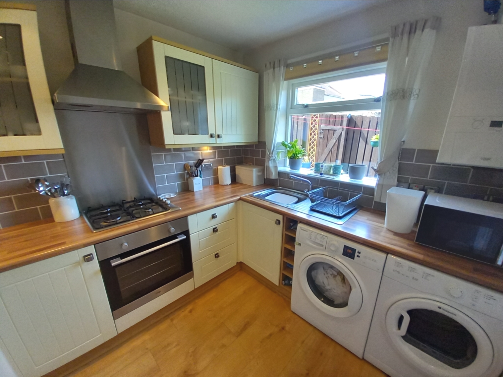
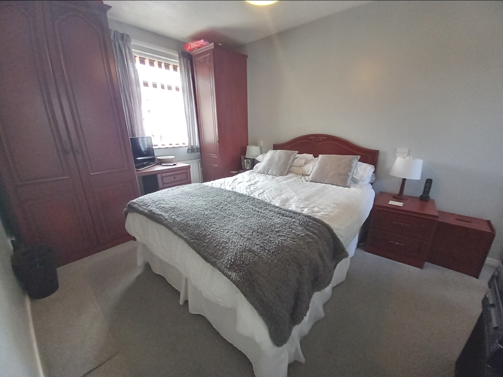
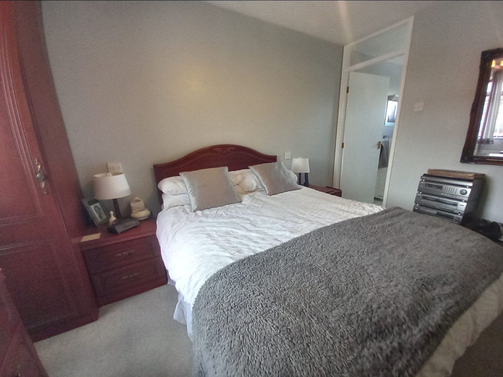
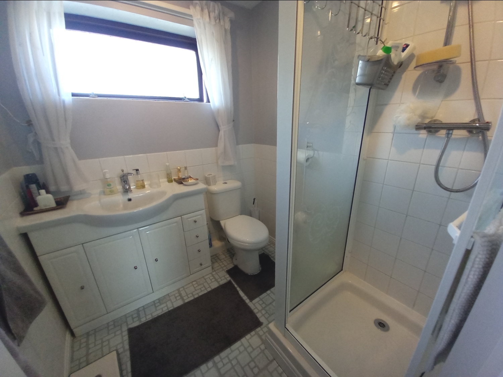
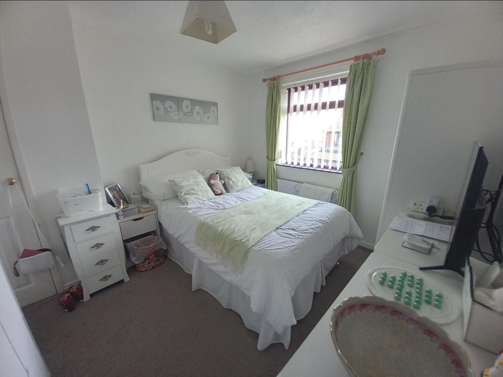
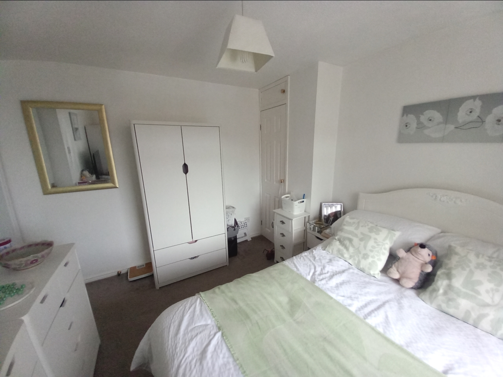
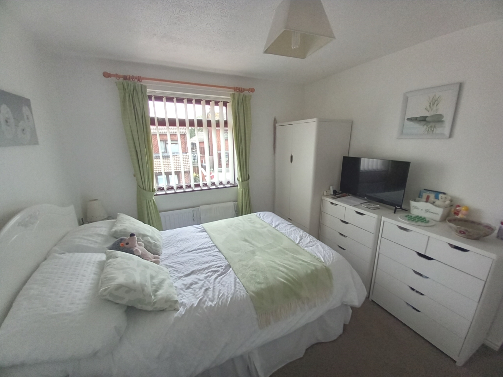
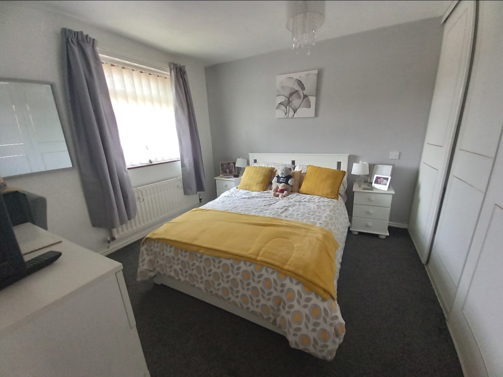
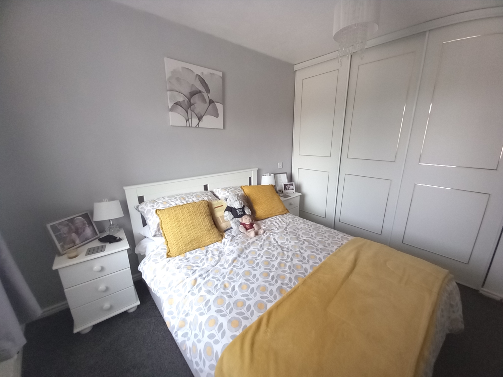
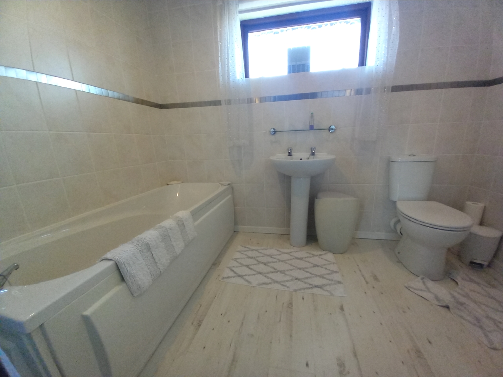
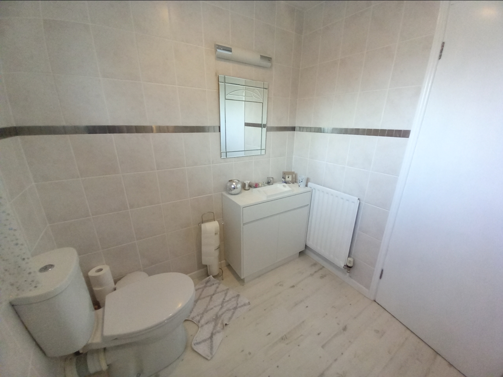
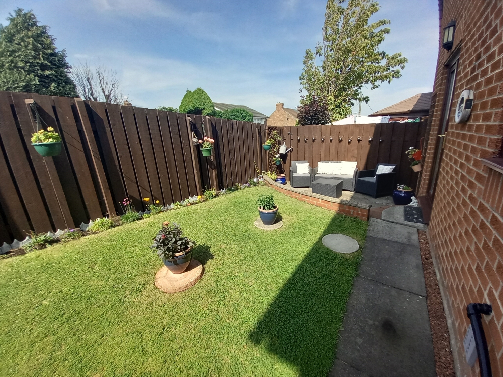
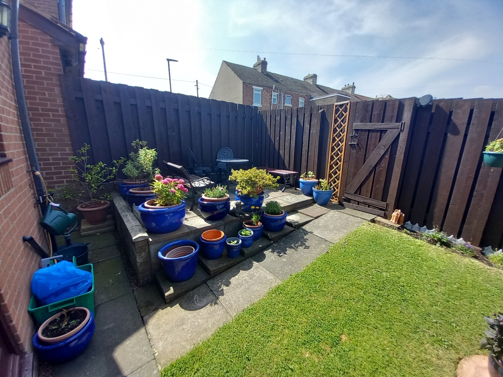
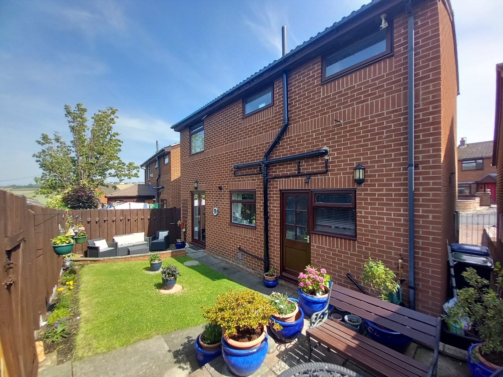
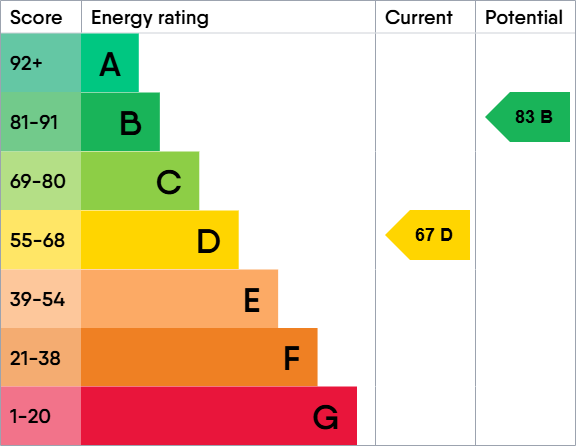
.jpg)
Available
£160,0004 Bedrooms
Property Features
Nestled in a peaceful cul-de-sac, this beautifully presented four-bedroom detached property offers generous living space, a west-facing rear garden, and a larger-than-average garage with a pedestrian door to the garden. The front features a substantial block-paved driveway providing ample off-road parking. The ground floor comprises an inviting entrance hall, a bright lounge with dining area, and a well-appointed kitchen. Upstairs, you'll find four bedrooms, including a master with en suite, along with a modern family bathroom. Outside, the west-facing garden is perfect for enjoying afternoon and evening sunshine, while the garage and additional parking space make this home ideal for families.
- WELL PRESENTED DETACHED PROPERTY
- FOUR GOOD-SIZED BEDROOMS
- TWO RECEPTION ROOMS
- TWO BATHROOMS
- GARAGE & LARGE BLOCK PAVED AREA
- WEST FACING REAR GARDEN
- QUIET CUL-DE-SAC LOCATION
- VIEWING RECOMMENDED
Particulars
GROUND FLOOR ACCOMMODATION
Entrance Hall
Lounge
4.23m x 3.78m - 13'11" x 12'5"
Dining Room
2.87m x 2.44m - 9'5" x 8'0"
Kitchen
2.87m x 2.44m - 9'5" x 8'0"
FIRST FLOOR ACCOMMODATION
First Floor Landing
Bedroom One
3.64m x 2.63m - 11'11" x 8'8"
En-Suite
2.25m x 1.98m - 7'5" x 6'6"
Bedroom Two
3.39m x 2.44m - 11'1" x 8'0"
Bedroom Three
2.87m x 2.44m - 9'5" x 8'0"
Bedroom Four
2.34m x 2.17m - 7'8" x 7'1"
Bathroom
2.72m x 1.98m - 8'11" x 6'6"
Rear Garden




















.jpg)

51 High Street,
Spennymoor
DL16 6BB