


|

|
NEWTON VILLAS, COXHOE, DURHAM, COUNTY DURHAM, DH6
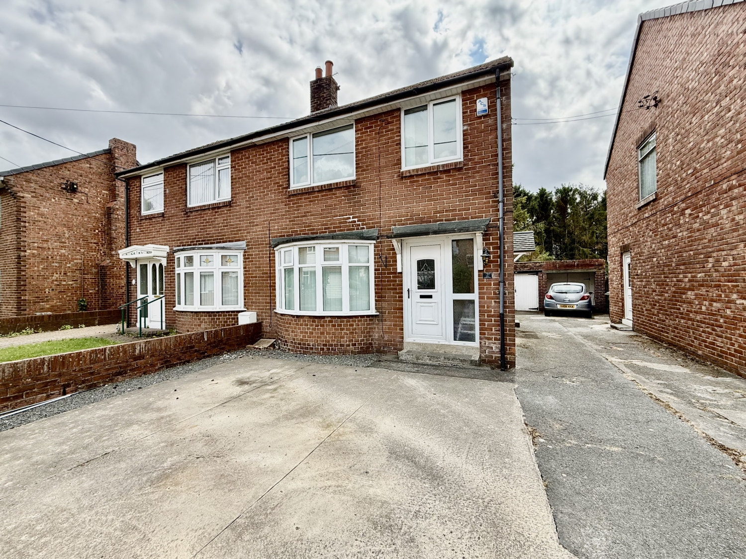
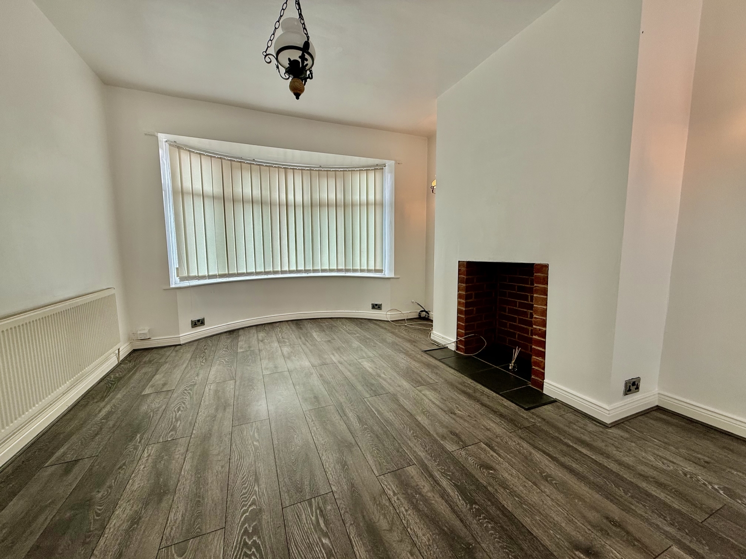
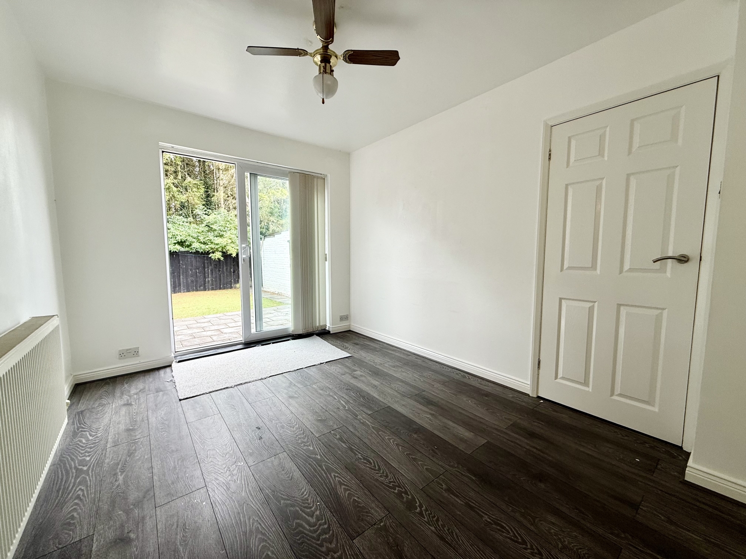
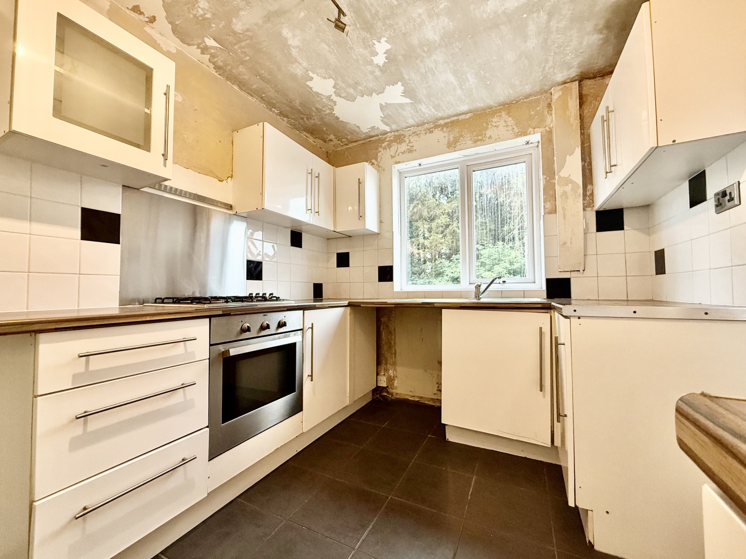
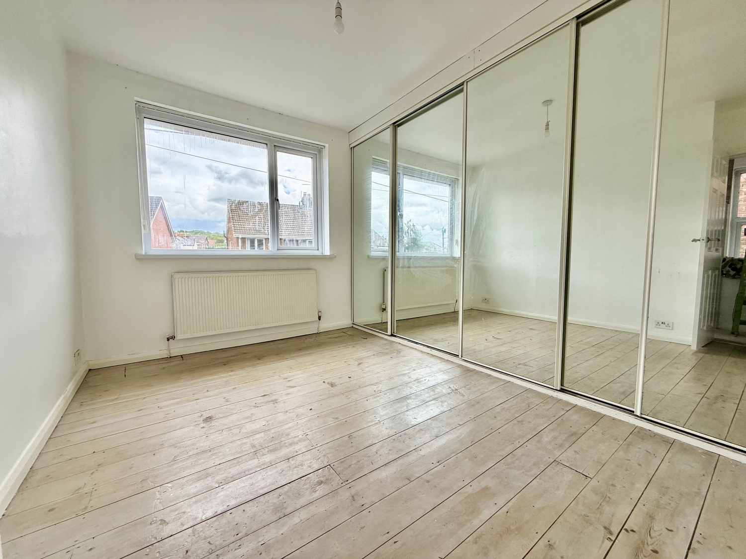
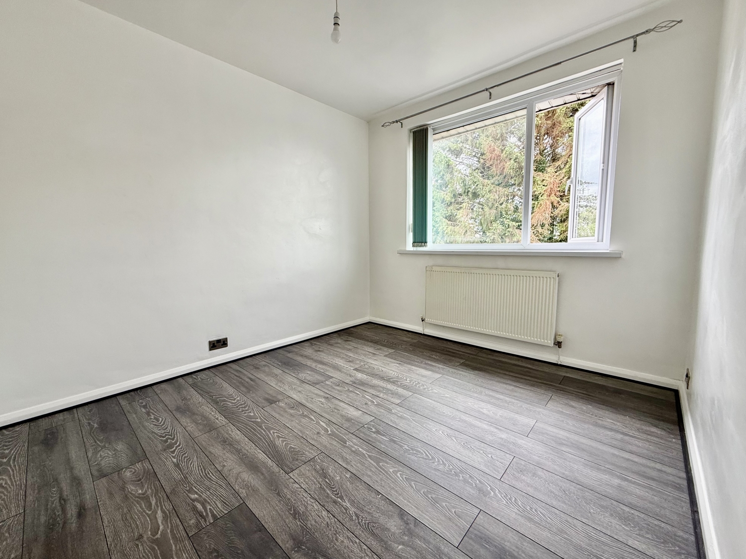
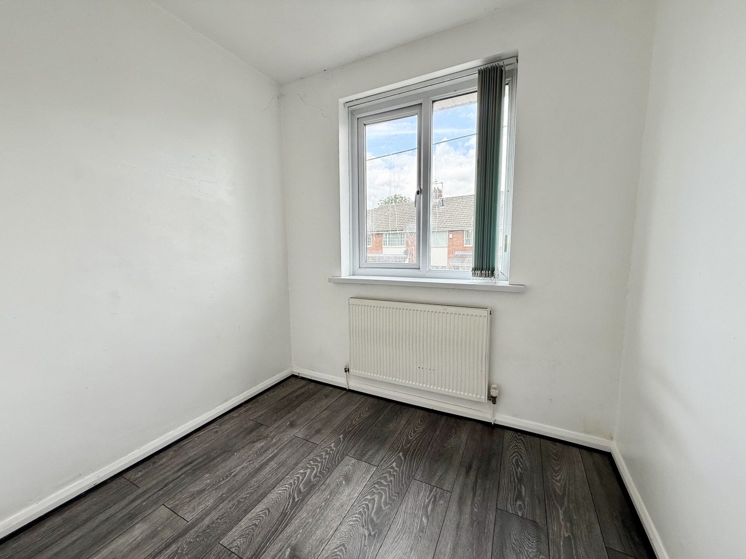
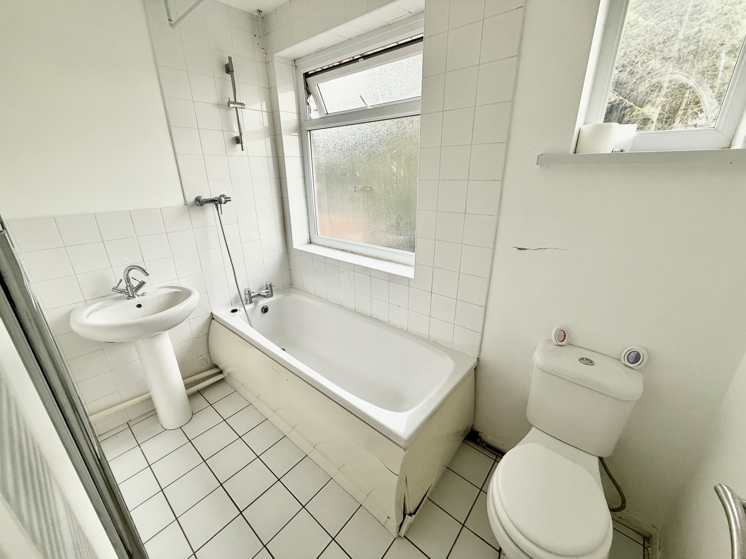
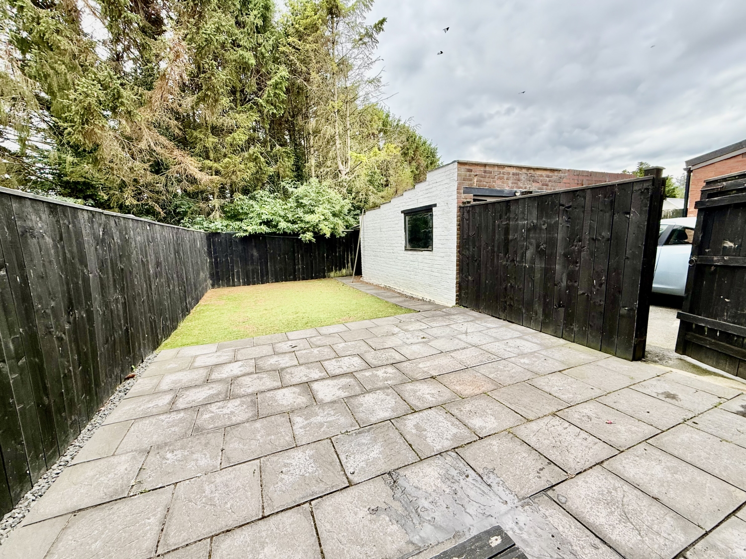
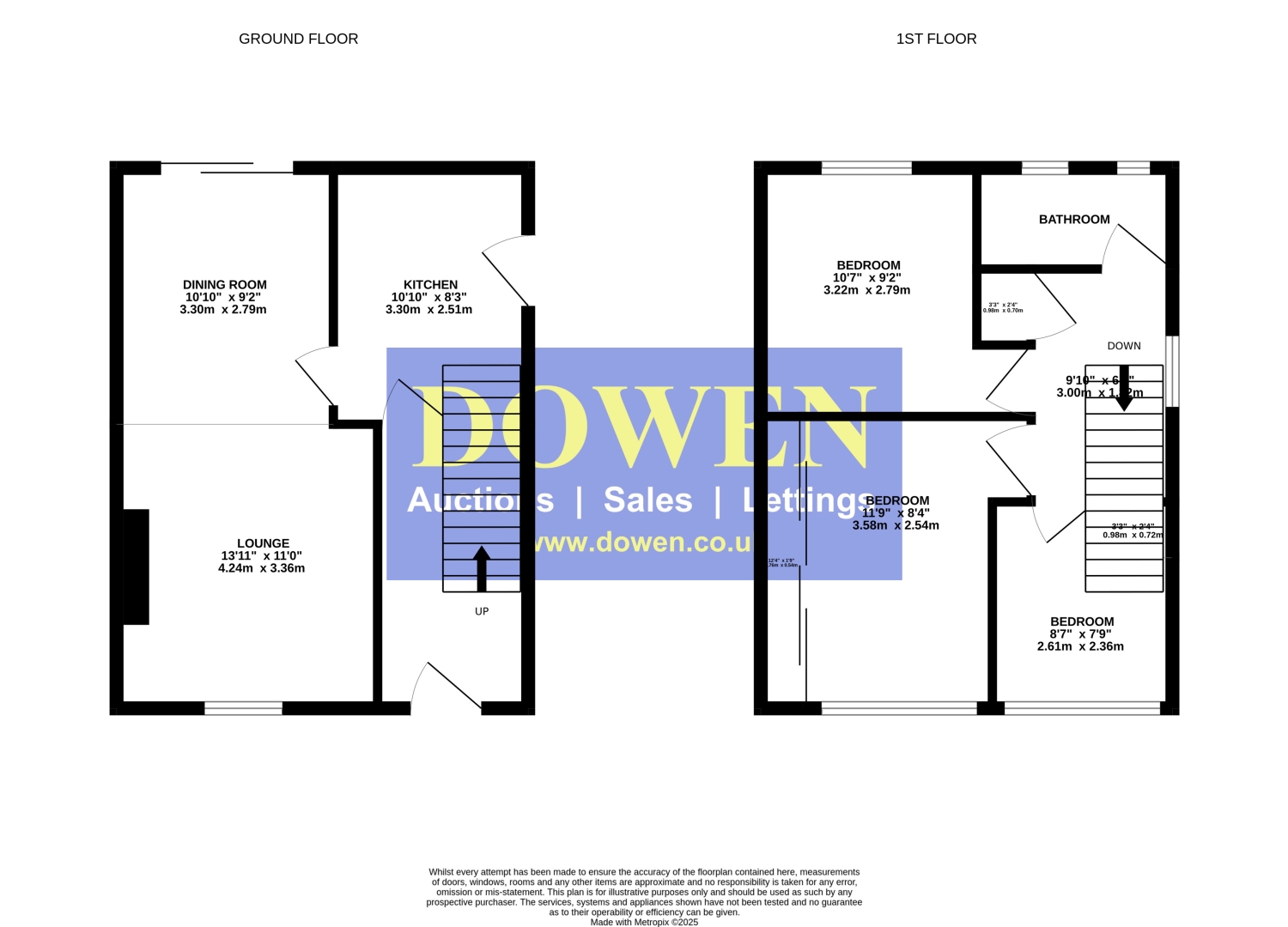
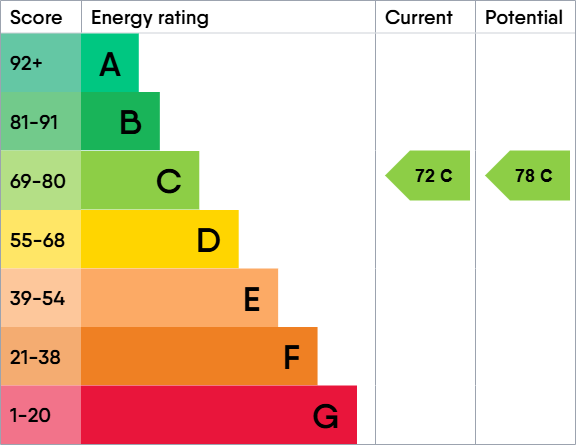
Under Offer
OIRO £110,0003 Bedrooms
Property Features
Packed with potential and offered with no onward chain, this competitively priced three-bedroom semi-detached home is a fantastic opportunity for buyers ready to put their own stamp on a property.
Situated in the sought-after Newton Villas development on the edge of Coxhoe village, this home offers a generous layout and bags of curb appeal. While much of the property has been tastefully updated, the kitchen and bathroom would benefit from some improvement — something that's reflected in the attractive asking price.
Inside, the ground floor includes a welcoming entrance hallway, a bright and spacious lounge/dining room ideal for family meals or entertaining guests. Upstairs, you'll find three well-proportioned bedrooms and the main bathroom.
Step outside and discover one of the home's standout features — a large, private rear garden that offers plenty of space for children to play, summer gatherings, or even future landscaping potential. To the front, there's a driveway providing off-street parking and access to a garage.
Coxhoe offers a range of local amenities, and with Durham City Centre just 4 miles away, you'll have access to an even broader mix of shops, restaurants, and leisure options. Excellent transport links, including the nearby A1(M), make this a prime spot for commuters.
A home with space, privacy, and promise — early viewing is highly recommended to appreciate the potential on offer!
- PRICED TO SELL
- NO CHAIN
- DRIVEWAY, GARAGE & GARDENS
- GREAT LOCATION CLOSE TO THE A1M
- READY TO MOVE INTO
- VIEWING ESSENTIAL
Particulars
Entrance Hallway
Lounge
4.24m x 3.36m - 13'11" x 11'0"
Dining Room
3.3m x 2.79m - 10'10" x 9'2"
Kitchen
3.3m x 2.51m - 10'10" x 8'3"
First Floor Landing
Bedroom One
3.58m x 2.54m - 11'9" x 8'4"
Bedroom Two
3.22m x 2.79m - 10'7" x 9'2"
Bedroom Three
2.61m x 2.36m - 8'7" x 7'9"
Bathroom
2.61m x 2m - 8'7" x 6'7"
Externally












3b Old Elvet,
Durham
DH1 3HL