


|

|
BRIDGE HOUSE ESTATE, FERRYHILL, COUNTY DURHAM, DL17
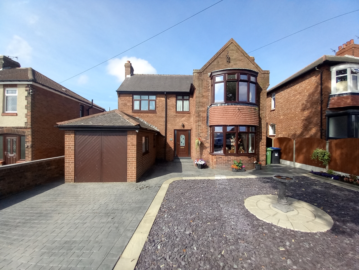
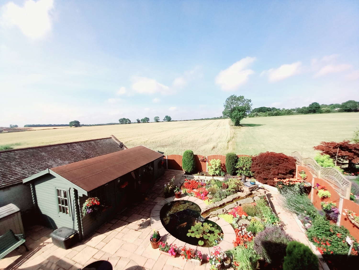
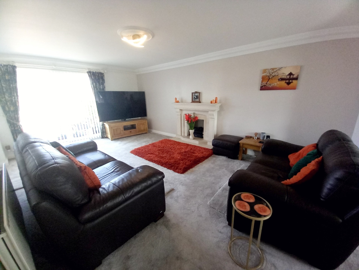
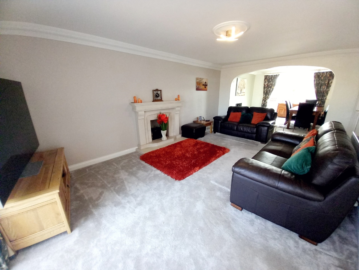
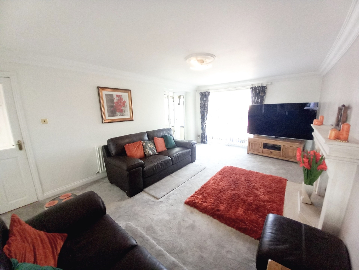
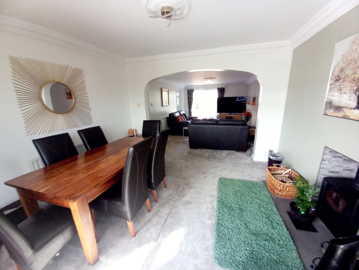
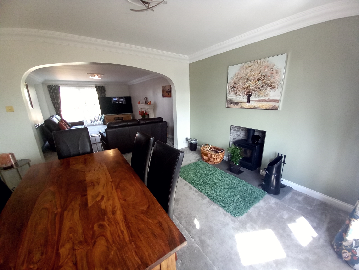
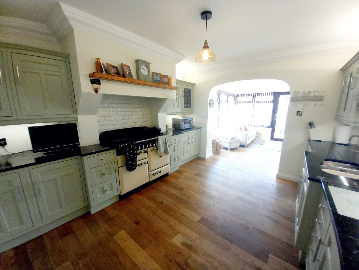
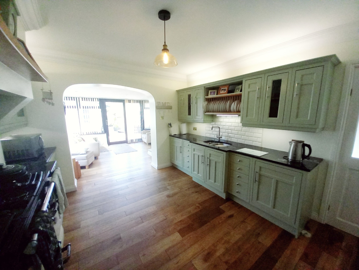
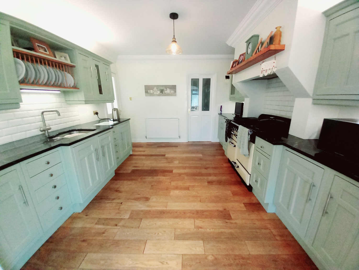
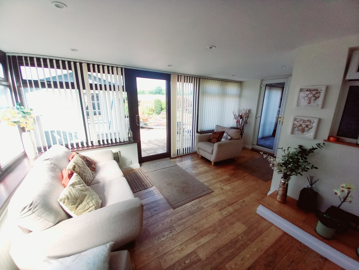
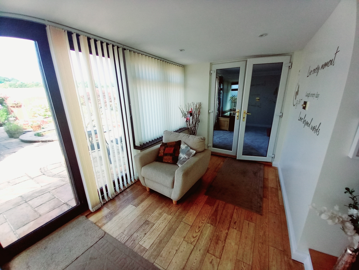
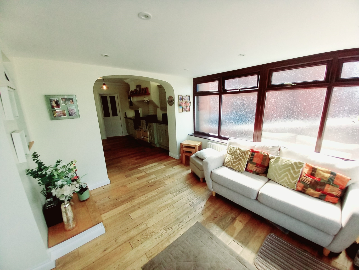
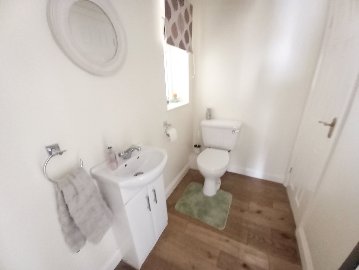
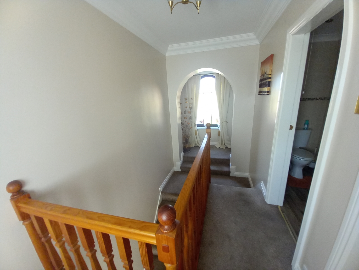
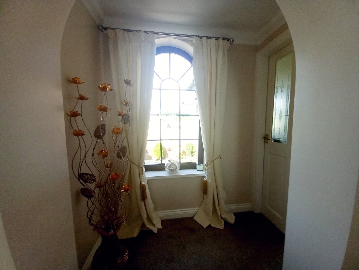
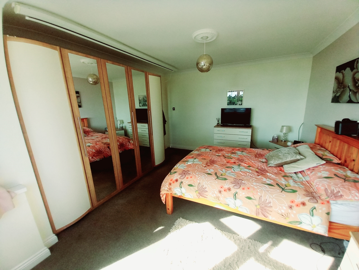
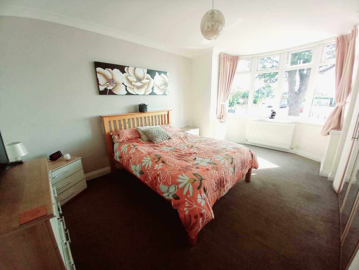
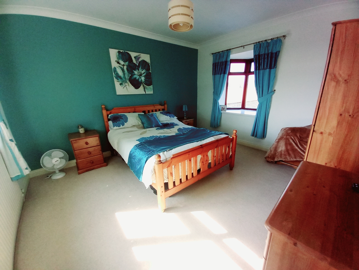
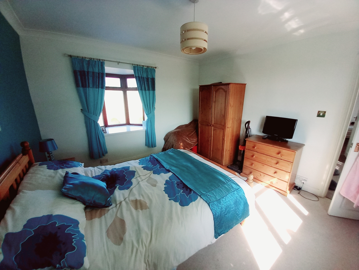
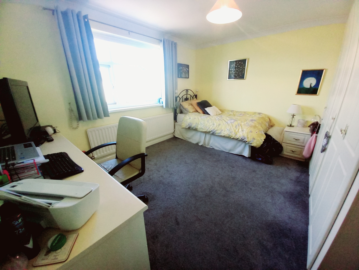
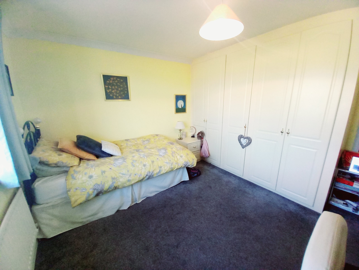
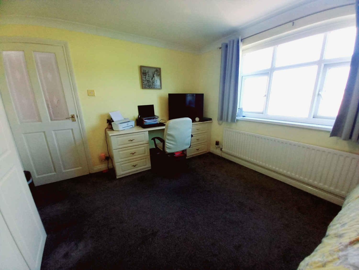
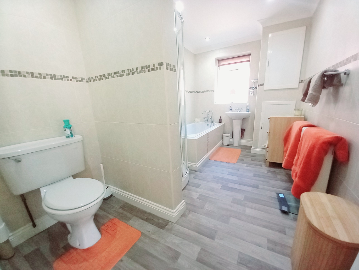
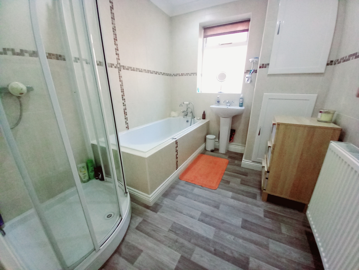
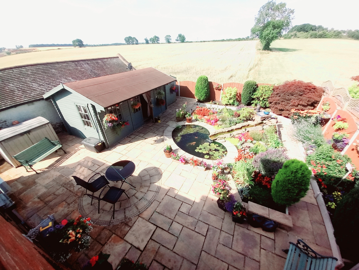
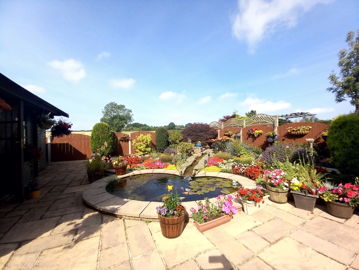
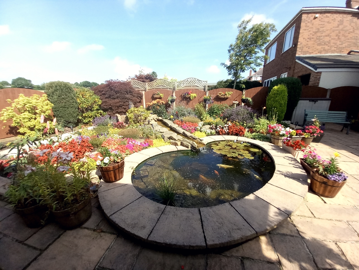
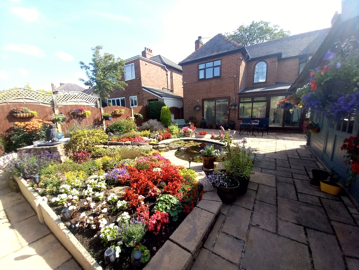
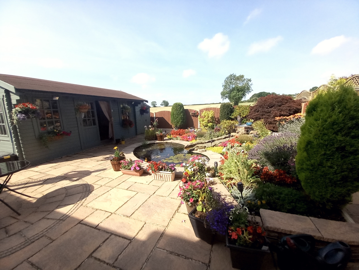
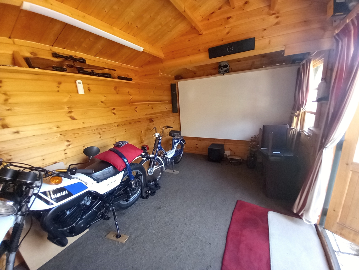
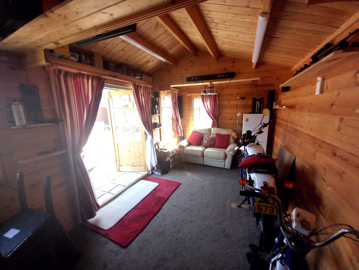
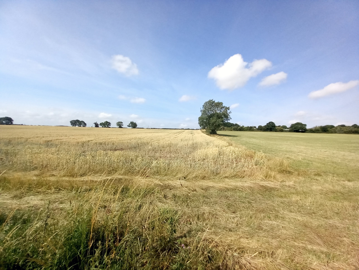
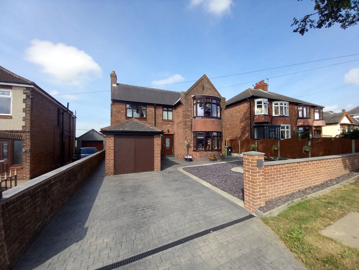
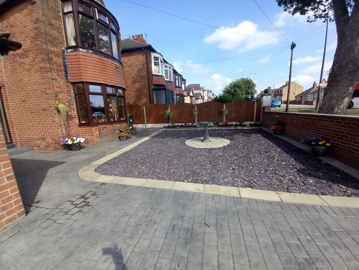
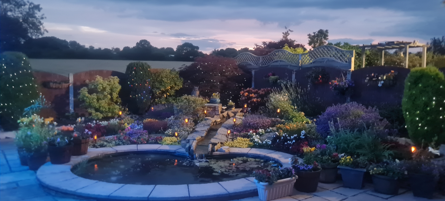
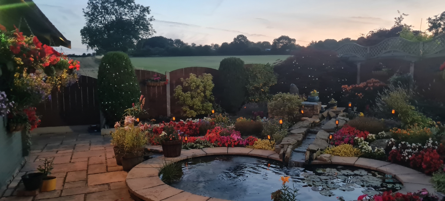
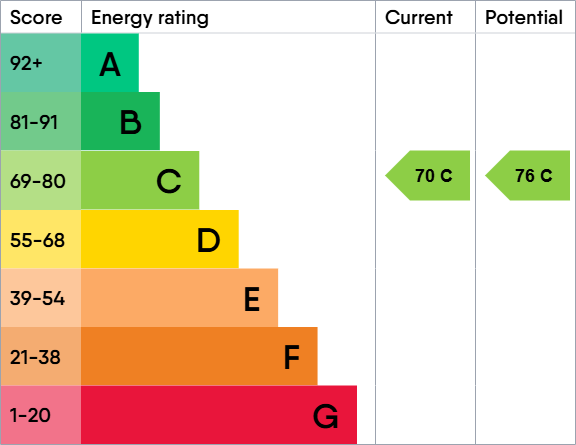
Under Offer
OIRO £250,0003 Bedrooms
Property Features
This superbly presented and spacious detached home offers an exceptional blend of comfort, style and countryside views. Boasting three large double bedrooms and three versatile reception rooms, the property is perfect for family living or entertaining. The ground floor features a welcoming entrance hall, a bright lounge, an elegant dining room and a sun room with air conditioning that overlooks the beautifully landscaped rear garden. The kitchen is well equipped with a Rangemaster cooker and an integral fridge, complemented by a separate utility room and a cloakroom with WC. Upstairs, a feature arched window on the landing fills the space with natural light, leading to three generously sized double bedrooms and a spacious bathroom with a four-piece suite. Outside, the rear garden is a true highlight, thoughtfully landscaped with a tranquil pond, water feature and a large garden room with electricity. To the front, a large paved area provides ample off-street parking alongside an area of decorative shale. There is also a garage part of which has been used to create the utility room. The property is set in a desirable location with excellent transport links, Durham City and the A1(M) are just a short drive away. Viewing is strongly recommended. Get ready for speedier, smoother and more successful sales with Premium Conveyancing properties! The vendors have opted to provide a legal pack for the sale of their property which includes a set of searches. The legal pack provides upfront the essential documentation that tends to cause or create delays in the transactional process. The legal pack includes: Evidence of title Standard searches (regulated local authority, water & drainage & environmental) Protocol forms and answers to standard conveyancing enquiries The legal pack is available to view in the branch prior to agreeing to purchase the property. The vendor requests that the buyer purchases the searches provided in the pack which will be billed at £360 (inc. VAT) upon completion.
- SUPERBLY PRESENTED DETACHED PROPERTY
- THREE LARGE DOUBE BEDROOMS
- THREE RECEPTION ROOMS
- FAR REACHING VIEWS TO THE REAR OVER NEIGHBOURING COUNTRYSIDE
- WONDERFULLY LANDSCAPED REAR GARDEN WITH POND & WATER FEATURE
- AIR CONDITIONED SUN ROOM
- FRONT GARDEN WITH OFF STREET PARKING
Particulars
GROUND FLOOR ACCOMMODATION
Entrance Hall
Cloaks/Wc
Lounge
5.3848m x 3.937m - 17'8" x 12'11"
Dining Room
4.6228m x 3.937m - 15'2" x 12'11"
Kitchen
4.4196m x 3.0988m - 14'6" x 10'2"
Sun Room
4.0132m x 3.0988m - 13'2" x 10'2"
Utility Room
FIRST FLOOR ACCOMMODATION
First Floor Landing
Bedroom One
4.8768m x 2.9972m - 16'0" x 9'10"
Bedroom Two
4.318m x 3.683m - 14'2" x 12'1"
Bedroom Three
3.2004m x 2.794m - 10'6" x 9'2"
Bathroom
EXTERNALLY
Rear Garden
Views to the Rear
Front Garden







































51 High Street,
Spennymoor
DL16 6BB