


|

|
ST. HELENS DRIVE, SEAHAM, COUNTY DURHAM, SR7

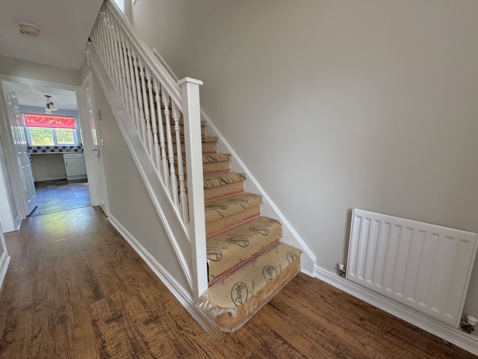
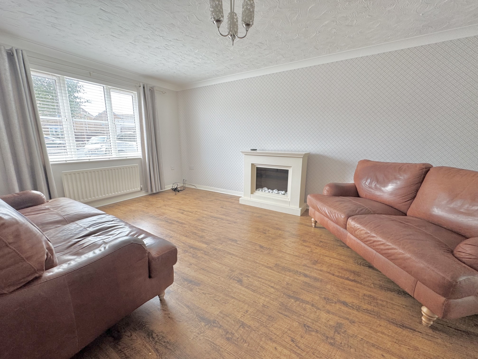
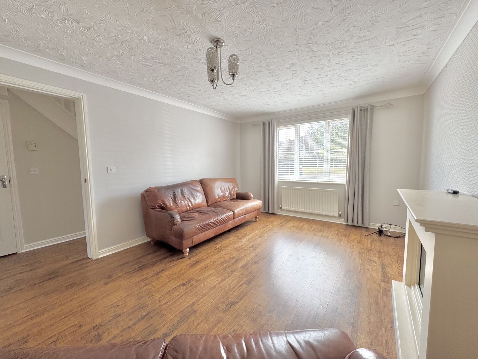
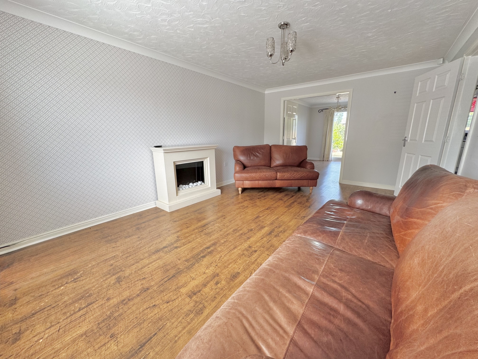
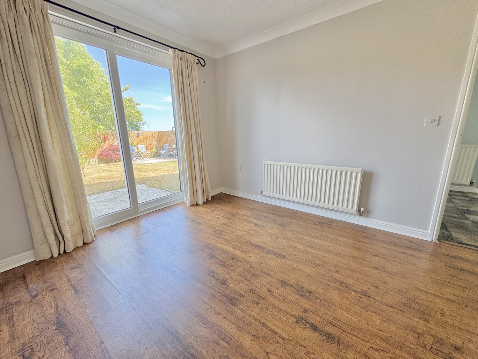
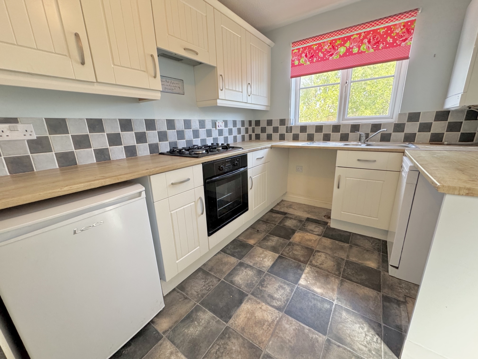
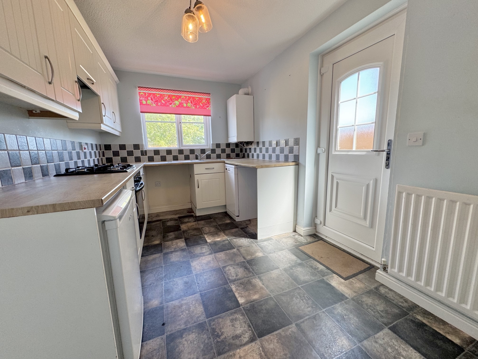
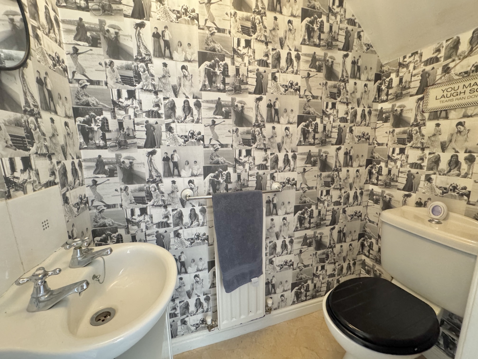
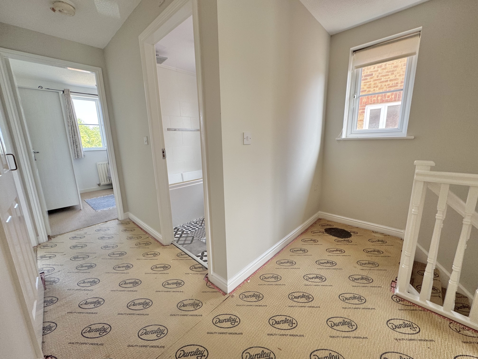
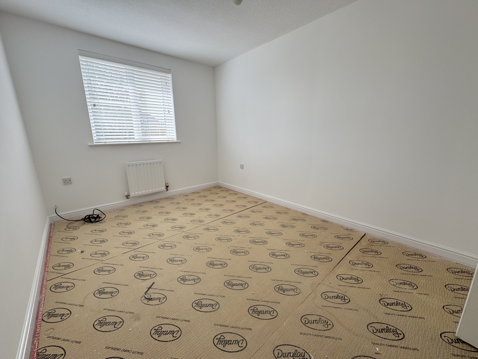
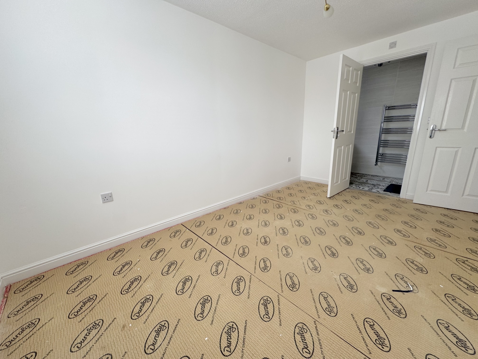
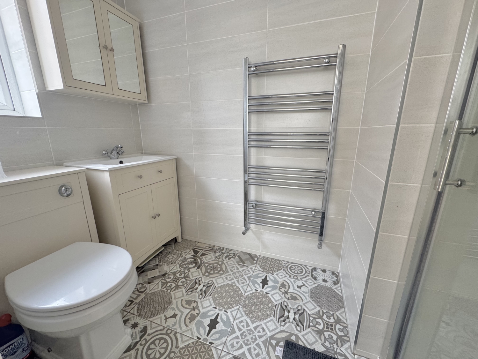
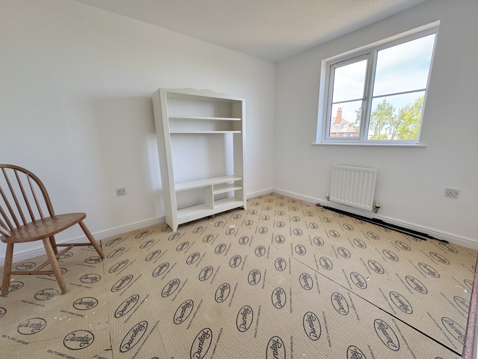
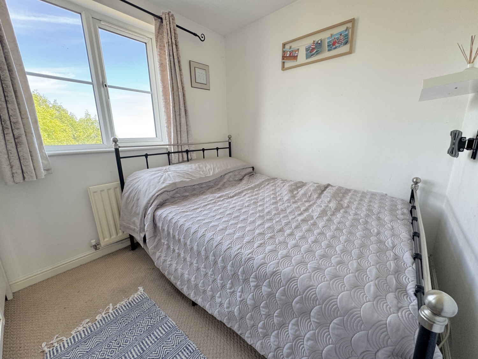
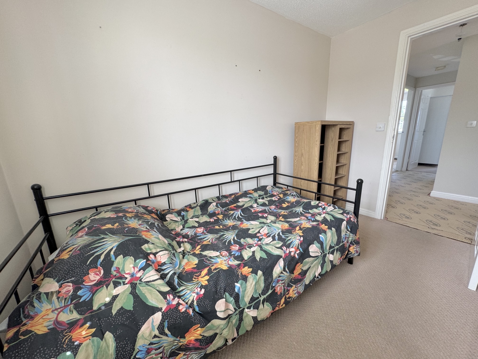
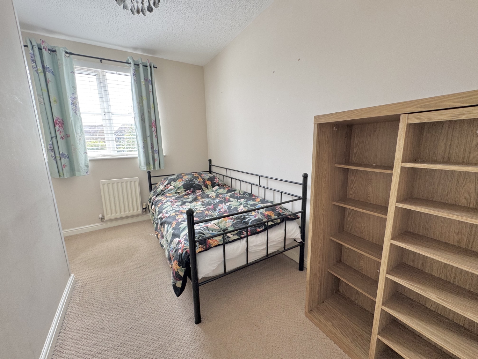
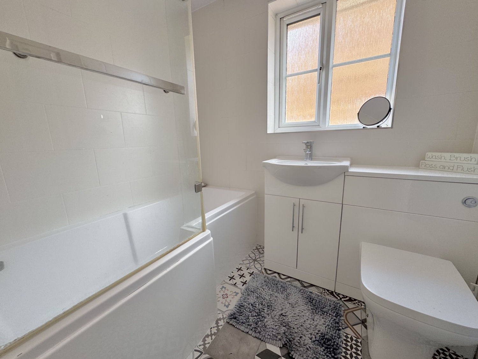
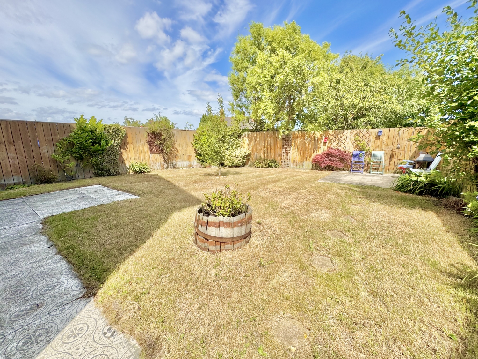
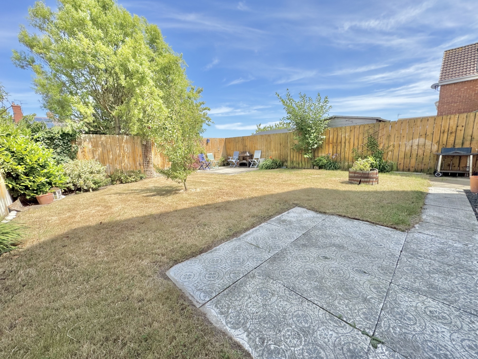
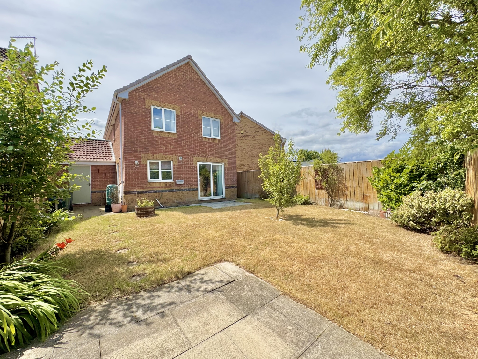
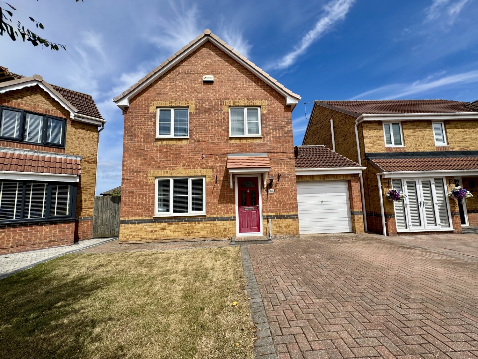
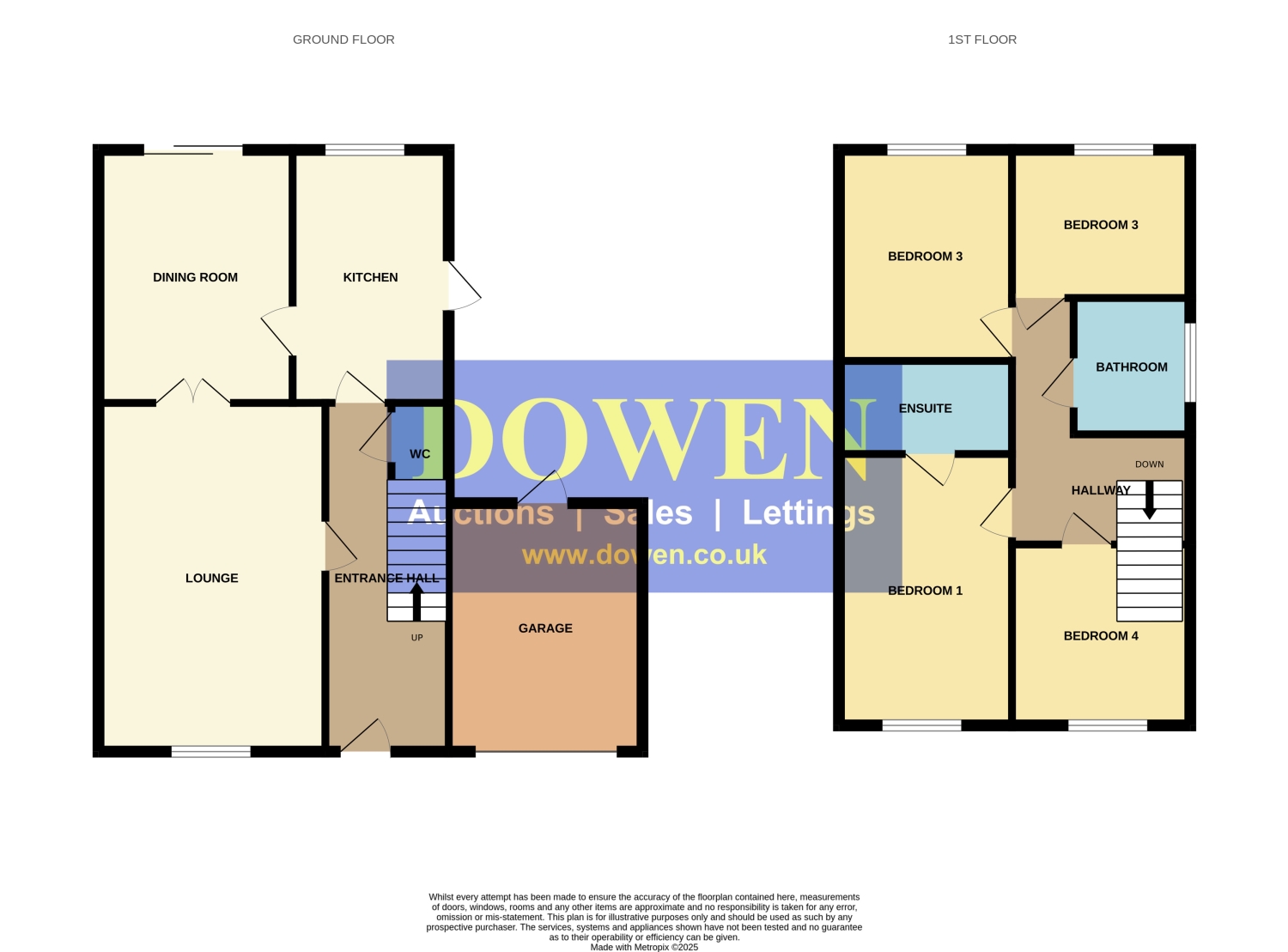
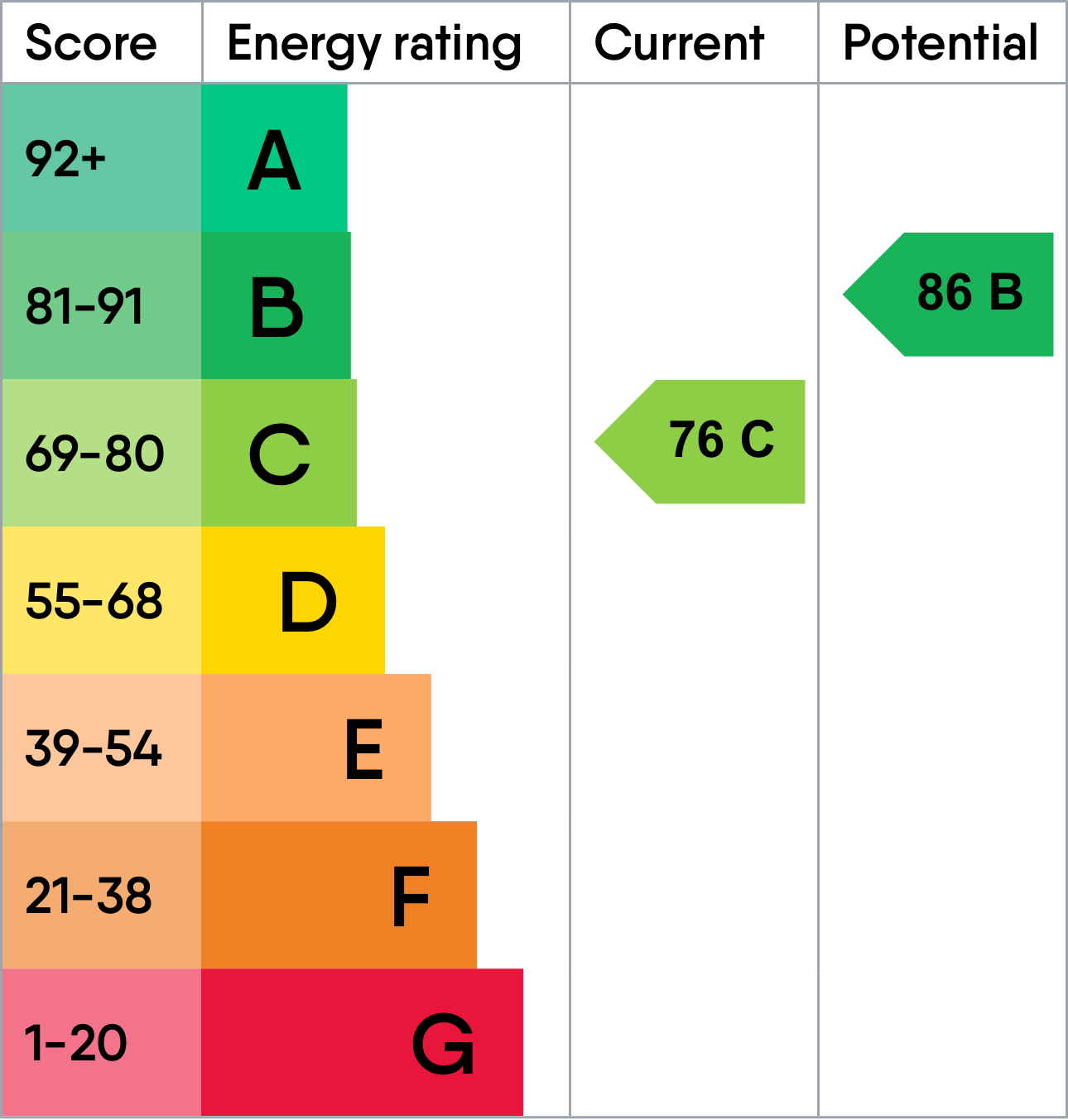
SSTC
OIRO £250,0004 Bedrooms
Property Features
Situated on the highly sought after St. Helens Drive in Seaham, this beautifully presented four bedroom detached home is offered with no onward chain, providing a fantastic opportunity for a smooth and hassle free move. Thoughtfully designed to combine style, space, and everyday comfort, the property welcomes you with a warm and inviting atmosphere throughout. The ground floor features a generously sized living room, ideal for both relaxation and entertaining, alongside a separate dining room perfect for family meals or formal occasions. At the heart of the home is a modern, well equipped kitchen with ample storage and worktop space, catering to all your culinary needs. A convenient downstairs WC adds to the home's practicality. Upstairs, the property boasts four spacious bedrooms, including a master with its own en suite bathroom. The remaining bedrooms are versatile and generously proportioned, ideal for children, guests, or home working. A stylish family bathroom completes the upper floor with a relaxing, contemporary finish. Externally, the front of the property offers a brick paved driveway providing off road parking for two vehicles, along with an integrated garage offering additional secure parking or useful storage space. The rear garden is enclosed and enjoys a sunny aspect, making it perfect for outdoor dining, play, or simply relaxing in privacy. Located in the charming coastal town of Seaham, the home is close to excellent schools, local amenities, and scenic beaches and parks. With no chain involved, this move-in-ready property is ideal for buyers looking to settle quickly into a desirable and family-friendly location.
- 4 BEDROOM
- DETACHED
- 2 RECEPTION ROOMS
- GROUND FLOOR WC
- EN-SUITE
- INTEGRATED GARAGE
- DRIVEWAY
- ENCLOSED REAR SUNNY ASPECT GARDEN
- WELL PRESENTED
- NO CHAIN
Particulars
Entrance Hallway
Lounge
5.2578m x 3.4798m - 17'3" x 11'5"
Dining Room
3.6068m x 2.9718m - 11'10" x 9'9"
Kitchen
4.445m x 2.3876m - 14'7" x 7'10"
Ground Floor W.C.
1.6256m x 0.8128m - 5'4" x 2'8"
First Floor Landing
Bedroom One
4.191m x 2.6162m - 13'9" x 8'7"
En-Suite Shower Room
1.7272m x 1.27m - 5'8" x 4'2"
Bedroom Two
3.556m x 2.5908m - 11'8" x 8'6"
Bedroom Three
2.7686m x 2.2098m - 9'1" x 7'3"
Bedroom Three
Bedroom Four
3.1242m x 2.7686m - 10'3" x 9'1"
Bathroom
1.6764m x 2.032m - 5'6" x 6'8"
Bathroom
Externally
Garage

























25 Church Street,
Seaham
SR7 7HQ