


|

|
INTREPID CLOSE, SEATON CAREW
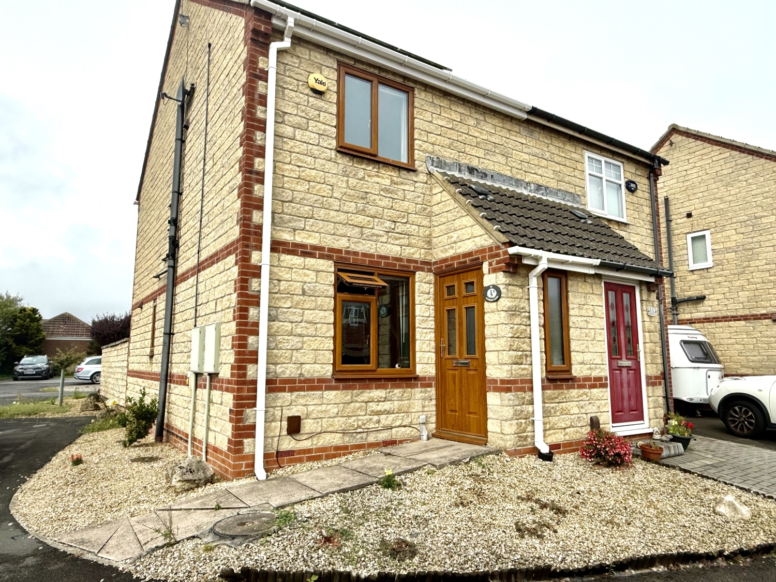
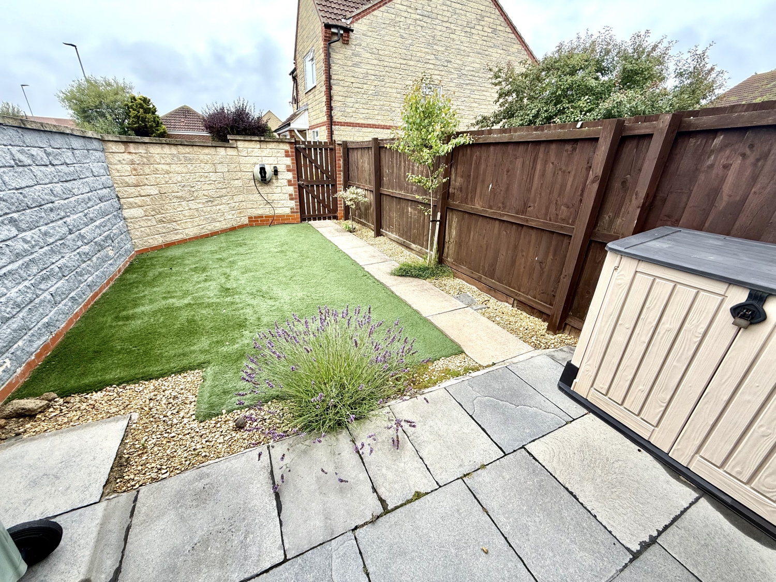
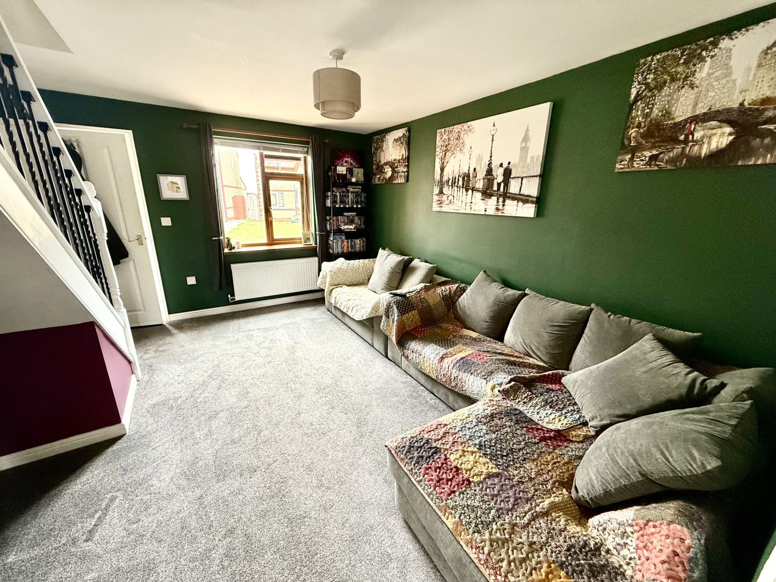
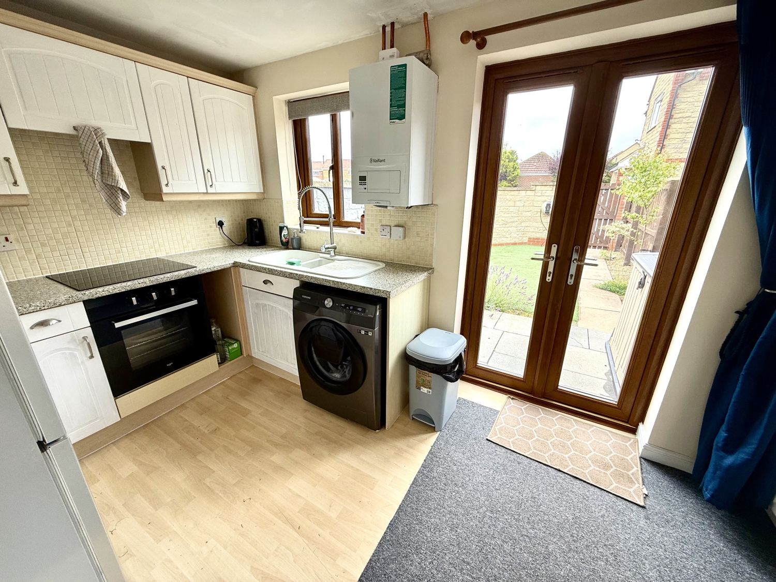
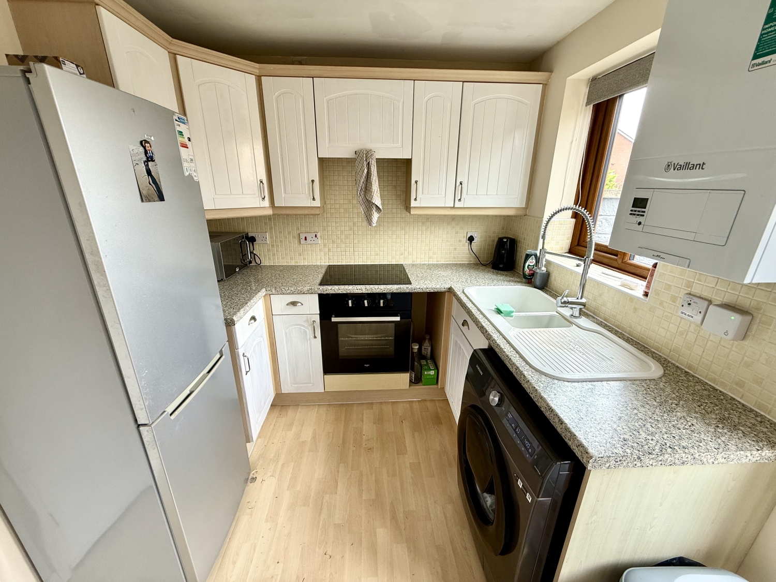
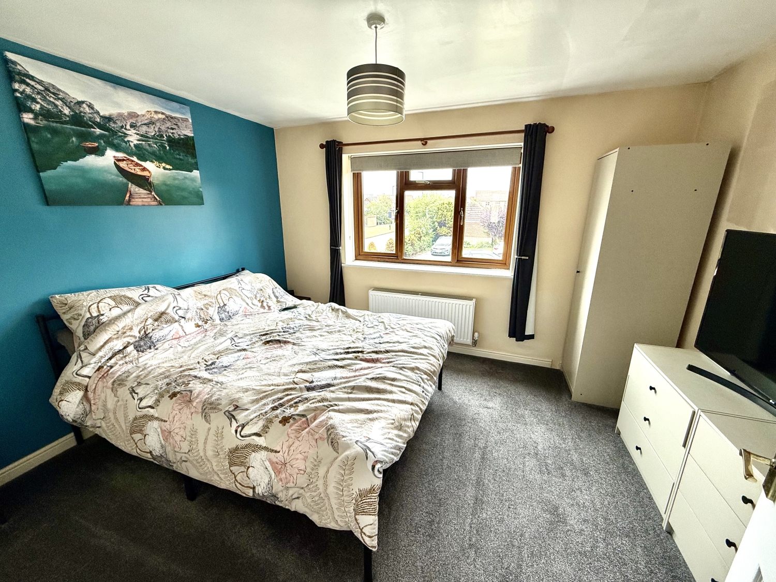
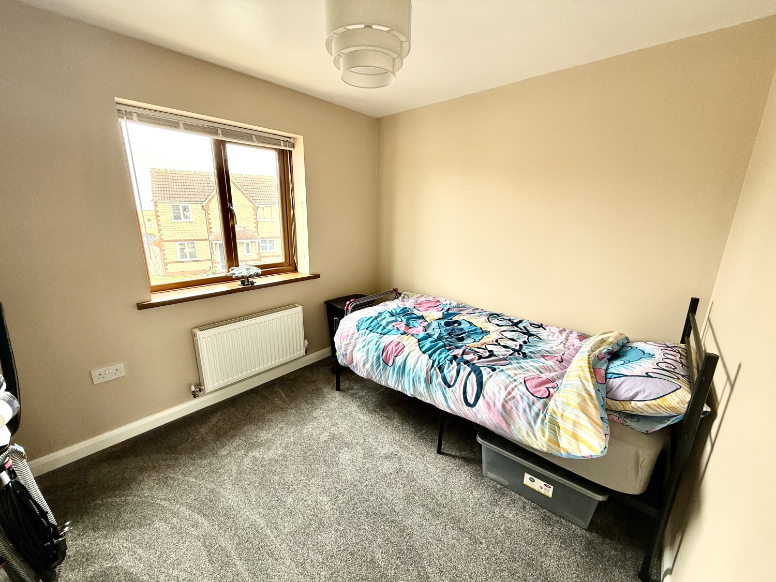
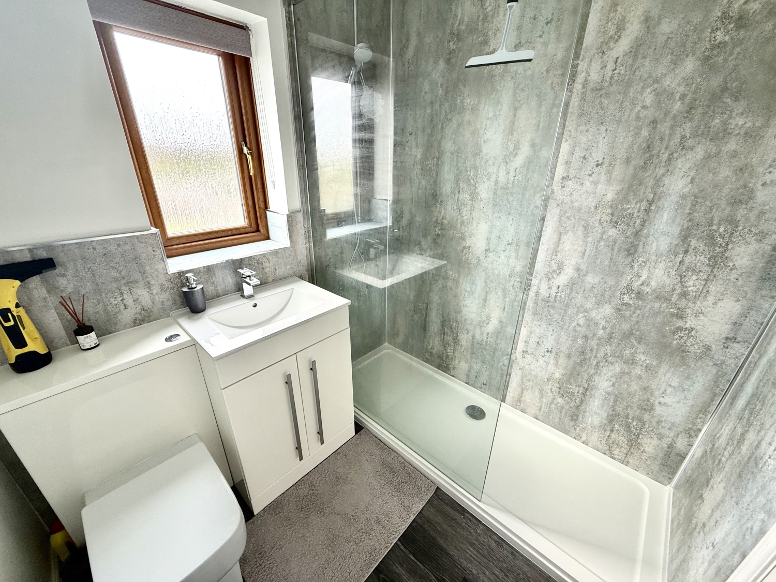
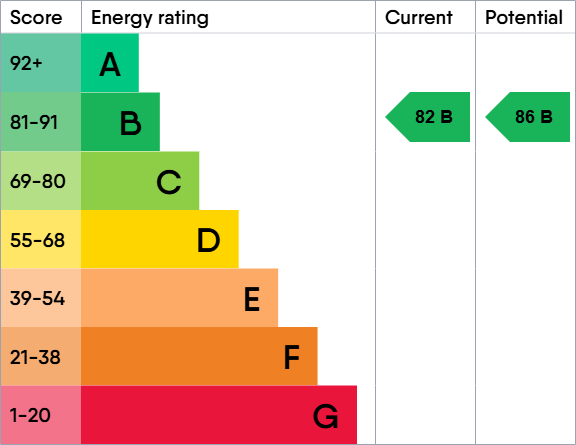
Available
OIRO £139,9502 Bedrooms
Property Features
Just a Stroll from the Seafront – Stylish Two Bedroom Semi-Detached Home. Perfectly positioned just a short stroll from the beautiful Seaton Carew promenade and seafront, this smartly presented two-bedroom semi-detached house offers an ideal opportunity for a wide range of buyers—from first-time homeowners to those looking to downsize and embrace a relaxed coastal lifestyle. Tastefully appointed throughout, this standout home offers a comfortable and modern layout. The ground floor includes an entrance vestibule, a welcoming lounge with attractive spindle staircase to the first floor, a handy ground floor cloakroom/WC, and a spacious, eat-in fitted kitchen with built-in cooking appliances. French doors open directly from the kitchen onto a lovely, private rear garden, perfect for enjoying the outdoors. Upstairs, there are two generous double bedrooms and a recently refitted shower room, presented in spotless condition. Externally, the property benefits from a low-maintenance gravelled forecourt to the front, while a private driveway to the side offers convenient off-road parking. With its close proximity to the beach, smart interior, and low-maintenance outdoor space, this property is not to be missed. Early viewing is highly recommended to appreciate everything this home has to offer.
- Stroll To The Sea Front
- Smartly Presented
- Lounge With Open Staircase
- Eat In Fitted Kitchen
- Two Generous Size Bedrooms
- Spotless Refitted Shower Room
- Lovely Private Rear Garden & Driveway
Particulars
Entrance Vestibule
Entered via the wood grain PVC door, double glazed frosted window to the front and central heating radiator.
Lounge
4.445m x 3.8608m - 14'7" x 12'8"
Wrought iron spindle stairs to the first floor, double glazed window to the front and central heating radiator.
Inner Lobby
Storage cupboard.
Cloaks/Wc
Fitted with a two piece suite comprising a wash hand basin and WC. Central heating radiator and double glazed frosted window to the side.
Kitchen/ Breakfast Room
3.7084m x 2.54m - 12'2" x 8'4"
Fitted with a range of the 'white shaker' wall and base units having contrasting work surfaces, incorporating a white sink unit with spray mixer tap. Double glazed window to the rear, double glazed French doors, built in oven, hob and extractor hood, splashback tiling and central heating radiator.
Landing
Access to the roof void and central heating radiator.
Bedroom One
3.556m x 3.1242m - 11'8" x 10'3"
Double glazed window to the rear and central heating radiator.
Bedroom Two
3.4798m x 2.3114m - 11'5" x 7'7"
Double glazed window to the front, central heating radiator, storage cupboard and sea views.
Bathroom
Refitted with a white three piece suite comprising a double walk in shower area, vanity wash hand basin and WC. Double glazed frosted window to the side, chrome heated towel rail and part panel walls.
Outside
To the rear of the property, there is a wall enclosed garden with artificial turf, paved patio area and gated rear access.










6 Jubilee House,
Hartlepool
TS26 9EN