


|

|
BECKWITH CLOSE, KIRK MERRINGTON, COUNTY DURHAM, DL16
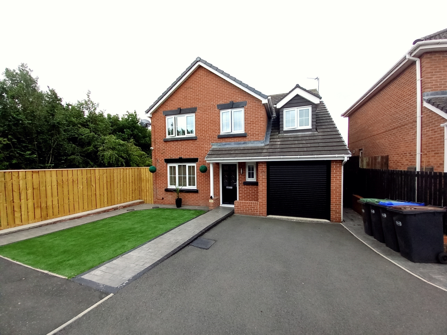
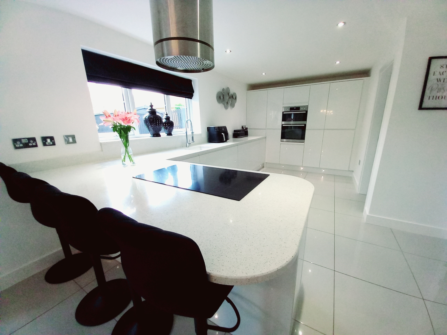
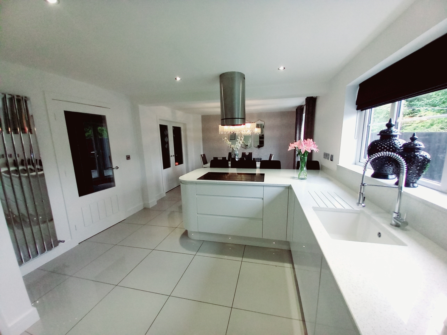
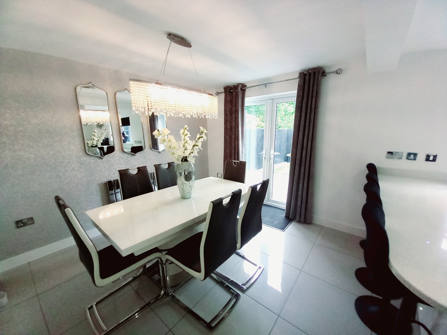
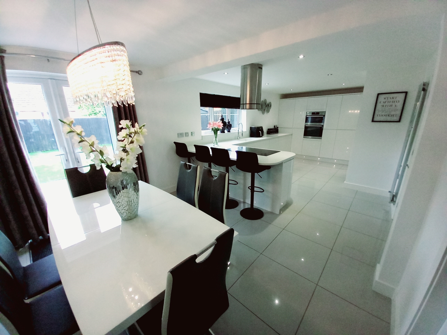
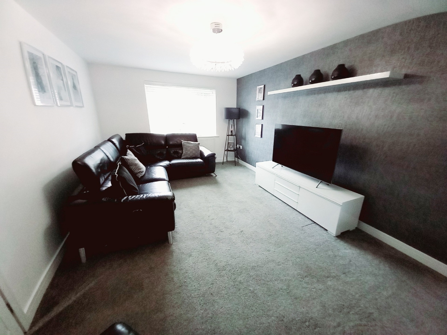
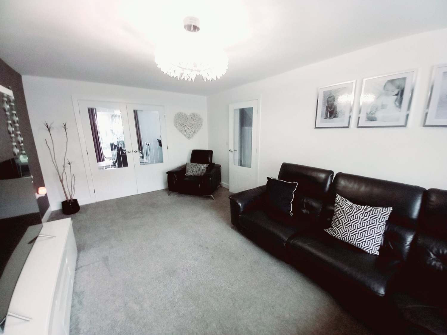
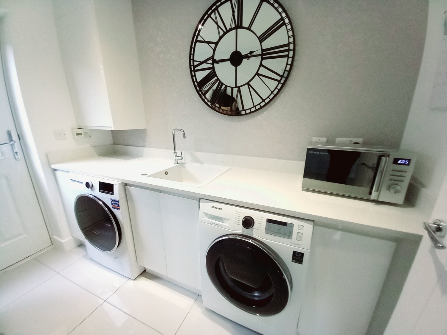
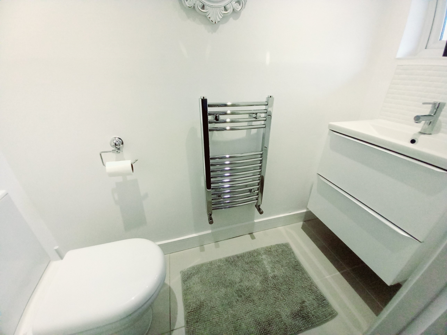
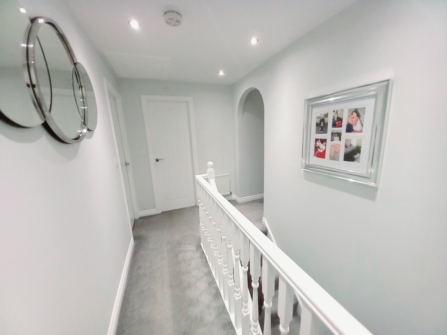
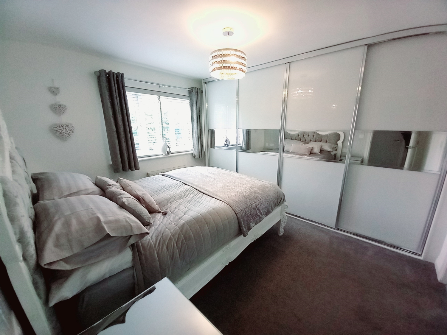
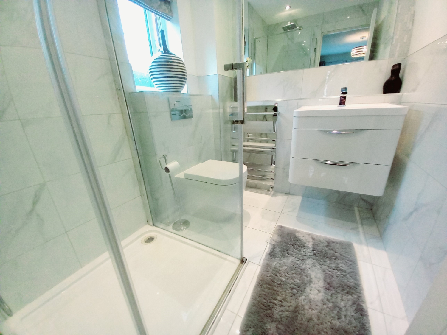
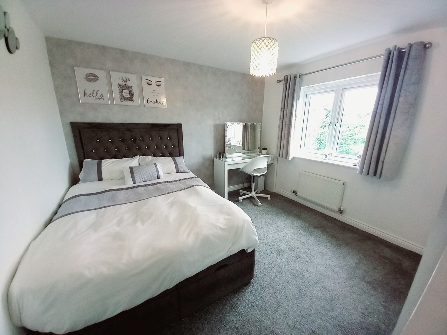
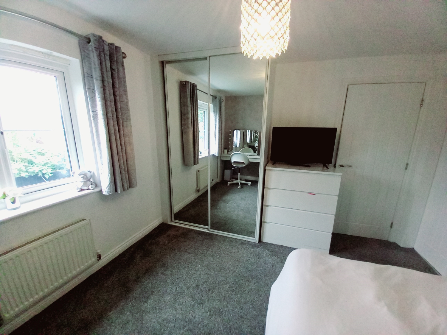
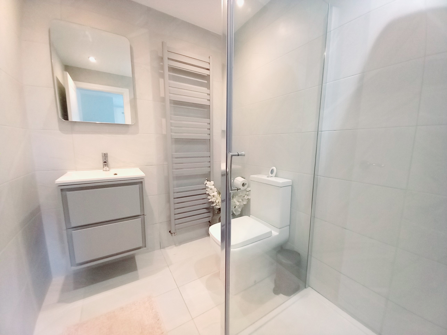
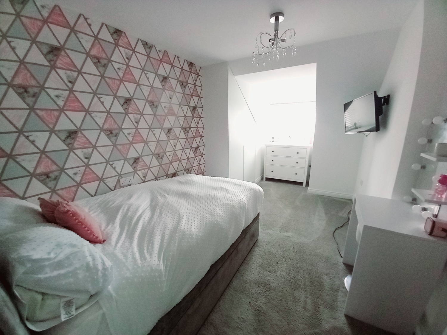
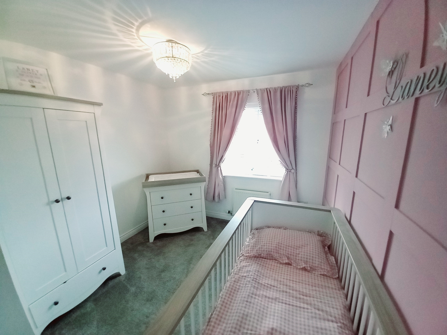
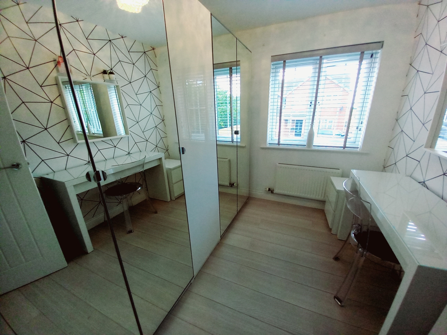
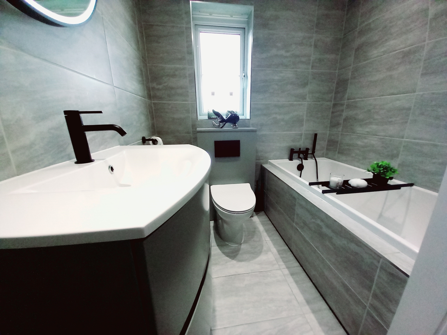
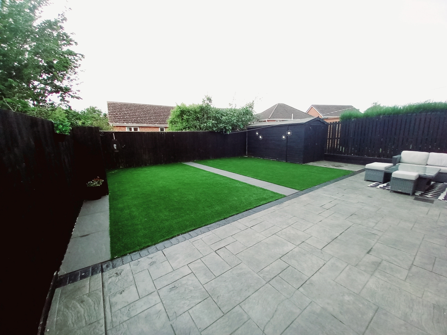
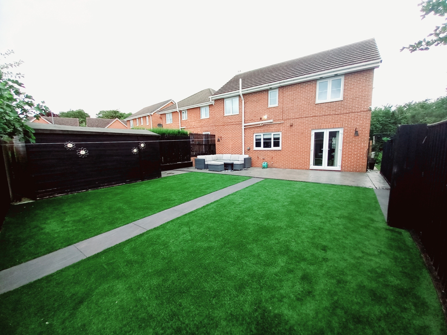
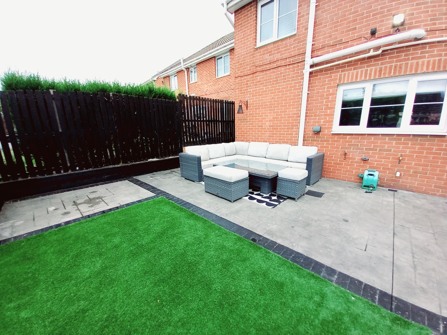
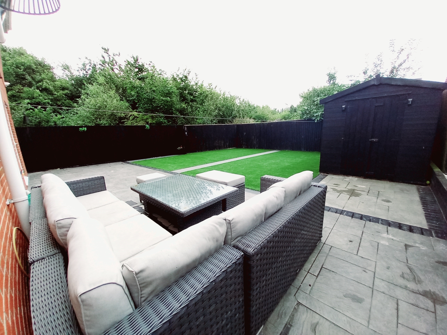
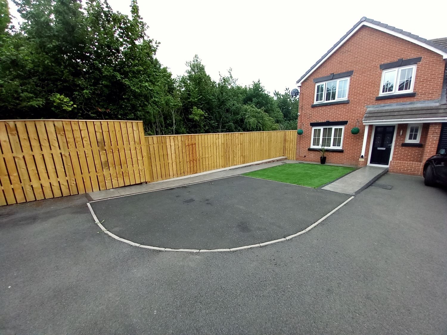
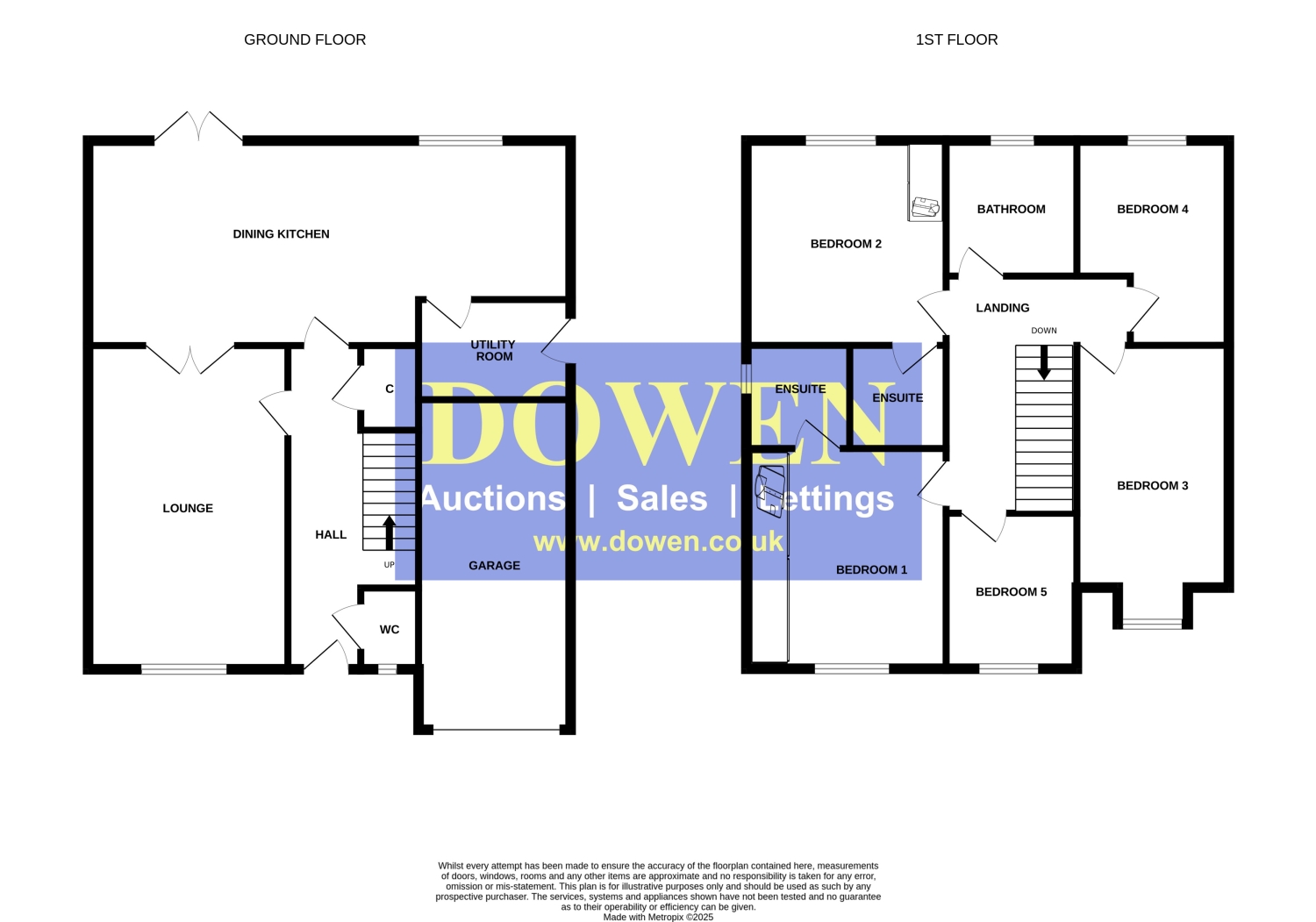
Available
£299,9505 Bedrooms
Property Features
Set in a quiet corner position on the fringe of the village, this superbly presented detached property combines generous family living space with high-quality finishes throughout. The home's standout feature is its large, open‑plan family dining kitchen: a true hub of daily life. A separate utility room helps keep the main space tidy and functional. The lounge offers a comfortable retreat, while upstairs you'll find five well-proportioned bedrooms. Two benefit from their own en‑suite shower rooms, and the remaining bedrooms are served by a stylish family bathroom. Outside, the south‑west facing rear garden has been thoughtfully landscaped to provide low‑maintenance enjoyment and great sun exposure later in the day. Parking is no problem: there's an attached garage plus a generous driveway providing space for multiple vehicles. Convenience is another major draw, with Durham City being within easy reach and quick access to the A1(M), commuting and regional travel are straightforward while you still enjoy the charm of village living. Early viewing is strongly recommended.
- SUPERBLY PRESENTED DETACHED PROPERTY
- FIVE BEDROOMS
- FABULOUS FAMILY DINING KITCHEN
- THREE BATHROOMS
- SOUTH-WEST FACING REAR GARDEN
- QUIET CUL-DE-SAC LOCATION
- GARAGE & OFF STREET PARKING FOR SEVERAL CARS
Particulars
GROUND FLOOR ACCOMMODATION
Entrance Hall
Cloaks/Wc
Lounge
5.5m x 3.33m - 18'1" x 10'11"
Family Dining Kitchen
5.19m x 3.52m - 17'0" x 11'7"
Utility Room
FIRST FLOOR ACCOMMODATION
First Floor Landing
Bedroom One
3.7m x 3.36m - 12'2" x 11'0"
En-Suite
2.05m x 1.66m - 6'9" x 5'5"
Bedroom Two
3.49m x 3.29m - 11'5" x 10'10"
En-Suite
2.06m x 1.71m - 6'9" x 5'7"
Bedroom Three
3.87m x 2.62m - 12'8" x 8'7"
Bedroom Four
3m x 2.66m - 9'10" x 8'9"
Bedroom Five
2.7m x 2.2m - 8'10" x 7'3"
Family Bathroom
Externally

























51 High Street,
Spennymoor
DL16 6BB