


|

|
ST. JOHNS ROAD, SHILDON, COUNTY DURHAM, DL4
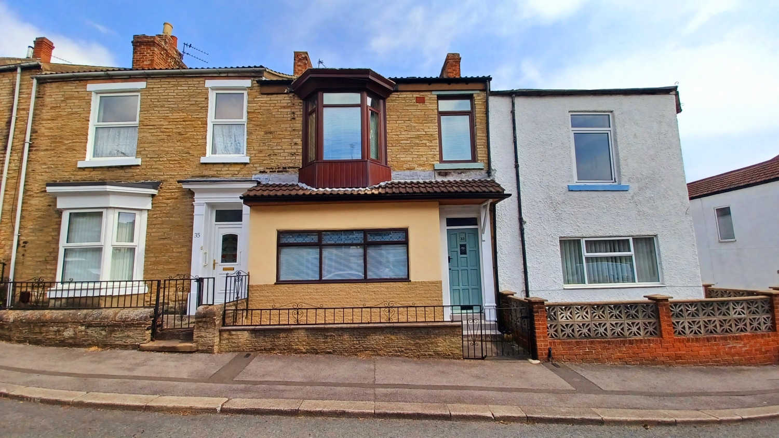
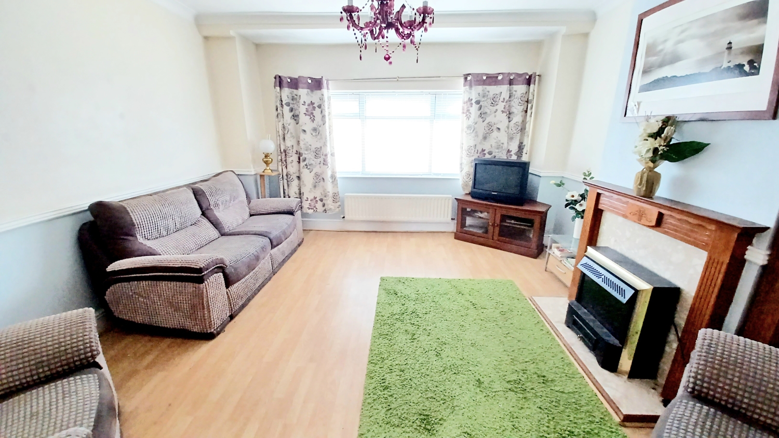

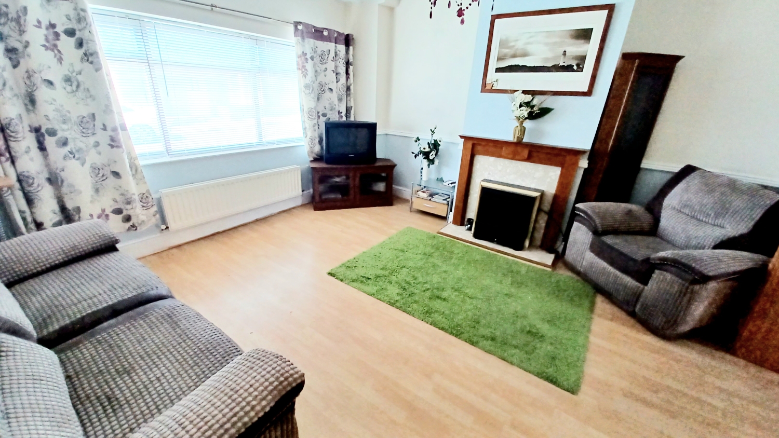
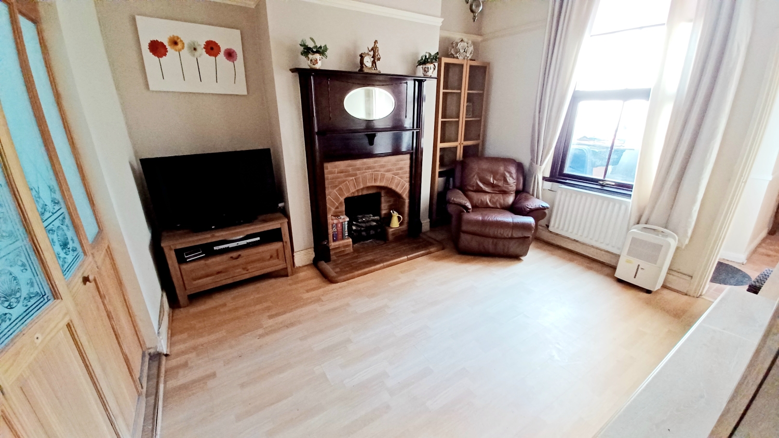
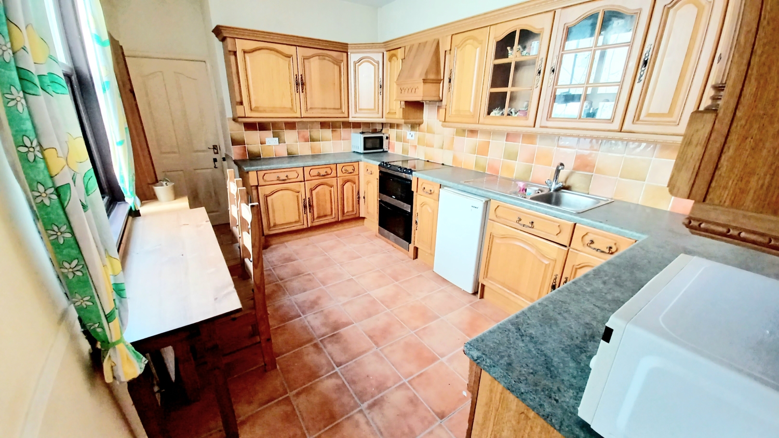

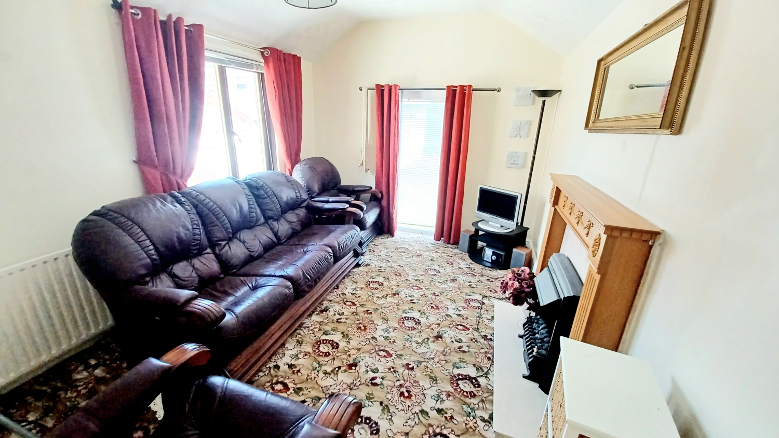
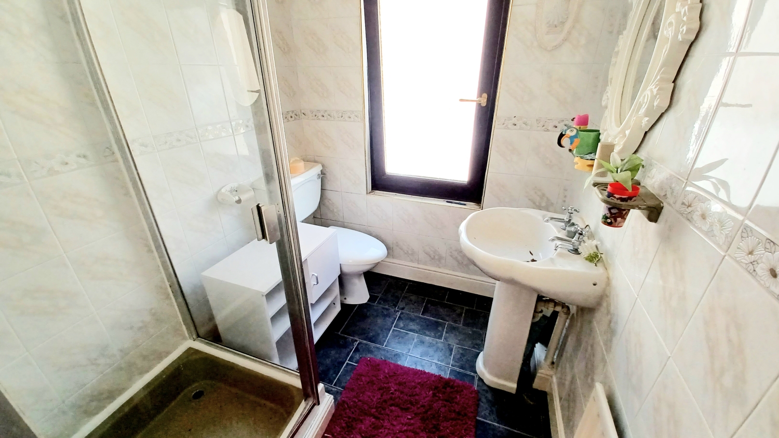
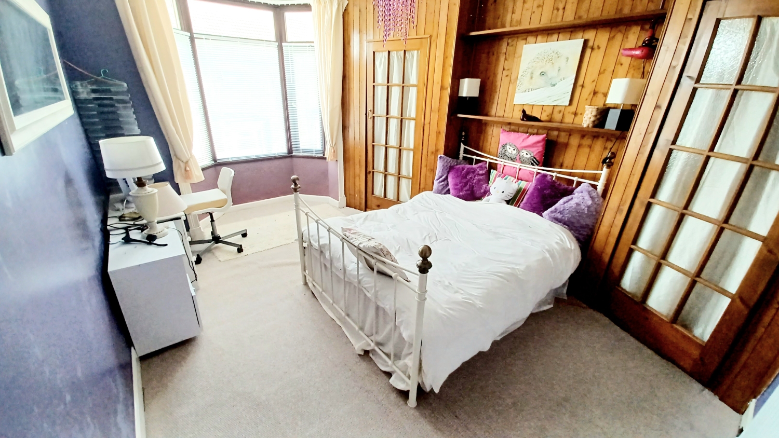
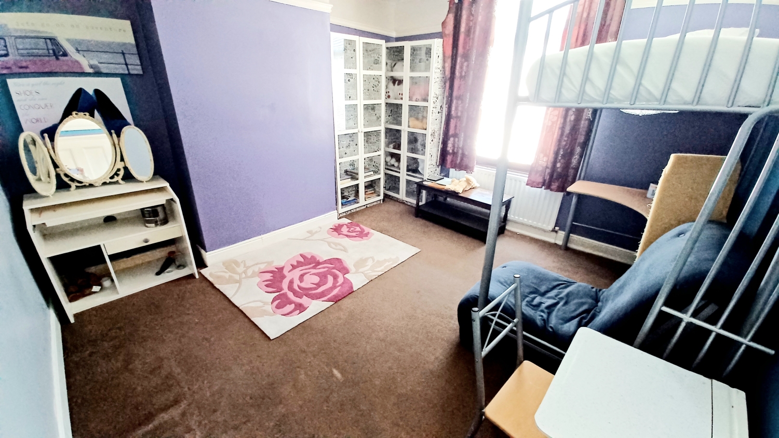
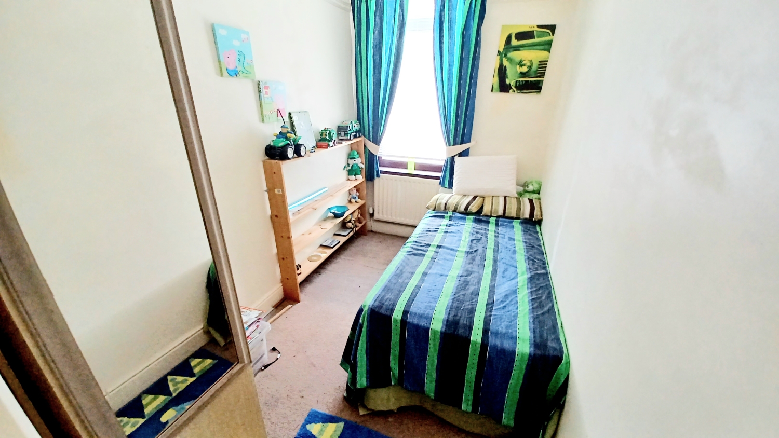

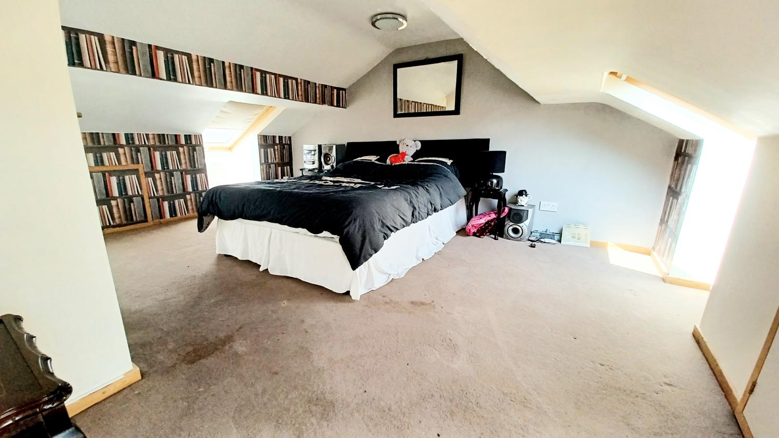
Available
£105,0005 Bedrooms
Property Features
***EXCLLENT INVESTMENT OPPORTUNITY BEING SOLD VIA AUCTION*** ***LARGE 5 BEDROOM PROPERTY SET OVER 3 FLOORS*** ***RESERVATION FEE APPLIES*** ***NO CHAIN*** This spacious five-bedroom property, set over three floors, presents a fantastic investment opportunity and is being sold via auction with no onward chain. Situated on a popular street in Shildon, the home benefits from excellent local amenities close by and boasts a large, flexible floorplan that would suit a wide range of buyers. Whether you're a growing family, looking for a multi-generational living space, or an investor seeking a high-yield rental property, this home offers exceptional potential. With generous room sizes and versatile accommodation, this is a property not to be missed—early viewing is highly recommended with the floorplan briefly comprises Entrance into Reception Porch, Reception Hallway, good size Lounge, separate Dining Room, well fitted Kitchen plus Utility and ground floor WC whilst to the first floor there are 4 generous Bedrooms with one enjoying an En Suite plus family Bathroom stairs then lead up to an additional 5th Bedroom. Externally to the front of the property there is a wall enclosed palisade whilst to the rear there is a wall enclosed yard. Viewing a must!
- EXCELLENT INVESTMENT OPPORTUNITY
- 5 BEDROOM FAMILY HOME
- LARGE FLEXIBLE FLOORPLAN
- RESERVATION FEE APPLIES
- NO CHAIN
- EPC RATING TO FOLLOW
Particulars
Reception Porch
Radiator, laminate flooring, door leading into:-
Reception Hall
Stairs accessing the first floor, radiator, laminate flooring, access into:-
Living Room
4.59m x 4.41m - 15'1" x 14'6"
Double glazed window, radiator, feature coal effect fireplace, laminate flooring, double doors leading into:-
Dining Room
3.97m x 3.66m - 13'0" x 12'0"
Double glazed window, radiator, laminate flooring, ample room for dining table and chairs, feature log effect fireplace, access into:-
Kitchen
4.06m x 2.84m - 13'4" x 9'4"
Fitted with a good range of base and units, heat resistant worktops, stainless steel sink unit with mixer tap, oven with hob and extractor, space for fridge freezer, tiling to splashbacks, double glazed window, radiator, tiled flooring, space for breakfast table and chairs, access into:-
Utility
3.1m x 2.29m - 10'2" x 7'6"
Plumbing for automatic washing machine and dryer, tiled flooring, door accessing the rear of the property, double glazed window, radiator.
Cloaks/Wc
Low level WC, handwash basin, lino flooring, extractor.
Landing
Stairs leading to the 2nd floor.
Bedroom 1
4.13m x 2.95m - 13'7" x 9'8"
Three double glazed windows, radiator, feature coal effect fireplace.
En suite
Fitted with a 3 piece suite comprising corner shower cubicle with overhead shower, pedestal handwash basin, low level WC, tiling to the walls, double glazed window, radiator, lino flooring, extractor.
Bedroom 2
4.75m x 3.17m - 15'7" x 10'5"
Double glazed window, radiator, built in wardrobes.
Bedroom 3
3.89m x 3.65m - 12'9" x 11'12"
Double glazed window, radiator.
Bedroom 4
3.02m x 1.84m - 9'11" x 6'0"
Double glazed window, radiator.
Bathroom
Fitted with a 3 piece suite comprising a panel bath with shower attachment, pedestal handwash basin, low level WC, tiling to the walls, tiling to the walls, double glazed window, radiator, lino flooring.
Landing
Bedroom 5
5.22m x 5.01m - 17'2" x 16'5"
Four double glazed velux windows, storage cupboards, radiator.
Outside
To the front of the property there is a wall enclosed palisade whilst to the rear there is a wall enclosed yard.
Agents Note
This property is for sale by the Modern Method of Auction, meaning the buyer and seller are to Complete within 56 days (the "Reservation Period"). Interested parties personal data will be shared with the Auctioneer (iamsold). If considering buying with a mortgage, inspect and consider the property carefully with your lender before bidding. A Buyer Information Pack is provided. The winning bidder will pay £349.00 including VAT for this pack which you must view before bidding. The buyer signs a Reservation Agreement and makes payment of a non-refundable Reservation Fee of 4.5% of the purchase price including VAT, subject to a minimum of £6,600.00 including VAT. This is paid to reserve the property to the buyer during the Reservation Period and is paid in addition to the purchase price. This is considered within calculations for Stamp Duty Land Tax. Services may be recommended by the Agent or Auctioneer in which they will receive payment from the service provider if the servic














125 Newgate Street,
Bishop Auckland
DL14 7EN