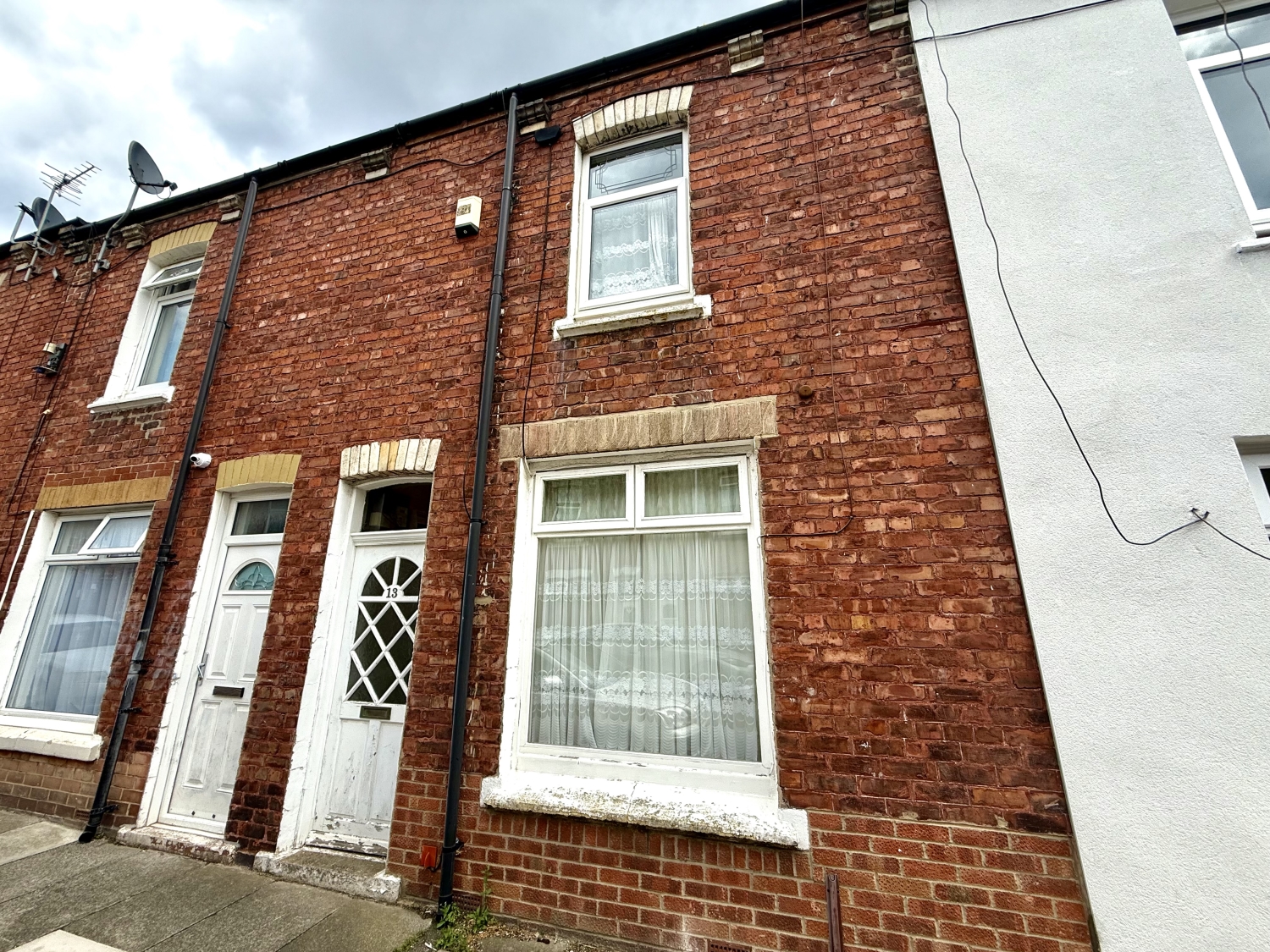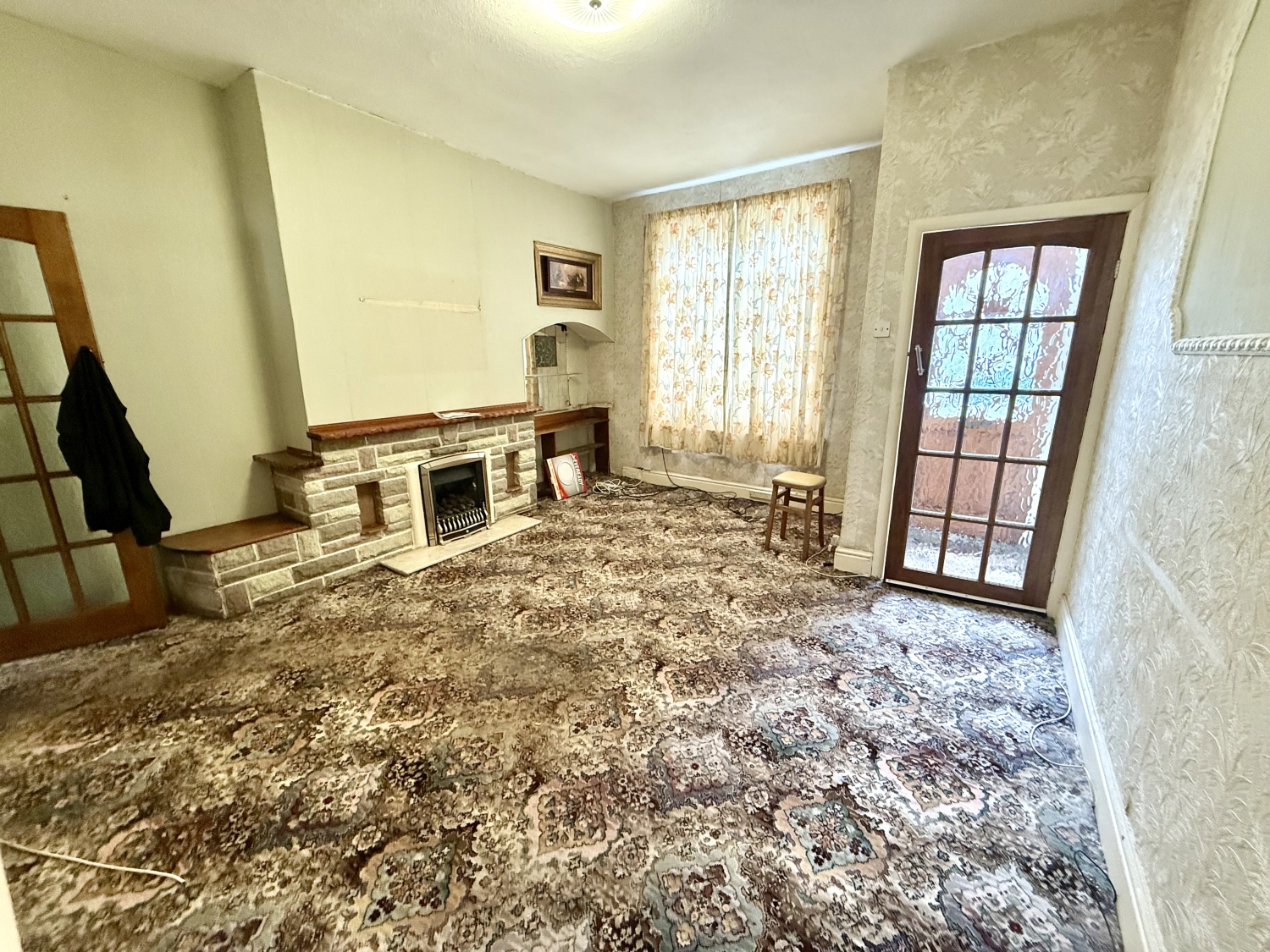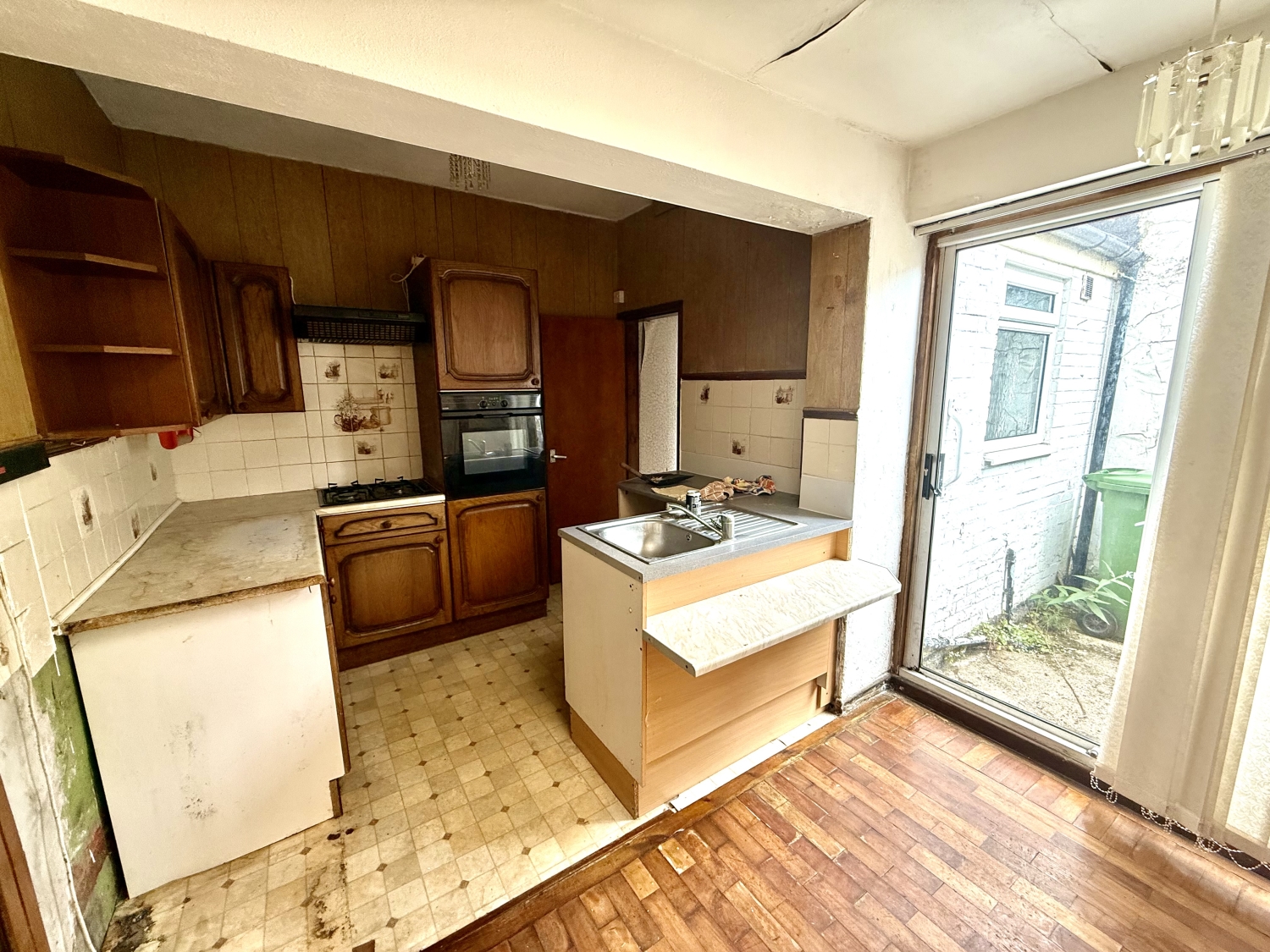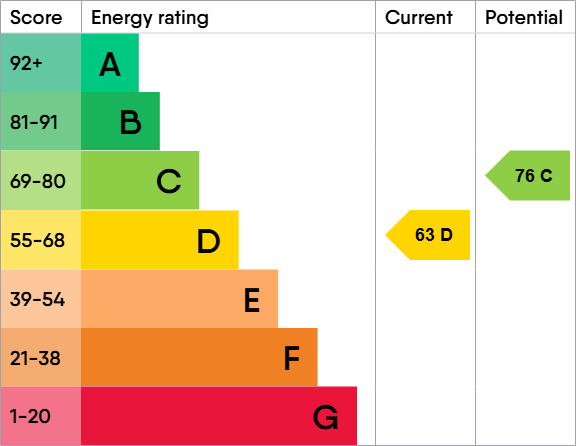


|

|
KESWICK STREET, ELWICK ROAD




SSTC
Offers in Excess of £20,0003 Bedrooms
Property Features
This property is being offered at a starting bid of £20,000 plus a reservation fee. It is listed for sale by iamsold in association with Dowen Estates Agents. For more information and to arrange a viewing, please contact Dowen Estate Agents Hartlepool at 01429 860806 A fantastic opportunity to acquire a three- bedroom mid-terraced house, offered for sale via auction. In need of some updating, this property presents an excellent investment opportunity, with the guide price reflecting its potential. The layout comprises a vestibule leading into a spacious lounge, followed by a kitchen/diner wet room. Upstairs, there are three bedrooms. Externally, the property benefits from a yard. An ideal addition to any property portfolio, this home offers great potential for improvement. Don't miss out—arrange your viewing today before it's gone!
This property is for sale by the Modern Method of Auction, meaning the buyer and seller are to Complete within 56 days (the "Reservation Period"). Interested parties personal data will be shared with the Auctioneer (iamsold).
If considering buying with a mortgage, inspect and consider the property carefully with your lender before bidding.
A Buyer Information Pack is provided. The winning bidder will pay £349.00 including VAT for this pack which you must view before bidding.
The buyer signs a Reservation Agreement and makes payment of a non-refundable Reservation Fee of 4.50% of the purchase price including VAT, subject to a minimum of £6,600.00 including VAT. This is paid to reserve the property to the buyer during the Reservation Period and is paid in addition to the purchase price. This is considered within calculations for Stamp Duty Land Tax.
Services may be recommended by the Agent or Auctioneer in which they will receive payment from the service provider if the service is taken. Payment varies but will be no more than £450.00. These services are optional.
- Fully Double Glazed Windows
- Gas Central Heating
- Great Potential
- Investment Opportunity
Particulars
Entrance Vestibule
Entered via a hardwood door.
Lounge
4.4958m x 4.1402m - 14'9" x 13'7"
Double glazed hard wood window to the front, single central heating radiator, useful under stair storage area and stone feature fire place housing a living flamed gas fire.
Inner Lobby
Stairs to the first floor.
Kitchen/ Dining Room
3.9878m x 2.667m - 13'1" x 8'9"
Fitted with a range of wall and base units, having heat resisting work surfaces, incorporating a stainless steel sink unit with mixer tap and drainer. Built in oven, four ring gas hob, extractor hood, splashback tiling, double glazed patio doors to the rear courtyard and single central heating radiator.
Wet Room
Fitted with a three piece suite comprising a walk in shower area, pedestal wash hand basin and low level WC. Double glazed frosted window to the side, splashback tiling, double central heating radiator and storage cupboard which contains the combination boiler.
Landing
Access to the roof void.
Bedroom One
3.7592m x 3.5814m - 12'4" x 11'9"
Double glazed window to the front, two storage cupboards and single central heating radiator.
Bedroom Two
2.3622m x 1.9558m - 7'9" x 6'5"
Double glazed window to the rear and single central heating radiator.
Bedroom Three
2.5908m x 1.9558m - 8'6" x 6'5"
Double glazed window to the side and single central heating radiator.
Outside
Externally, to the rear of the property, there is a courtyard.





6 Jubilee House,
Hartlepool
TS26 9EN