


|

|
FERENS CLOSE, DURHAM, COUNTY DURHAM, DH1
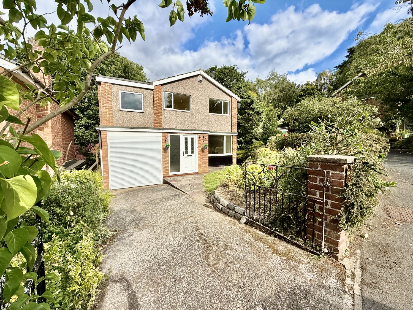

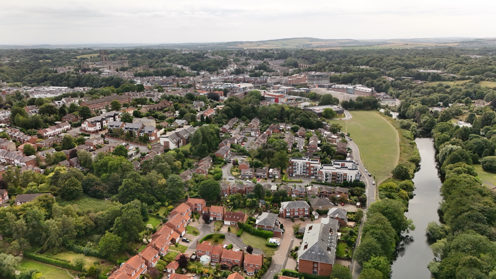
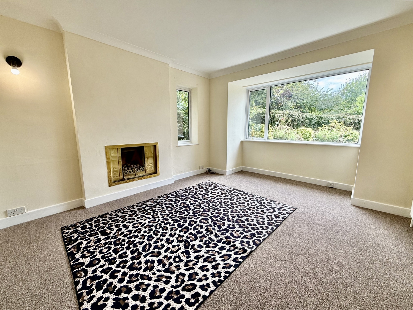
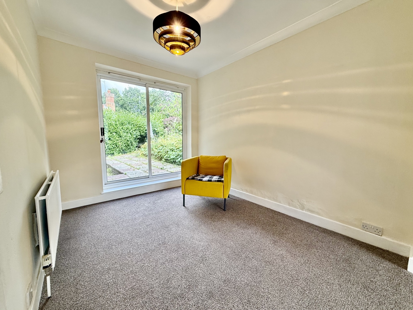
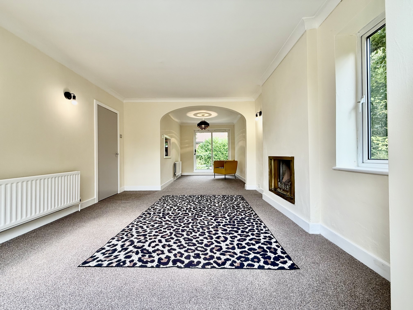
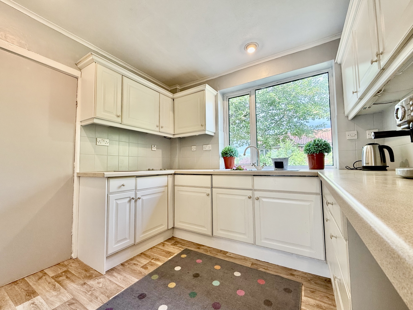
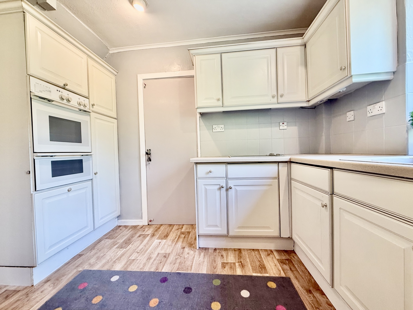
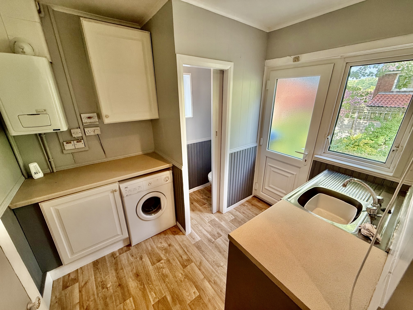
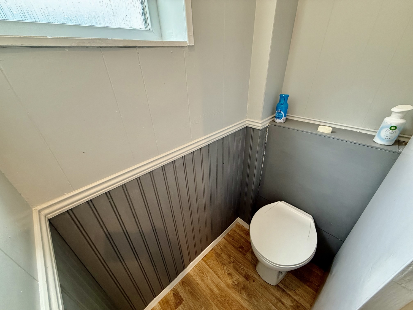
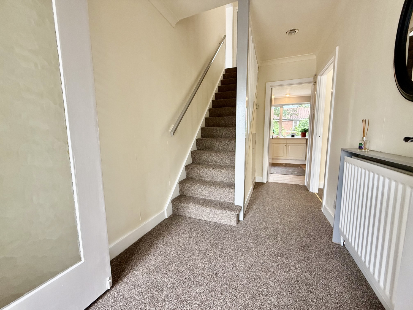
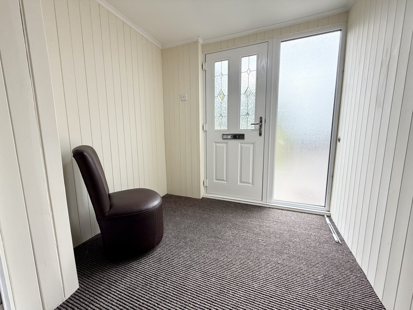
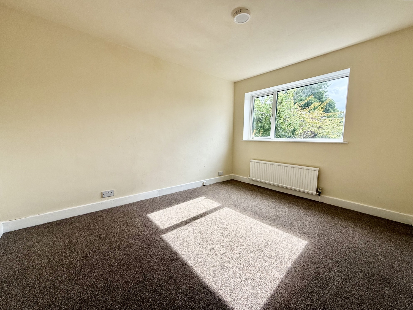
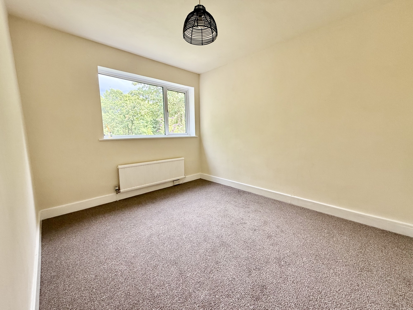
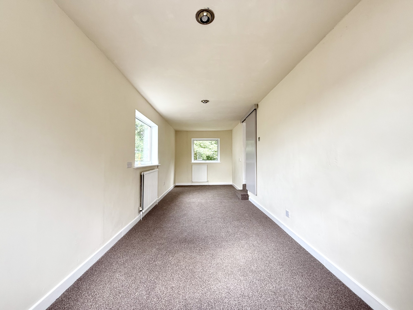
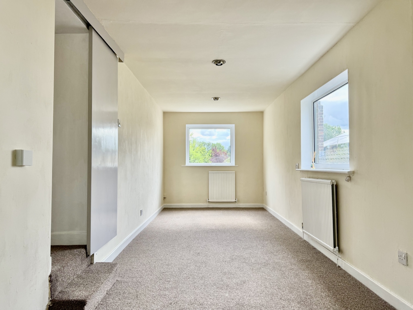
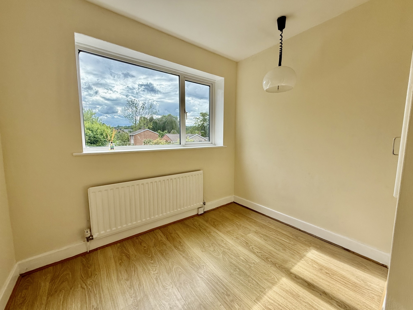
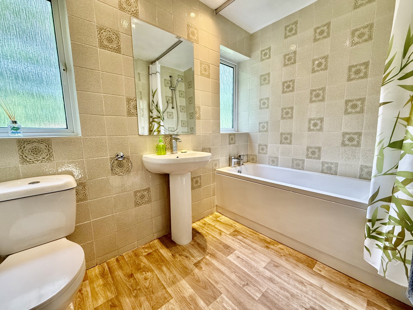
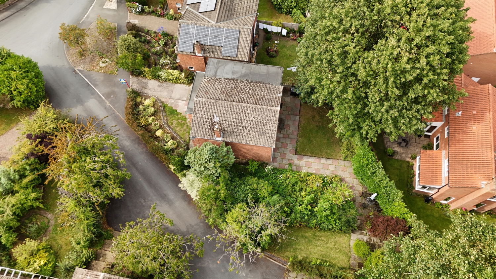
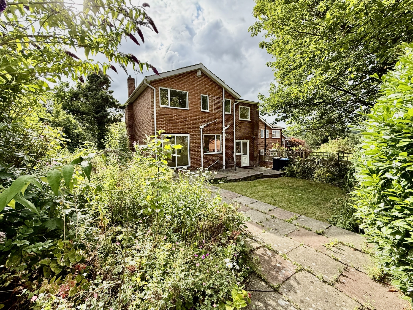
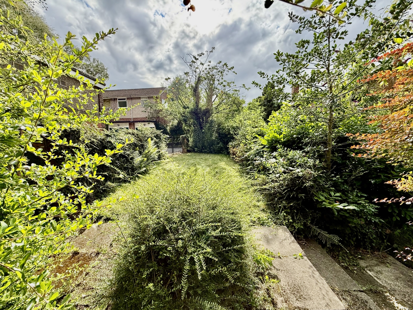
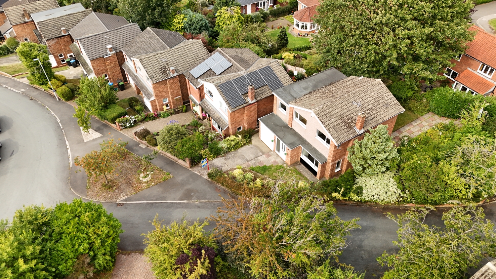
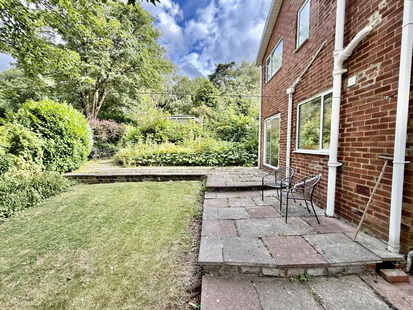
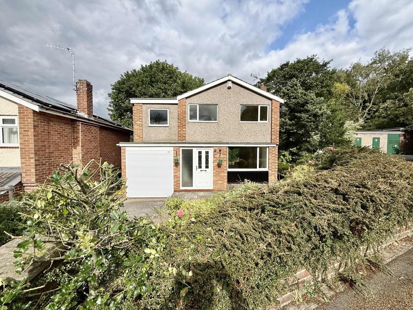
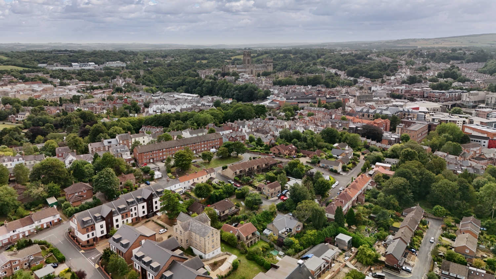
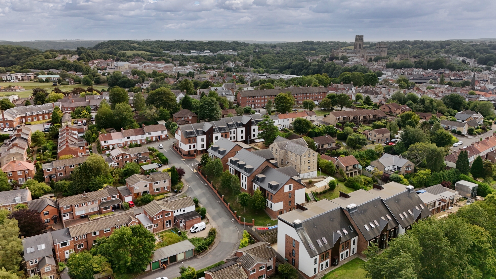
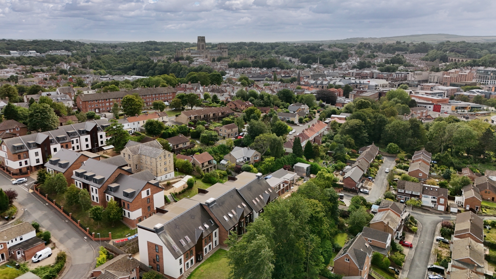
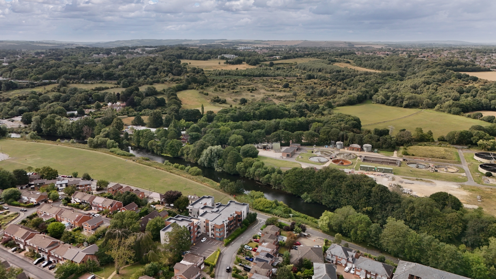
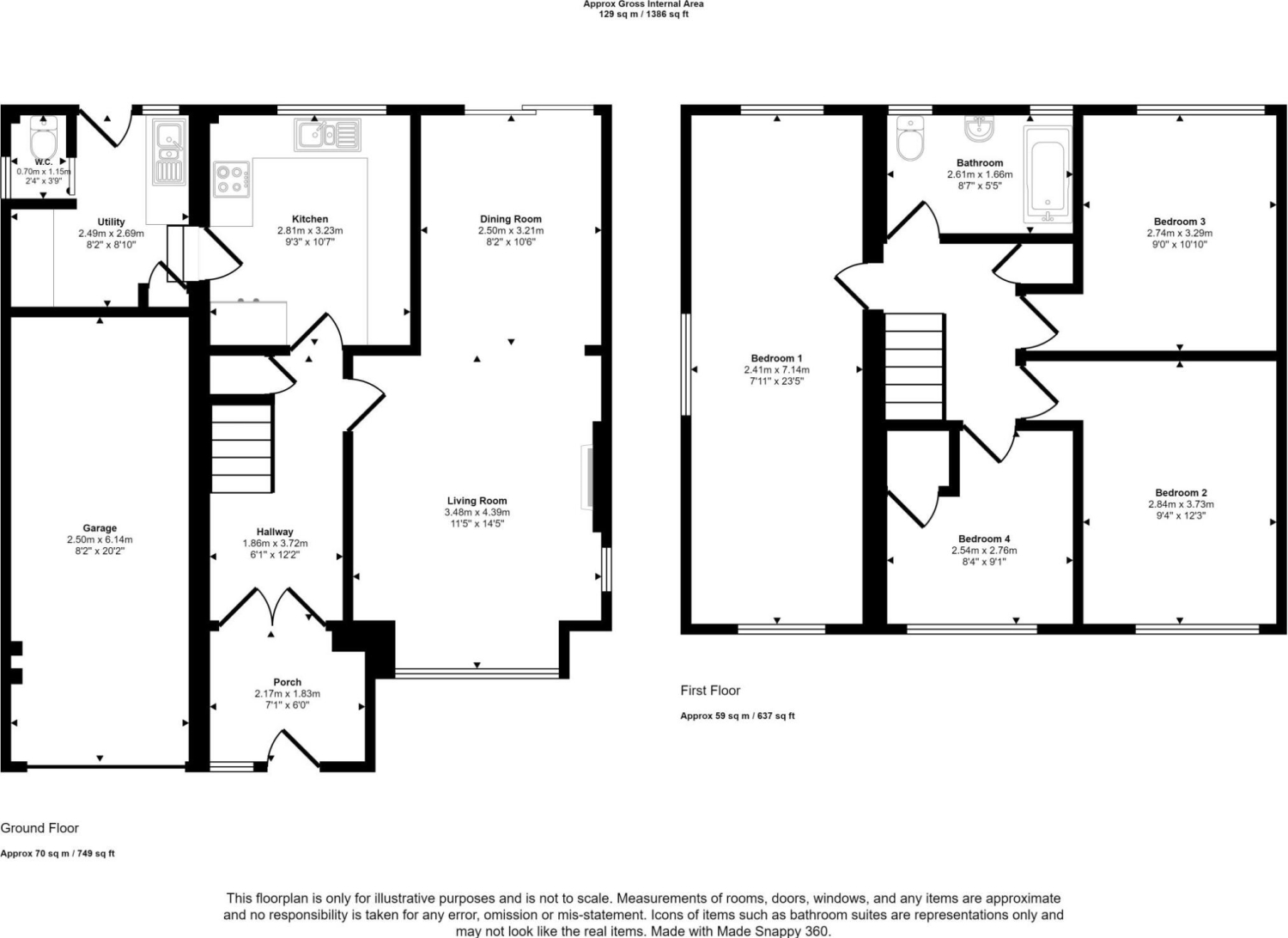
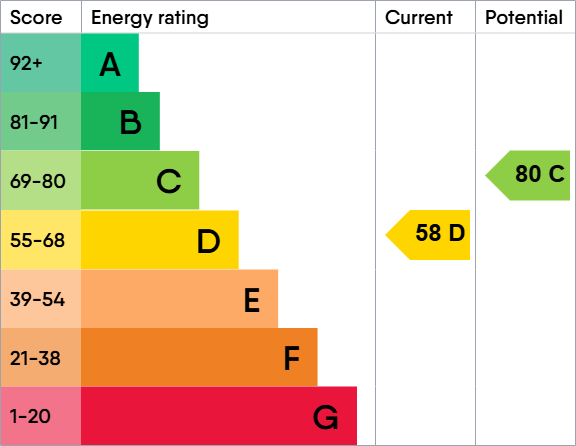
Under Offer
OIRO £425,0004 Bedrooms
Property Features
Dowen are thrilled to present this beautifully appointed four-bedroom detached home, nestled in the highly sought-after heart of Durham City.
Set on a generous corner plot in the peaceful Ferens Close, this spacious and stylish residence offers a perfect blend of comfort, space, and location — an ideal find for families and savvy investors alike.
Step inside and be greeted by an impressive entrance that sets the tone for what's to come. The welcoming porch leads into a bright and expansive lounge/diner, bathed in natural light thanks to large picture windows and elegant French doors that open onto the immaculate rear garden — a perfect spot for relaxing or entertaining.
The kitchen is both practical and generous, offering ample cupboard space and room for all essential appliances. Just off the kitchen, the utility room adds even more functionality, featuring additional storage, worktop space, and room for a washer and dryer. A convenient downstairs WC completes the ground floor.
Upstairs, the property continues to impress, offering three double bedrooms and a well-proportioned single room — ideal for a home office, nursery, or guest space. The sleek, modern family bathroom includes a newly fitted WC, hand basin, and a bath with overhead shower.
Outside, the front garden is low-maintenance and smartly presented, complemented by a driveway and a garage providing ample parking and storage options. To the rear, the private garden is a tranquil haven — partially paved and bordered by mature trees and shrubs, offering beauty and privacy in equal measure.
Located just minutes from Durham's bustling city centre, Ferens Close enjoys excellent transport links via the A1(M), A167, and Durham's rail and bus stations. Everything you need — from shops and restaurants to cultural landmarks — is right on your doorstep.
A property of this calibre, in such a prime location, rarely stays on the market for long. Early viewing is strongly recommended to truly appreciate all this wonderful home has to offer.
- CITY CENTRE LOCATION CLOSE TO THE RIVER
- NO CHAIN
- SPACIOUS PRIVATE PLOT
- READY TO MOVE INTO
- DRIVEWAY, GARAGE & PROVISION FOR FURTHER PARKING
- VIEWING ESSENTIAL
Particulars
Entrance Porch
2.17m x 1.83m - 7'1" x 6'0"
Reception Hallway
1.86m x 3.72m - 6'1" x 12'2"
Lounge
3.48m x 4.39m - 11'5" x 14'5"
Dining Room
2.5m x 3.21m - 8'2" x 10'6"
Kitchen
2.81m x 3.23m - 9'3" x 10'7"
Utility
2.49m x 2.69m - 8'2" x 8'10"
Cloaks/Wc
0.7m x 1.15m - 2'4" x 3'9"
First Floor Landing
Bedroom One
2.5m x 6.14m - 8'2" x 20'2"
Bedroom Two
2.84m x 3.73m - 9'4" x 12'3"
Bedroom Three
2.74m x 3.29m - 8'12" x 10'10"
Bedroom Four
2.54m x 2.76m - 8'4" x 9'1"
Family Bathroom
2.61m x 1.68m - 8'7" x 5'6"
Externally































3b Old Elvet,
Durham
DH1 3HL