


|

|
BROWNEY LANE, BROWNEY, DURHAM CITY, DH7
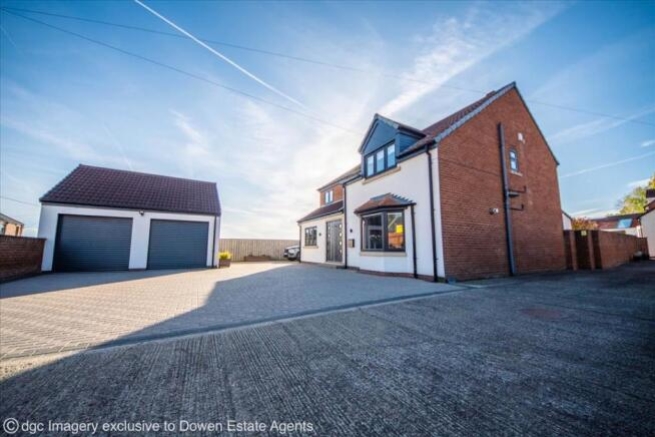
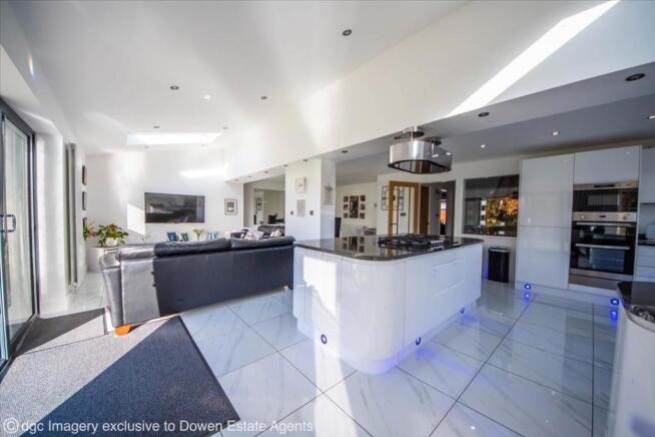
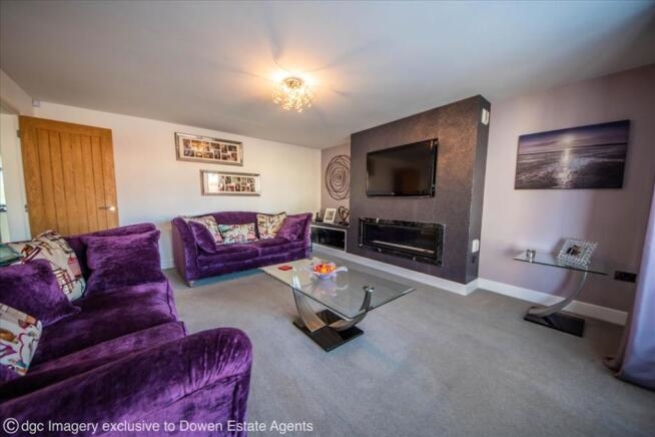
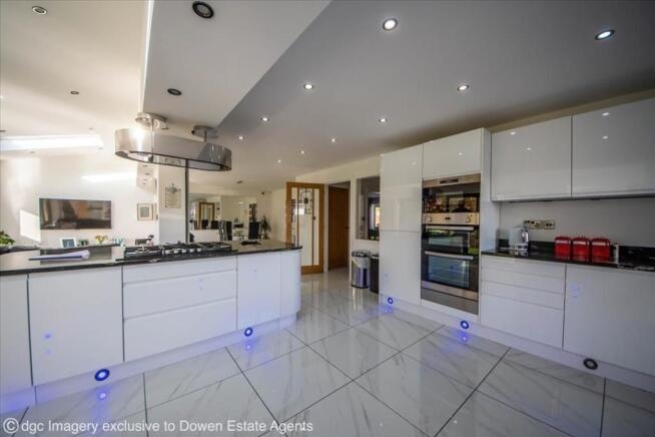
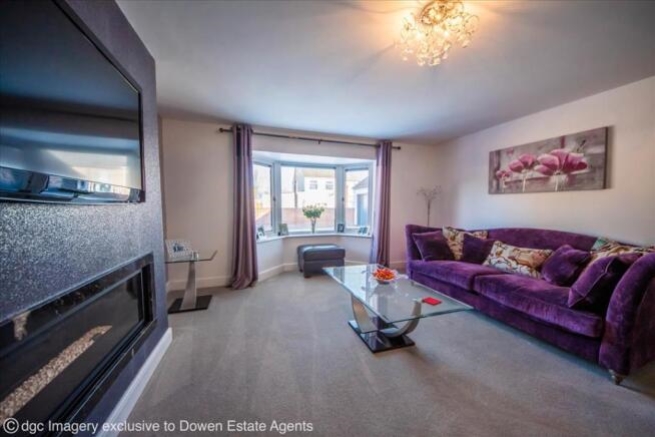
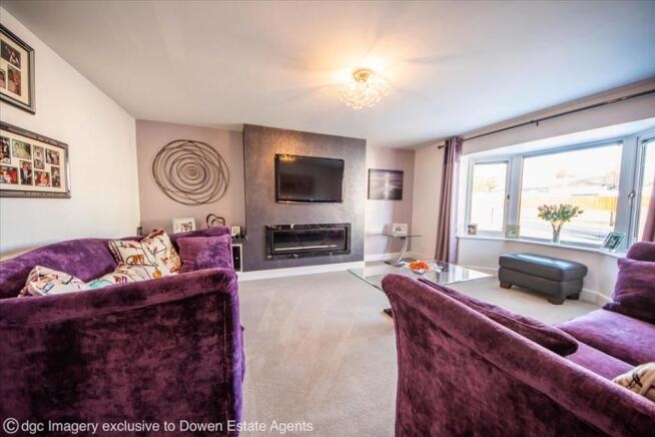
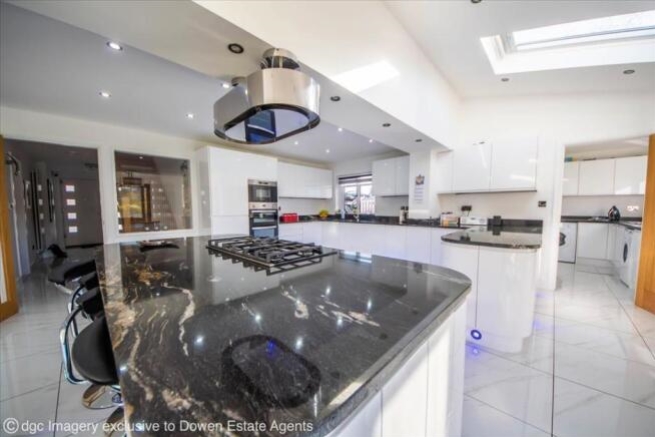
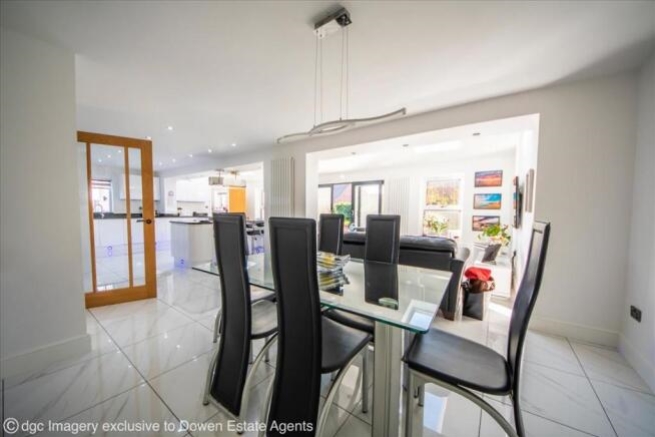
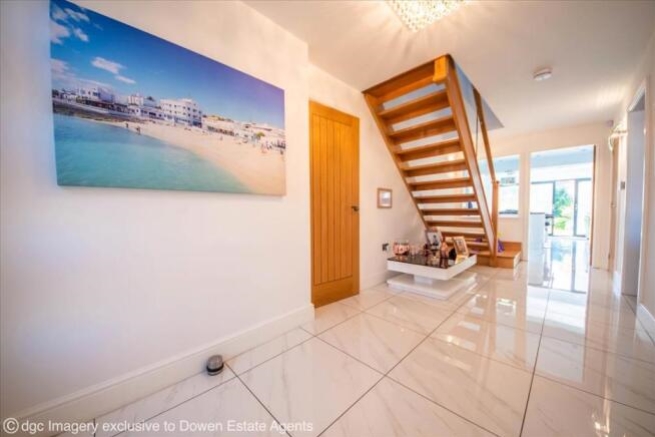
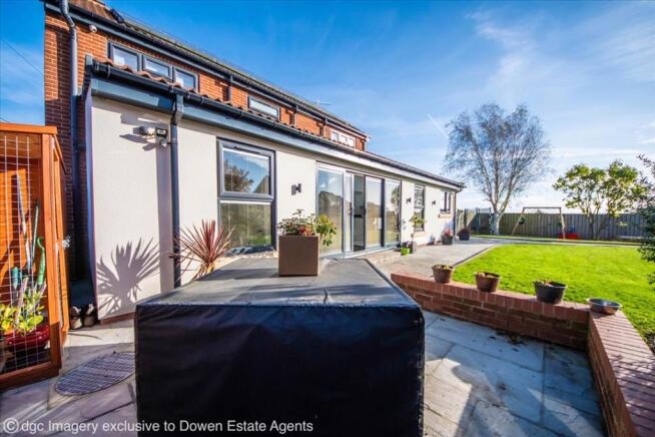
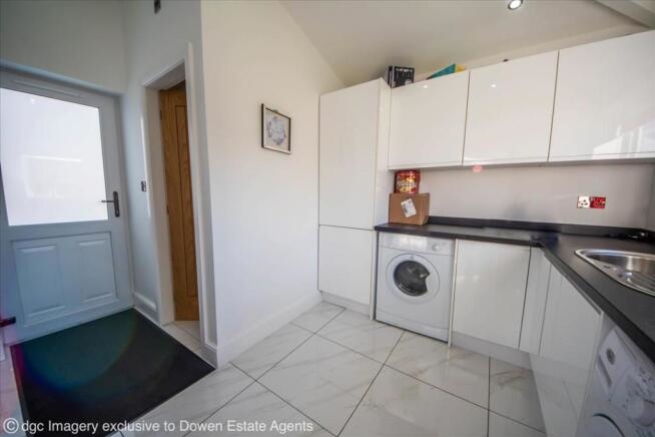
.jpeg)
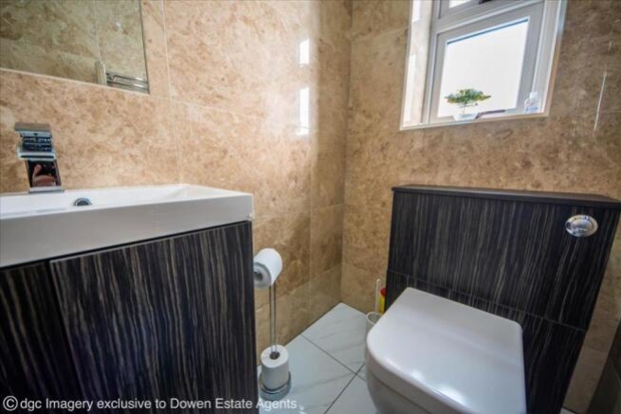
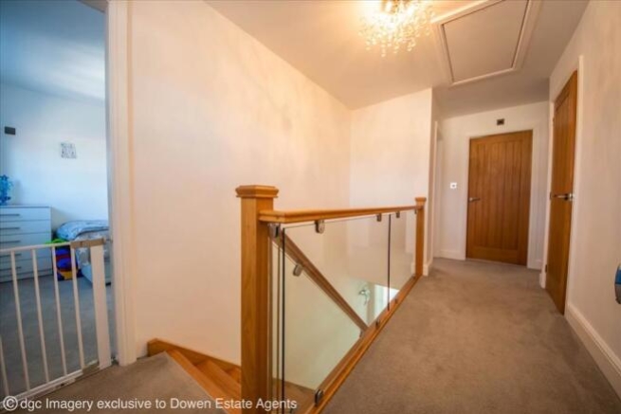
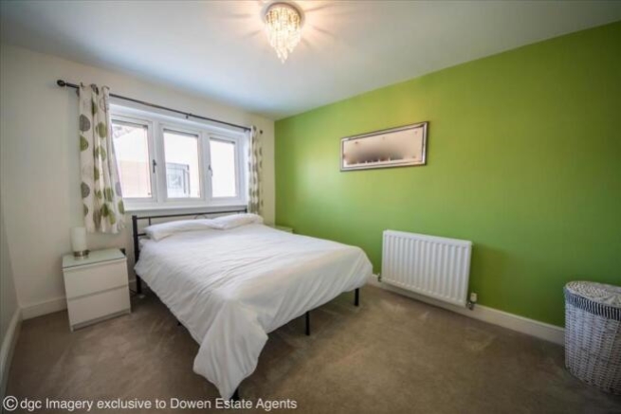
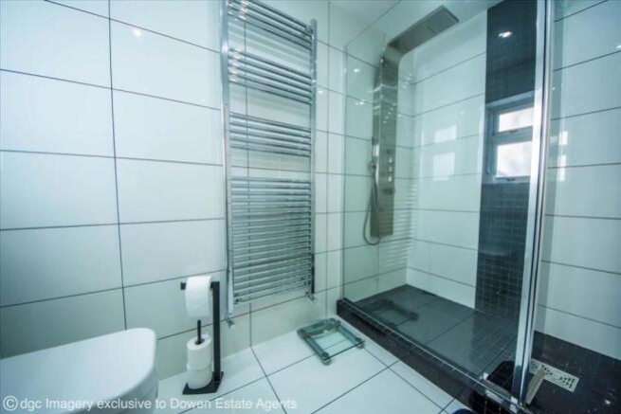
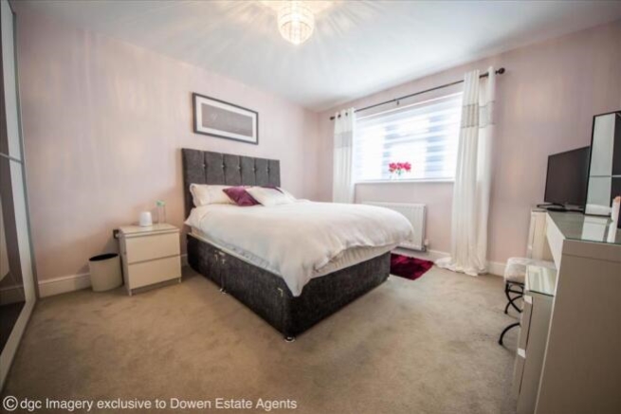
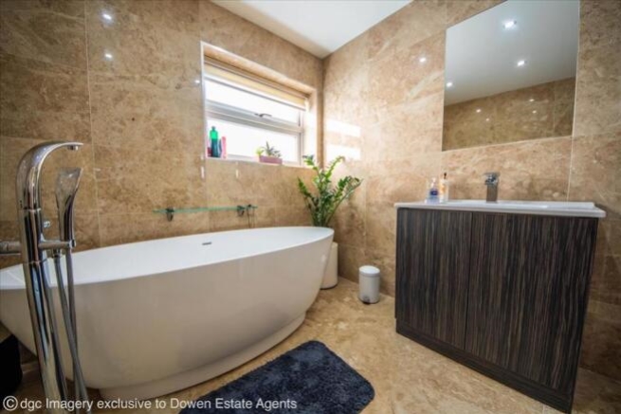
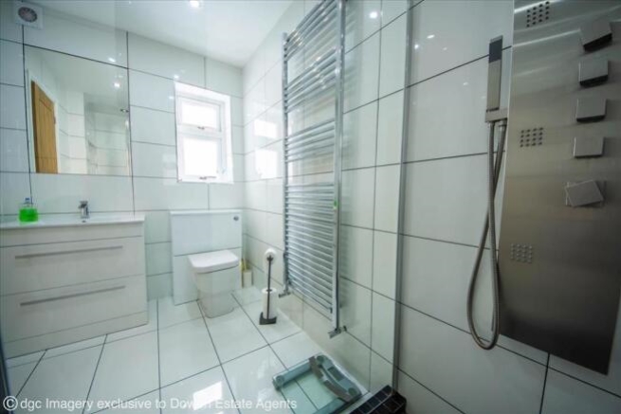
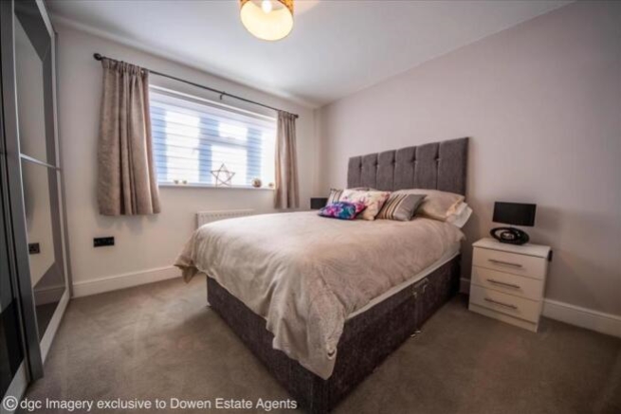
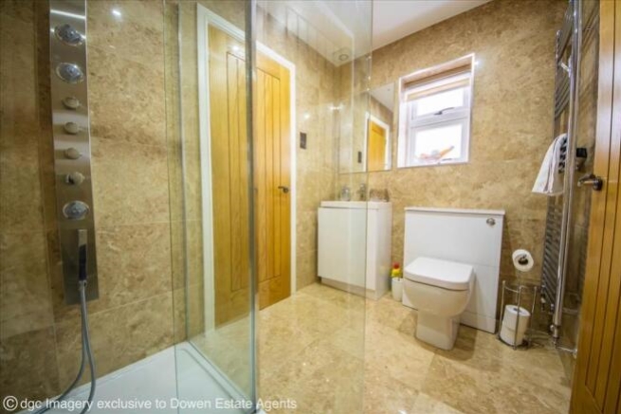
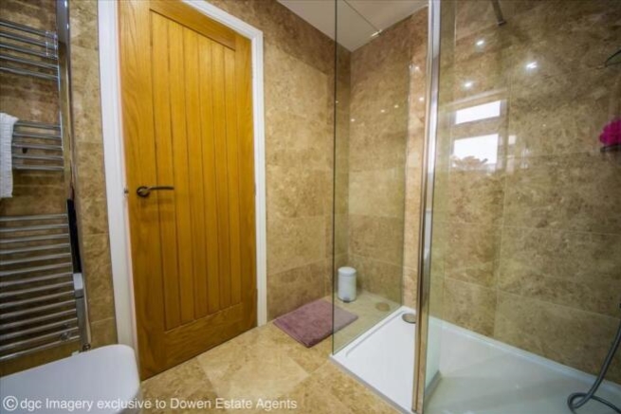
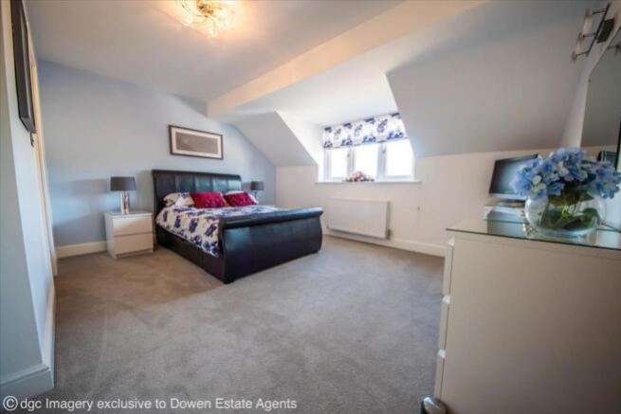
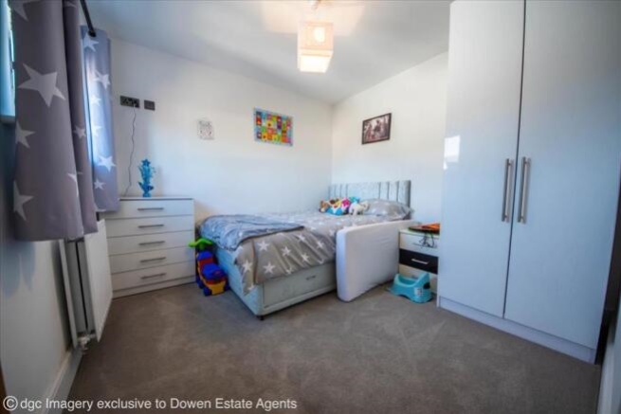
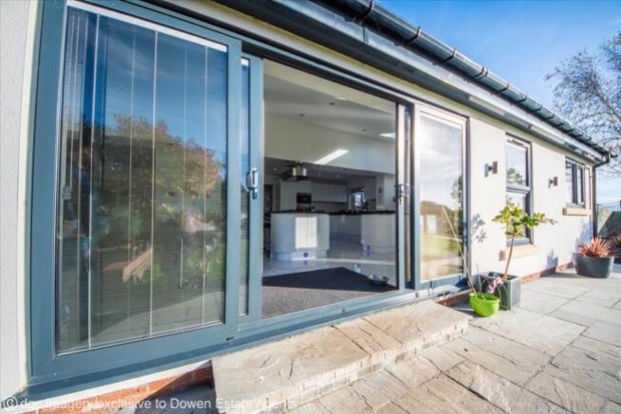
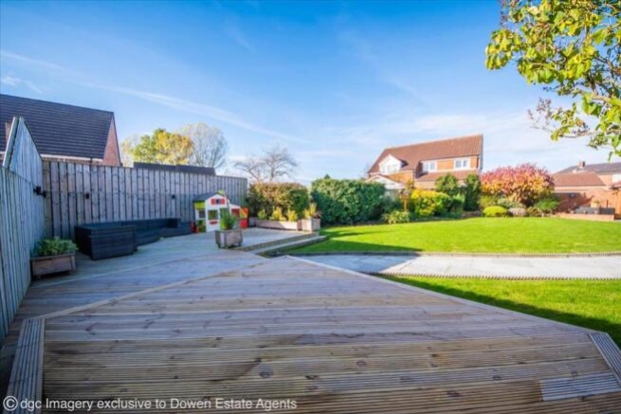
.jpeg)
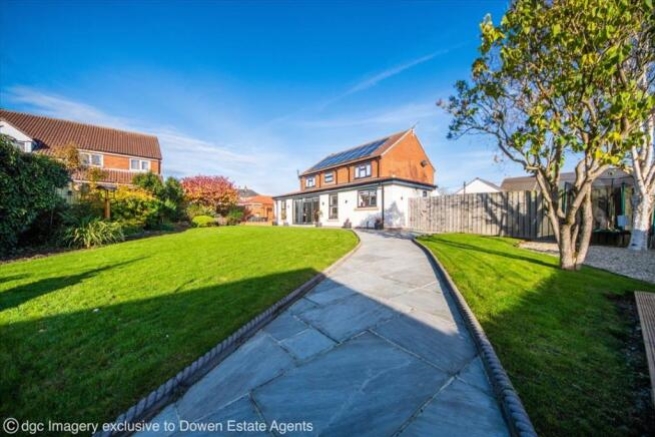
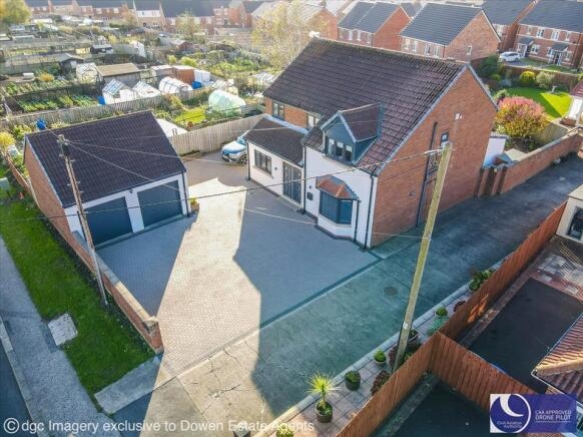
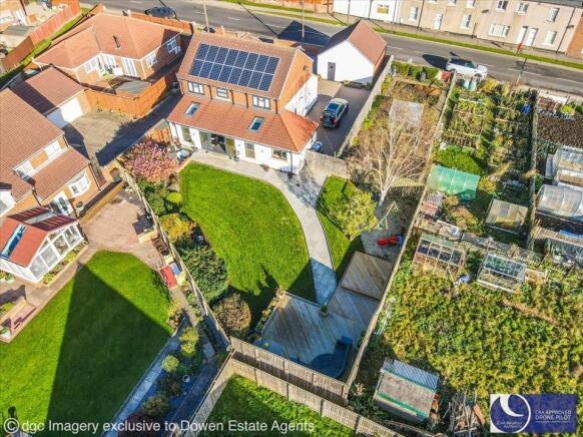
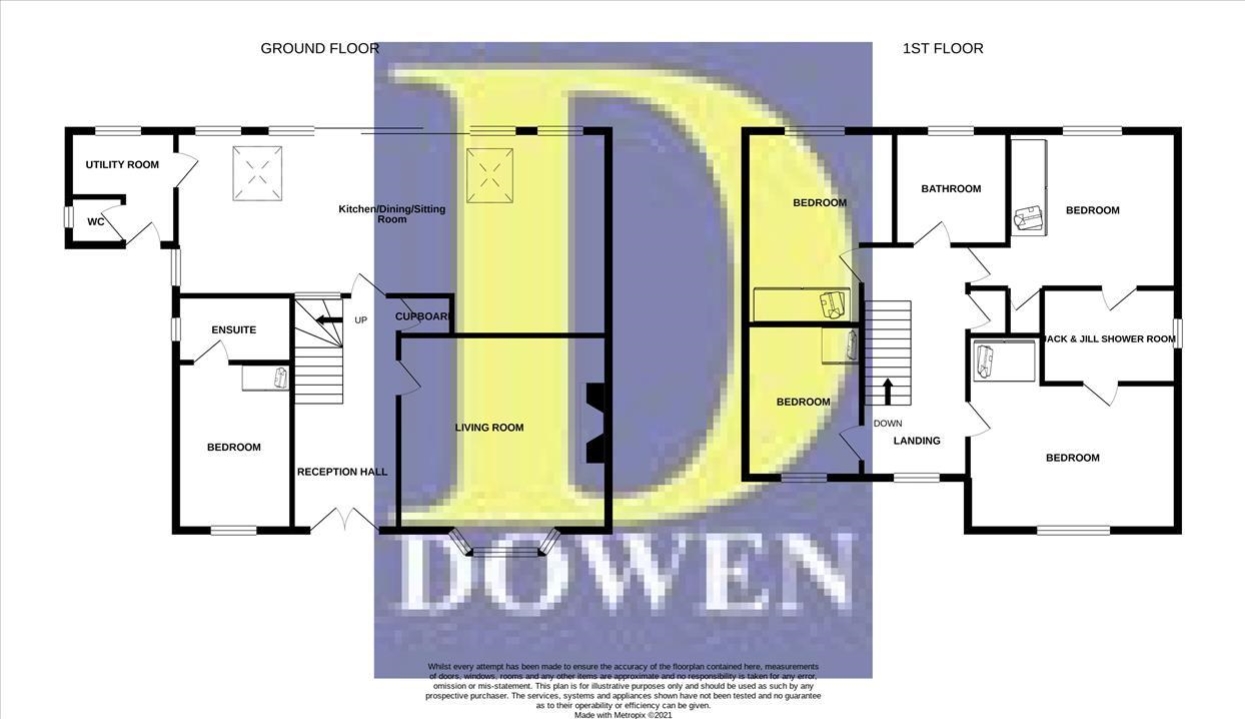
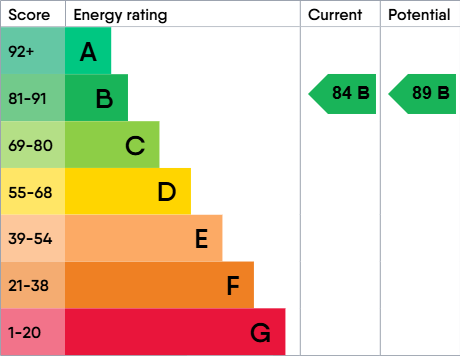
Available
£485,0005 Bedrooms
Property Features
- STUNNING FAMILY HOME
- IMMACULATELY PRESENTED
- MODERN & STYLISHLY DESIGNED
- SUPERB PRIVATE GARDEN
- PARKING & DOUBLE GARAGE
- EPC RATING - D
Particulars
FRONT ELEVATION
Situated back from the country road, the property sits on a fantastic plot with a substantial driveway providing a superb amount of off street parking to the front of the house leading to the detached double garage. The home is located within easy access of Durham City centre and a range of local amenities.
RECEPTION HALLWAY
6.0198m x 2.1844m - 19'9" x 7'2"
Access to the fantastic home is gained via the composite double doors to the front elevation and opens into a stunning reception area which has supreme white polished porcelain tiled flooring, a modern wall mounted radiator, a large storage cupboard, stairs rising to the first floor landing and doors to the spacious living room, beautiful kitchen/dining/sitting room and the downstairs bedroom with en suite.
LIVING ROOM
5.715m x 4.4196m - 18'9" x 14'6"
The spacious and beautifully presented living room is situated to the front of the property and benefits from a PVC double glazed bay window to the front with internal blinds, carpet flooring, a central heating radiator and a contemporary inset feature fire at the heart of the room.
KITCHEN / DINING / SITTING ROOM
9.8044m x 6.8834m - 32'2" x 22'7"
The showpiece of this stunning home is the open plan kitchen/dining and sitting areas situated to the rear of the home which provides a perfect space for modern living. The area is light and bright thanks to the clever use of glazing which creates superb natural lighting to flood the room. The light comes from the two 'velux' style skylights, the PVC double glazed windows to the rear and side and the PVC sliding doors which open onto the rear garden which have internal electric blinds. The space is further enhanced by the polished white porcelain tiled flooring that runs through the whole space and reflects both the natural light and the inset ceiling spotlights.
The modern and stylish kitchen comprises a comprehensive range of high gloss white units with contrasting granite work surfaces incorporating an inset stainless steel sink unit with mixer tap and a wide range of appliances including an electric oven, separate grill, combination microwave,
KITCHEN ADDITIONAL
SITTING AREA ADDITIONAL
DINING AREA ADDITIONAL
CLOAKROOM / WC
The downstairs cloakroom comprises a suite consisting of a low level WC and a hand wash basin inset into a vanity unit. The room has fully tiled floor and walls, a chrome heated towel rail, an extractor fan, inset ceiling spotlights and an opaque PVC double glazed window to the side elevation.
UTILITY ROOM
3.6068m x 2.8448m - 11'10" x 9'4"
The utility room has been designed to match the kitchen with a range of wall and floor units in gloss white with contrasting work tops incorporating a stainless steel sink unit and drainer. The room has plumbing for a washing machine and space for a dryer as well as an integrated freezer. There is inset ceiling spotlights, white porcelain tiled flooring, a large fitted storage unit, a central heating radiator, a PVC double glazed window to the rear aspect and an opaque PVC double glazed door to the front elevation.
FIRST FLOOR LANDING
4.826m x 2.2098m - 15'10" x 7'3"
Reached via the stairs from the reception hallway, the first floor galleried landing has a glass balustrade, a PVC double glazed window to the front elevation, a central heating radiator, carpet flooring, an airing cupboard and a loft hatch with drop down ladders providing access to the attic space.
BEDROOM ONE
3.9878m x 2.8956m - 13'1" x 9'6"
Situated on the ground floor and located to the front of the home the first of the five double bedrooms benefits from a PVC double glazed window to the front aspect, carpet flooring, a central heating radiator, fitted wardrobes and a door to the en suite shower room.
EN SUITE SHOWER ROOM
2.8194m x 1.7272m - 9'3" x 5'8"
The modern and stylish en suite shower room comprises a suite consisting of a walk in double shower cubicle with multifunction mains fed 'rainfall' shower, a low level WC and a wash hand basin inset into a vanity unit. The room has fully tiled walls and flooring, inset ceiling spotlighting, a chrome heated towel rail and an opaque PVC double glazed window to the side elevation.
BEDROOM TWO
4.1656m x 3.429m - 13'8" x 11'3"
The second of the five double bedrooms is situated to the rear of the home and benefits from a PVC double glazed window to the rear elevation, carpet flooring, a central heating radiator and fitted wardrobes.
BEDROOM THREE
4.1148m x 3.175m - 13'6" x 10'5"
Located to the rear of the house the third double bedroom benefits from a PVC double glazed window to the rear elevation, carpet flooring, wardrobes, a built in storage cupboard, a central heating radiator and a door to the 'Jack and Jill' style shower room.
JACK AND JILL SHOWER ROOM
2.4638m x 1.7526m - 8'1" x 5'9"
The stylish 'Jack and Jill' style shower room is accessible from bedrooms three and four and comprises a three piece suite of a walk in double shower cubicle with mains fed 'rainfall' multifunction shower above, a low level WC and a hand wash basin inset into a vanity unit. The shower room has fully tiled walls and flooring, a chrome heated towel rail, inset ceiling spotlights, an extractor fan and a PVC double glazed opaque window to the side elevation.
BEDROOM FOUR
4.445m x 4.3942m - 14'7" x 14'5"
The spacious fourth double bedroom benefits from a PVC double glazed window to the front elevation, carpet flooring, a central heating radiator and fitted wardrobes.
BEDROOM FIVE
2.8956m x 2.8956m - 9'6" x 9'6"
The fifth and final double bedroom is located to the front of the home and has a PVC double glazed window to the front elevation, carpet flooring, a central heating radiator and a fitted wardrobe.
LUXURY BATHROOM
2.5654m x 2.159m - 8'5" x 7'1"
The luxury family bathroom comprising a three piece suite consisting a contemporary freestanding roll top bath with hand held mixer shower attachment, a hand wash basin fitted into a vanity unit and a low level WC. The bathroom has fully tiled walls and flooring, an extractor fan, inset ceiling spotlighting, a chrome heated towel rail and an opaque PVC double glazed window to the rear elevation.
EXTERNAL
To the front of the property is a spacious block paved driveway and hard-standing providing off street parking for multiple vehicles and leading to the detached double garage whilst to the rear there is a generous, enclosed and private garden with lawn area, well stocked borders, mature trees, two patio entertaining areas, external lighting and power socket. The rear is not directly overlooked and therefore enjoys a good degree of privacy making it ideal for alfresco dining, entertaining and the whole family.
EXTERNAL ADDITIONAL
DOUBLE GARAGE
6.1468m x 5.7658m - 20'2" x 18'11"
The detached double garage is situated to the front of the property and benefits from two electric roller doors, internal power, lighting and a PVC double glazed door to the side elevation.
TENURE
FREEHOLD











.jpeg)














.jpeg)






3b Old Elvet,
Durham
DH1 3HL