


|

|
FULTHORPE AVENUE, KING OSWY
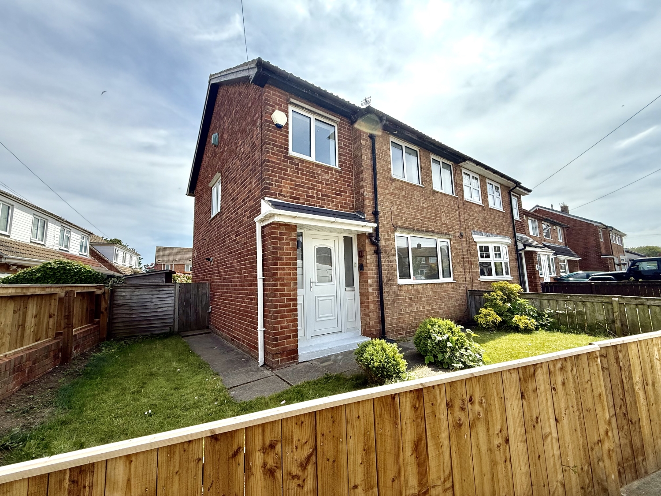
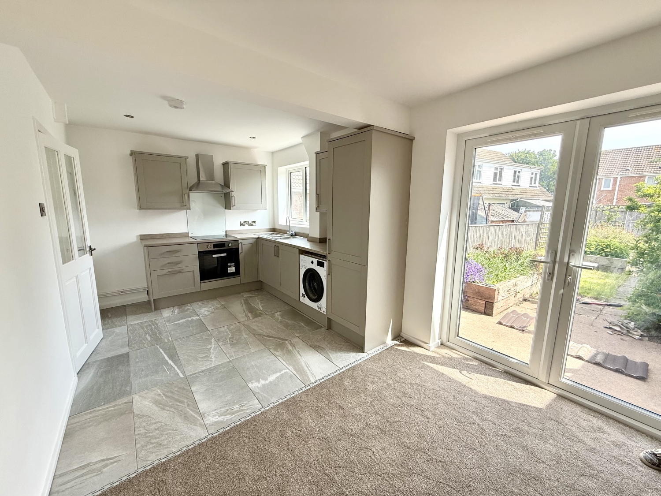
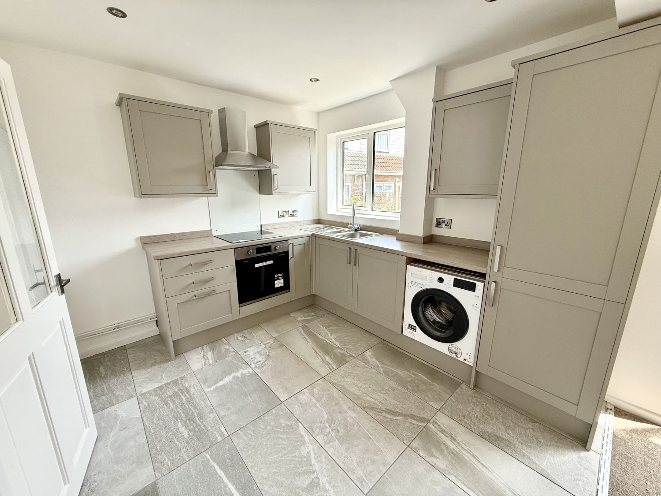
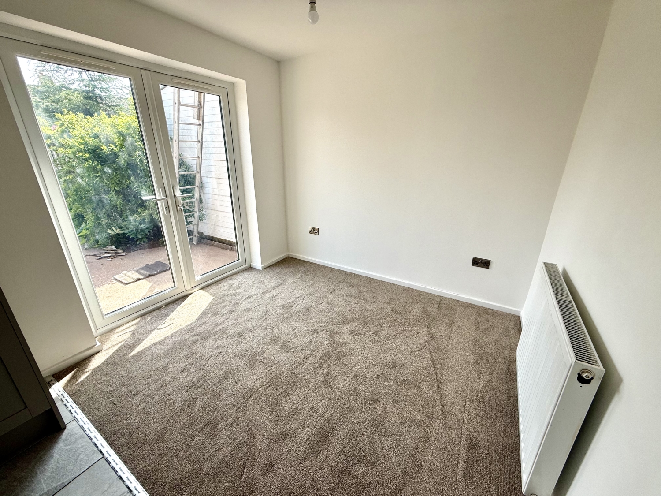
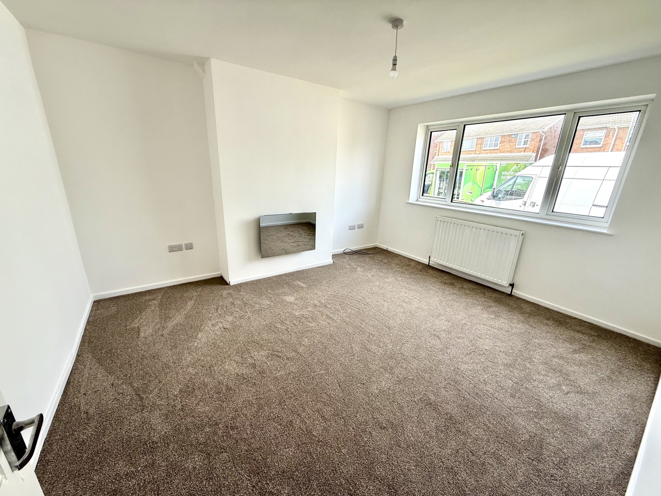
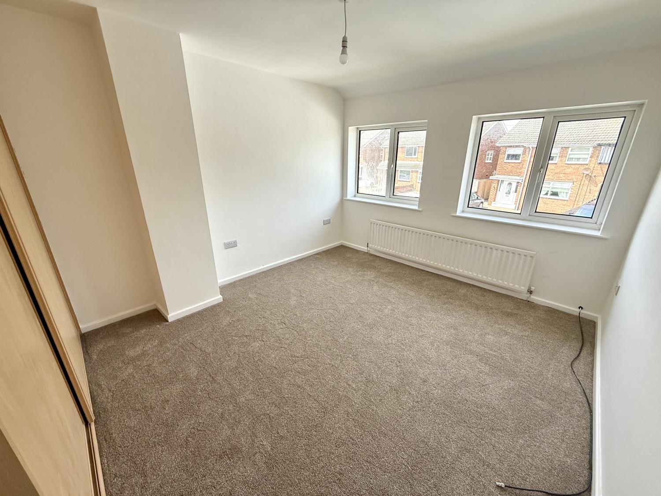
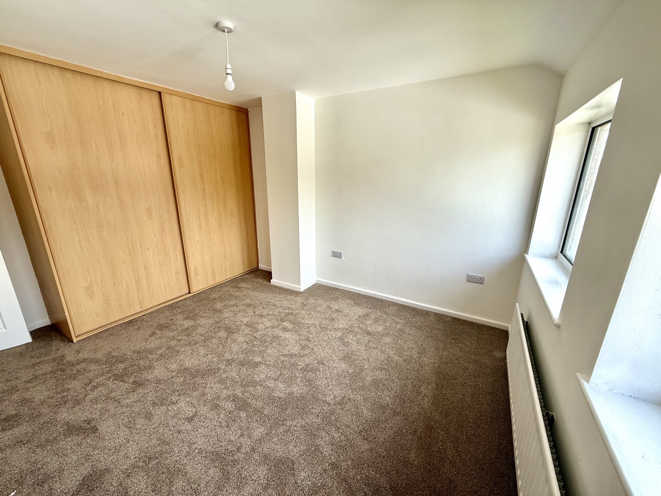
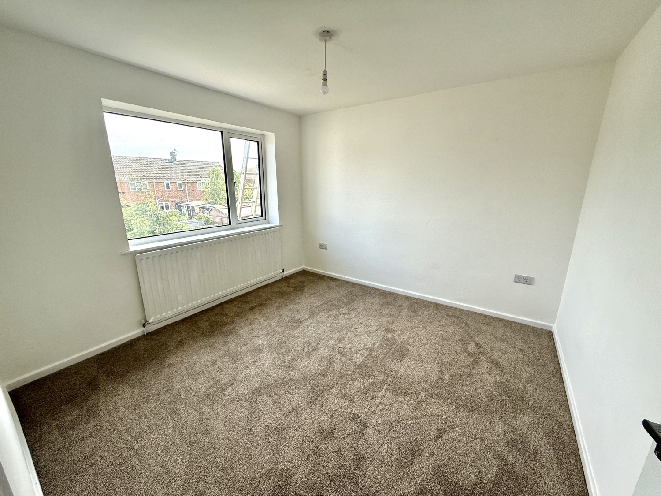
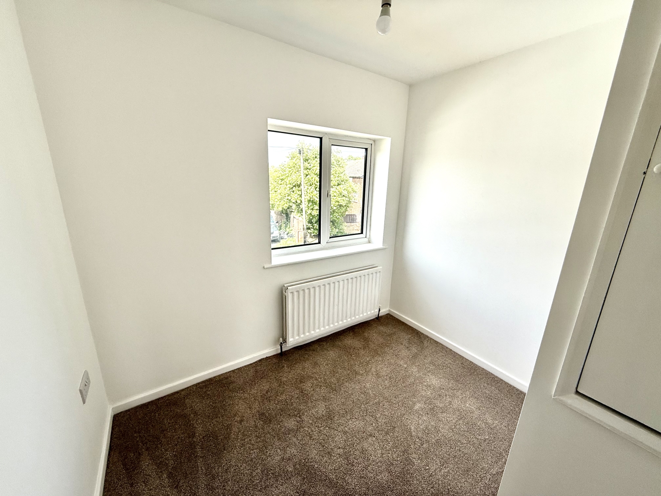
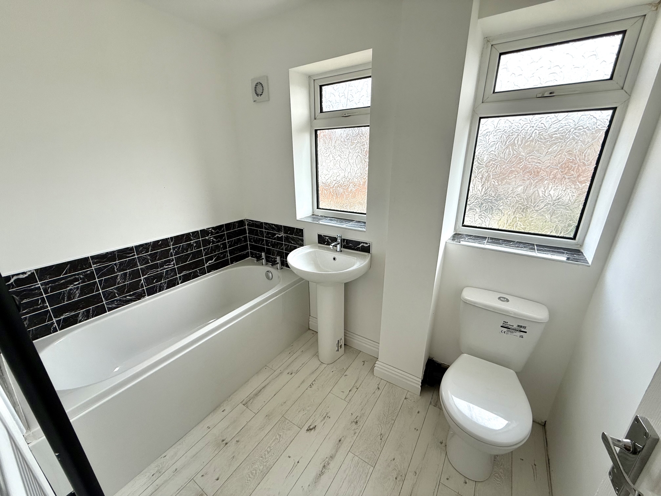
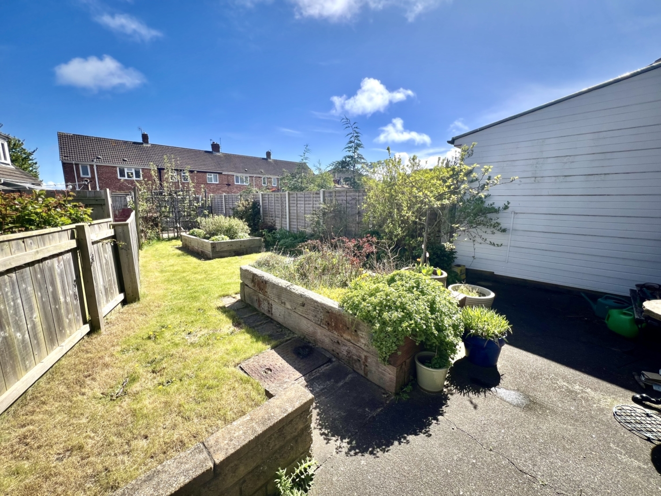
Available
OIRO £125,0003 Bedrooms
Property Features
Stunning Three-Bedroom Semi-Detached Home – Fully Renovated & Chain-Free!! Welcome to this beautifully transformed three-bedroom semi-detached home on the ever-popular Fulthorpe Avenue. Having undergone a complete internal makeover, this property now offers stylish, modern living ideal for first-time buyers or growing families. Step inside to discover a freshly plastered and tastefully decorated interior, complete with brand new carpets throughout and a full rewire. The spacious lounge is flooded with natural light and features a contemporary wall-mounted plasma fire—perfect for cosy evenings. At the heart of the home is a striking, fully refitted kitchen/dining room. Designed for both practicality and style, it boasts sleek finishes and French doors that open onto a generous, well-stocked rear garden—a true suntrap ideal for entertaining or family time. Upstairs, the high standard continues with three well-proportioned bedrooms and a remodelled family bathroom showcasing a fresh white suite and modern fittings. Externally, the front garden has been newly fenced to create a secure, enclosed space, while the rear garden offers a good-sized, private outdoor retreat perfect for enjoying those long summer days. Located off King Oswy Drive, this home is close to well-regarded schools, local shops, and offers excellent commuter links—making it a truly convenient and desirable place to live.
Offered with no onward chain, this home is ready for you to move straight in and enjoy. Early viewing is highly recommended!
- Fully Renovated & Chain Free
- Modern Living
- Full Rewire & Brand New Carpets
- Sleek Fitted Kitchen/Dining Room
- Lounge With Plasma Fire
- Fresh White Refitted Bathroom
- Gardens
Particulars
Reception Hallway
Lounge
4.3942m x 3.683m - 14'5" x 12'1"
Dining Room
3.0226m x 2.7432m - 9'11" x 9'0"
Kitchen
2.8448m x 2.8194m - 9'4" x 9'3"
Landing
Access to the roof void, double glazed window to the side, single central heating radiator and storage cupboard.
Bathroom
Refitted with a white three piece suite, with chrome effect fitments, comprising a panel bath, pedestal wash hand basin and low level WC. Two double glazed frosted windows to the rear, heated towel rail, downlighters and extractor fan.
Bedroom One
3.7084m x 3.1496m - 12'2" x 10'4"
Two double glazed windows to the front, fitted sliding door wardrobes and single central heating radiator.
Bedroom Two
3.4036m x 3.1496m - 11'2" x 10'4"
Double glazed window to the rear and single central heating radiator.
Bedroom Three
2.7178m x 2.667m - 8'11" x 8'9"
Double glazed window to the front, double central heating radiator and storage cupboard.
Outside











6 Jubilee House,
Hartlepool
TS26 9EN