


|

|
31 RUNCIMAN ROAD, HARTLEPOOL
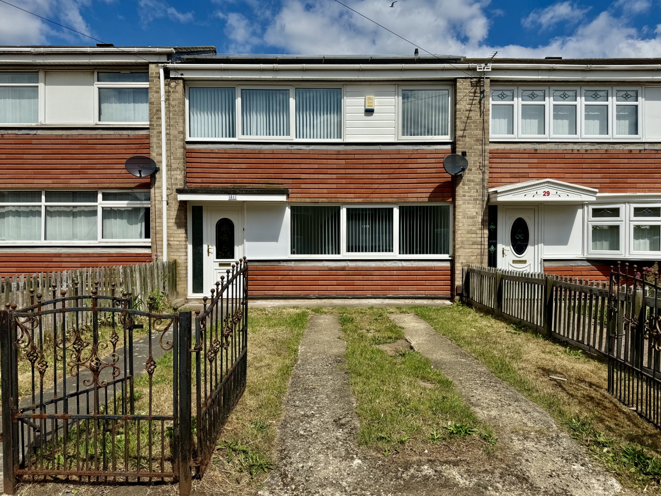
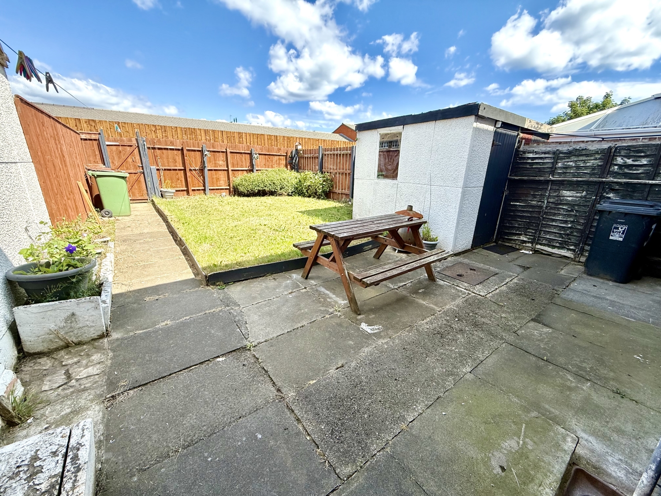
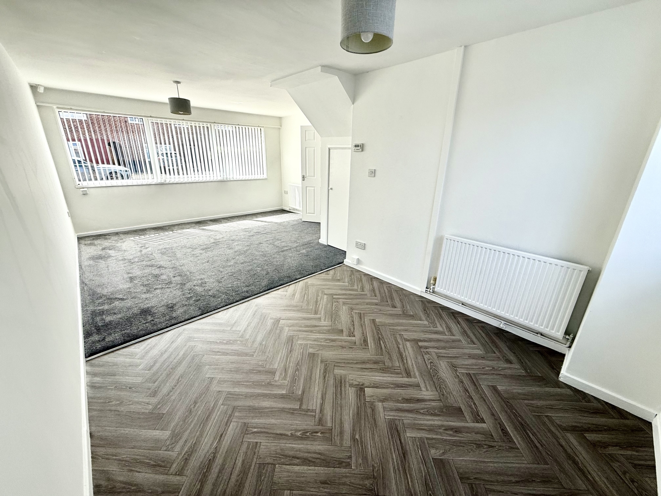
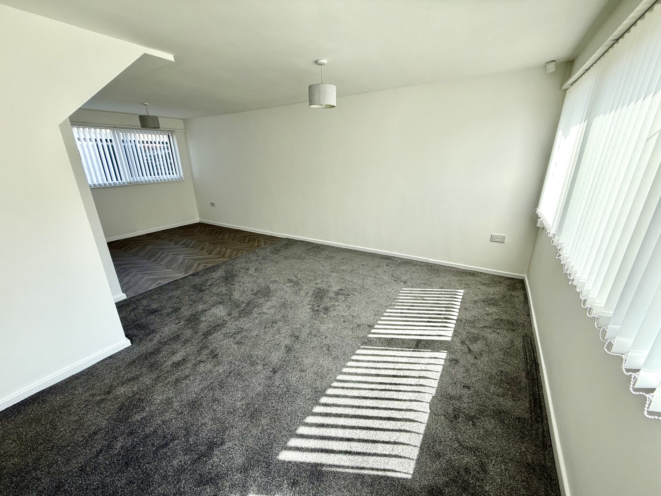
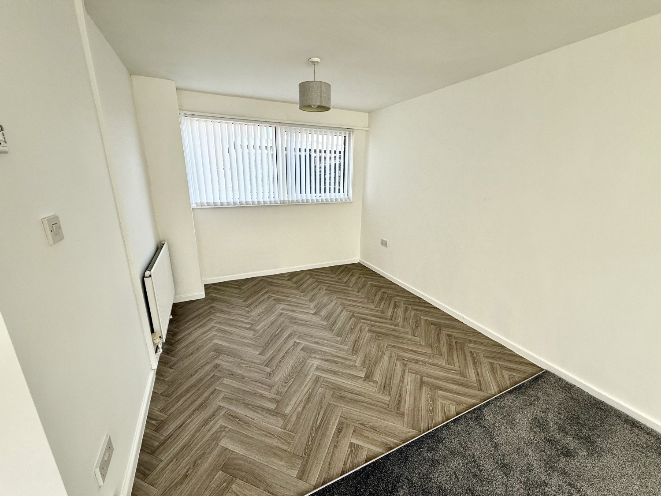
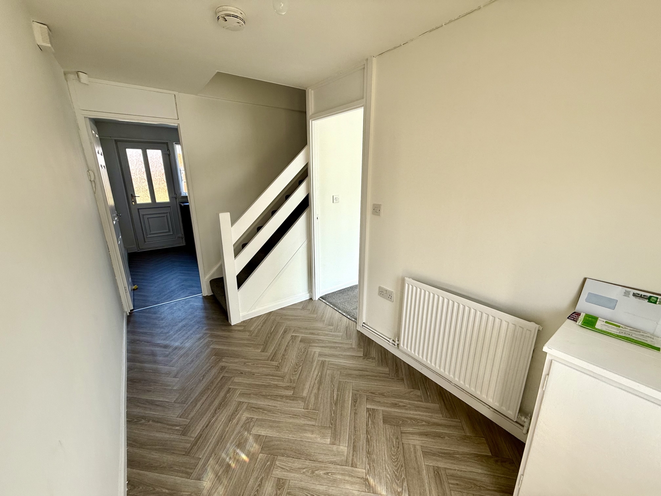
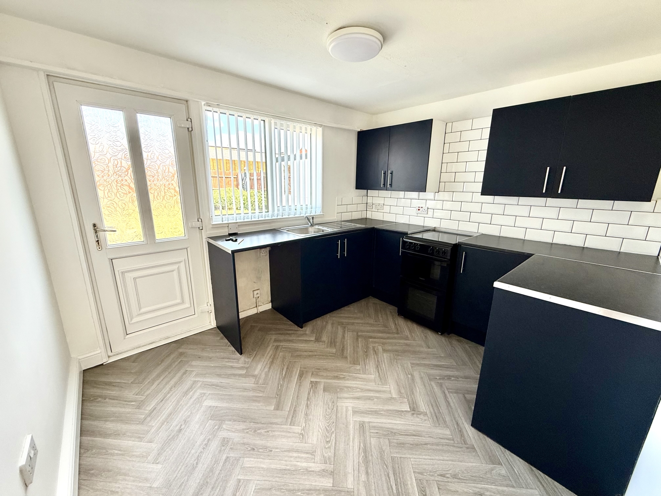
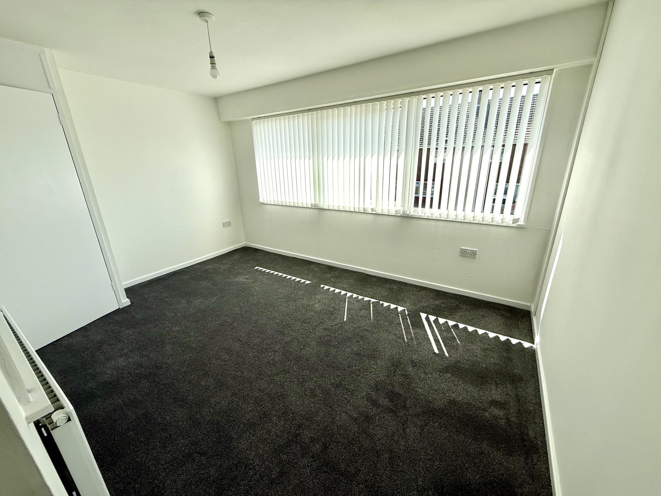
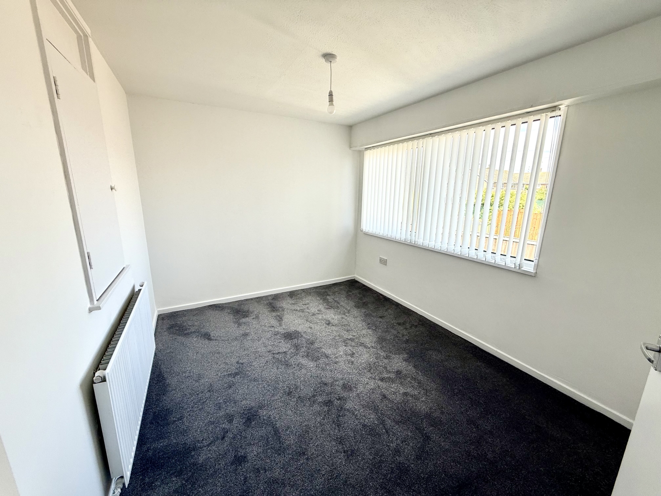
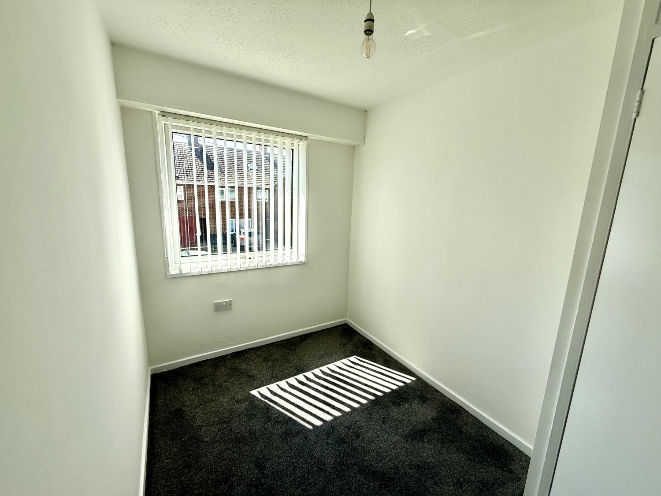
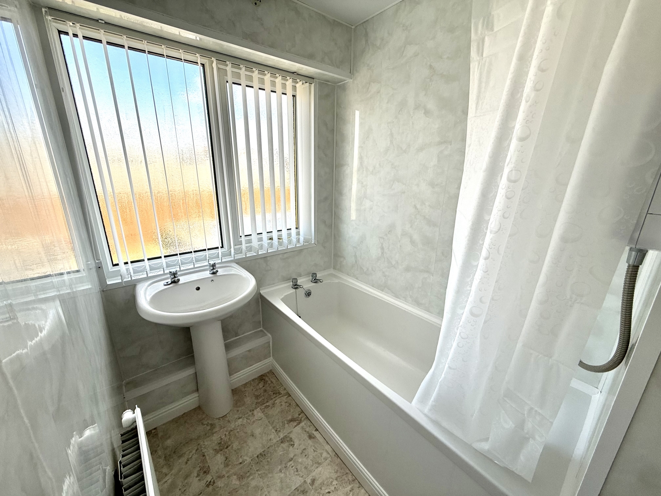
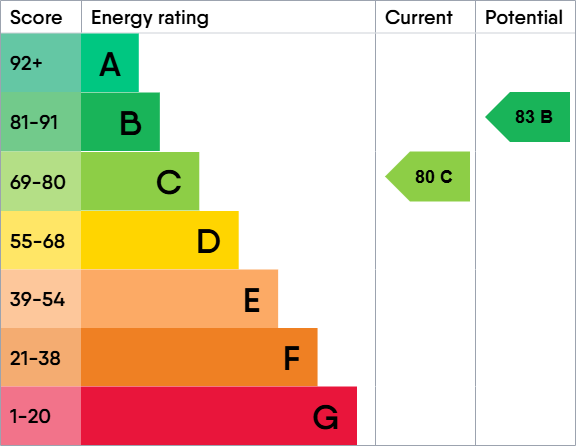
SSTC
OIRO £89,9503 Bedrooms
Property Features
Stylish 3-Bedroom Terraced Home with Off-Road Parking – No Chain! Located on the ever-popular Runciman Road in the West View Road area of Hartlepool, this beautifully updated three-bedroom terraced home is the perfect opportunity for first-time buyers or those looking to move straight in with no onward chain. Step into a spacious entrance hall that sets the tone for the rest of the home. The ground floor features a bright and airy lounge through dining room, ideal for family living and entertaining. The navy-coloured fitted kitchen, recently refitted with a sleek, ultra-modern design that combines style and practicality. Upstairs, you'll find three generously sized bedrooms, all freshly decorated with brand-new flooring throughout. The sparkling white bathroom suite offers a clean and contemporary finish, complimented by a separate WC for added convenience. To the front, the home offers off-road parking, while the pleasant, not-overlooked rear garden provides a peaceful outdoor retreat – perfect for relaxing or hosting. Offered with vacant possession and no chain, this home is move-in ready and ideal as a starter home or buy-to-let investment.
- Off Road Parking
- Freshly Decorated & Brand New Flooring Throughout
- Lounge & Dining Area
- Navy Fitted Kitchen
- Three Bedrooms
- Sparkling White Bathroom & Sep WC
- Garden & Off Road Parking
Particulars
Entrance Hall
Entered via a UPVC door, double glazed UPVC frosted side panel window, single central heating radiator and stairs to the first floor.
Kitchen/ Breakfast Room
3.2004m x 2.667m - 10'6" x 8'9"
Fitted with a modern range of the 'Dark Navy' wall and base units, having contrasting work surfaces incorporating a stainless steel sink unit with mixer tap and drainer. Double glazed UPVC window to the rear, splashback tiling and UPVC external door.
Lounge/ Dining Room
6.6548m x 4.1148m - 21'10" x 13'6"
Double glazed UPVC window to the front, double glazed window to the rear, two central heating radiators and under stair storage cupboard.
Landing
Access to the roof void.
Separate WC
Double glazed frosted window to the rear and low level WC.
Bathroom
Fitted with a white two piece suite comprising a panel bath with Triton shower over and pedestal wash hand basin. Central heating radiator, double glazed frosted window to the rear, state of the art panel walls and panel ceiling.
Bedroom One
4.0386m x 3.683m - 13'3" x 12'1"
Double glazed window to the front, central heating radiator and useful storage cupboard.
Bedroom Two
3.4798m x 2.667m - 11'5" x 8'9"
Double glazed window to the rear, single central heating radiator and storage cupboard.
Bedroom Three
3.2258m x 1.905m - 10'7" x 6'3"
Double glazed window to the front, storage cupboard with boiler.
Outside
Externally, to the front of the property, there is a garden which is mainly laid to lawn and double wrought iron gates providing off road parking.To the rear of the property, there is a good sized, fully enclosed garden which is not directly overlooked, mainly laid to lawn, useful out building, gated rear access and paved patio area.













6 Jubilee House,
Hartlepool
TS26 9EN