


|

|
OLD VILLAGE WAY, MURTON, SEAHAM, COUNTY DURHAM, SR7
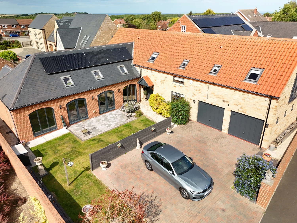
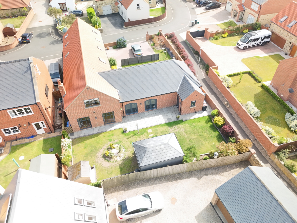
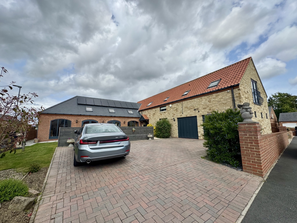
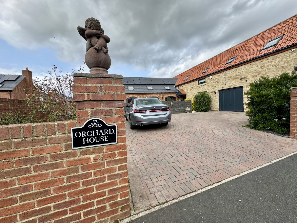
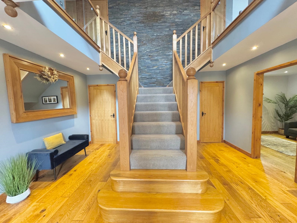
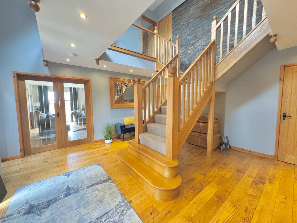
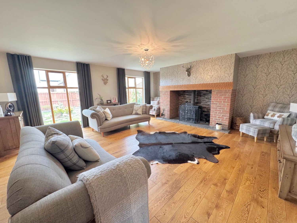
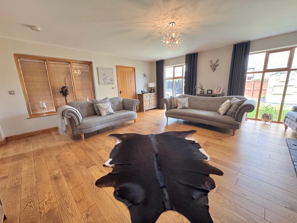
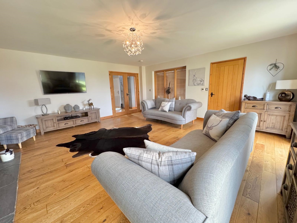
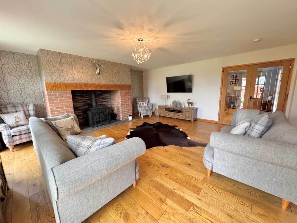
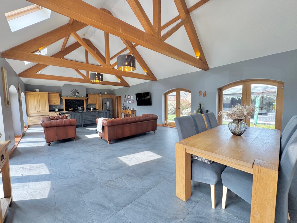
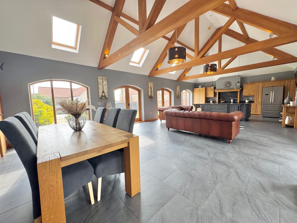
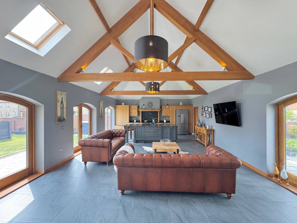
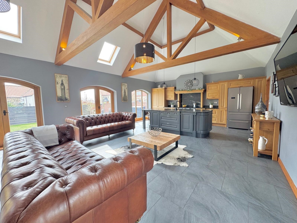
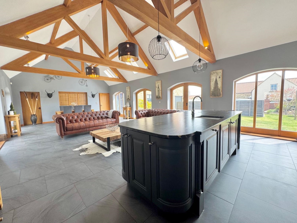
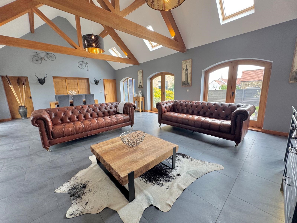
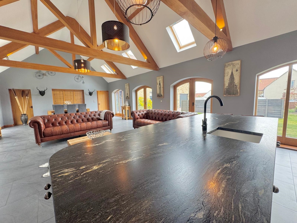
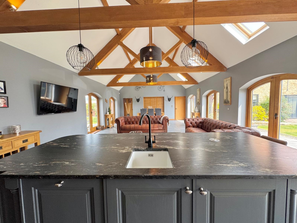
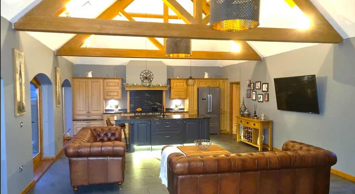
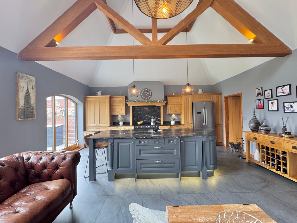
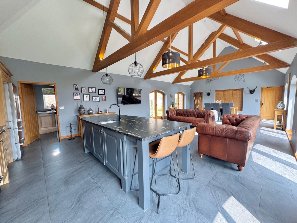
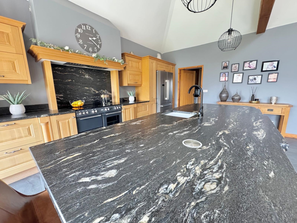
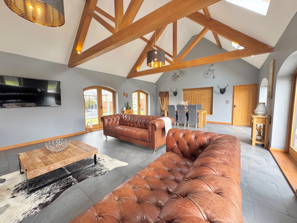
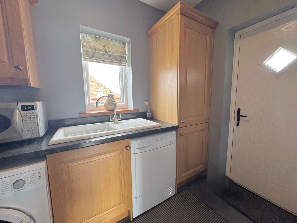
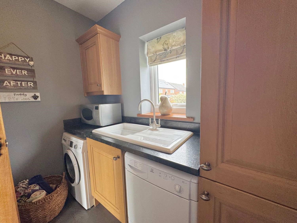
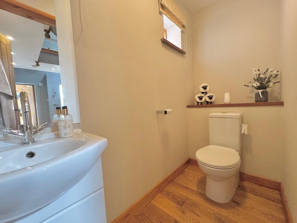
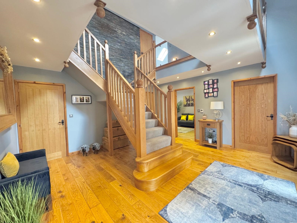
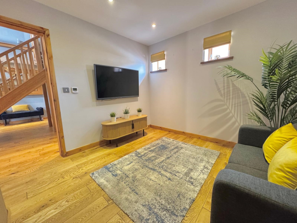
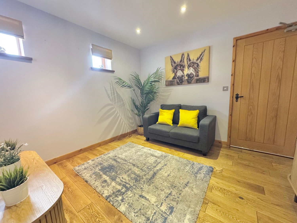
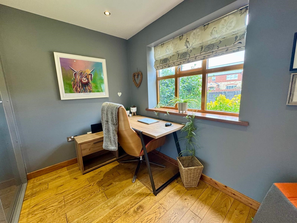
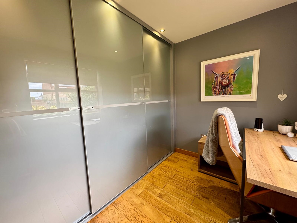
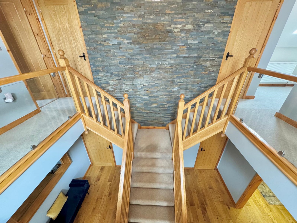
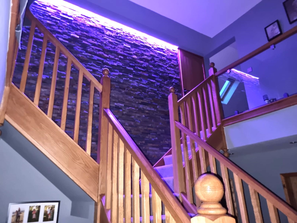
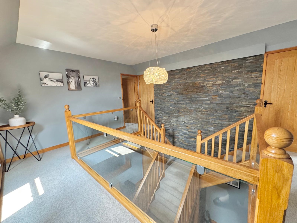
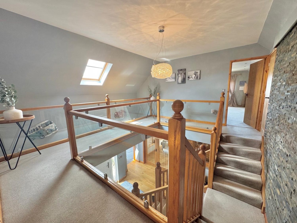
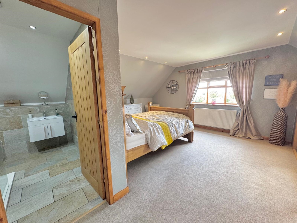
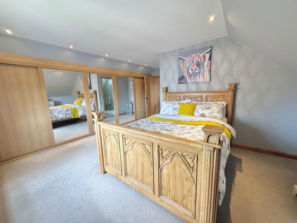
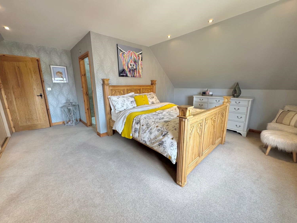
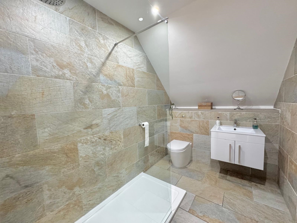
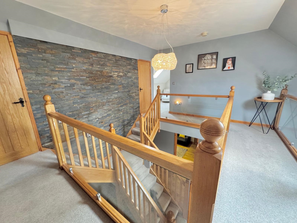
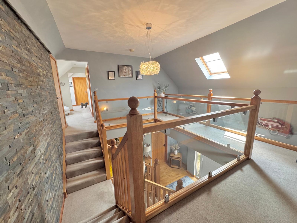
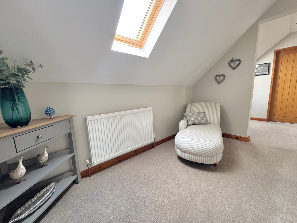
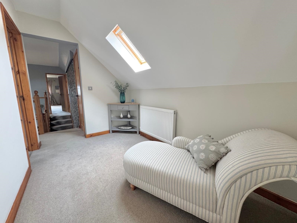
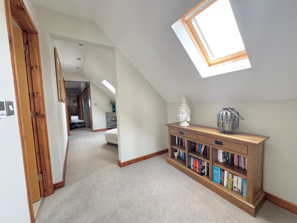
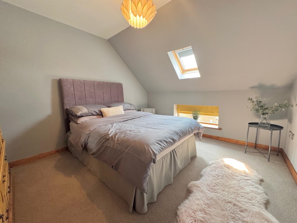
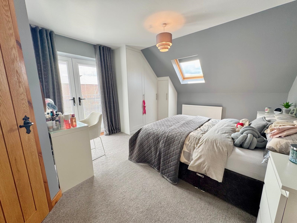
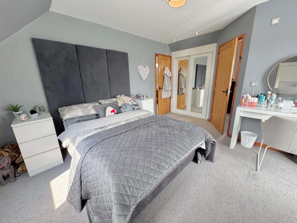
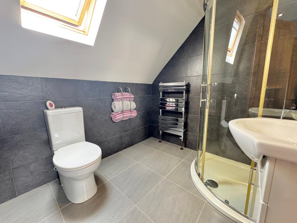
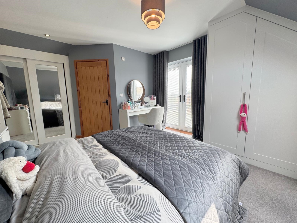
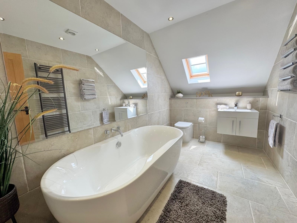
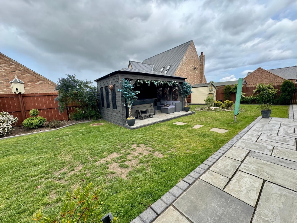
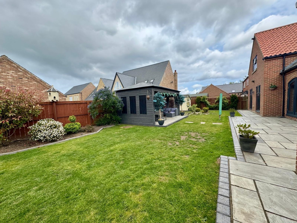
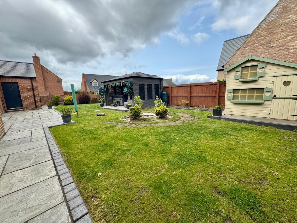
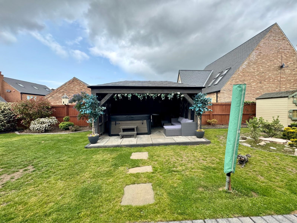
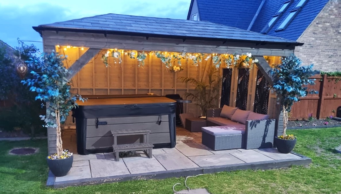
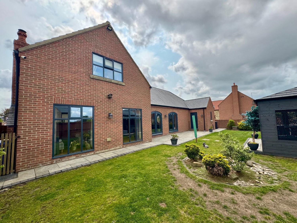
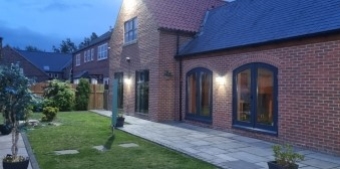
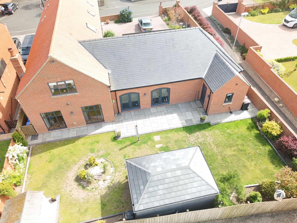
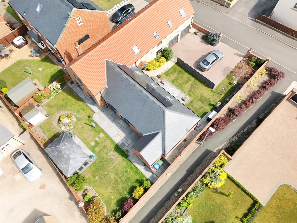
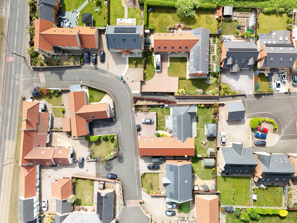
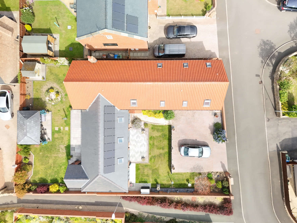
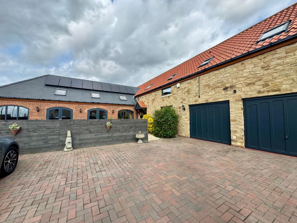
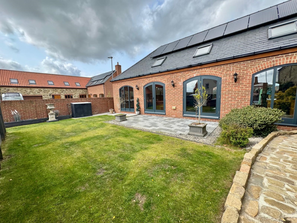
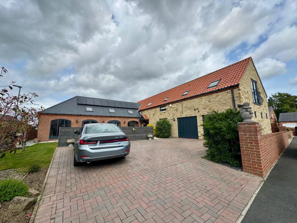
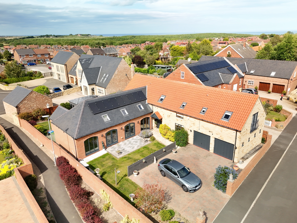
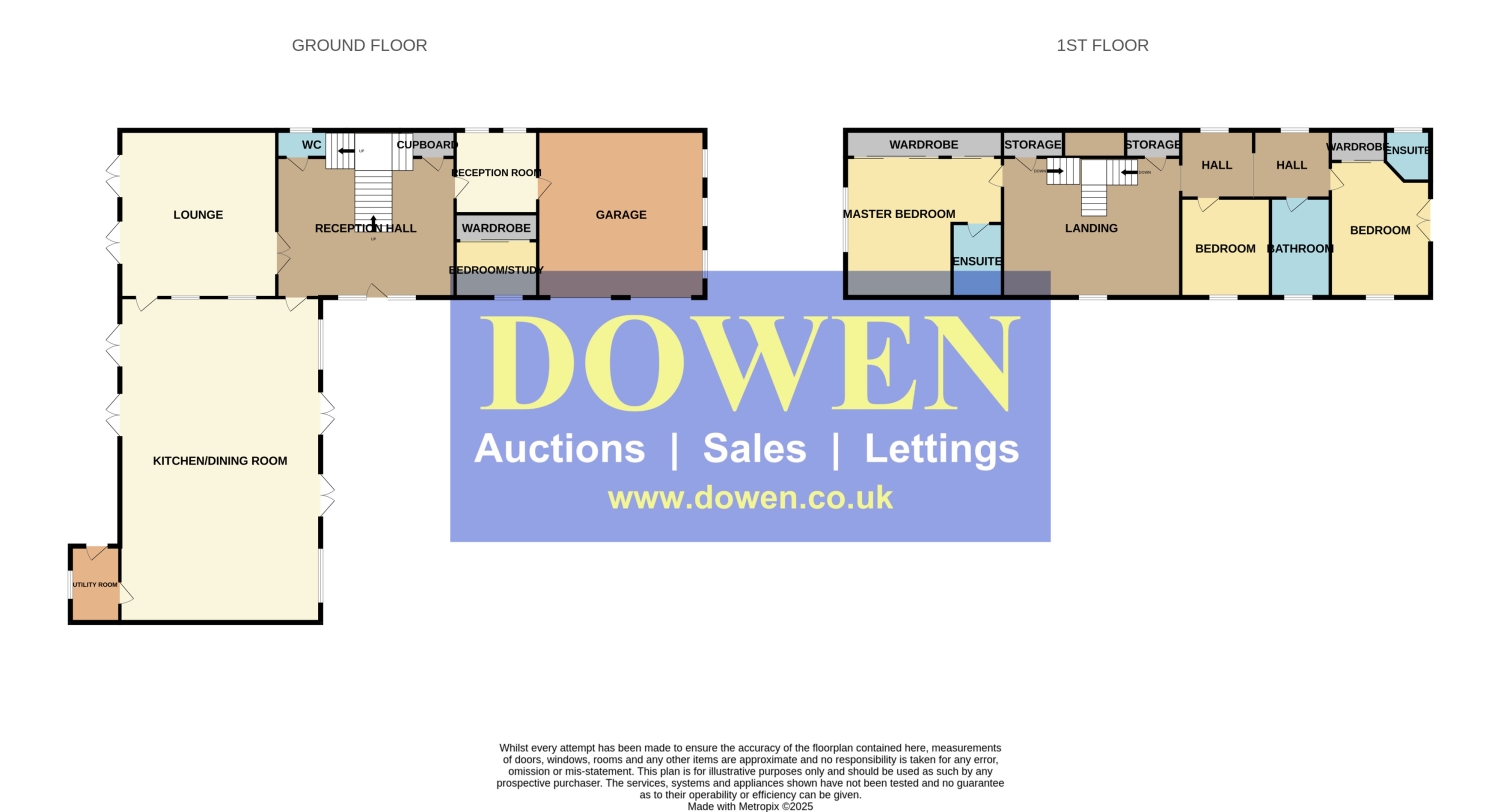
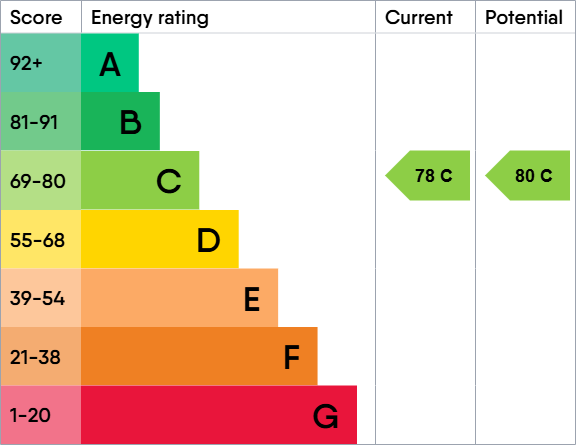
Under Offer
OIRO £525,0004 Bedrooms
Property Features
WOW Factor! Unique & Bespoke 4 Bedroom Dream Home in Desirable Murton Village
This truly one of a kind property offers exceptional living with premium fixtures and fittings throughout. Bespoke in every sense, this stunning home combines modern luxury with timeless elegance, ideal for families and entertaining alike. From the moment you step through the front door, you're welcomed by an impressive entrance hallway featuring a striking wood staircase and gallery landing, beautifully complemented by rich wood flooring that flows seamlessly throughout the ground floor with under floor heating. The spacious lounge boasts a stunning feature fireplace with a log burner, perfect for cosy evenings. The show stopping heart of the home is the expansive open plan living kitchen diner — a breath taking space with bespoke full-length windows and doors, exposed beams with feature lighting, a central kitchen island, range cooker, and ample room for dining and relaxing. It's a dream setting for entertaining guests. Additionally, the ground floor offers a versatile snug, ideal as a second sitting room, study or playroom, and a fifth bedroom with bespoke sliding door wardrobes that could alternatively serve as a home office or guest room. A stylish ground floor WC adds convenience.
An extensive double garage with power and lighting offers exceptional storage or workshop potential. Ascending the grand staircase, the gallery landing splits in two directions: one leading to the luxurious master suite complete with a detailed en-suite and fully fitted bespoke wardrobes with sliding doors. The other leads to two further double bedrooms, plus an additional en-suite bedroom featuring a Juliet balcony — offering flexible family living.
Externally, the rear garden is a private oasis with a well-kept lawn, seating area, and a charming pergola currently housing a hot tub — perfect for alfresco gatherings. To the front, an attractive lawned garden and extensive driveway provide ample parking.
Set in the sought-after village of Murton, this home benefits from excellent local amenities, nearby schools, and convenient access to Dalton Park and the A19 for easy commuting. Also benefitting from Solar Panels for efficient energy usage
Bespoke. Stylish. Impressive. A home like no other — your dream home awaits.
- 3/4 BEDROOMS
- DETACHED
- 3 RECEPTION SPACES
- EXPANSIVE KITCHEN / LIVING / DINER
- UTILITY
- GROUND FLOOR WC
- DBL GARAGE
- SOLAR PANELS
- G/F UNDERFLOOR HEATING
- 2 ENSUITES
Particulars
Entrance Hall
Lounge
5.842m x 5.588m - 19'2" x 18'4"
Open Plan Lounge & Kitchen
11.557m x 6.3246m - 37'11" x 20'9"
Lobby/Utility Space
2.6924m x 1.7272m - 8'10" x 5'8"
Reception Room Three
3.2258m x 2.9718m - 10'7" x 9'9"
Reception Room/Bedroom
2.9464m x 1.9304m - 9'8" x 6'4"
Ground Floor W.C.
2.4892m x 0.9652m - 8'2" x 3'2"
Galleried Landing
Master Bedroom
5.588m x 5.1054m - 18'4" x 16'9"
Ensuite
2.5908m x 1.8034m - 8'6" x 5'11"
Landing
Bedroom Two
Ensuite
Bedroom
3.556m x 3.175m - 11'8" x 10'5"
Bathroom
3.5052m x 2.0066m - 11'6" x 6'7"
Frontage
Double Garage
5.9436m x 6.0706m - 19'6" x 19'11"
Rear Garden




































































25 Church Street,
Seaham
SR7 7HQ