


|

|
QUEENSWAY, GREATHAM, GREATHAM
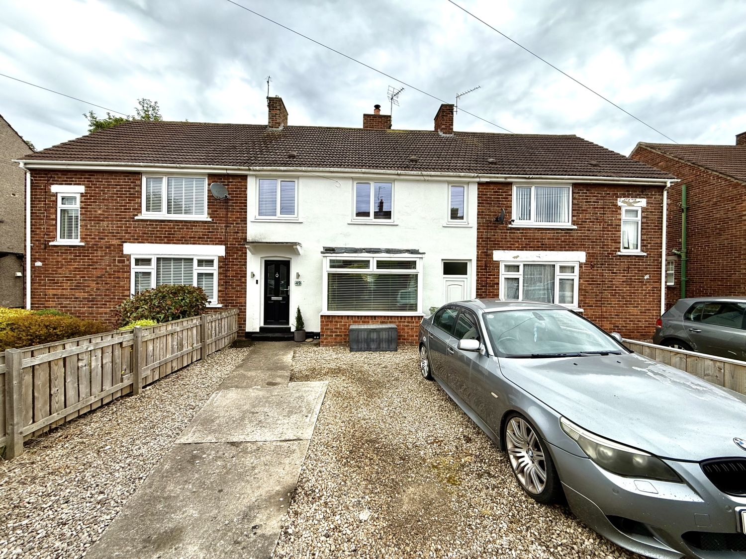
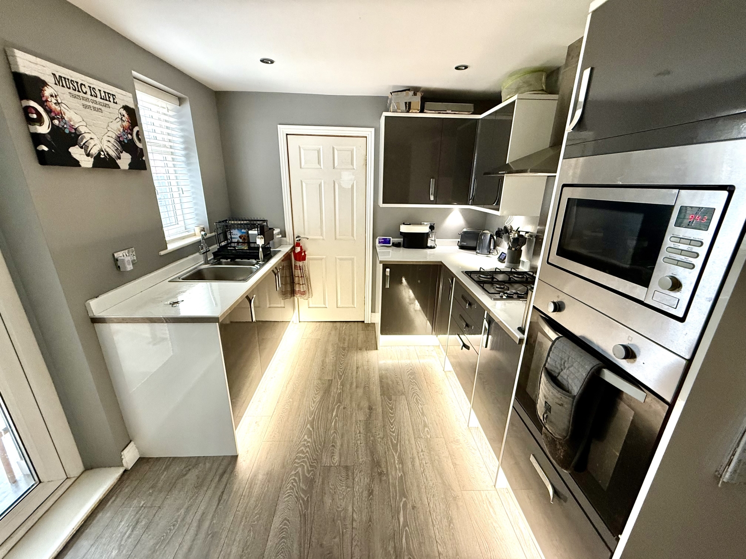
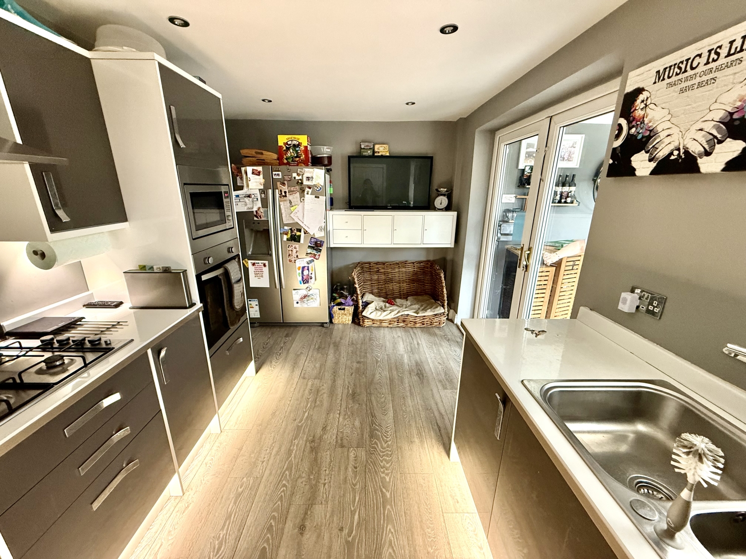

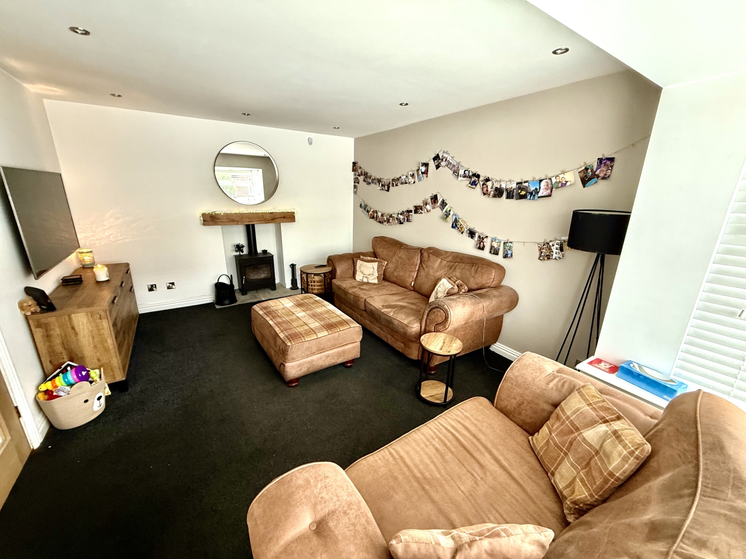
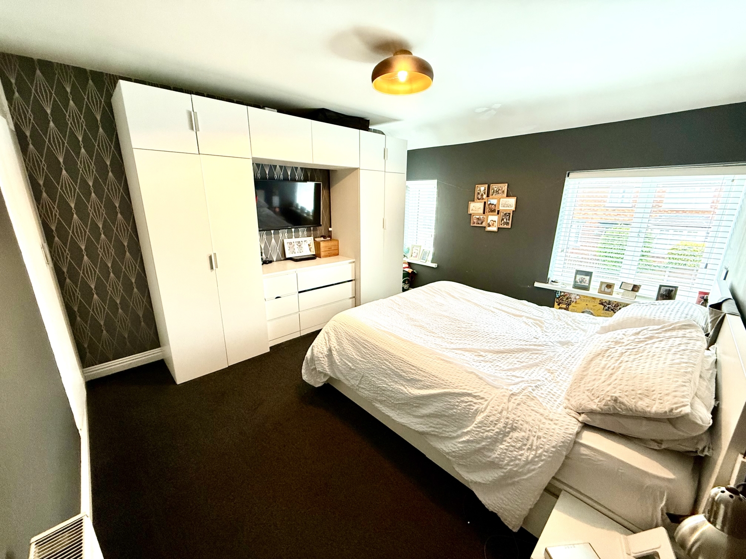
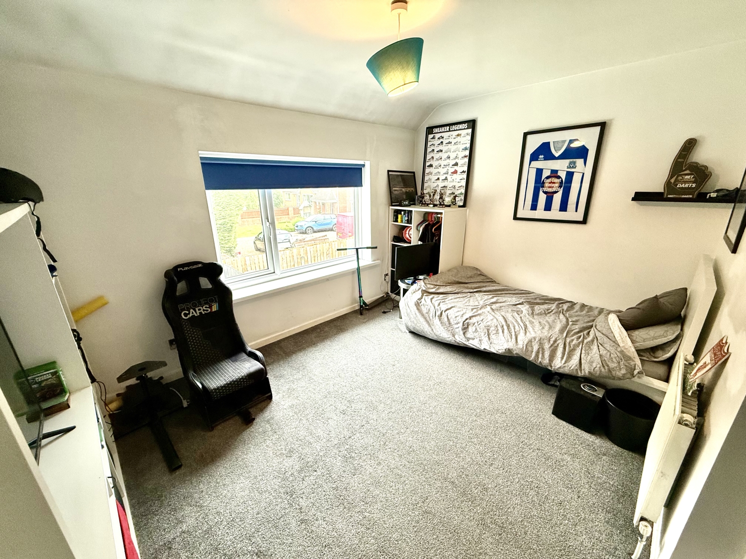
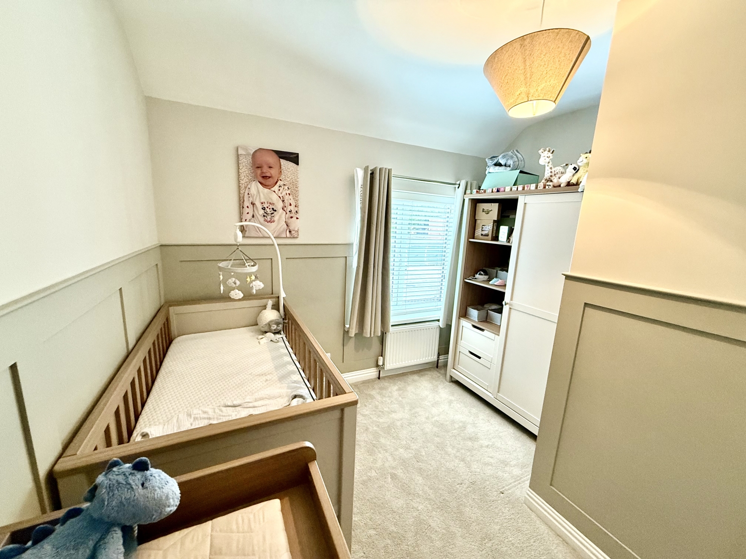
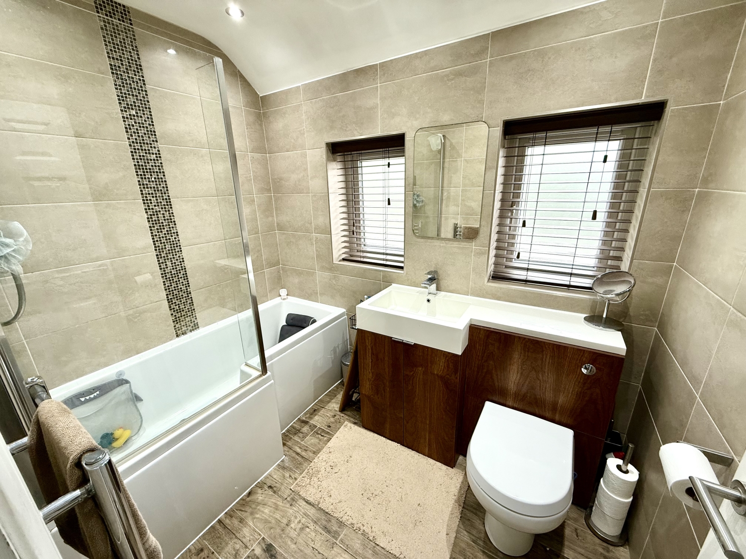
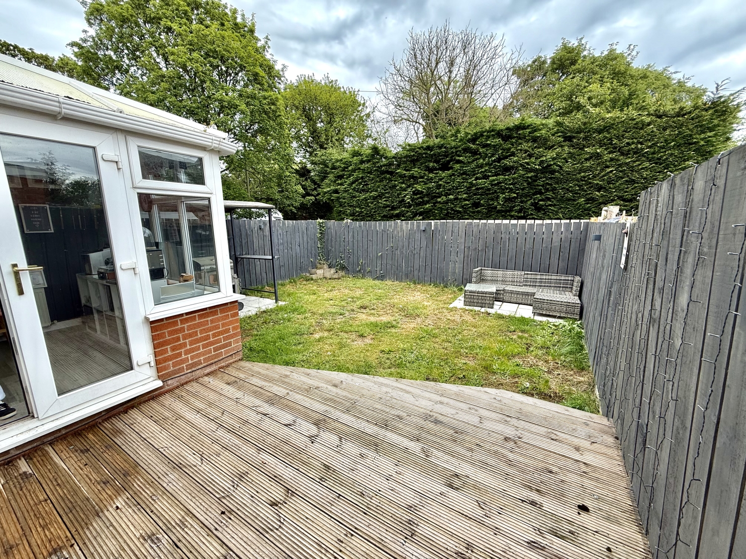
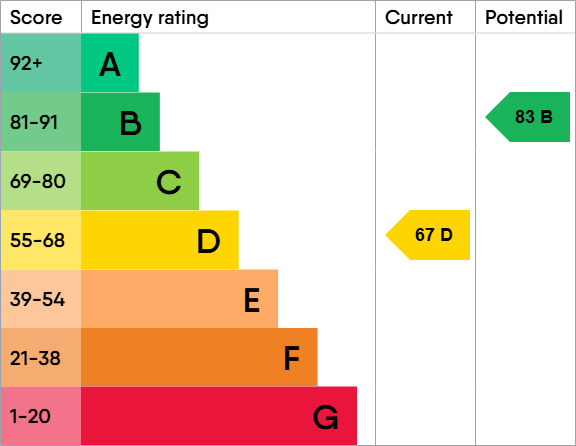
SSTC
Offers Over £135,0003 Bedrooms
Property Features
Beautifully Enhanced Home in the Idyllic Village of Greatham – Ideal for First-Time Buyers or Young Families. Nestled in the charming and sought-after village of Greatham, this tastefully appointed and significantly enhanced home is perfect for a variety of buyers – whether you're taking your first step onto the property ladder, raising a young family, or looking to downsize while staying local. Greatham offers a wonderful village lifestyle on the edge of Hartlepool, with shops, schools, and excellent transport links all within easy reach, making it a superb location for both convenience and community. Internally, the home boasts a welcoming entrance hallway leading to a spacious bay-fronted lounge, where a multi-fuel stove creates a warm and inviting focal point. The stylish kitchen is fitted with fashionable units and integrated cooking appliances, providing a modern space to dine. A handy utility and ground floor WC add practicality, while the added garden room offers versatile space and completes the ground floor. Upstairs, the first floor features three well-proportioned bedrooms and a beautifully presented bathroom suite with a shower over the bath. Externally, the property benefits from off-road parking for two vehicles to the front, while to the rear, there is a tidy, fully enclosed garden with a raised decked patio – perfect for relaxing or enjoying the outdoors. This lovely home is ready to move into and sure to attract strong interest. Early viewing is highly recommended.
- Idyllic Village Location
- Perfect For A Variety Of Buyers
- Lounge With Multi Fuel Stove
- Fashionable Fitted Kitchen
- Garden Room
- Refitted First Flr Bathroom
- Off Road Parking & Rear Garden
Particulars
Entrance Hall
Entered via a composite door, stairs to the first floor, laminate flooring, central heating radiator and under stairs recess.
Lounge
4.9276m x 3.5052m - 16'2" x 11'6"
Double glazed bay window to the front, central heating radiator, downlighters and multi fuel inglenook style fire place.
Kitchen/ Breakfast Room
4.0132m x 2.6162m - 13'2" x 8'7"
Fitted with an excellent range of the modern, high gloss grey wall and base units, having contrasting work surfaces, with matching splashback, incorporating a stainless steel sink unit with mixer tap and drainer. Downlighters, built in oven, microwave, four ring gas hob and stainless steel extractor hood and double glazed French doors leading through to the garden room.
Utility
Plumbing for an automatic washing machine, heat resisting work surface and shelving.
Cloaks/Wc
Low level WC, part tiled walls, double glazed frosted window to the side, central heating radiator and tiled flooring.
Garden Room
2.8956m x 2.5908m - 9'6" x 8'6"
Built on a brick built base, central heating radiator, double glazed UPVC French doors to the side and double glazed window.
Landing
Airing cupboard, access to the roof void and retractable ladder.
Bathroom
Refitted with a luxury, white three piece suite, comprising a panel bath with shower over and shower screen, vanity wash hand basin and WC. Two double glazed frosted windows to the rear, beautiful fully tiled walls, downlighters, laminate flooring and chrome heated towel rail.
Bedroom One
3.8354m x 3.3782m - 12'7" x 11'1"
Two double glazed windows to the front and central heating radiator.
Bedroom Two
3.683m x 2.921m - 12'1" x 9'7"
Double glazed window to the rear, central heating radiator and storage cupboard with shelving.
Bedroom Three
2.921m x 2.8448m - 9'7" x 9'4"
Double glazed window to the front, central heating radiator and part panel walls.
Outside
To the front of the property, there is off road parking for two cars. To the rear of the property, there is an enclosed garden which is laid to lawn, also not directly overlooked. Decked patio area, gated access through to the front and outside tap.












6 Jubilee House,
Hartlepool
TS26 9EN