


|

|
OXCLOSE CRESCENT, SPENNYMOOR, COUNTY DURHAM, DL16
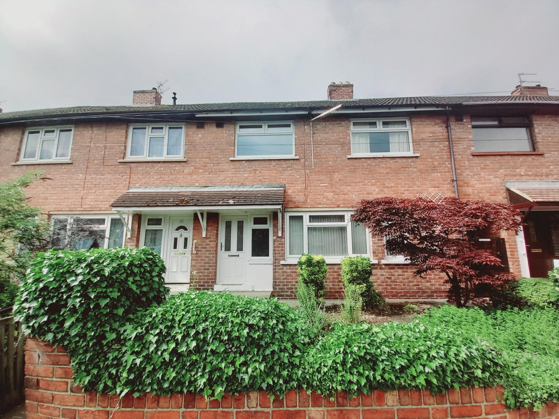
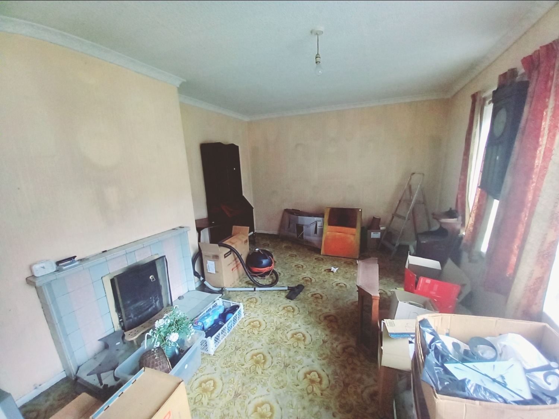
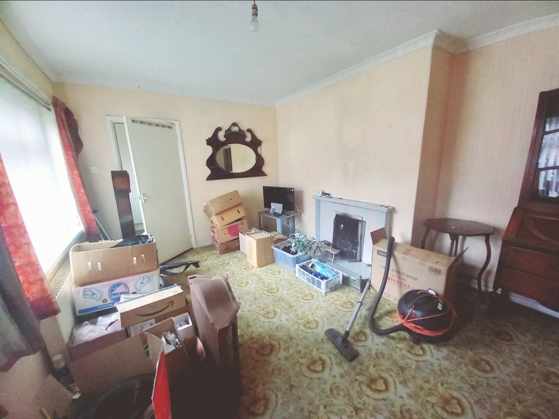
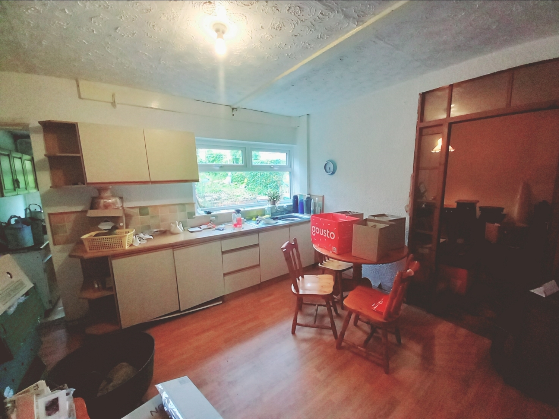
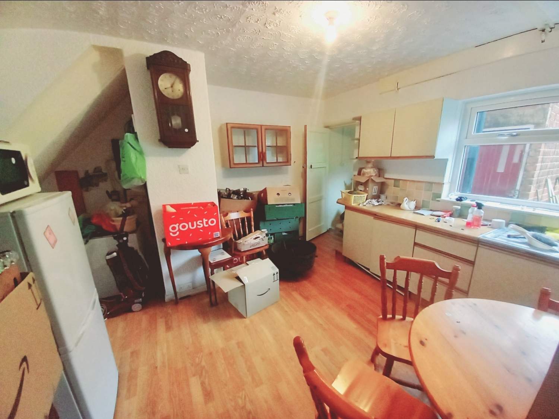
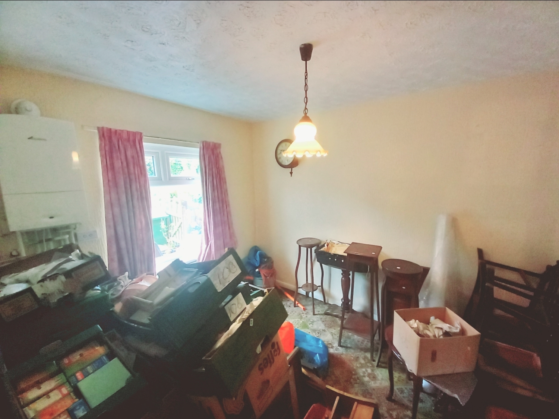
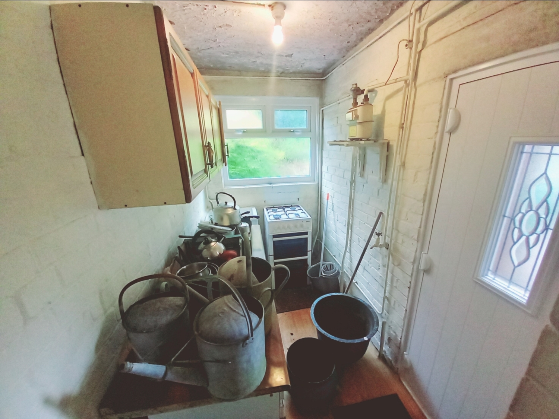
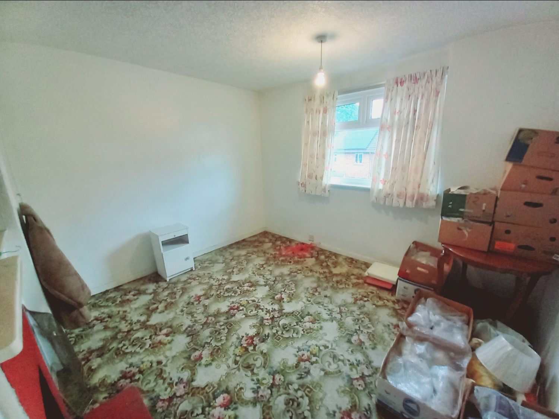
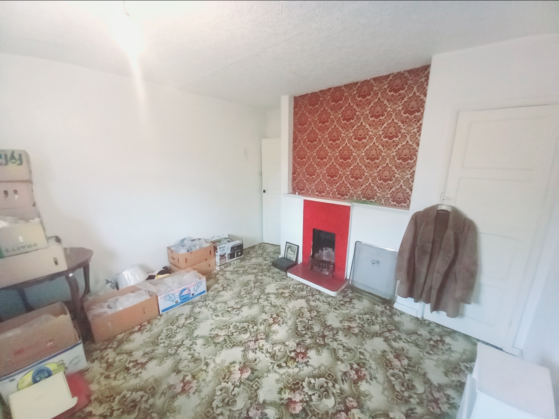

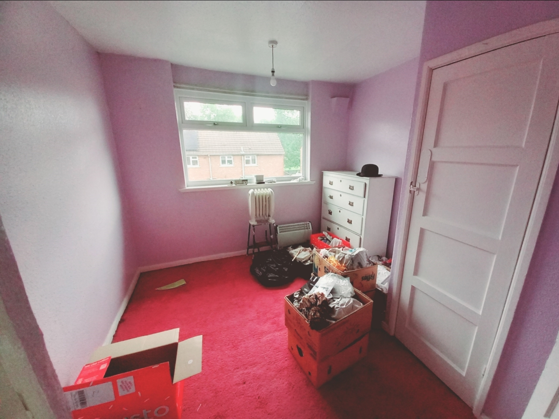
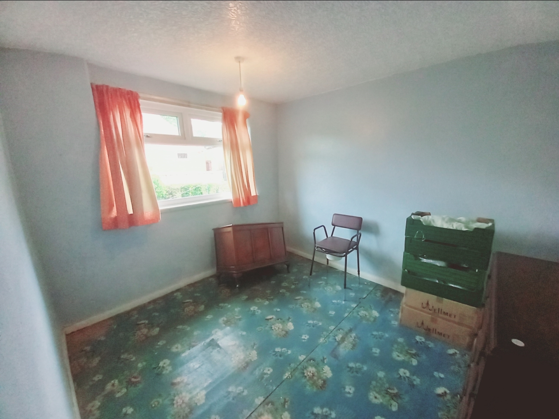
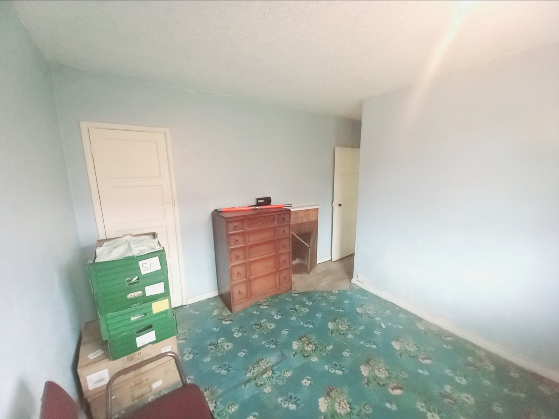
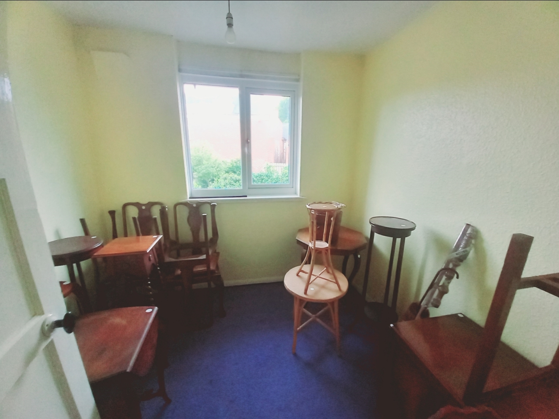
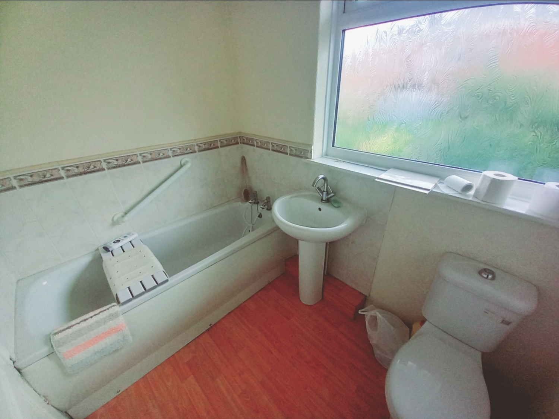
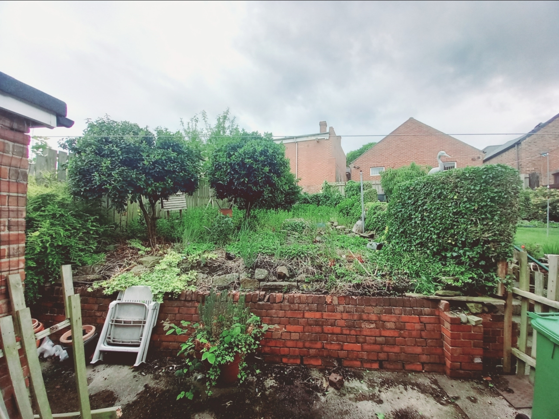
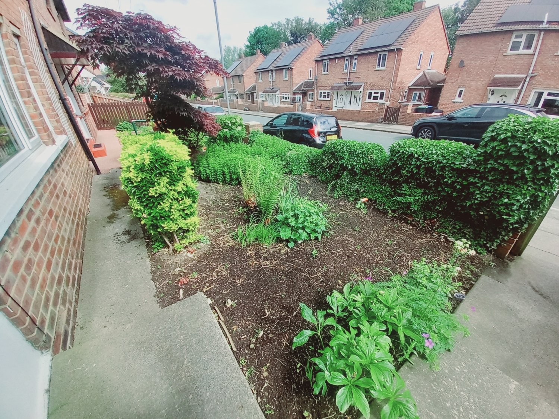
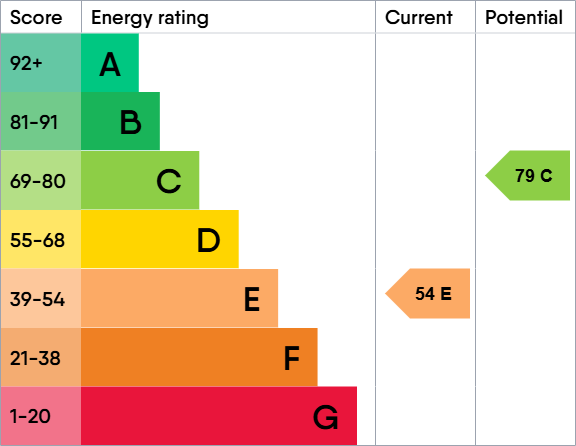
.jpg)
Under Offer
£55,0004 Bedrooms
Property Features
This generously sized four-bedroom mid-terrace home offers exceptional potential for refurbishment, making it an ideal project for investors or those looking to create their perfect family home. Being within walking distance of Spennymoor town centre, the property benefits from four well-proportioned bedrooms, a large kitchen, spacious utility room and two good-sized reception rooms. Externally is a large, enclosed rear garden with an additional enclosed garden to the front. Being in a sought-after location close to the town centre, with easy access to local amenities, schools, and transport links, this property represents a fantastic opportunity to add value and create a desirable home or rental property. Early viewing is recommended.
This property is for sale by the Modern Method of Auction, meaning the buyer and seller are to Complete within 56 days (the "Reservation Period"). Interested parties personal data will be shared with the Auctioneer (iamsold).
If considering buying with a mortgage, inspect and consider the property carefully with your lender before bidding.
A Buyer Information Pack is provided. The winning bidder will pay £349.00 including VAT for this pack which you must view before bidding.
The buyer signs a Reservation Agreement and makes payment of a non-refundable Reservation Fee of 4.50% of the purchase price including VAT, subject to a minimum of £6,600.00 including VAT. This is paid to reserve the property to the buyer during the Reservation Period and is paid in addition to the purchase price. This is considered within calculations for Stamp Duty Land Tax.
Services may be recommended by the Agent or Auctioneer in which they will receive payment from the service provider if the service is taken. Payment varies but will be no more than £450.00. These services are optional.
- FOUR GOOD-SIZED BEDROOMS
- TWO SPACIOUS RECEPTION ROOMS
- FOR SALE BY THE MODERN METHOD OF AUCTION
- SPACIOUS KITCHEN AND LARGE UTILITY
- GAS COMBI BOILER
- ENCLOSED GARDENS TO THE FRONT & REAR
- POPULAR RESIDENTIAL AREA
- WALKING DISTANCE TO TOWN CENTRE AMENITIES
Particulars
GROUND FLOOR ACCOMMODATION
Entrance Hallway
Lounge
4.9m x 3.53m - 16'1" x 11'7"
Kitchen
4.01m x 3.84m - 13'2" x 12'7"
Dining Room
3.28m x 2.62m - 10'9" x 8'7"
Utility
2.64m x 1.35m - 8'8" x 4'5"
FIRST FLOOR ACCOMMODATION
First Floor Landing
Bedroom One
3.58m x 3.58m - 11'9" x 11'9"
Bedroom Two
3.59m x 3.07m - 11'9" x 10'1"
Bedroom Three
3.28m x 2.87m - 10'9" x 9'5"
Bedroom Four
2.64m x 2.36m - 8'8" x 7'9"
Bathroom
Enclosed Rear Garden
Enclosed Front Garden


















.jpg)

51 High Street,
Spennymoor
DL16 6BB