


|

|
TANGMERE, SPENNYMOOR, COUNTY DURHAM, DL16
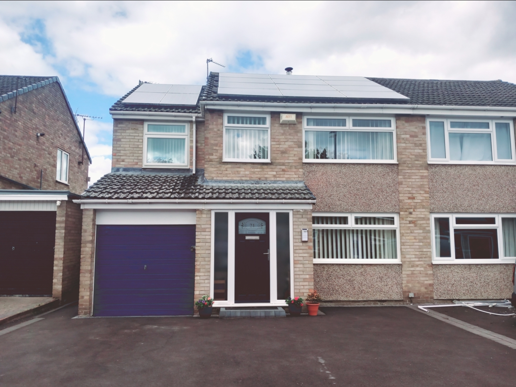
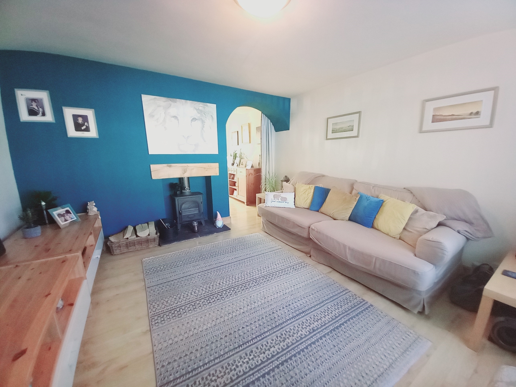
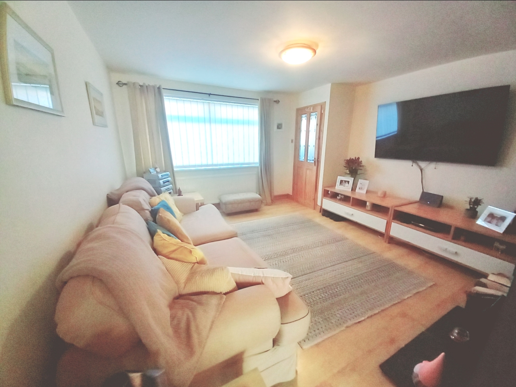
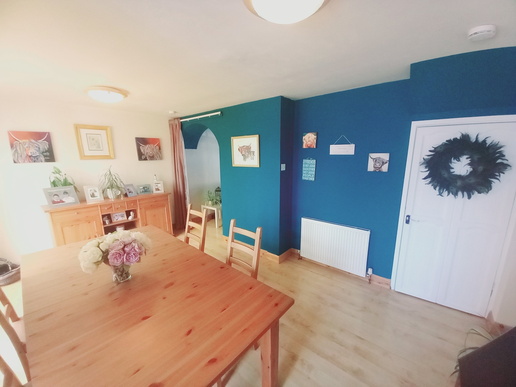
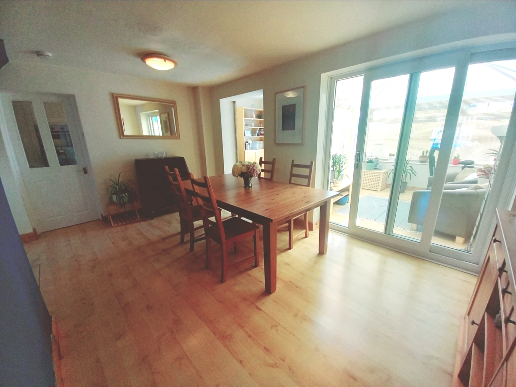
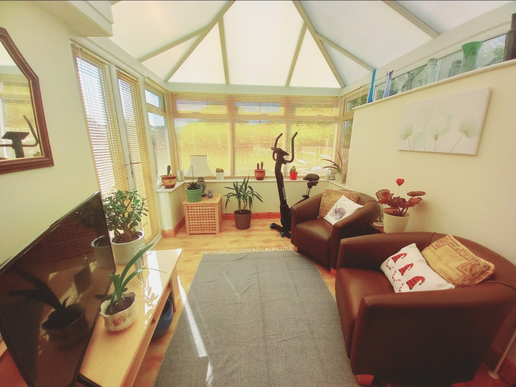
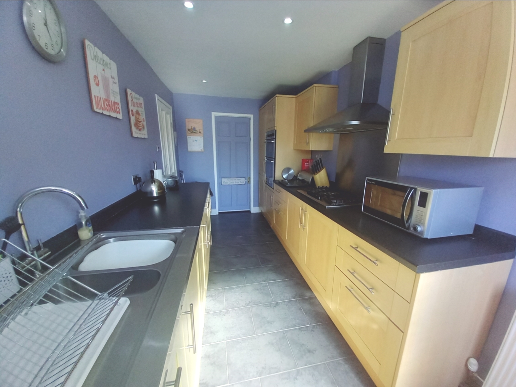
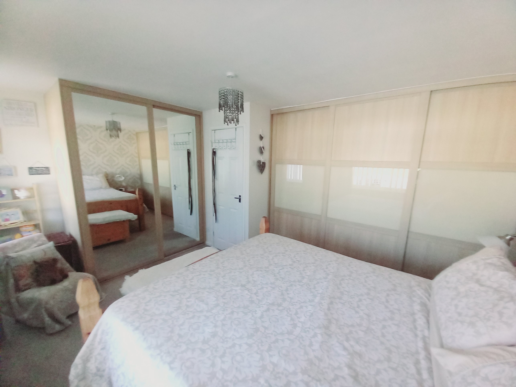
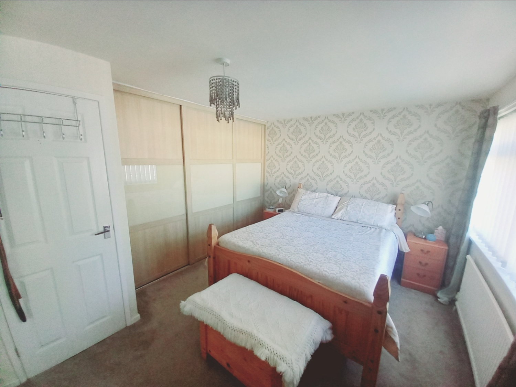
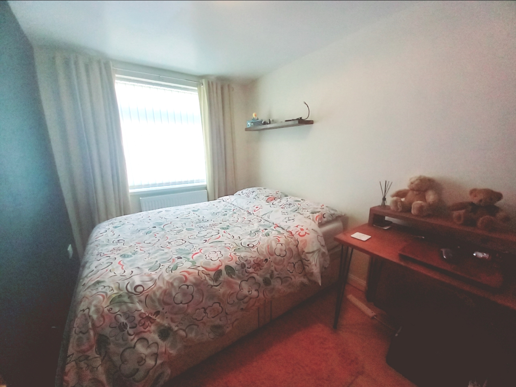
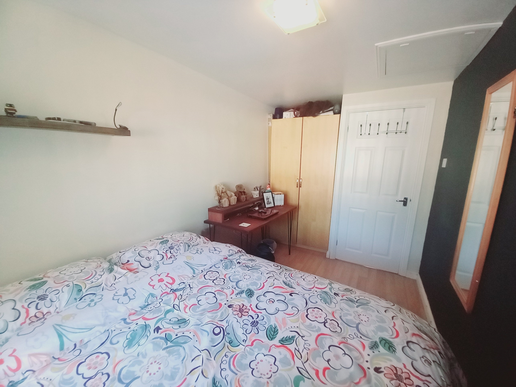
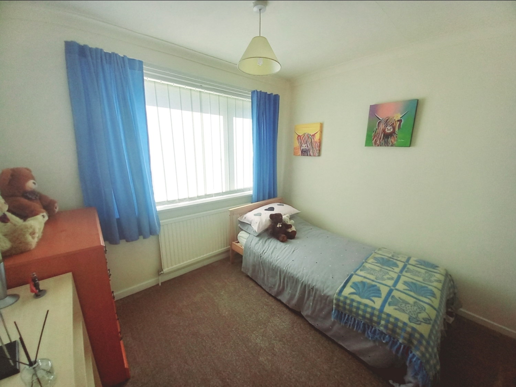
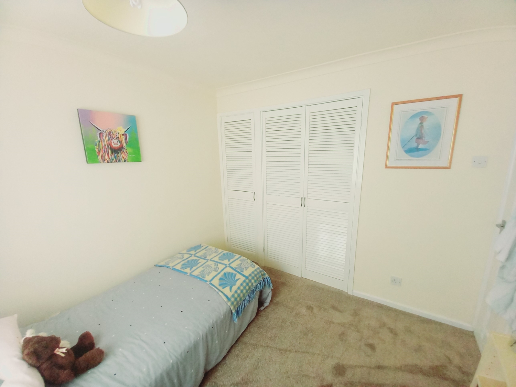
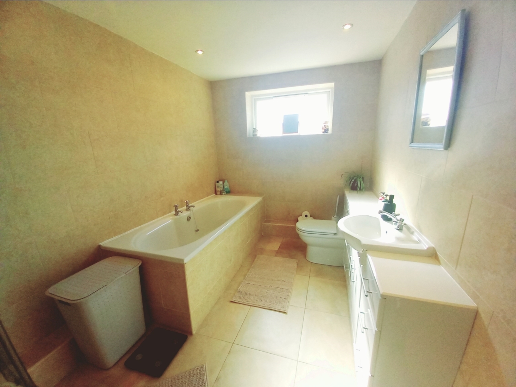
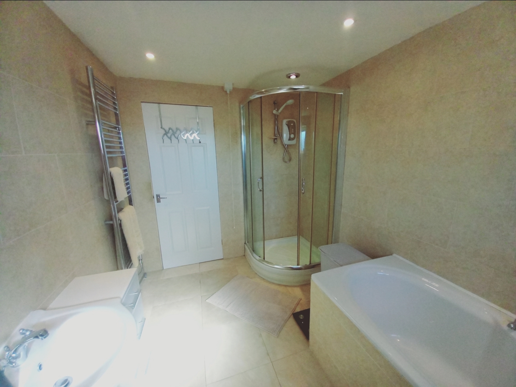
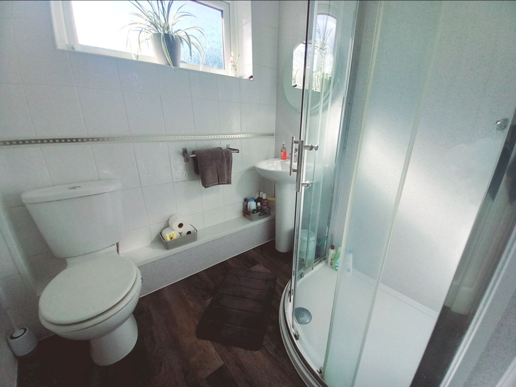
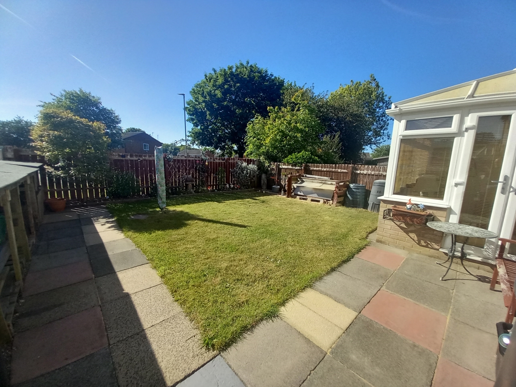
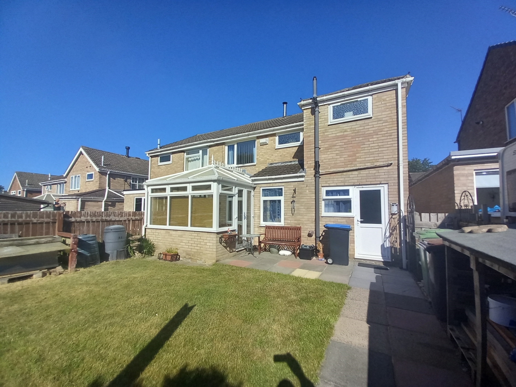
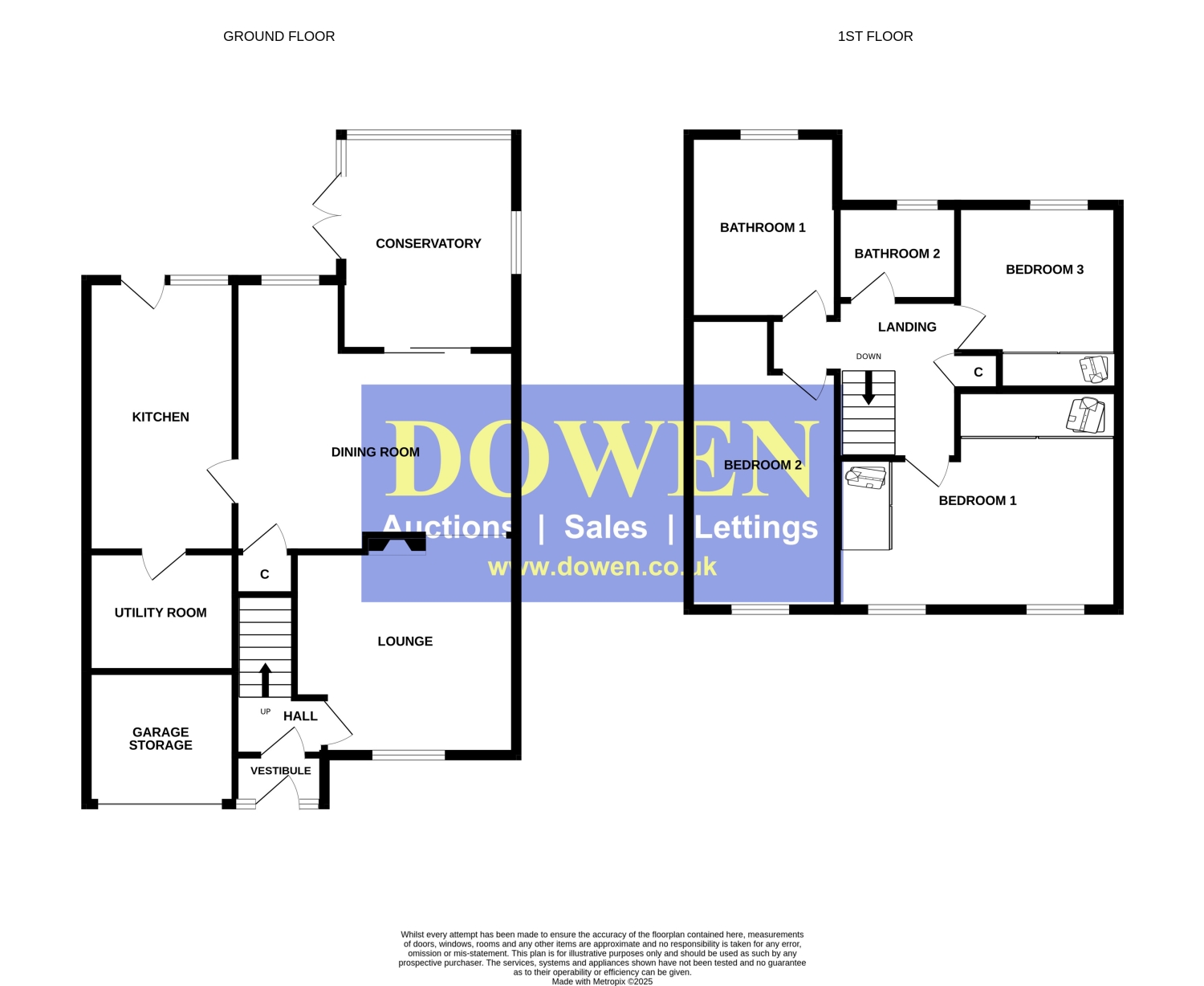
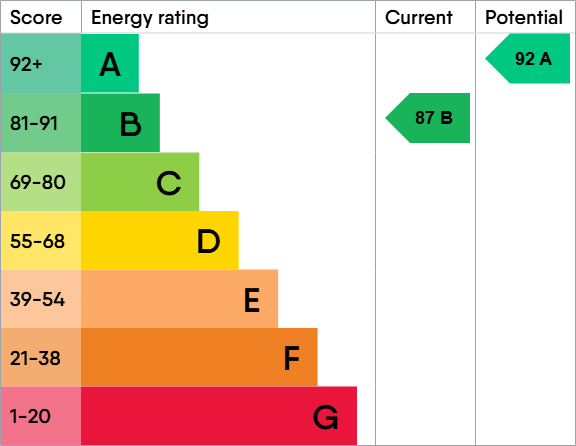
Under Offer
Offers Over £169,9503 Bedrooms
Property Features
This GENEROUSLY SIZED & EXTENDED semi-detached property offers exceptional living space throughout, ideal for families or those seeking versatile accommodation. Currently configured with THREE DOUBLE BEDROOMS, the home benefits from a floor plan comparable to a four-bedroom property and could easily be adapted to create a fourth bedroom. Along with the spacious bedrooms, there are two well appointed bathrooms, a bright & welcoming lounge, a large dining room, kitchen with adjoining utility room and a conservatory which overlooks the private rear garden. Half of the original garage has been converted for the utility room, with the remaining half providing useful storage space. There is off-street parking to the front which can comfortably accommodate three vehicles. The property also has solar panels which are fully owned. This flexible and spacious home is ideal for families and those seeking room to grow, all set in a desirable location close to local amenities and schools. Early viewing is recommended to appreciate the full potential on offer.
- SPACIOUS & EXTENDED SEMI-DETACHED PROPERTY
- THREE DOUBLE BEDROOMS
- EASILY ADAPTABLE TO CREATE A FOURTH BEDROOM
- THREE RECEPTION ROOMS
- UTILITY
- OFF-STREET PARKING FOR THREE CARS
- SOUGHT AFTER LOCATION
- VIEWING IS A MUST
Particulars
GROUND FLOOR ACCOMMODATION
Entrance Vestibule
Entrance Hall
Lounge
3.84m x 3.82m - 12'7" x 12'6"
Dining Room
4.7m x 3.65m - 15'5" x 11'12"
Conservatory
3.45m x 2.34m - 11'4" x 7'8"
Kitchen
3.65m x 2.26m - 11'12" x 7'5"
Utility Room
FIRST FLOOR ACCOMMODATION
First Floor Landing
Bedroom One
4.78m x 3.86m - 15'8" x 12'8"
Bedroom Two
3.55m x 1.9m - 11'8" x 6'3"
Bedroom Three
3.1m x 2.82m - 10'2" x 9'3"
Bathroom One
Bathroom Two
Externally





















51 High Street,
Spennymoor
DL16 6BB