


|

|
CITRINE CLOSE, HEADLAND
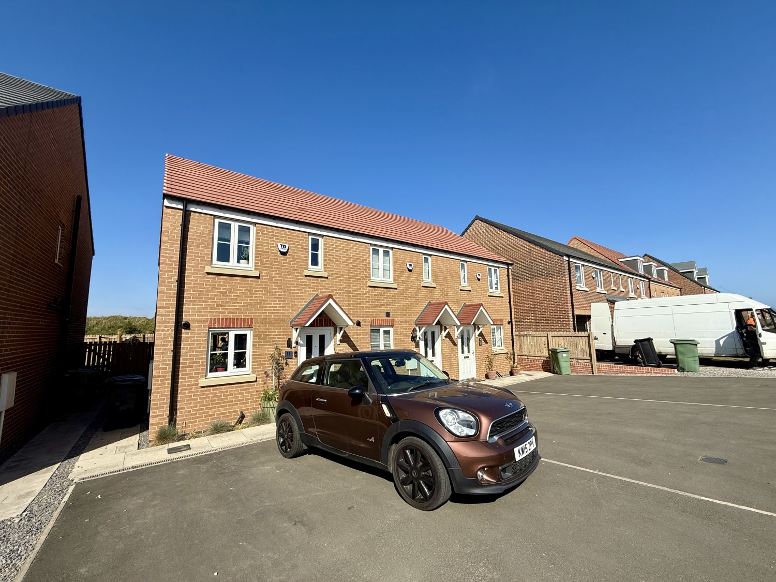
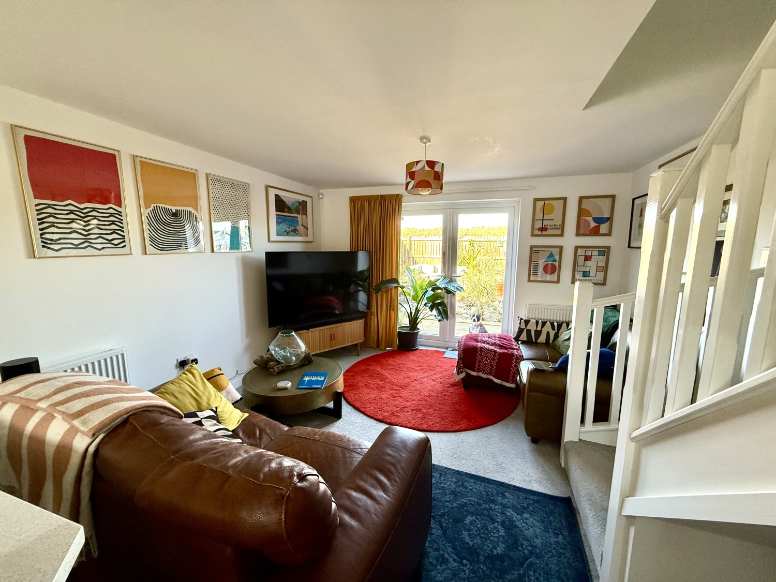
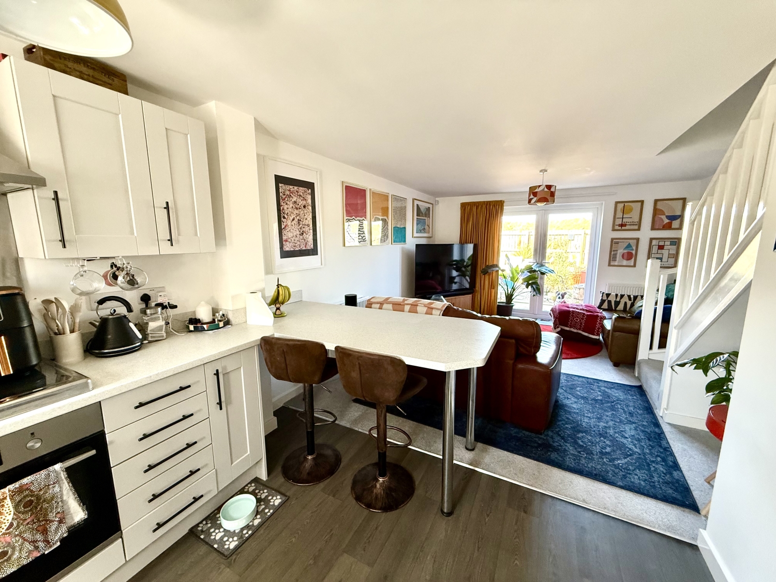
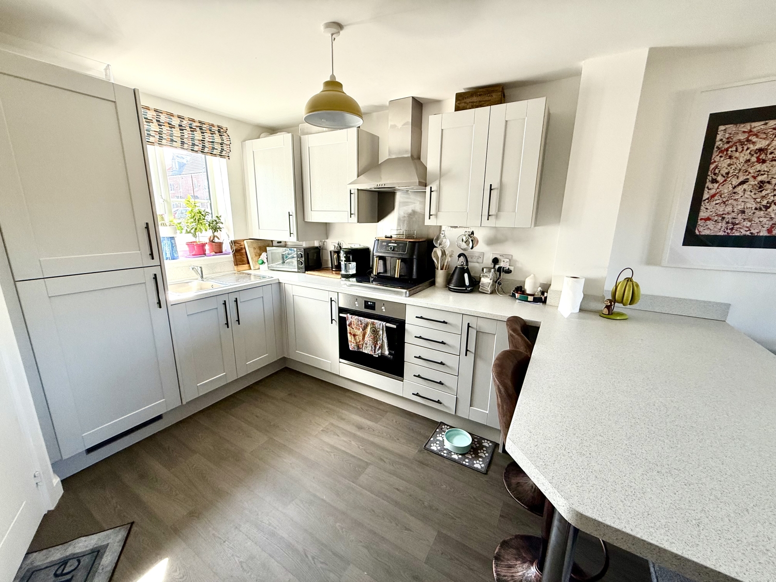
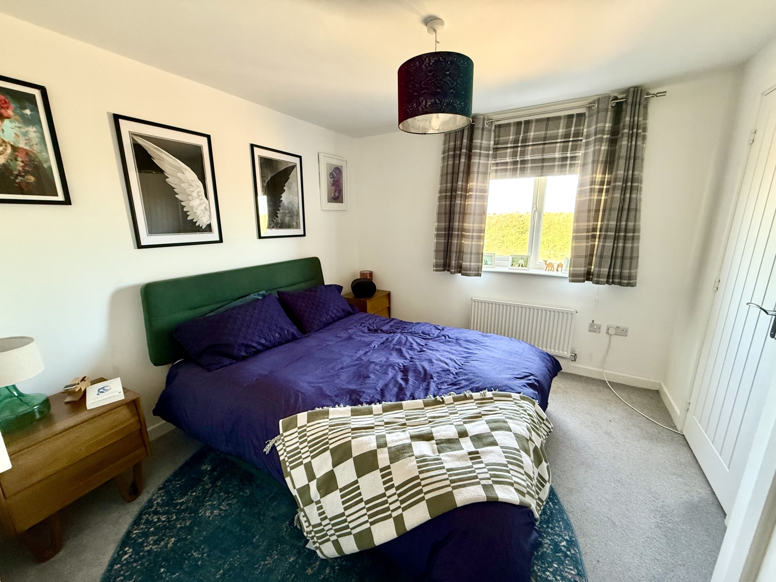
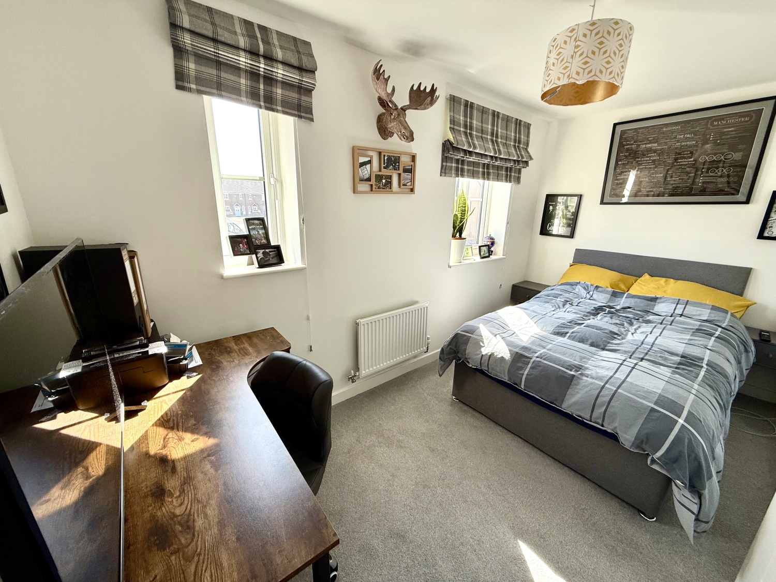
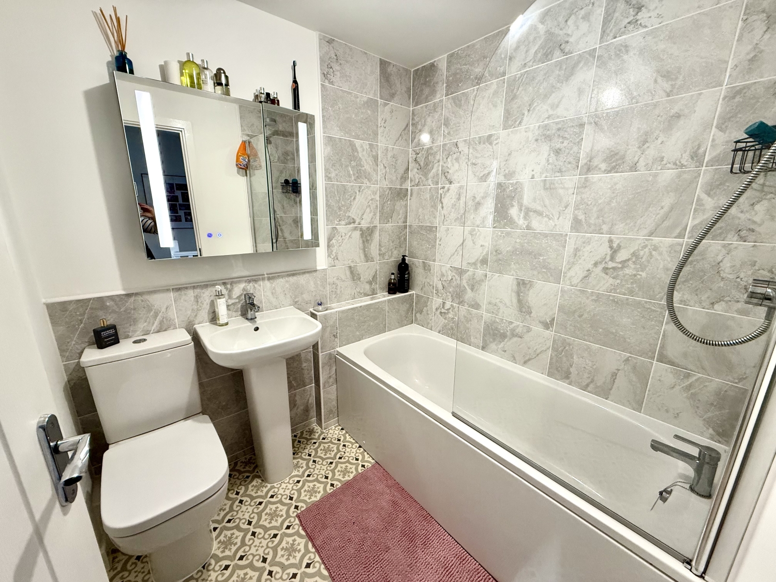
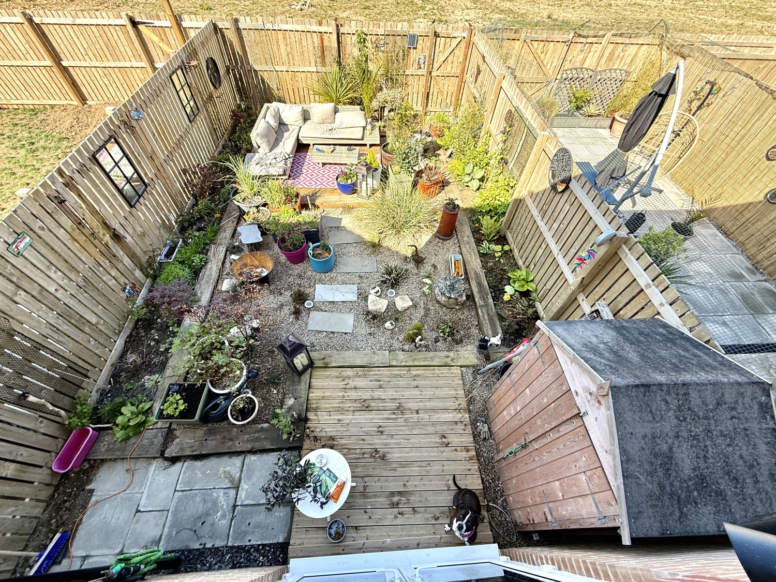
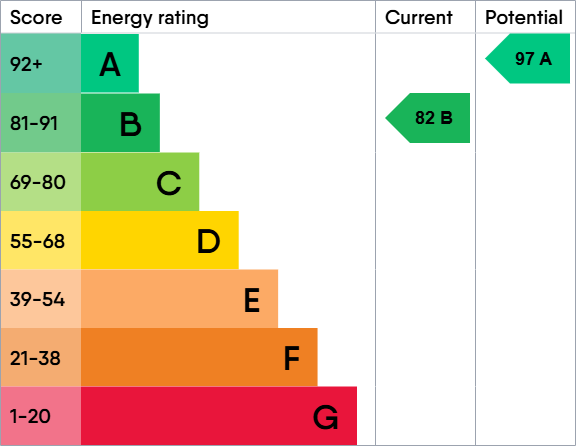
Available
OIRO £135,0002 Bedrooms
Property Features
A True Coastal Gem – Stylish Two-Bedroom End-Terrace Home!! Located just moments from the coast, this smart and stylish two-bedroom end-terraced home is a modern dream—perfect for first-time buyers, downsizers, or anyone in search of that idyllic coastal retreat. Tastefully appointed throughout, the property sits on the ever-popular Marine Point development and offers contemporary living in a prime seaside location. Recently constructed and ready to move straight into, the home comprises an entrance vestibule with a convenient cloakroom/WC. The heart of the home is the stunning open-plan kitchen and lounge area, a true modern feature with open staircase to the first floor and French doors leading out to the beautifully landscaped, well-stocked rear garden—ideal for relaxing or entertaining. Upstairs, you'll find two generously sized double bedrooms and a sleek, fresh white bathroom suite. Externally, the property benefits from off-road parking for two vehicles to the front. Don't miss your chance to own a beautifully presented home right on the coast—this one is not to be missed!
- A True Coastal Gem
- Moments Away From The Coast
- Stunning Open Plan Kitchen/Lounge
- Two Double Bedrooms & Fresh White Bathroom
- Landscaped Garden & Parking For 2 Cars
Particulars
Entrance Vestibule
Single central heating radiator.
Cloaks/Wc
Fitted with a white two piece suite comprising a WC and wash hand basin. Central heating radiator, splashback tiling and extractor fan.
Kitchen/ Lounge
7.0612m x 3.7592m - 23'2" x 12'4"
Fitted with an excellent range of the 'grey shaker' wall and base units, having contrasting work surfaces, also matching splashback, incorporating a stainless steel sink unit with mixer tap and drainer. Double glazed window to the front, built in oven, hob and extractor hood, breakfast bar area, two double central heating radiators, stairs to the first floor, double glazed UPVC French doors to the rear and integrated fridge and freezer.
Bathroom
Fitted with a white three piece suite comprising a panel bath with shower over, pedestal wash hand basin and low level WC. Splashback tiling, central heating radiator and extractor fan.
Bedroom One
3.9624m x 2.9464m - 13'0" x 9'8"
Double glazed window to the rear, central heating radiator, useful storage cupboard with shelving and built in wardrobes.
Bedroom Two
3.7338m x 2.4384m - 12'3" x 8'0"
Two double glazed windows to the front and single central heating radiator.
Outside
To the rear of the property, there a decked patio area and a good sized, fully enclosed garden, which has got a wide array of mature trees, plants and also shrubbery. Should prove to be a sun trap in the summer. To the front of the property there is parking for one car.









6 Jubilee House,
Hartlepool
TS26 9EN