


|

|
FRIARAGE GARDENS, HEADAND
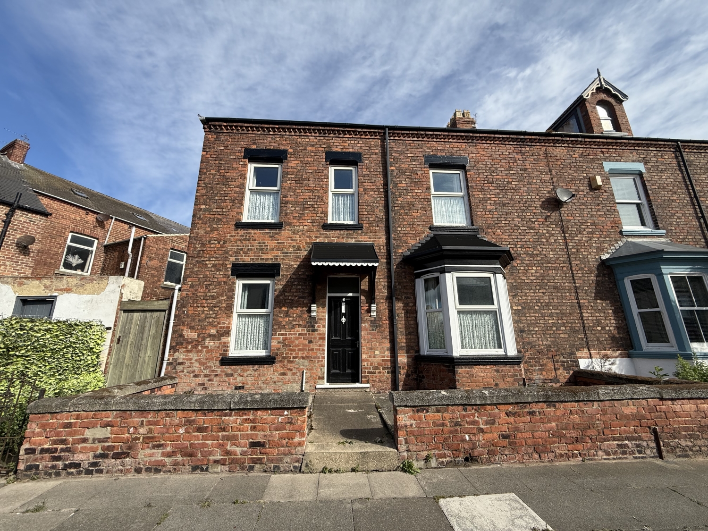
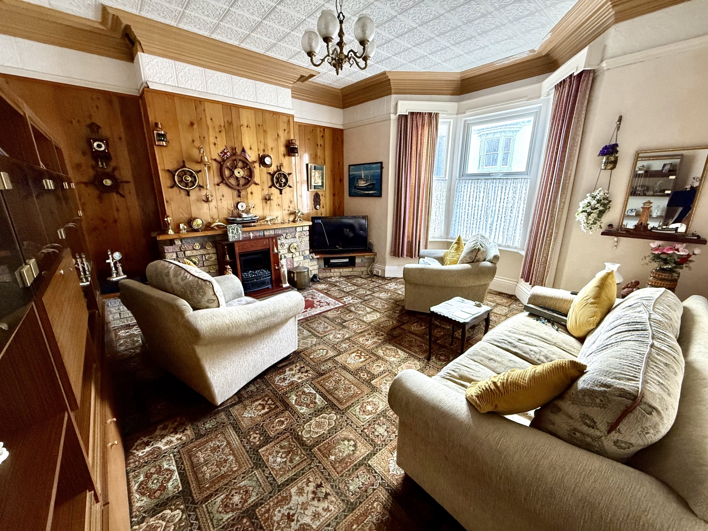
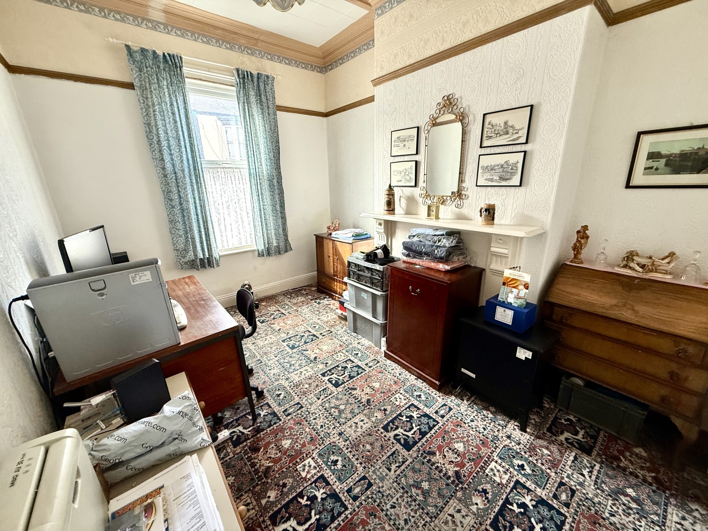
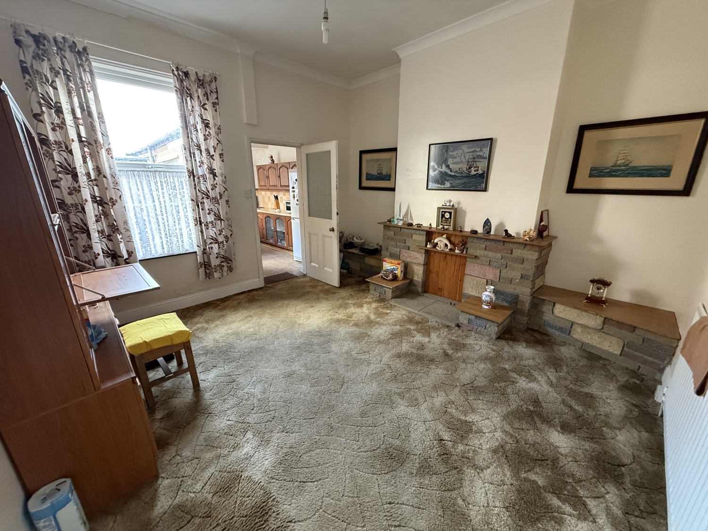
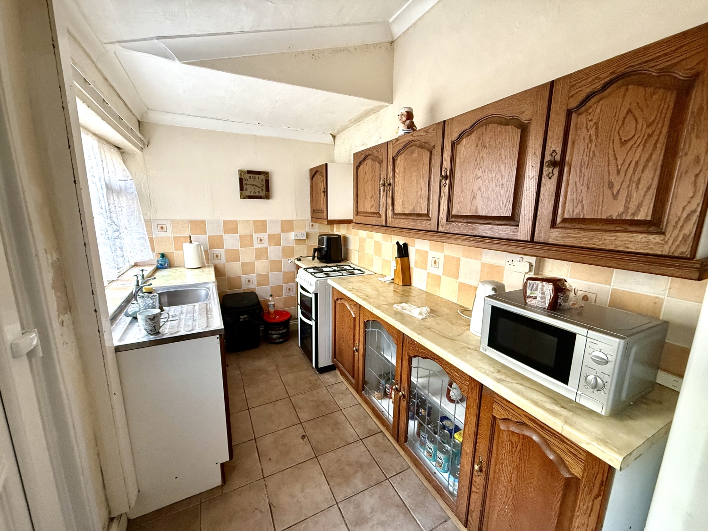
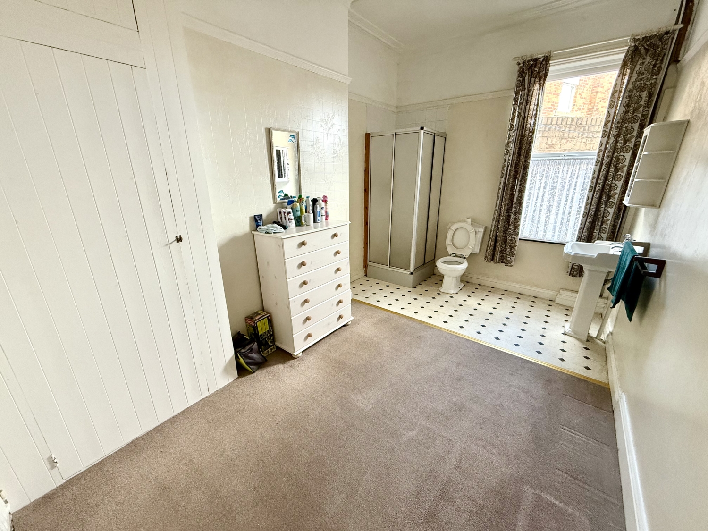
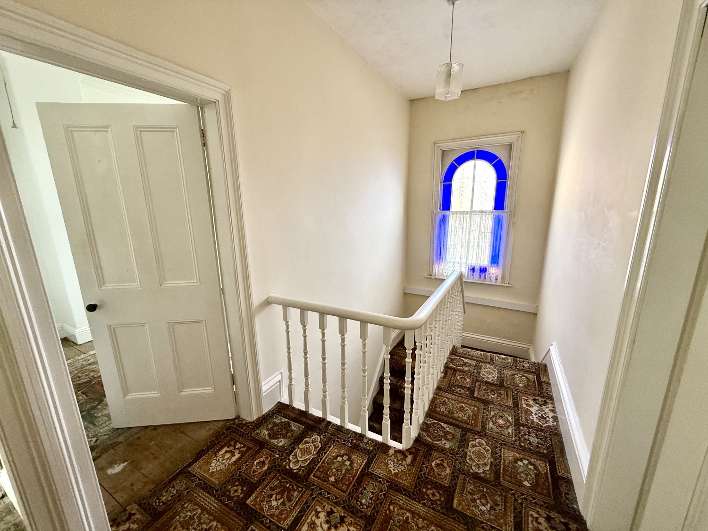
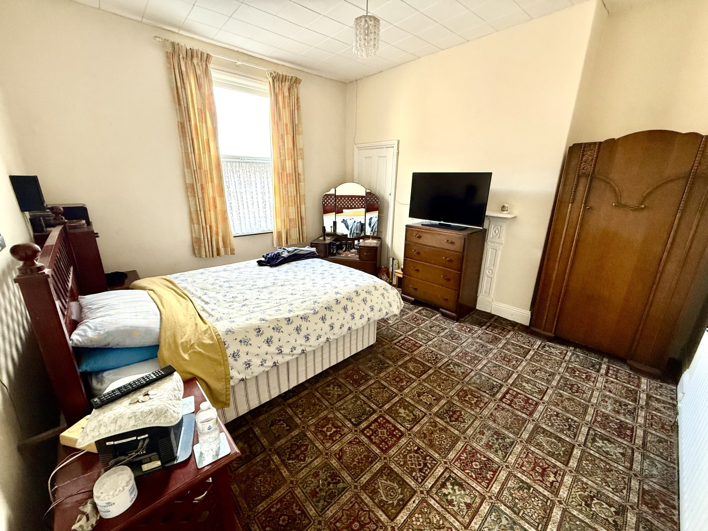
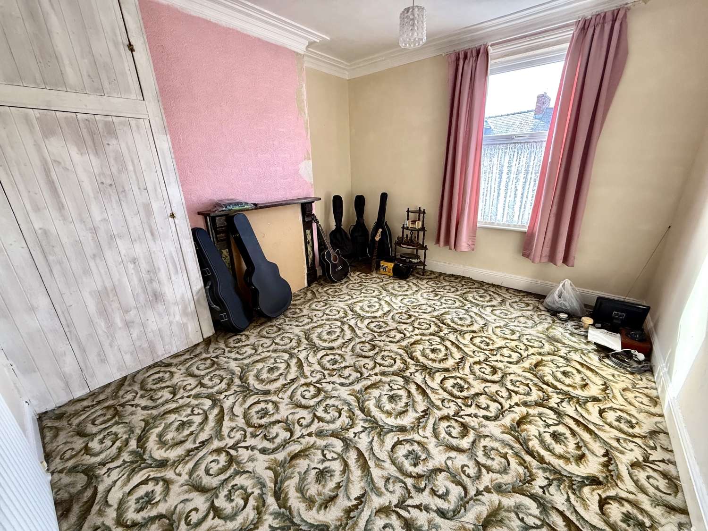
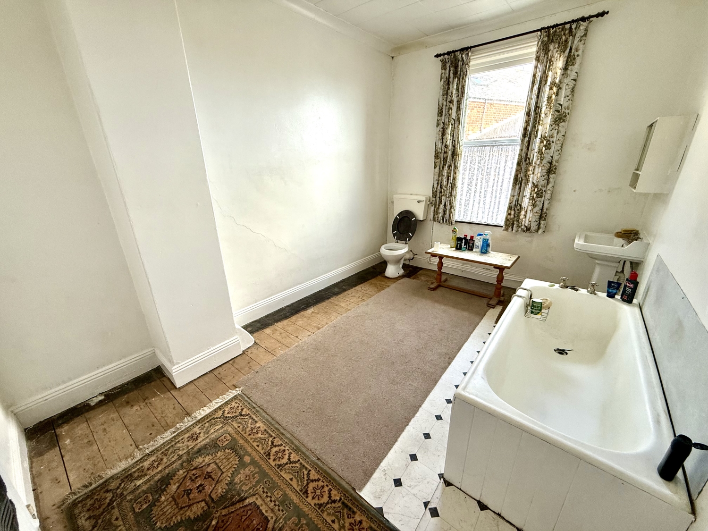
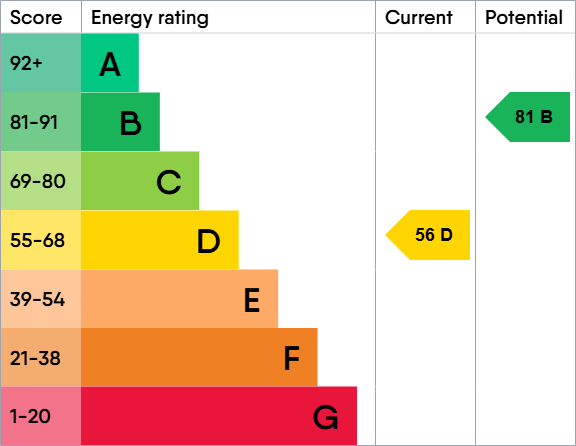
SSTC
£130,0004 Bedrooms
Property Features
This property is being offered at a starting bid of £130,000 plus a reservation fee. It is listed for sale by iamsold in association with Dowen Estates Agents. For more information and to arrange a viewing, please contact Dowen Estate Agents Hartlepool at 01429 860806 A Magnificent Four-Bedroom Double-Fronted Terraced Home in the Heart of Historic Headland!! Nestled in the vibrant and historic Headland, just a stone's throw from the iconic Heugh Battery, scenic seafront, and charming promenade, this characterful and spacious four-bedroom double-fronted terraced home offers an exceptional opportunity for discerning buyers. Bursting with charm and timeless appeal, this beautiful family residence is brimming with potential—perfectly poised for the next owner to make their mark. Upon entering, you're welcomed by a generous hallway that sets the tone for the rest of the home. The ground floor boasts three impressive reception rooms, ideal for entertaining or creating distinct living, dining, and family spaces. A fitted kitchen and a bathroom—large enough to host a celebration—complete the downstairs accommodation. Upstairs, the home continues to impress with four well-proportioned bedrooms and a second sizeable bathroom, offering comfort and versatility for a growing family or guests. Externally, the property features a quaint forecourt to the front and a courtyard to the rear, complete with a potting shed—perfect for gardening enthusiasts or additional storage. This remarkable home is offered for sale by auction, making it a rare and exciting opportunity not to be missed. Once it's gone, it's gone—so act fast to secure your place in one of the most sought.
This property is for sale by the Modern Method of Auction, meaning the buyer and seller are to Complete within 56 days (the "Reservation Period"). Interested parties personal data will be shared with the Auctioneer (iamsold).
If considering buying with a mortgage, inspect and consider the property carefully with your lender before bidding.
A Buyer Information Pack is provided. The winning bidder will pay £349.00 including VAT for this pack which you must view before bidding.
The buyer signs a Reservation Agreement and makes payment of a non-refundable Reservation Fee of 4.50% of the purchase price including VAT, subject to a minimum of £6,600.00 including VAT. This is paid to reserve the property to the buyer during the Reservation Period and is paid in addition to the purchase price. This is considered within calculations for Stamp Duty Land Tax.
Services may be recommended by the Agent or Auctioneer in which they will receive payment from the service provider if the service is taken. Payment varies but will be no more than £450.00. These services are optional.
- Double Fronted Terraced House
- Three Reception Rooms
- Two Bathrooms
- Four Bedrooms
- Walking Distance To The Sea Front
Particulars
Entrance Vestibule
Entered via a hard wood door, cornice ceiling.
Entrance Hall
Spindle stairs to the first floor, rear entrance door, cornice ceiling and under stair storage cupboard which contains combination boiler.
Sitting Room
3.7592m x 2.8702m - 12'4" x 9'5"
Double glazed window to the front, picture rail, cornice ceiling, decorative ceiling rose, period style feature fire place and single central heating radiator.
Lounge
4.7498m x 4.064m - 15'7" x 13'4"
Cornice ceiling, decorative ceiling rose, double glazed UPVC bay window to the front, single central heating radiator and stone built fire place, with display plinths, housing electric fire.
Shower Room
4.318m x 2.667m - 14'2" x 8'9"
Fitted with a three piece suite comprising a low level WC, walk in shower and wash hand basin. Double glazed window to the rear, storage cupboard and single central heating radiator.
Dining Room
4.0894m x 4.0132m - 13'5" x 13'2"
Single central heating radiator, double glazed window to the rear and brick built feature fire place with display plinths.
Kitchen
4.191m x 1.905m - 13'9" x 6'3"
Fitted with a range of wall and base units, having heat resistant work surfaces, incorporating a stainless steel sink unit with drainer. Single glazed window to the side, splashback tiling, tile flooring and UPVC external door.
Half Landing
Arched stained glass window.
Landing
Bedroom One
4.064m x 3.4798m - 13'4" x 11'5"
Double glazed window to the front, single central heating radiator and storage cupboard.
Bedroom Two
4.0894m x 3.8862m - 13'5" x 12'9"
Single central heating radiator, double glazed window to the rear and storage cupboard.
Bedroom Three
3.9878m x 2.8448m - 13'1" x 9'4"
Period style feature fire place, single central heating radiator and double glazed window to the front.
Bedroom Four
2.8956m x 2.3114m - 9'6" x 7'7"
Double glazed window to the front.
Bathroom
4.0894m x 2.794m - 13'5" x 9'2"
Fitted with a three piece suite, comprising a panel bath, pedestal wash hand basin and low level WC. Double glazed window to the rear and single central heating radiator.
Outside
To the rear of the property there is an enclosed courtyard with gated rear access and a workshop area with potting shed. To the front there is a palisade.












6 Jubilee House,
Hartlepool
TS26 9EN