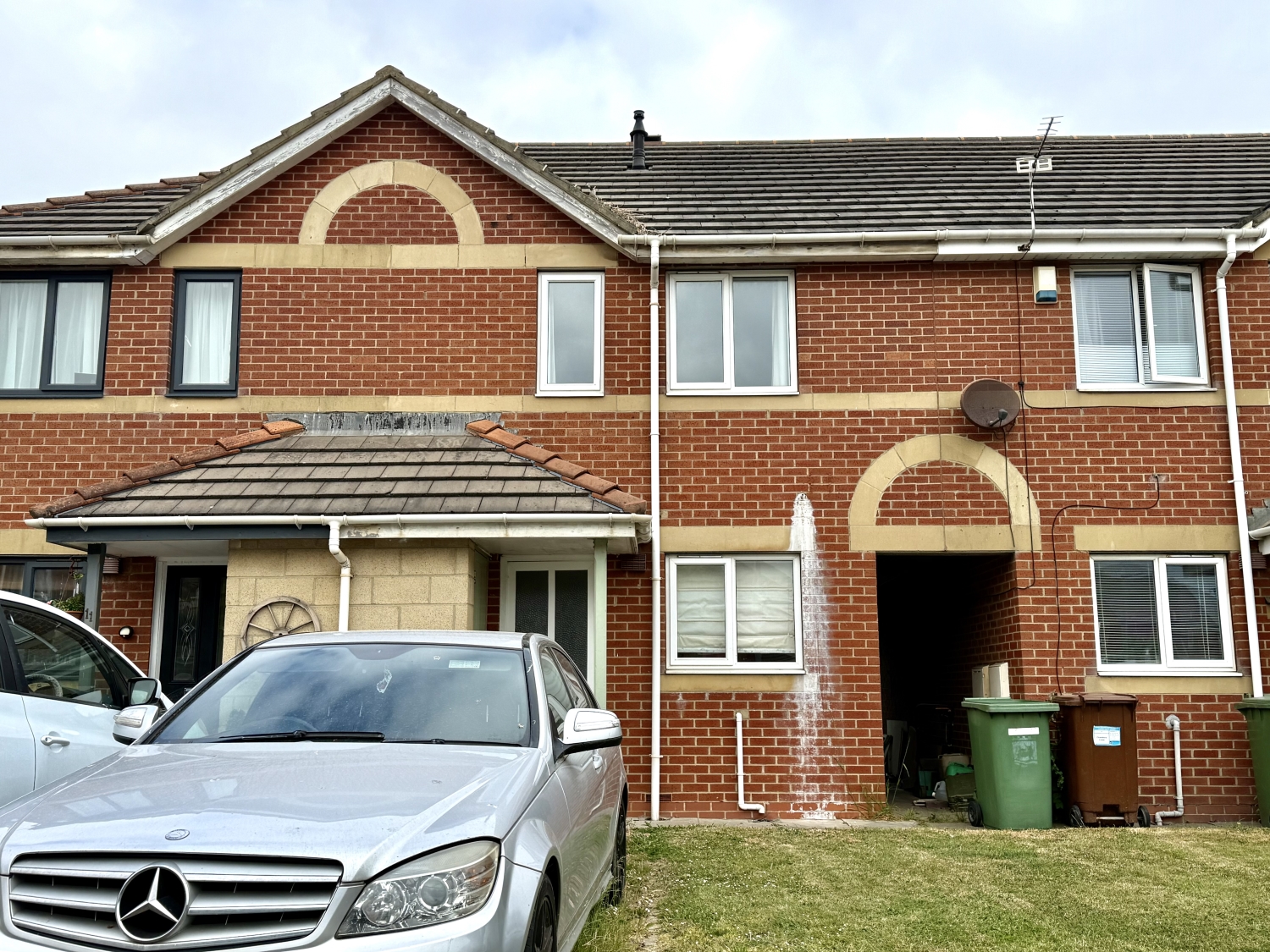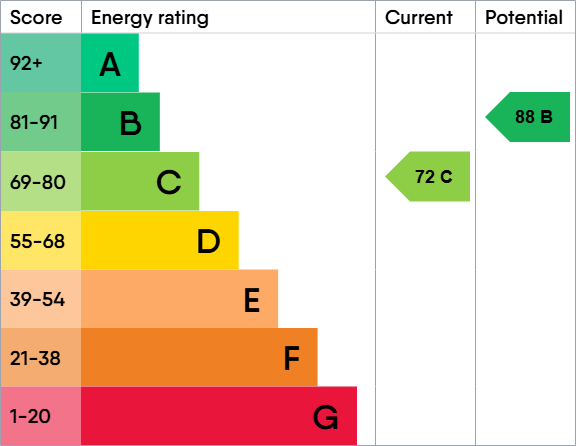


|

|
CHANDLERS CLOSE, MARINA


SSTC
£70,0003 Bedrooms
Property Features
This property is being offered at a starting bid of £70,000 plus a reservation fee. It is listed for sale by iamsold in association with Dowen Estates Agents. For more information and to arrange a viewing, please contact Dowen Estate Agents Hartlepool at 01429 860806. Positioned within a quiet cul-de-sac in the ever-popular Hartlepool Marina area, this three-bedroom mid-link home presents a fantastic opportunity for buyers looking to modernise a property to their own taste. Ideally located within walking distance of the Yacht Basin and a selection of well-known restaurants, the home offers both convenience and lifestyle appeal. The property is priced to reflect the works required and briefly comprises: an entrance hallway, a fitted kitchen, and a spacious rear lounge providing access to the garden. To the first floor, there are three well-proportioned bedrooms and a bathroom. Externally, the home benefits from gardens to both the front and rear and the added bonus of off-road parking. This is a fantastic opportunity for investors, first-time buyers, or those looking to put their own stamp on a property in a highly sought-after location.
- Close To Hartlepool Yacht Basin
- Cul De Sac Position
- Hallway. Kitchen & Spacious Lounge
- Three Bedrooms
- Gardens & Off Road Parking
Particulars
Entrance Hall
Entered via a UPVC door, stairs to the first floor, central heating radiator and laminate flooring.
Kitchen
2.921m x 1.9558m - 9'7" x 6'5"
Fitted with a modern range of wall and base units having heat resisting work surfaces, incorporating a stainless steel sink unit with mixer tap and drainer. Double glazed window to the front, built in oven, single central heating radiator and textured ceiling.
Lounge
4.1148m x 3.8354m - 13'6" x 12'7"
Double glazed patio doors to the rear, laminate flooring, under stair storage cupboard and single central heating radiator.
Landing
Access to the roof void and storage cupboard.
Bathroom
Fitted with a three piece suite comprising a low level WC, wash hand basin and panel bath. Splashback tiling, textured ceiling and central heating radiator.
Bedroom One
5.3086m x 2.667m - 17'5" x 8'9"
Two double glazed windows to the front and textured ceiling.
Bedroom Two
3.1242m x 2.6162m - 10'3" x 8'7"
Double glazed window to the rear and textured ceiling.
Bedroom Three
2.5654m x 1.7272m - 8'5" x 5'8"
Double glazed window to the rear and single central heating radiator.
Outside
Externally, there is a driveway to the front. To the rear of the property, there is a good sized enclosed garden.



6 Jubilee House,
Hartlepool
TS26 9EN