


|

|
WHITE HART COURT, HART VILLAGE
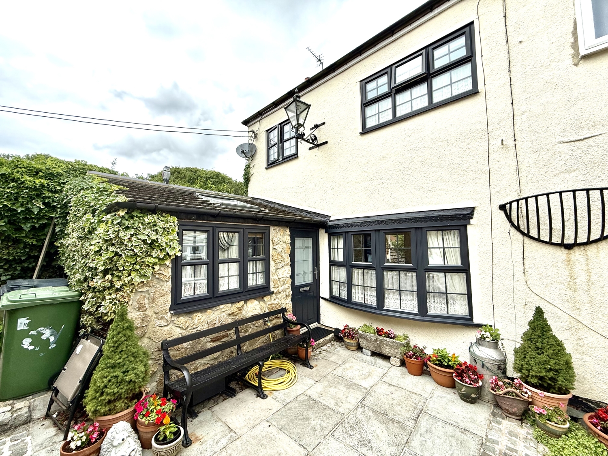
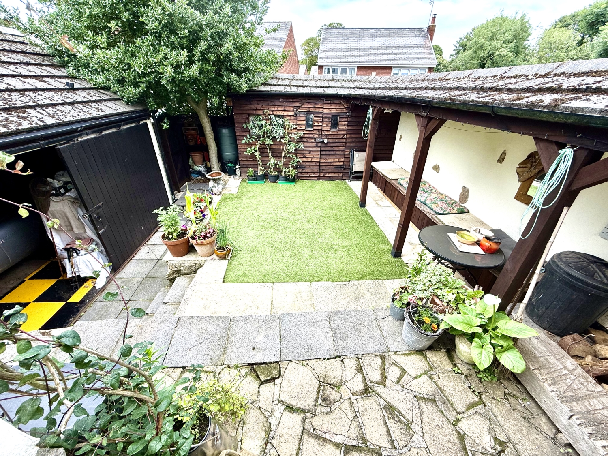
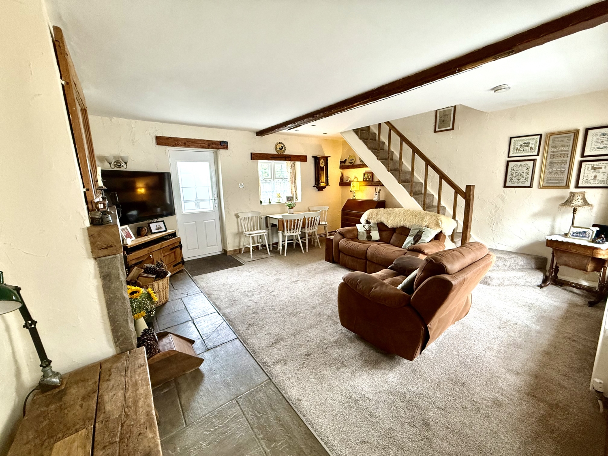
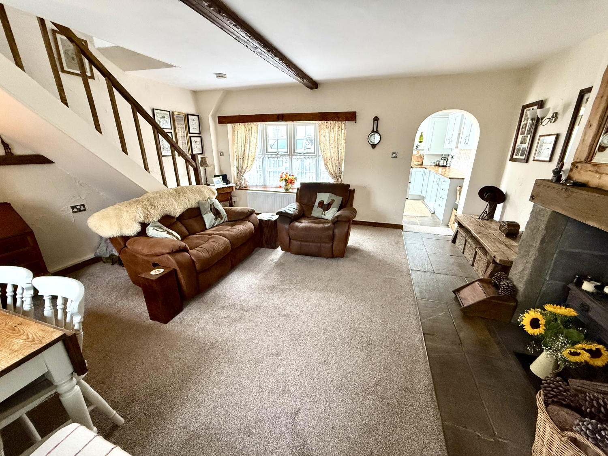
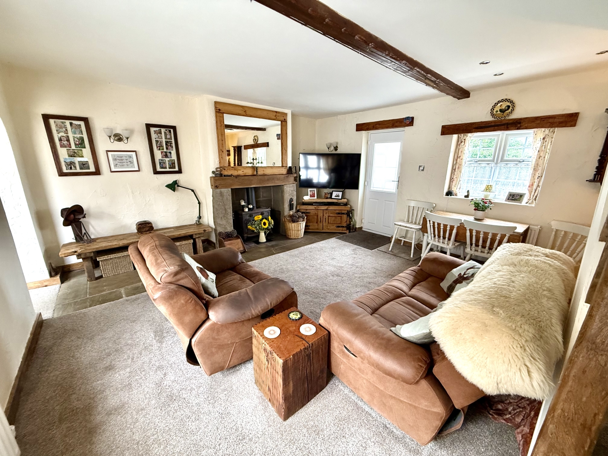
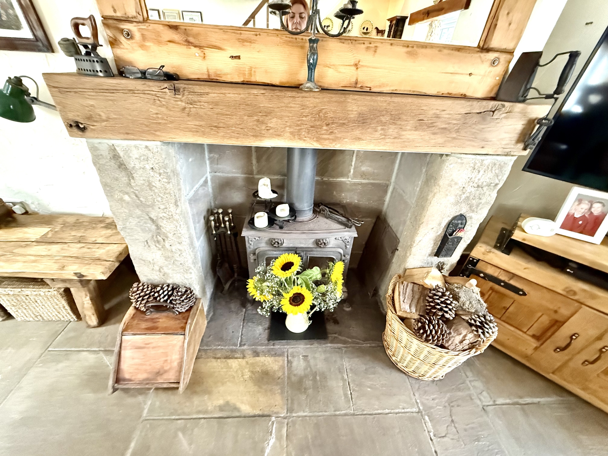
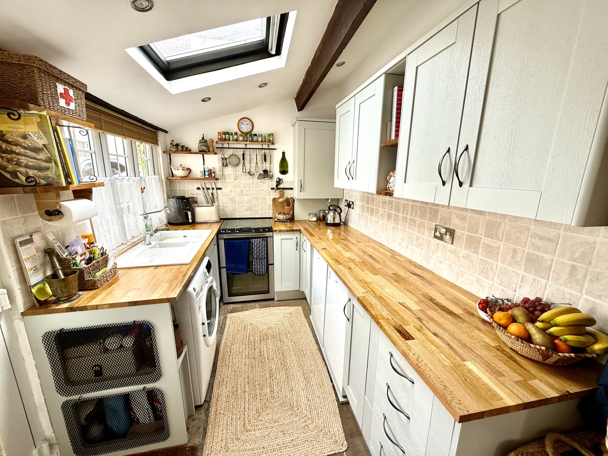
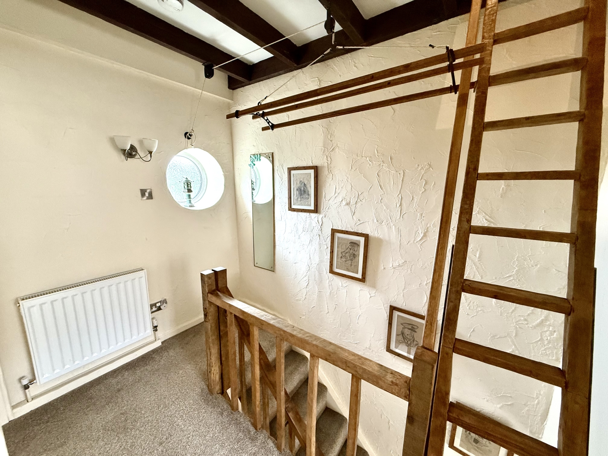
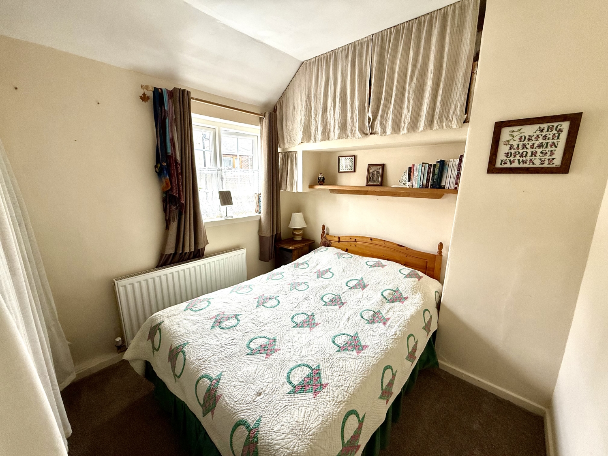
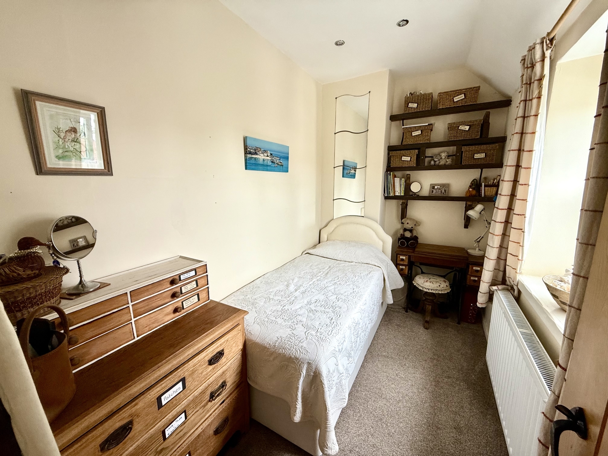
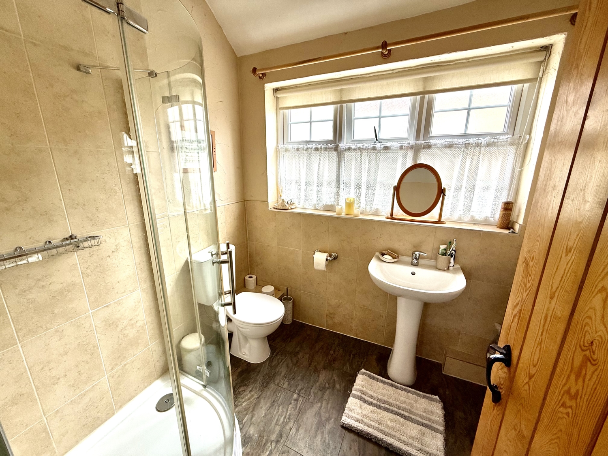
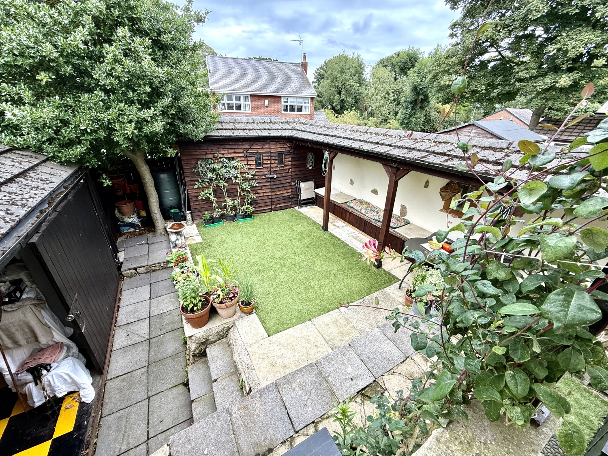
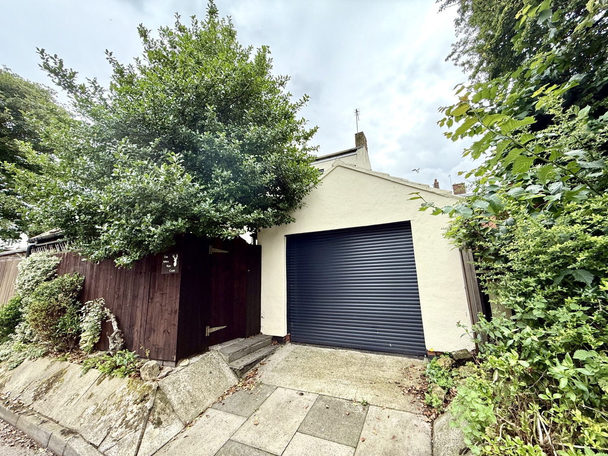
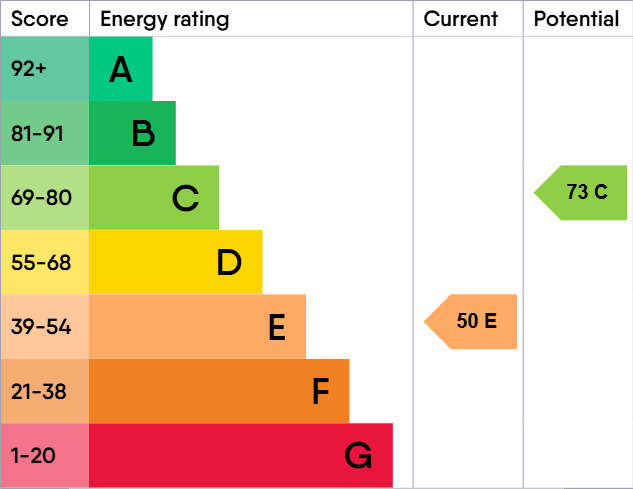
SSTC
OIRO £165,0002 Bedrooms
Property Features
Charming & Unique Two-Bedroom Mews-Style Cottage in the Idyllic Village of Hart
- Charming & Unique Mews Cottage
- Garden & Detached Garage
- Wood Burning Stove
- First Class Warm Kitchen
- First Floor Shower Room
- Boarded Loft Space
- Private Secluded Garden
Particulars
Entrance
Kitchen
3.3528m x 2.1336m - 11'0" x 7'0"
Fitted with a quality range of the shaker wall and base units, having butchers block work surfaces, incorporating a white porcelain sink unit with the antique type mixer tap. Velux window, double glazed leaded window to the side, stone flooring, plumbing for an automatic machine, UPVC external door and splashback tiling.
Lounge/ Dining Room
5.2324m x 4.699m - 17'2" x 15'5"
Open stairs to the first floor, double glazed leaded window to the rear, double glazed leaded bow window to the front, two central heating radiators, beam ceiling, Inglenook style feature fire place housing multi fuel stove.
Landing
Port hole double glazed frosted window to the rear, central heating radiator, access to the boarded loft room and beamed ceiling.
Bedroom Two
3.2258m x 2.1844m - 10'7" x 7'2"
Double glazed leaded window to the rear and central heating radiator.
Bedroom One
2.8956m x 2.6416m - 9'6" x 8'8"
Double glazed leaded window to the front and central heating radiator.
Shower Room
Fitted with a white three piece suite comprising a walk in shower cubicle, pedestal wash hand basin and low level WC. Splashback tiling, double glazed frosted leaded window to the rear, downlighters, chrome heated towel rail and tiled flooring.
Storage Loft Room
5.2578m x 3.048m - 17'3" x 10'0"
With power and lighting.
Outside
To the rear of the property, there is a fully enclosed, private garden which is artificial laid, useful storage shed, seated pergola and larger than average detached garage with electric roller door, power and lighting and sliding roller door to the side with access into the garden. To the front of the property, there is a shared forecourt.















6 Jubilee House,
Hartlepool
TS26 9EN