


|

|
FERNWOOD AVENUE, HARTLEPOOL, COUNTY DURHAM, TS25
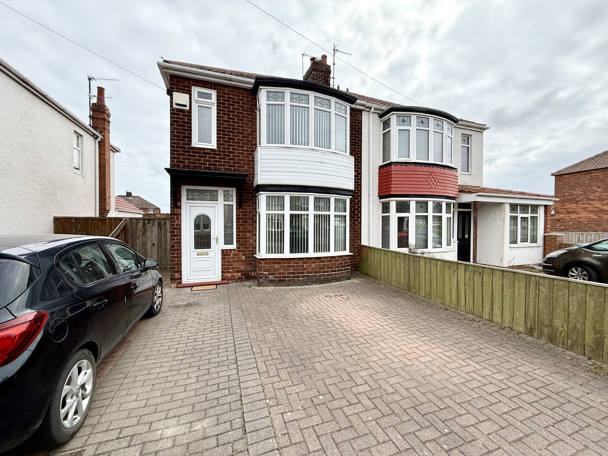
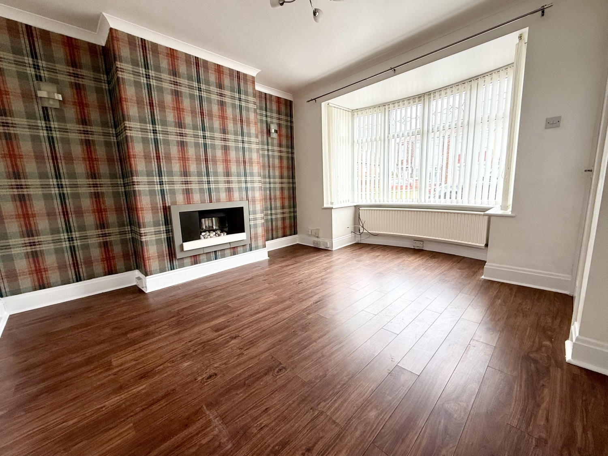
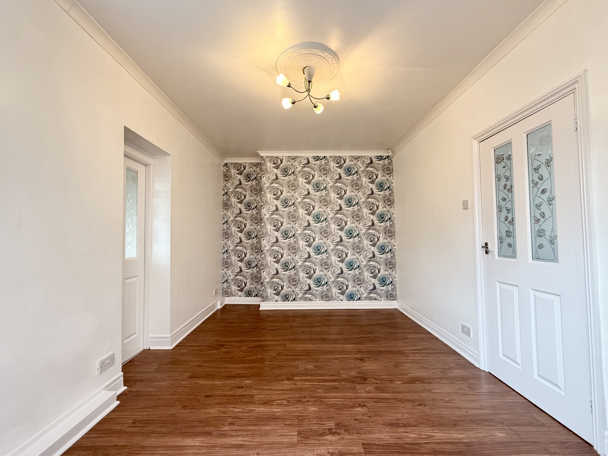
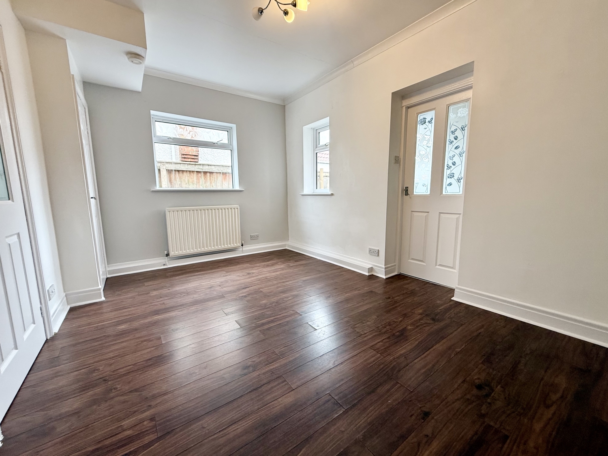
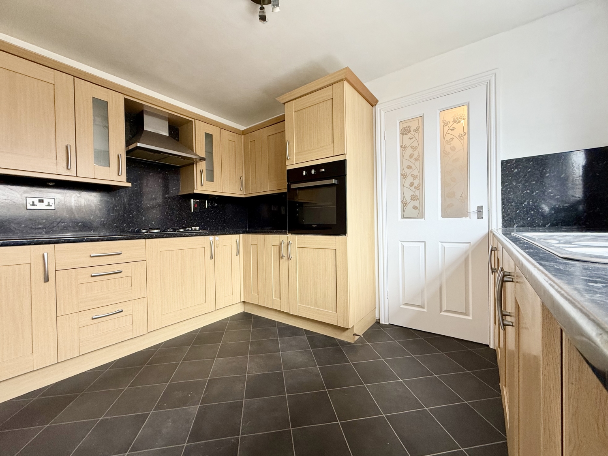
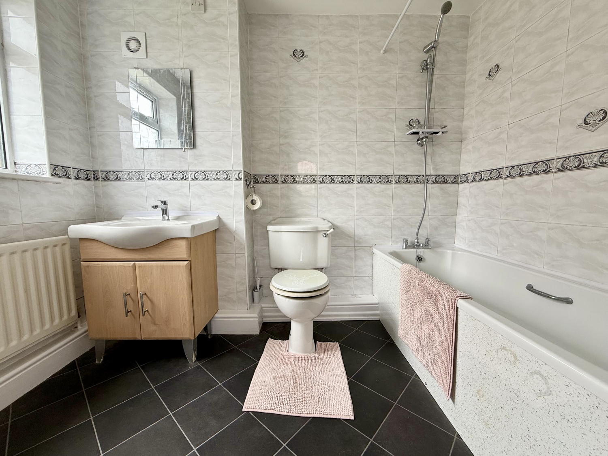
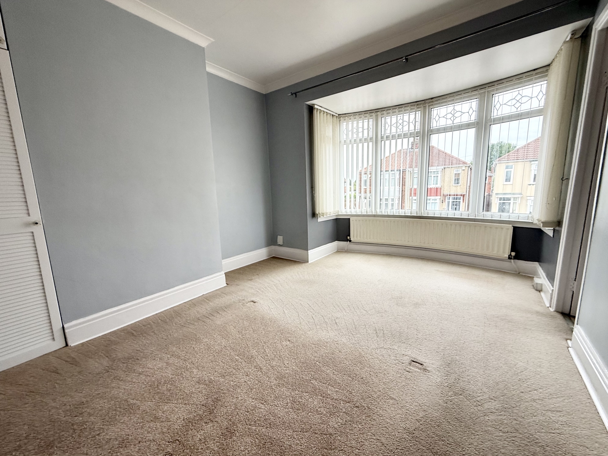
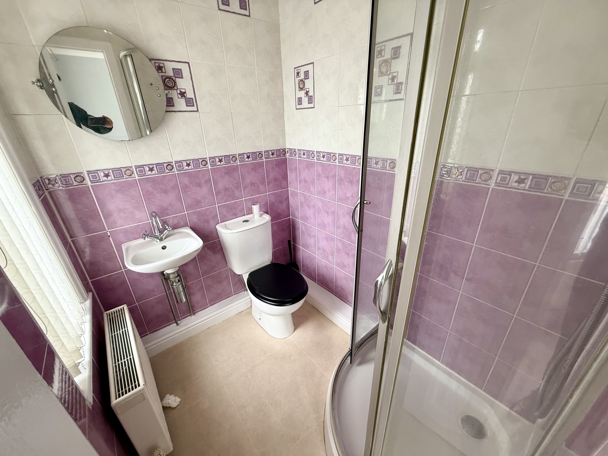
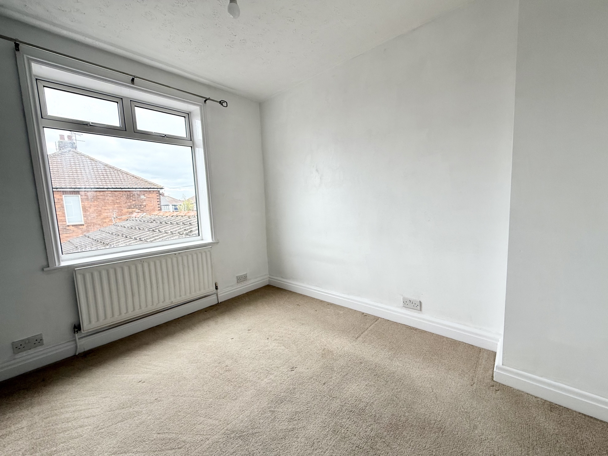
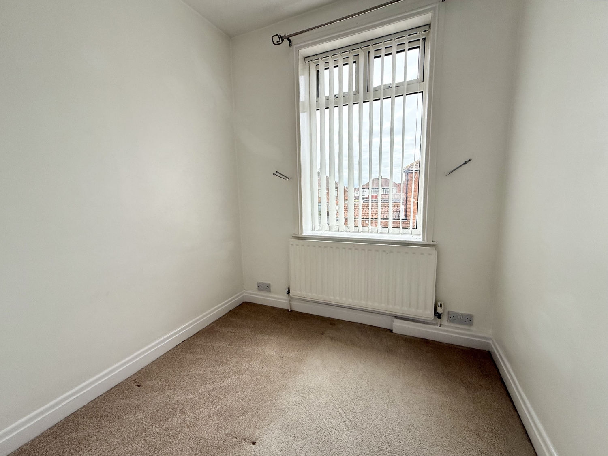
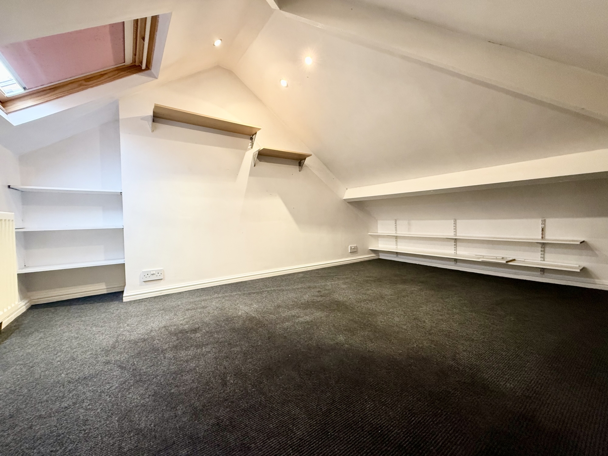
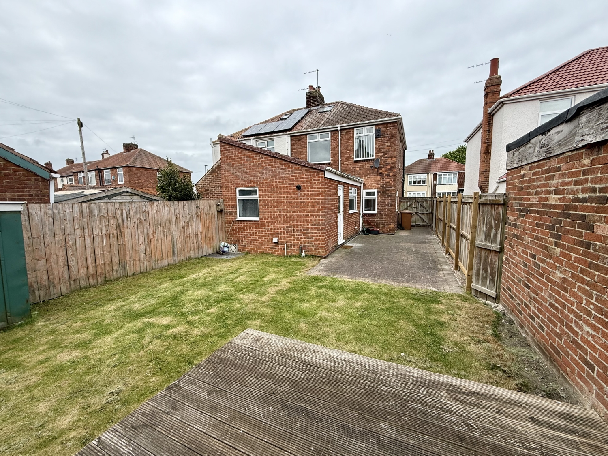
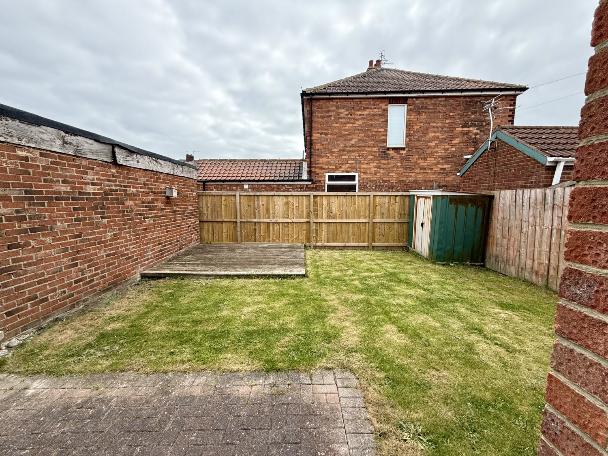
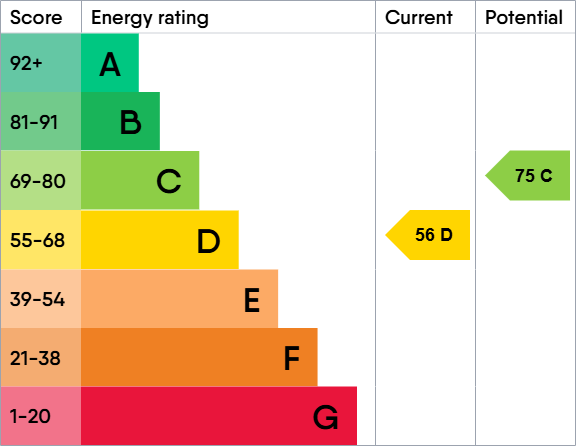
Available
OIRO £137,0003 Bedrooms
Property Features
Offered with no onward chain and boasting a stunning spacious loft room, this beautifully extended three-bedroom semi-detached home in vibrant Hartlepool is a must-see!
Step inside and prepare to be impressed — this stylish residence has been upgraded to an exceptional standard throughout, blending modern elegance with comfortable family living. The thoughtfully designed layout begins with an inviting entrance hall leading to a cosy lounge, complete with a striking feature fireplace. A versatile sitting/dining room provides the perfect setting for entertaining, while the high-spec fitted kitchen is fully equipped with integrated cooking appliances — ideal for any budding chef.
Upstairs, you'll find three well-proportioned bedrooms, including a luxurious master with sleek fitted wardrobes and a high-end ensuite shower room. But that's not all — the standout feature is the spacious loft room, offering flexible space for a home office, playroom, or stylish retreat.
The family bathroom is a true showstopper, showcasing a contemporary white suite with chic finishes. Outside, the property continues to impress with a block-paved driveway providing off-street parking for two vehicles and a delightful rear garden — fully enclosed, laid to lawn, and complete with a large decked patio for al fresco living.
Additional highlights include uPVC double glazing and efficient gas central heating throughout.
Located in the coastal town of Hartlepool, this home offers easy access to local amenities, reputable schools, and transport links, as well as scenic seafront walks and a thriving marina filled with bars and restaurants — perfect for both families and professionals.
- NO CHAIN
- 2 RECEPTION ROOMS
- EXTENDED FLOOR PLAN WITH SPACIOUS LOFT ROOM
- READY TO MOVE INTO
- 3 CAR DRIVEWAY, SPACIOUS REAR GARDEN
- VIEWING ESSENTIAL
Particulars
Entrance Vestibule
Entered via a double glazed UPVC door.
Lounge
4.5974m x 3.7084m - 15'1" x 12'2"
Double glazed bay window, radiator, living flamed gas fire, wood laminate flooring, coving and ceiling rose.
Dining Room
4.9022m x 2.9972m - 16'1" x 9'10"
Under stairs storage cupboard, two UPVC double glazed windows, radiator and wood laminate flooring.
Kitchen
4.2926m x 3.5052m - 14'1" x 11'6"
Good range of wall and base units in a medium oak, heat resisting work surfaces, stainless steel sink unit, integrated oven, hob and extractor hood, radiator, double glazed UPVC window and UPVC, double glazed door accessing the rear of the property.
Bathroom
2.8956m x 1.7018m - 9'6" x 5'7"
White suite, shower attachment panel bath, WC and wash hand basin. Glazed tiles to all four walls and UPVC double glazed window.
Loft Room
3.81m x 3.5052m - 12'6" x 11'6"
Double glazed Velux window, radiator, power and in set spotlights to the ceiling.
Bedroom One
4.2926m x 3.6068m - 14'1" x 11'10"
Walk in double glazed, UPVC bay window with radiator beneath.
Ensuite
Corner shower cubicle, low flush WC, hand wash basin, mains fed shower, radiator, UPVC double glazed window and glazed tiling to all four walls.
Bedroom Two
3.302m x 2.6924m - 10'10" x 8'10"
Double glazed UPVC window and radiator.
Bedroom Three
2.1082m x 2.0066m - 6'11" x 6'7"
UPVC framed double glazed window and radiator.
Outside
To the front of the property, there is a double drive, providing ample off street parking. Access down the gable, via double gates leads to a block paved area, a ;aid to lawn area and a fence enclosed garden. Also features a raised, timber deck area.















6 Jubilee House,
Hartlepool
TS26 9EN