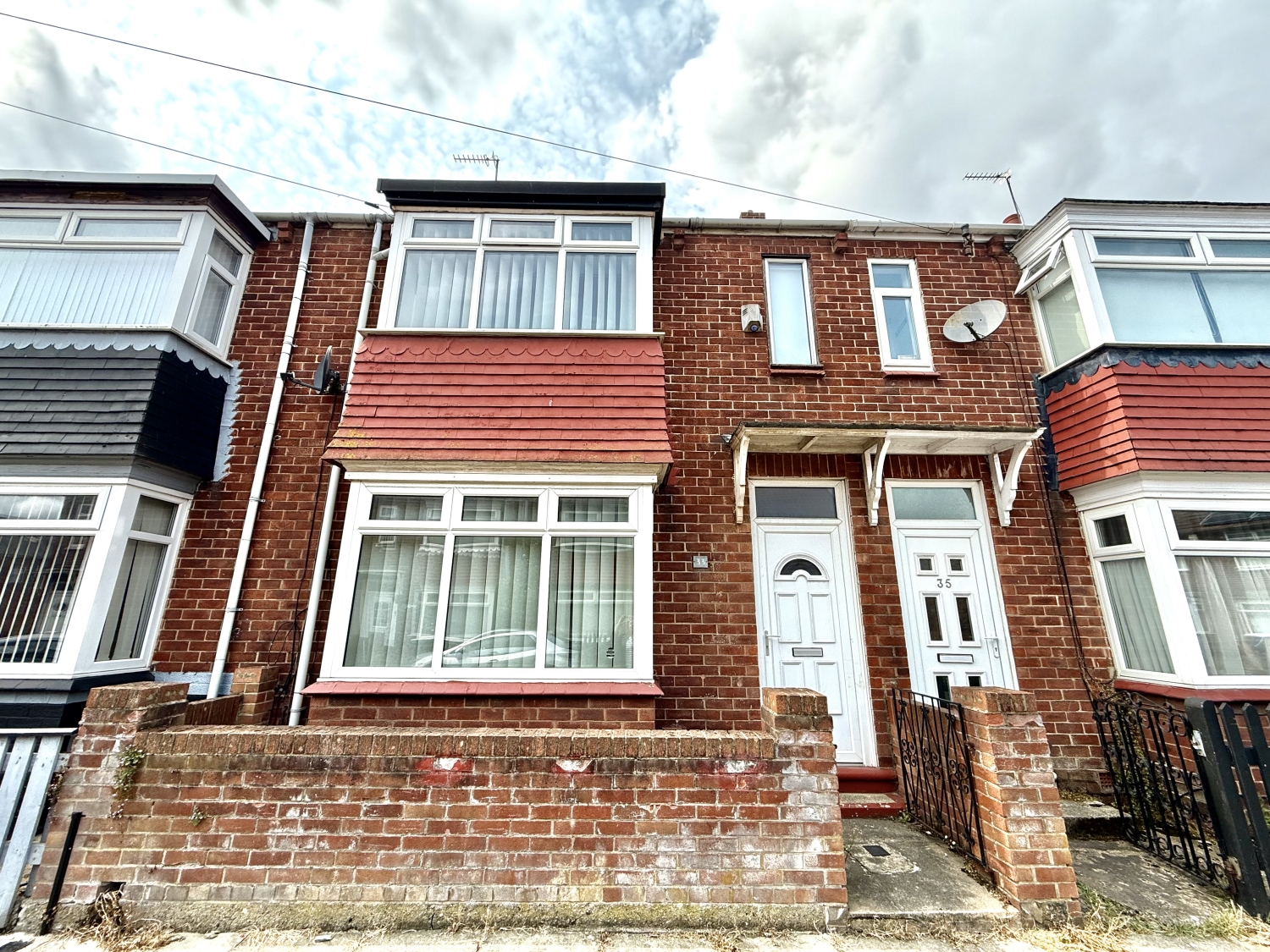


|

|
ROSEBERRY ROAD, HART LANE










Available
OIRO £75,0002 Bedrooms
Property Features
Ideal First-Time Buy or Investment Opportunity – No Onward Chain! This two-bedroom bay-fronted terraced home is priced to attract first-time buyers and investors alike. Offered with no onward chain, the property provides fantastic potential and is priced to reflect the minor updating required, allowing you to add your own personal touch. Internally, the accommodation comprises a vestibule, a spacious bay-fronted lounge, and a generous kitchen/diner ideal for entertaining or family living. A sizable side lobby leads to a convenient ground floor WC. Upstairs, you'll find two double bedrooms and a well-proportioned bathroom fitted with a shower over the bath. Externally, the property benefits from a palisaded frontage and a low-maintenance rear courtyard. With excellent potential, this is a fantastic opportunity not to be missed.
- Ideal First Time Buy/Investment
- Bay Fronted Lounge
- Spacious Kitchen/Dining Room
- Two Double Bedrooms
- No Chain
Particulars
Entrance Vestibule
Entered via a UPVC door, stairs to the first floor.
Lounge
3.8608m x 3.6576m - 12'8" x 12'0"
Double glazed bay window to the front, double central heating radiator and cove and textured ceiling.
Kitchen/Dining Room
5.0038m x 2.8448m - 16'5" x 9'4"
Fitted with a range of the oak effect wall and base units, having contrasting work surfaces, incorporating a stainless steel sink unit with drainer. Double glazed window to the rear, double central heating radiator, under stair storage cupboard, built in oven and hob, splashback tiling and cove and textured ceiling.
Rear Lobby
Double glazed window to the side, external door, central heating radiator and storage cupboard containing combination boiler.
Cloaks/Wc
Low level WC, central heating radiator, window to the side and panel walls.
Landing
Access to the roof void.
Bedroom One
4.064m x 3.8354m - 13'4" x 12'7"
Double glazed bay window to the front, single central heating radiator, cove ceiling and a large walk in cupboard with hanging rail and also a window to the front.
Bedroom Two
3.3782m x 3.1242m - 11'1" x 10'3"
Double glazed window to the rear and central heating radiator.
Bathroom
Fitted with a white two piece suite, comprising a panel bath with shower over and pedestal wash hand basin. Double glazed frosted window to the rear, central heating radiator, fully tiled walls and louvered door storage cupboard.
Outside
Externally to the front of the property, there is a palisade. To the rear, there is an enclosed courtyard.











6 Jubilee House,
Hartlepool
TS26 9EN