


|

|
AVONCROFT CLOSE, SEATON VILLAGE, SEAHAM, COUNTY DURHAM, SR7
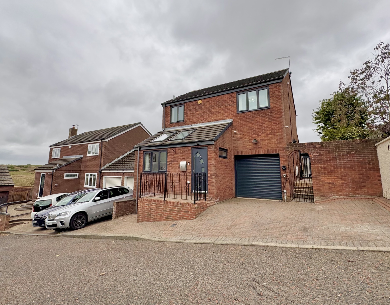
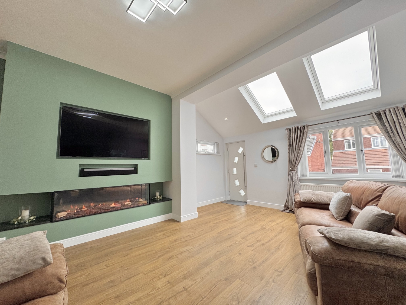
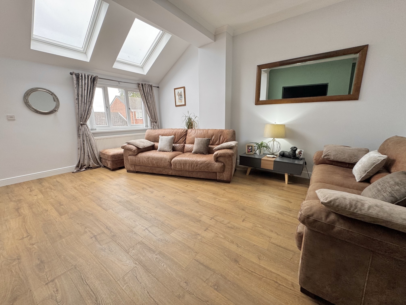
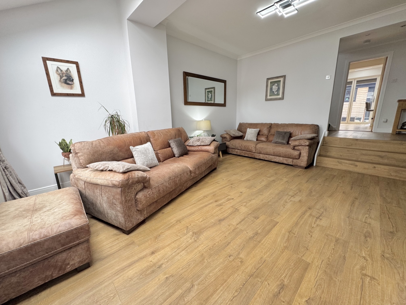
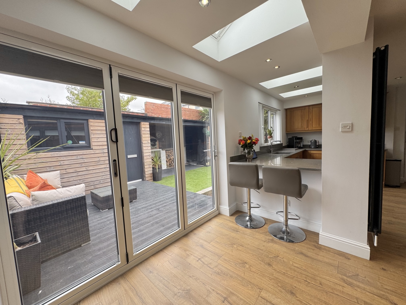
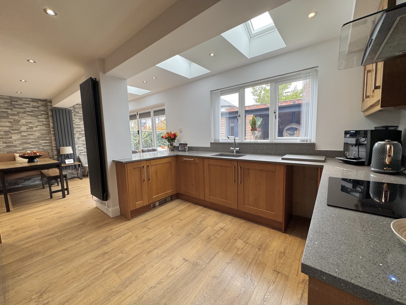
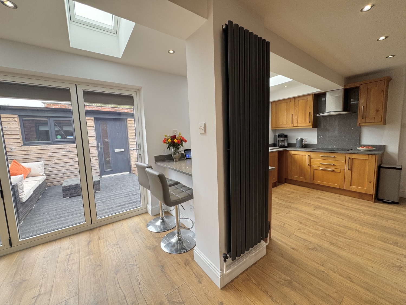
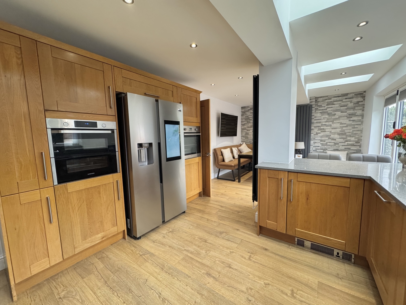
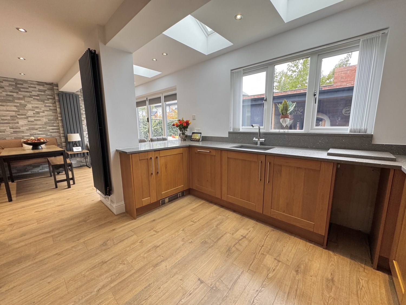
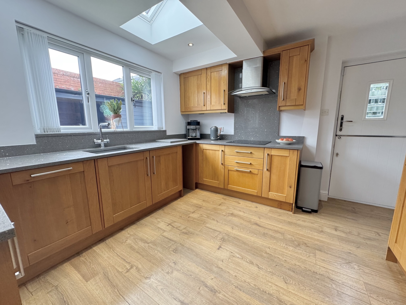
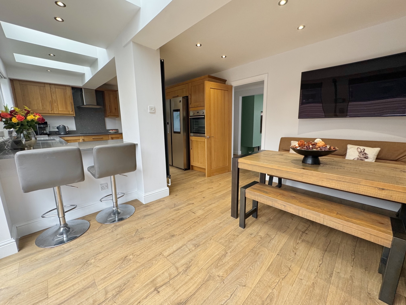
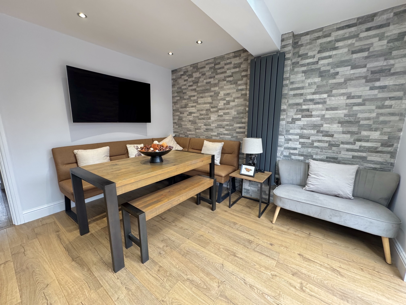
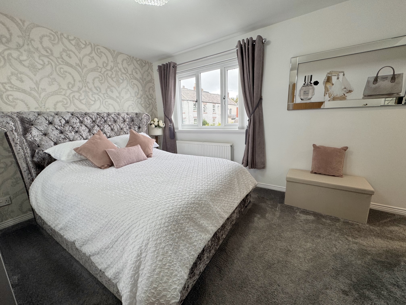
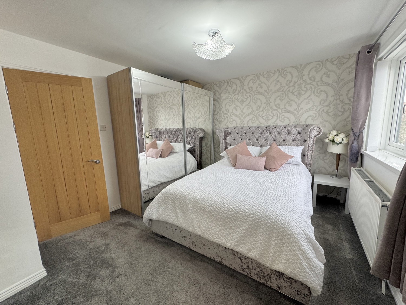
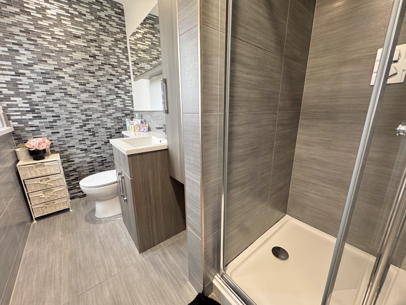
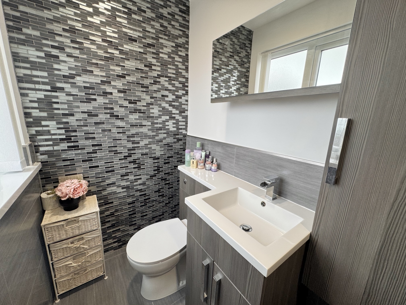
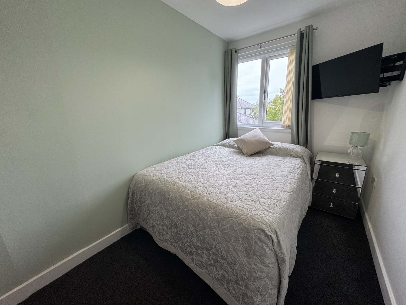
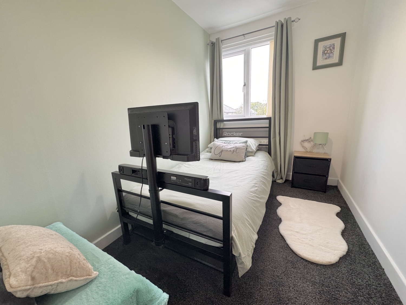
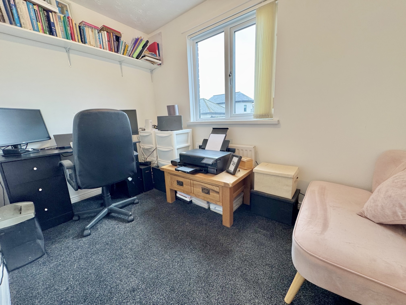
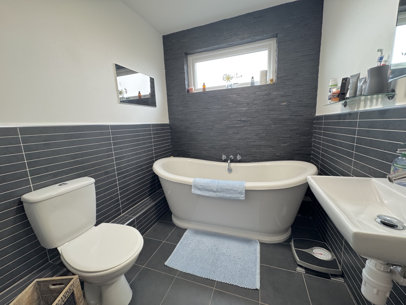
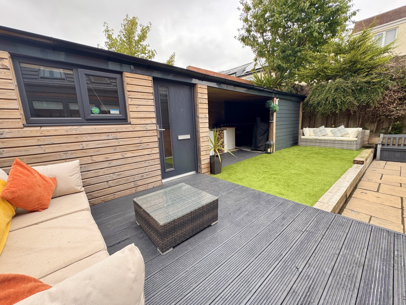
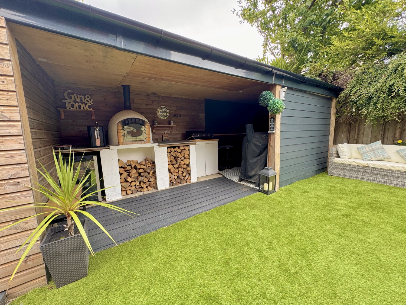
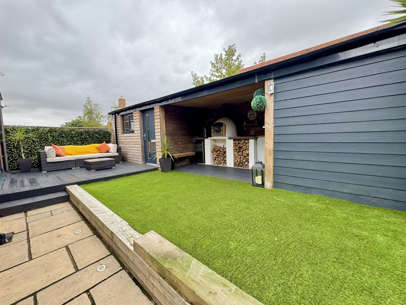
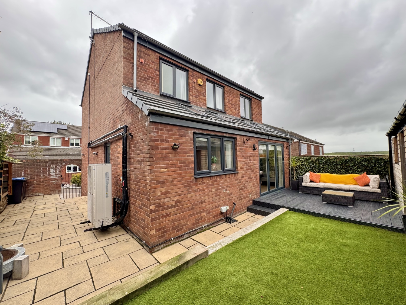
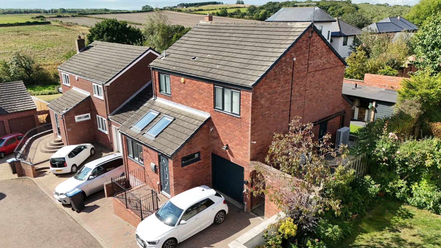
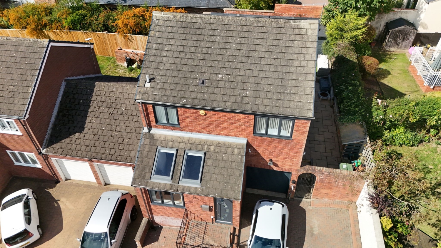
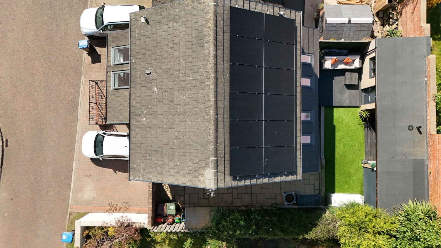
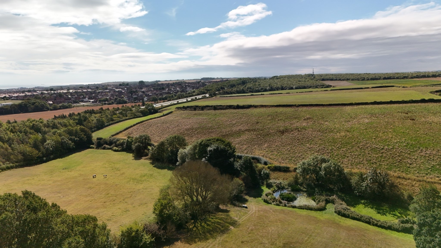
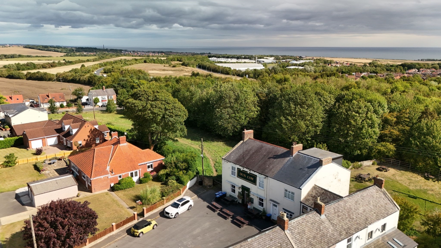
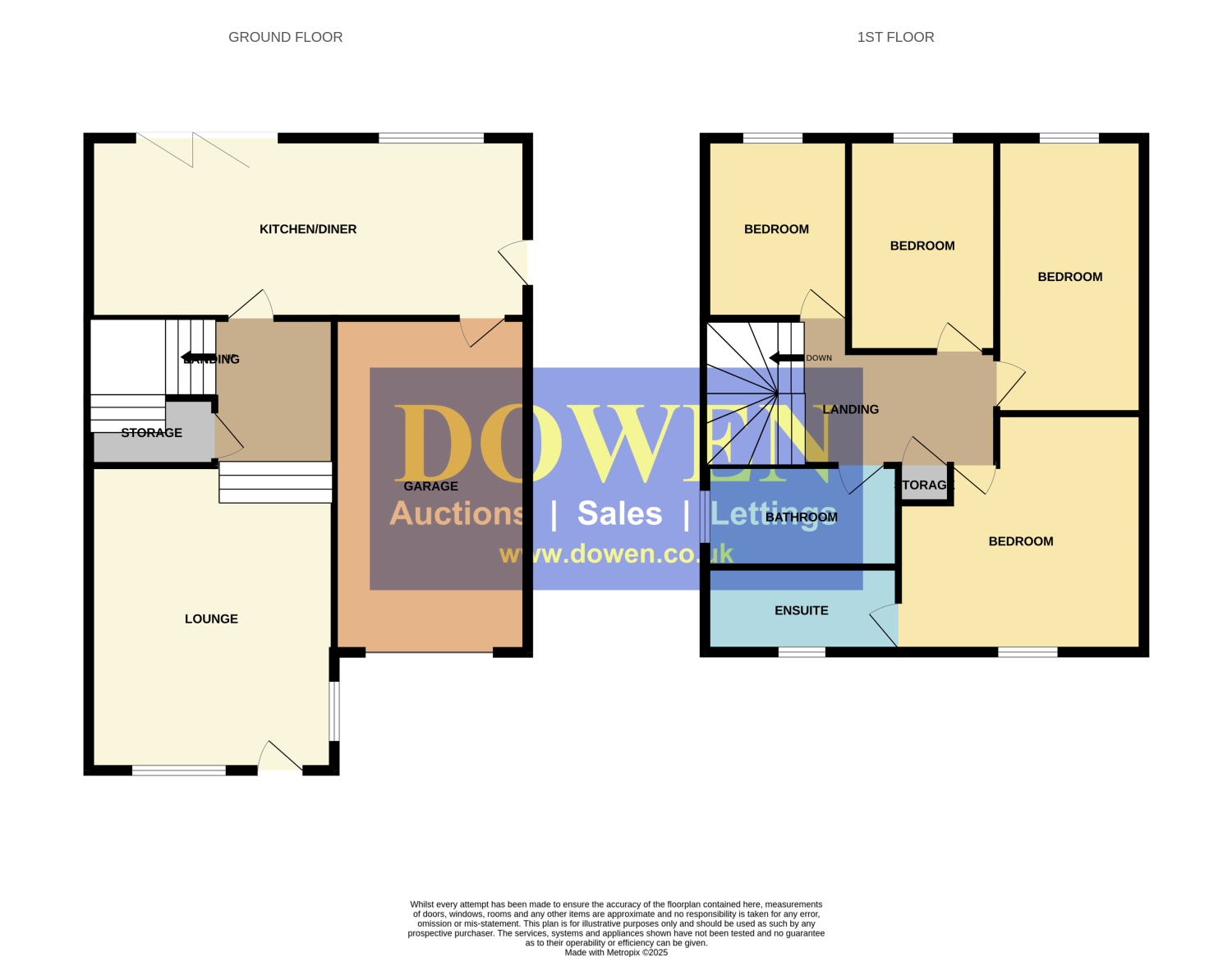
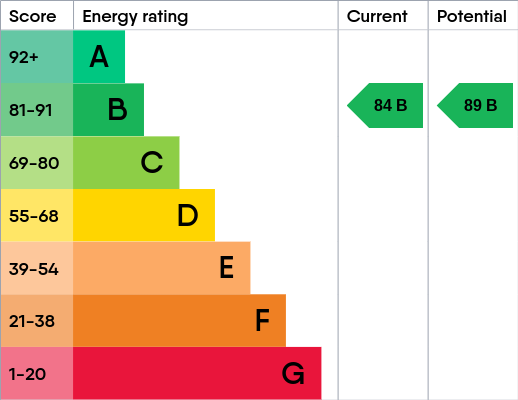
Available
£365,0004 Bedrooms
Property Features
A truly impressive bespoke four-bedroom detached home in the highly desirable Seaton Village, showcasing exceptional design, premium finishes, and superb energy efficiency. Tucked away in a peaceful cul-de-sac in one of the area's most prestigious addresses, this outstanding home offers excellent access to the A19, Seaham town centre and the sea front. Sustainable living is a key highlight, with central heating powered by an air source heat pump and and fully-owned rooftop solar panels with battery storage, reducing running costs and providing stored power for peak usage or outages. The beautifully presented interior features bespoke wood flooring to the lounge, Velux windows in both the lounge and kitchen for enhanced natural light, an impressive media wall with fitted electric feature fire in the lounge for cosy evenings in, and a refitted kitchen with integrated appliances. A raised landing leads to the staircase, adding an airy, open feel as it proceeds to the upper floor. Externally, find an integral garage, generous paved parking, and superbly landscaped gardens with artificial turf for easy maintenance. Outdoor living is equally impressive, with a dedicated bar and dining area complete with an outdoor oven - perfect for alfresco dining and entertaining. A home studio/home office with power, lighting, and a UPVC double-glazed window provides an ideal space for remote working or creative pursuits.
Offered with NO ONWARD CHAIN, this exceptional property represents a rare opportunity to secure a ready-to move in family home in one of Seaton Village's most desirable locations. Don't miss this opportunity call Dowen 0191 581 3355
- BESPOKE HOME
- 4 BEDROOMS
- DETACHED
- HOME STUDIO
- EN-SUITE
- WELL APPOINTED KITCHEN / DINER
- INTEGRATED GARAGE
- ENERGY EFFICIENT
- DESIRABLE LOCATION
- NO CHAIN
Particulars
Lounge
5.461m x 4.4958m - 17'11" x 14'9"
Dining Kitchen
7.0358m x 3.5814m - 23'1" x 11'9"
First Floor Landing
Bedroom One
4.1148m x 3.2258m - 13'6" x 10'7"
Ensuite
2.667m x 1.3462m - 8'9" x 4'5"
Bedroom Two
3.8862m x 2.0066m - 12'9" x 6'7"
Bedroom Three
2.8702m x 1.9304m - 9'5" x 6'4"
Bedroom Four
3.048m x 1.9558m - 10'0" x 6'5"
Bathroom
2.9718m x 1.8796m - 9'9" x 6'2"
Garage
5.1562m x 2.413m - 16'11" x 7'11"
Externally
































25 Church Street,
Seaham
SR7 7HQ