


|

|
WELLDECK ROAD, HARTLEPOOL, COUNTY DURHAM, TS26
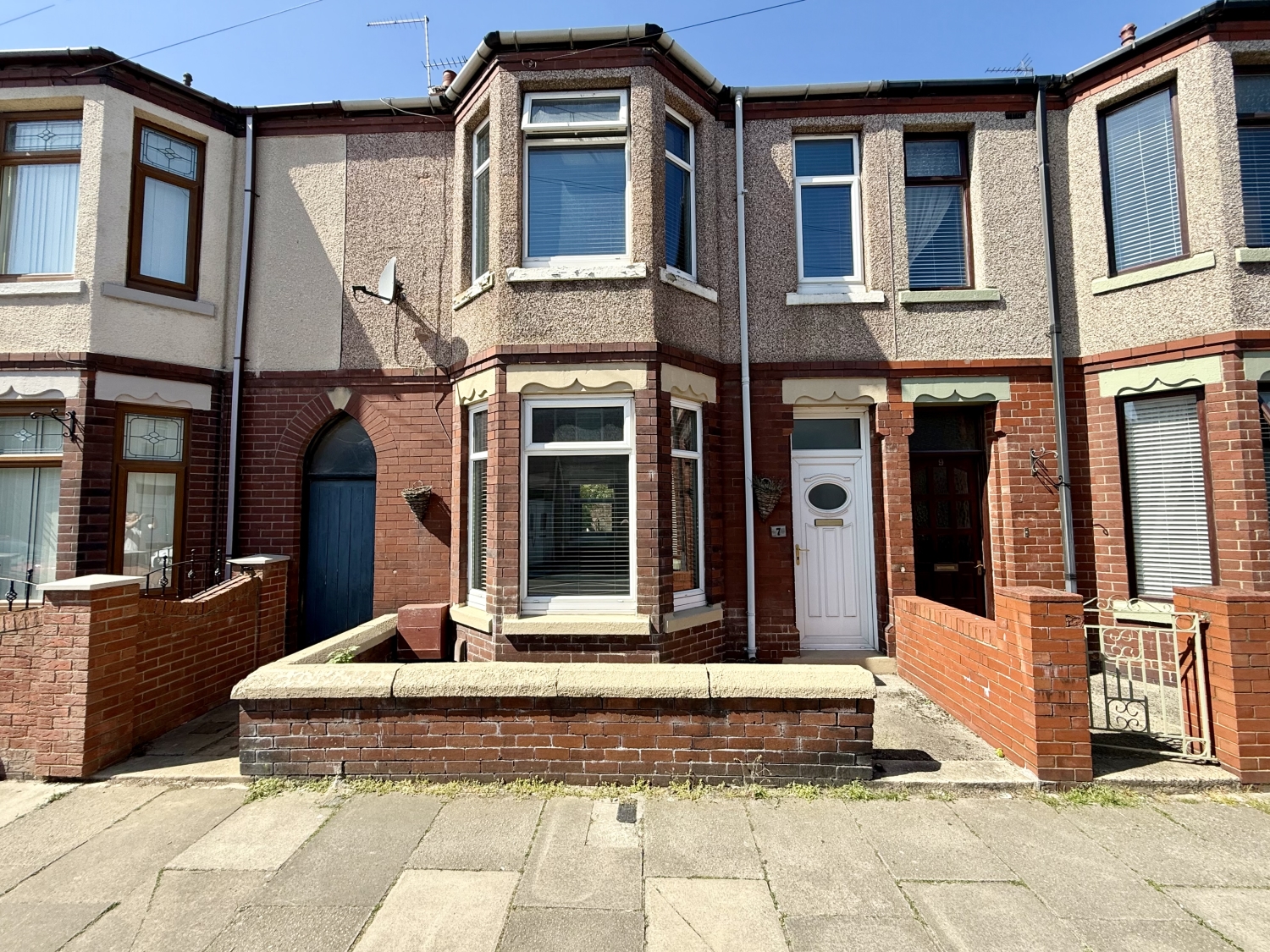
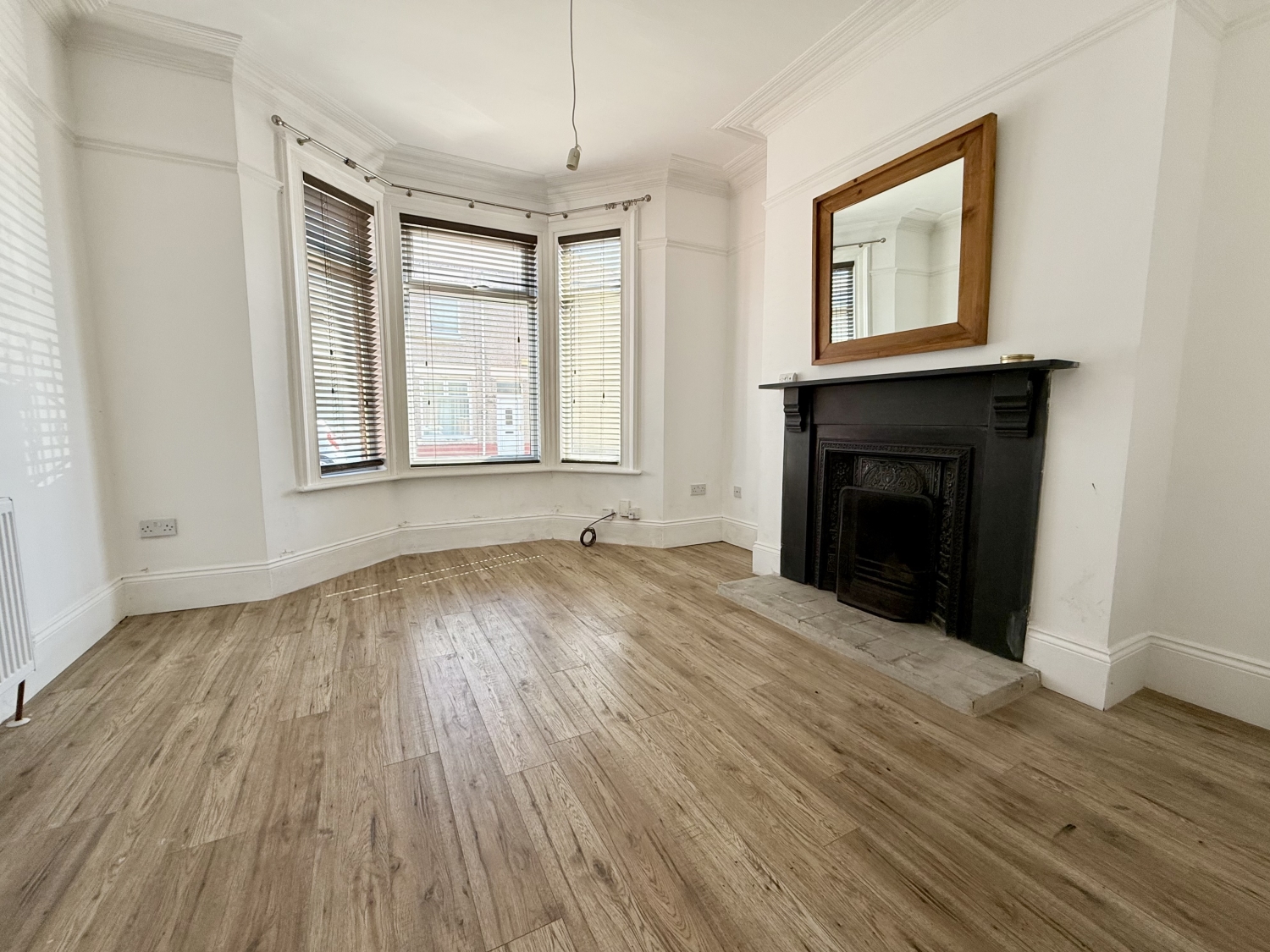
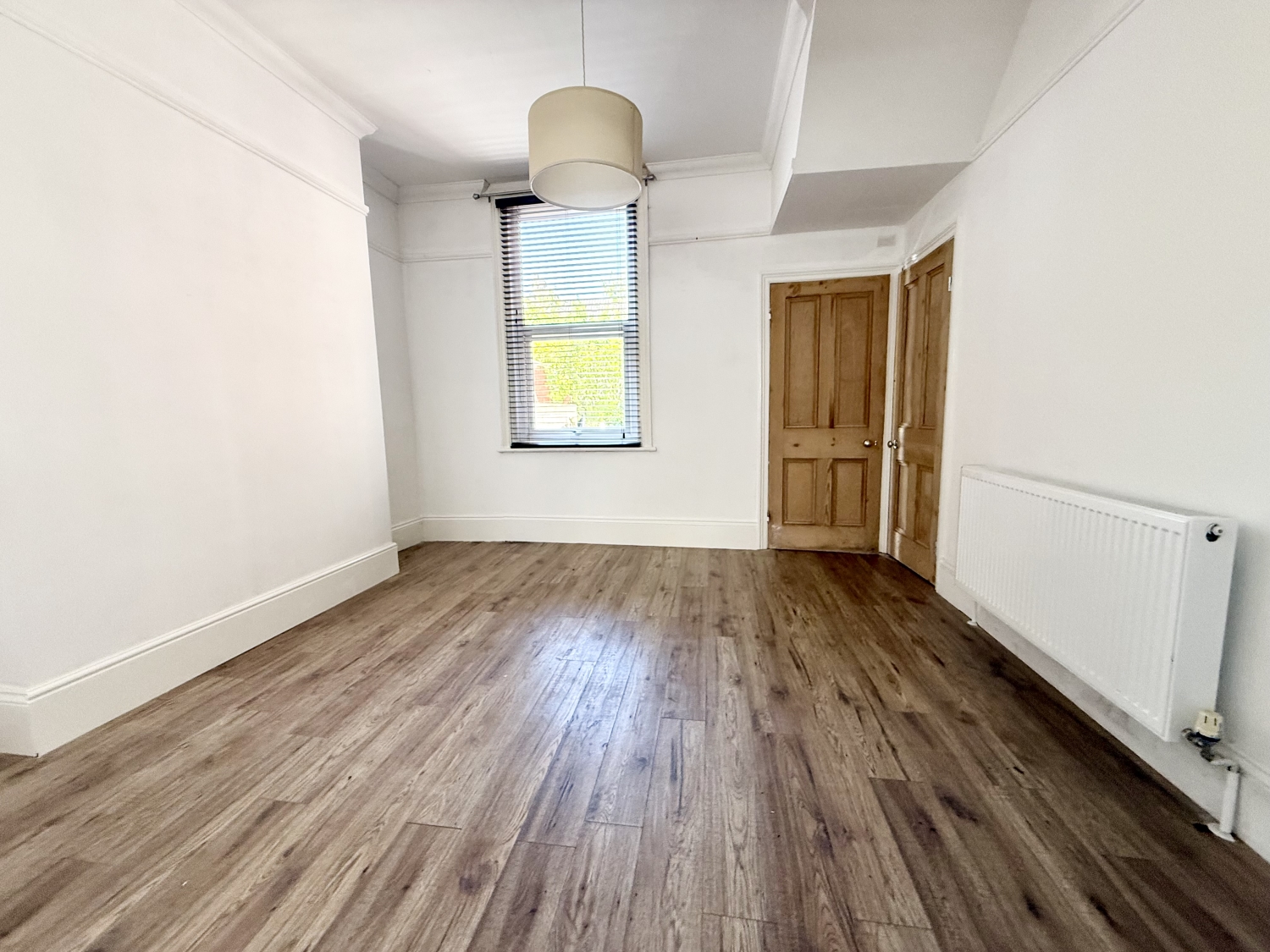
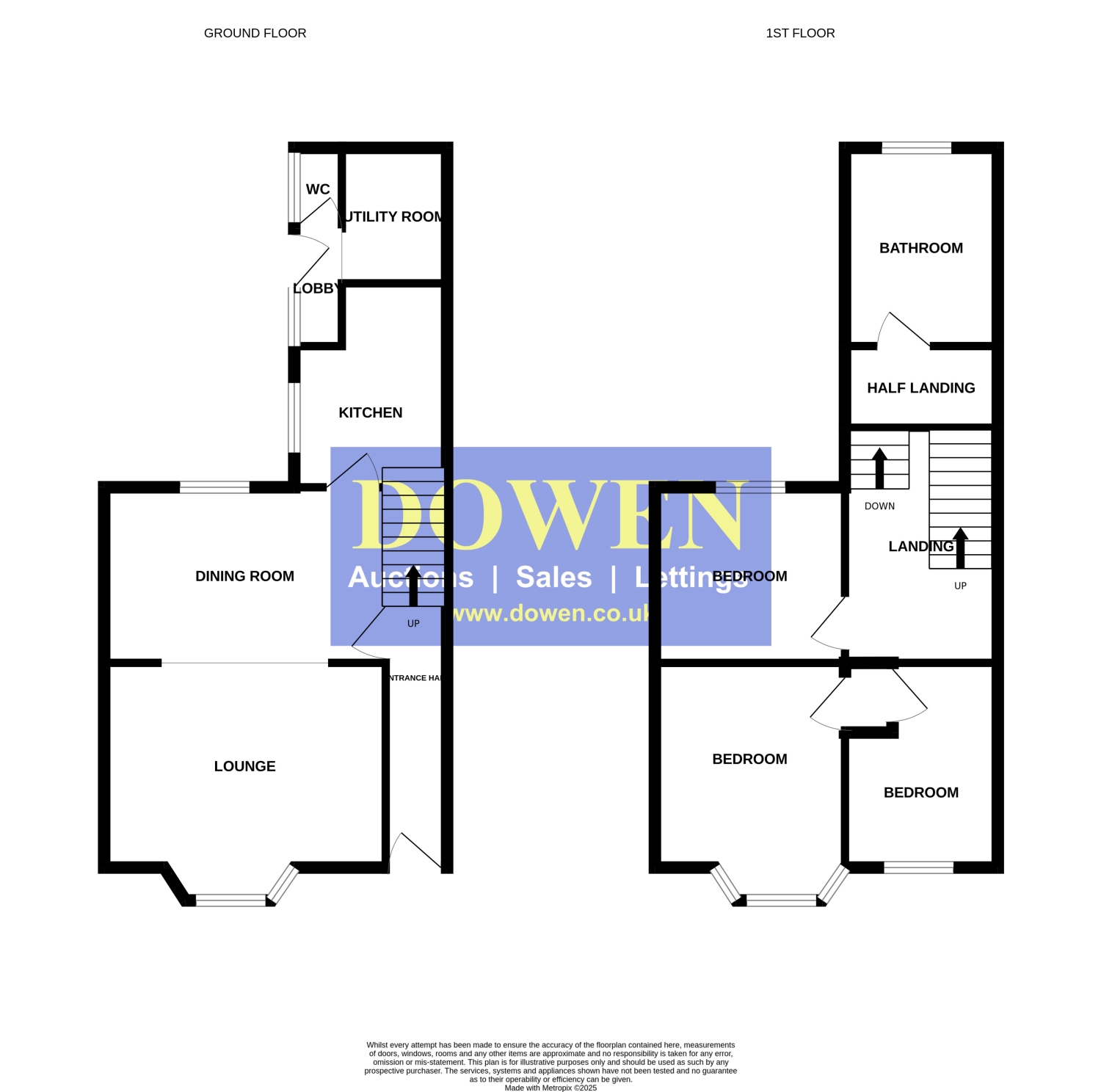
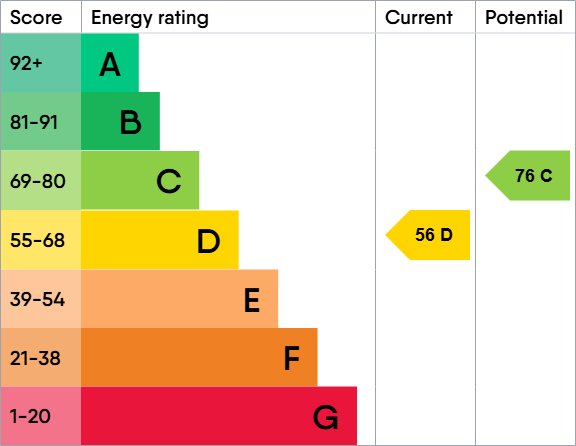
Available
OIRO £130,0003 Bedrooms
Property Features
Traditional Double Bay Window Mid-Terraced Home – Welldeck Road, Hartlepool – Offered with No Onward Chain
Nestled in a well-established residential area of Hartlepool, this charming three-bedroom mid-terraced home on Welldeck Road presents an ideal opportunity for first-time buyers, growing families, or investors. Boasting traditional double bay windows to the front, the property combines period character with modern conveniences and is offered to the market with no onward chain.
Internally, the home is both spacious and well-presented. A welcoming entrance hallway leads into a generously sized lounge featuring a bay window that floods the room with natural light, and a fireplace that adds warmth and charm. A separate dining room offers additional living and entertaining space, while the well-equipped kitchen opens onto a practical rear lobby. Completing the ground floor is a downstairs WC and a useful utility area.
To the first floor, the accommodation continues to impress with three well-proportioned bedrooms, including a master bedroom with a bay window, and a spacious family bathroom that offers both comfort and style.
Externally, the property enjoys a sun-soaked south-westerly facing garden to the rear, perfect for relaxing afternoons and evening entertaining.
Additional features include double glazing throughout and gas central heating, ensuring year-round comfort.
Hartlepool is a vibrant coastal town in County Durham known for its rich maritime history, scenic marina, and friendly community. It offers a great range of amenities including shops, cafes, restaurants, and well-regarded schools. Excellent transport links connect Hartlepool to the wider Teesside and North East region, making it a convenient location for commuters. The town also enjoys beautiful nearby coastline and outdoor spaces, ideal for walks and leisure activities.
This property combines traditional style with modern functionality in a convenient location – early viewing is highly recommended.
- NO CHAIN
- SPACIOUS REAR GARDEN
- 2 RECEPTION ROOMS
- SPACIOUS FAMILY BATHROOM, WC & UTILITY ROOM
- READY TO MOVE INTO
- VIEWING ESSENTIAL
Particulars
Entrance Vestibule
Lounge
3.8m x 3.6m - 12'6" x 11'10"
Dining Room
3.8m x 3.9m - 12'6" x 12'10"
Kitchen
3.4m x 2.5m - 11'2" x 8'2"
Rear Lobby
Cloaks/Wc
1m x 1.6m - 3'3" x 5'3"
Utility
1.7m x 1.6m - 5'7" x 5'3"
Landing
Bathroom
3.4m x 2.5m - 11'2" x 8'2"
Landing
Bedroom One
3.8m x 3.6m - 12'6" x 11'10"
Bedroom Two
3.8m x 3.3m - 12'6" x 10'10"
Bedroom Three
2.6m x 1.8m - 8'6" x 5'11"
Outside
Rear wall and fence enclosed garden with decked and lawned area.





6 Jubilee House,
Hartlepool
TS26 9EN