


|

|
JUBILEE CRESCENT, SHERBURN HILL, DURHAM, COUNTY DURHAM, DH6
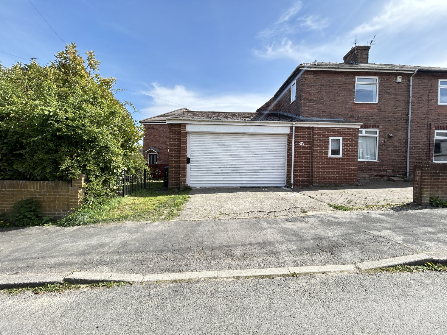
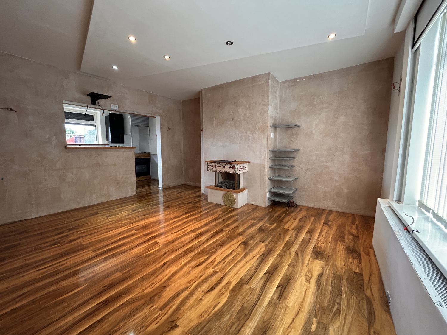
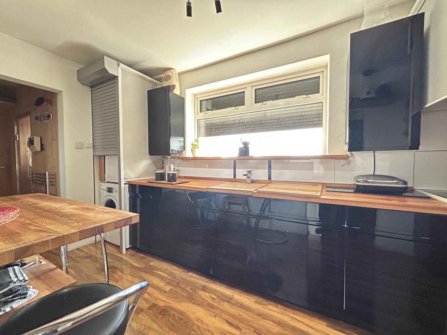
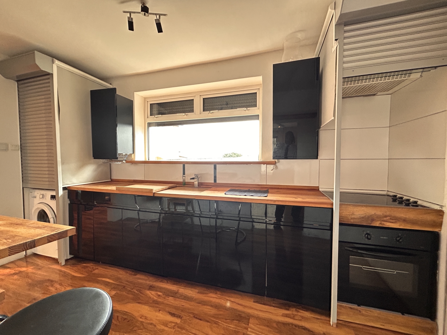
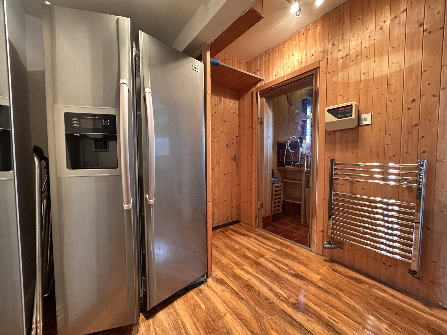
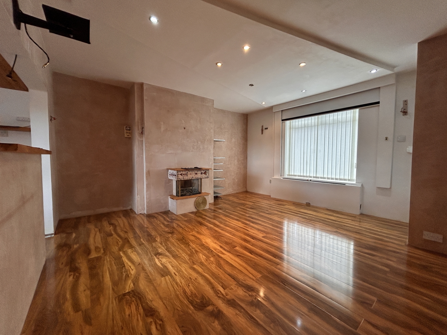
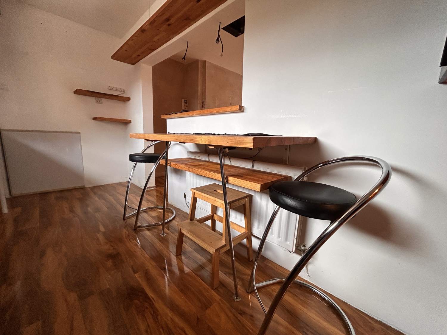
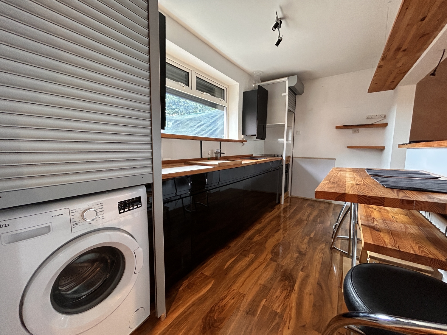
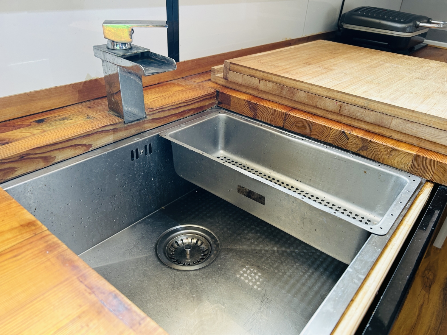
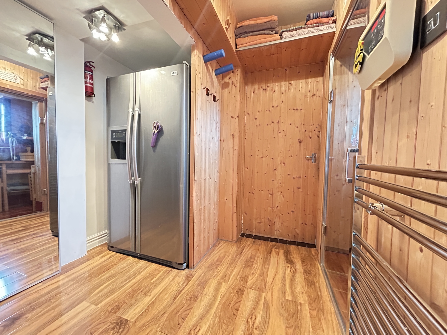
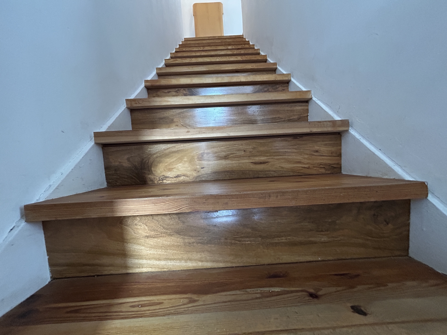
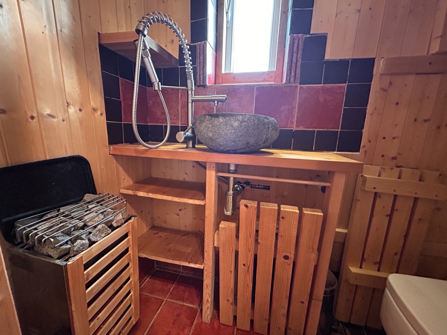
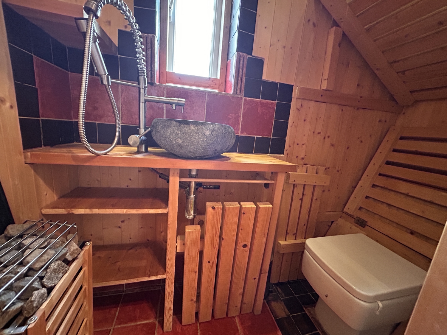
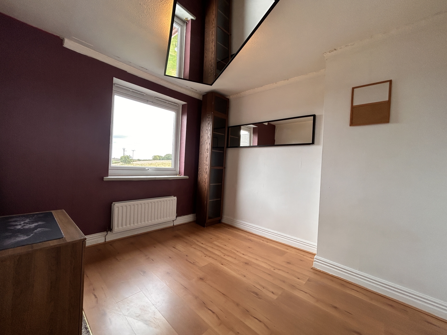
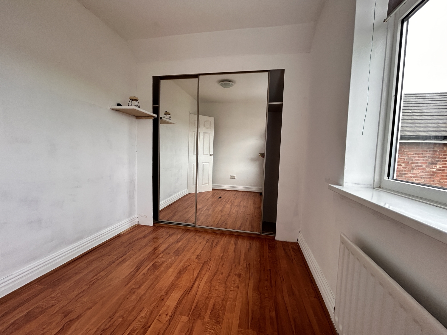
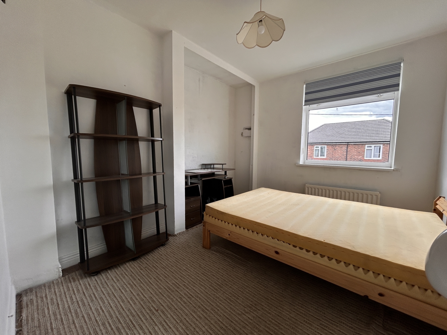
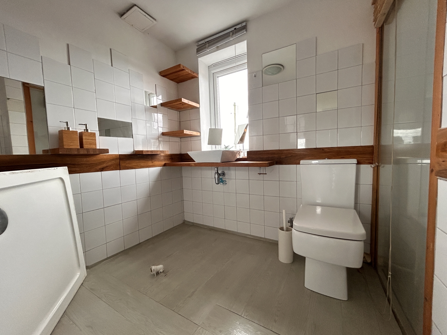
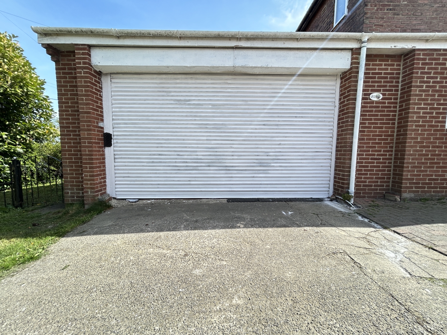
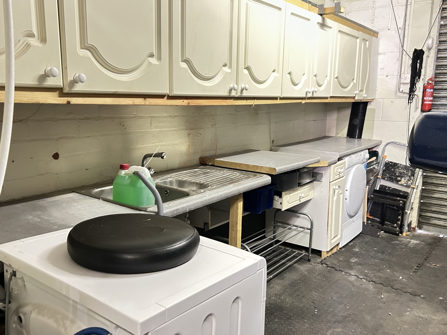
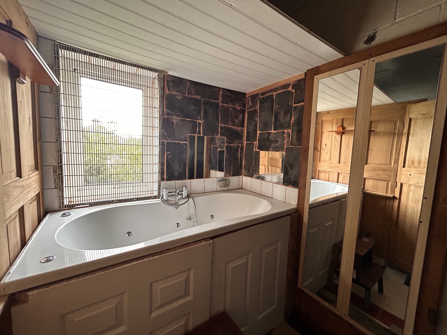
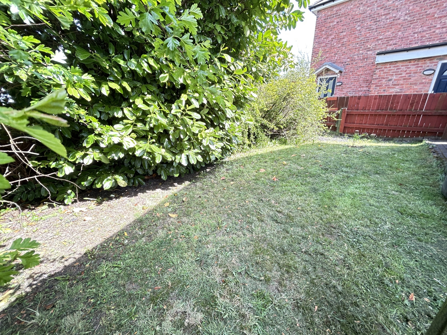
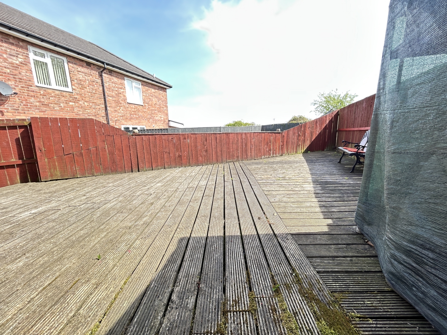
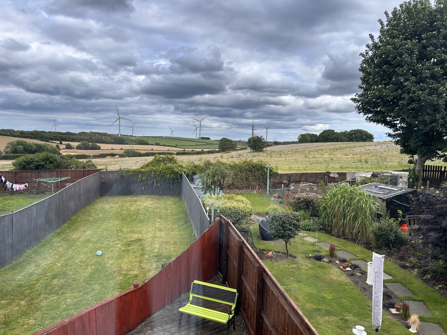
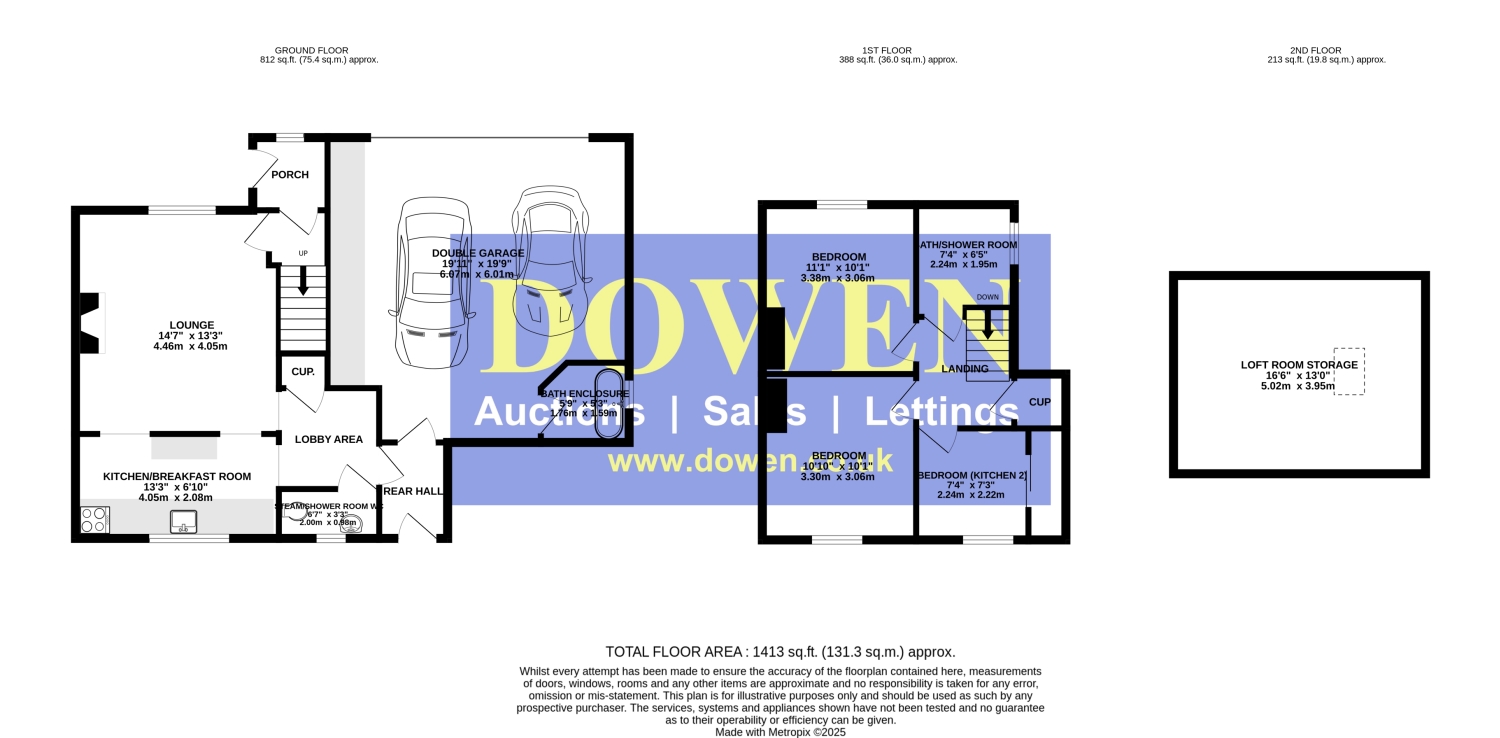
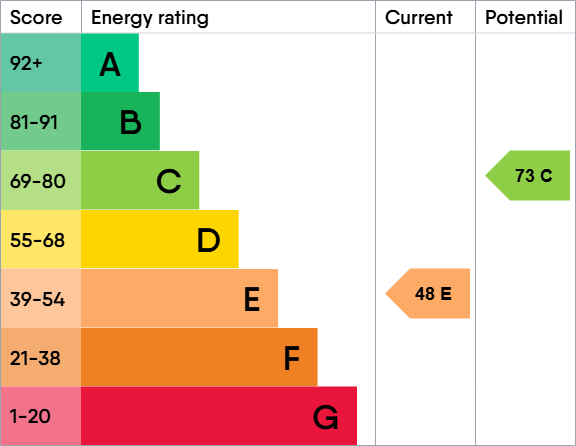
Available
£150,0003 Bedrooms
Property Features

SPACIOUS THREE BEDROOM SEMI DETACHED HOUSE WITH LARGE DOUBLE GARAGE/WORKSHOP
Positioned in this quiet cul-de-sac in the semi-rural village of Sherburn Hill, this attractive three-bedroom family home enjoys stunning open views to the rear. Offering versatile living space, the property boasts a number of impressive features, including a ground floor steam room and WC, a stylish open-plan kitchen, and a large double garage with an electric roller door and a whirlpool bath enclosure – ideal for dog/pet washing and grooming.
The accommodation comprises of an entrance porch leading into hallway with stylish feature wood staircase, lounge with open plan access to the kitchen area, ground floor wc come shower / steam room and a rear hall leading to the generous double garage. Three well-proportioned bedrooms on the first floor, along with a spacious family bathroom/WC. A pull-down ladder provides access to a useful loft room, offering additional storage or flexible use. Outside, there are gardens to both the rear and side, and a double driveway to the front provides ample off-road parking leading to the garage.
Sherburn Hill is a charming village located approximately 4.5 miles from Durham City Centre and around 8 miles from the A19, making it ideal for commuting throughout the region. Local shops, a primary school, and the surrounding beautiful open countryside make this a perfect setting for families and professionals alike.
- Superb Village Location
- Three Bedroom Semi Detached
- Stunning Open Views To Rear
- Contemporary Open Plan Living
- Large Double Garage
- Ground Floor WC / Steamroom
- Double Driveway to Side, Gardens to Rear and Side.
- Loft Room Room (Ladder access)
- Whirlpool Bath Enclosure To Garage.
Particulars
Ground Floor
Entrance porch
Hallway
With feature wooden stair-case to first floor.
Lounge
A delightful space for the family to relax, enjoy and entertain with feature fireplace, open plan access to the kitchen area and an impressive remote controlled retractable cinema projector screen which transform the room into a delightful home cinema.
Kitchen/Breakfast Room
With solid wood and block top work space this stylish modern refitted kitchen provides the perfect space for cooking and dinning with cooker and laundry facilities discreetly concealed behind stainless steel remote controlled roller shutters and stainless steel sink with removable cover providing additional worktop space if required and a convenient breakfast bar.
Shower/Steam Room/WC
A beautifully designed multi function steam room with WC and Shower facilities.
Rear Hallway
Rear Hallway giving access to double garage and rear garden.
First Floor
First Floor Landing
A pleasant landing area with useful built in storage cupboard and access hatch to loft space with is fully boarded.
Bedroom
Bedroom
Bedroom
Family Bathroom
a spacious family bathroom with modern abstract design sink and WC. Plumbing and drainage is in situ for the installation of either a bath or shower depending upon preference.
Loft Space
Double Garage
A generous sized double garage with utility/work shops area, remote controlled roller garage door with 2.5 meter height clearance making it suitable for larger vehicles. The garage also has area with a whirlpool bath ideal for dog grooming.
Externally
Double driveway leading to double garage, enclosed wooden decked patio garden to rear with views to rear. To the side lies a lawned garden which could be adapted for the storage of a caravan or motorhome if desired.
Additional Features
Additional Features - Freehold, Gas Central Heating, Double Glazing, Large Double Garage With Workshop Space, Pet Wash Facilities/Bath, Security Shutters to Ground floor, Useful Attic Room, No Onward Chain.


























3b Old Elvet,
Durham
DH1 3HL