


|

|
GILLAS LANE WEST, HOUGHTON LE SPRING, TYNE AND WEAR, DH5
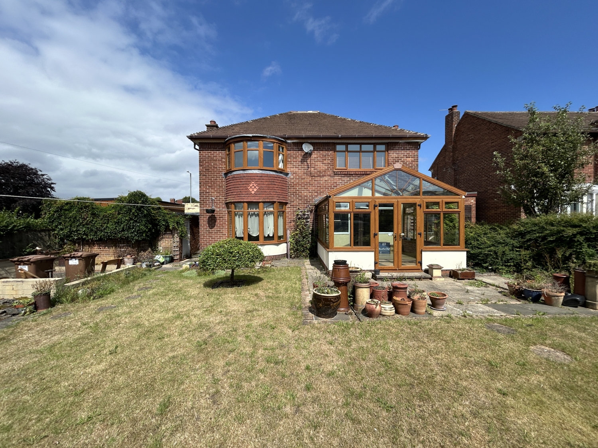
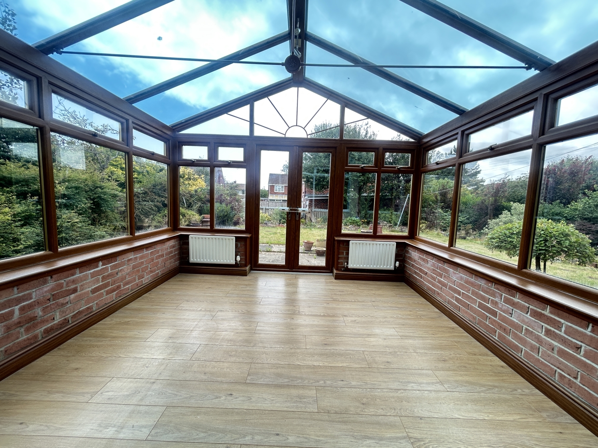
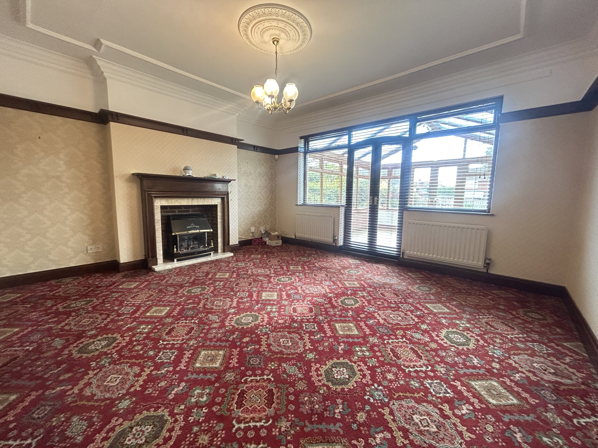
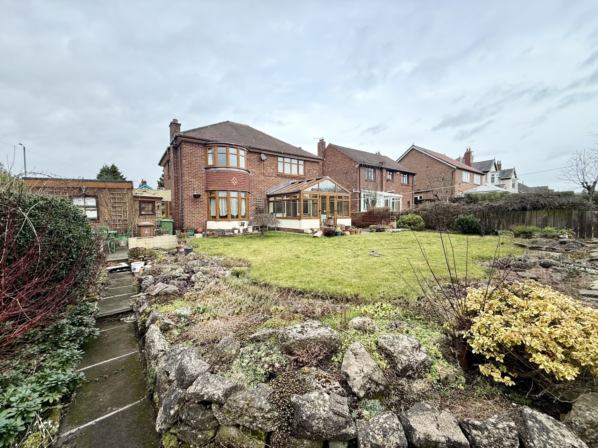
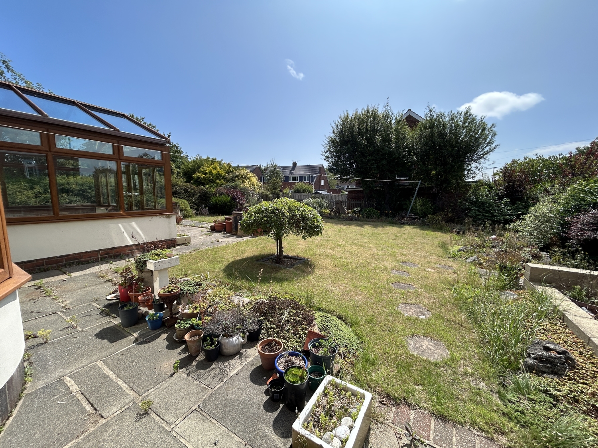
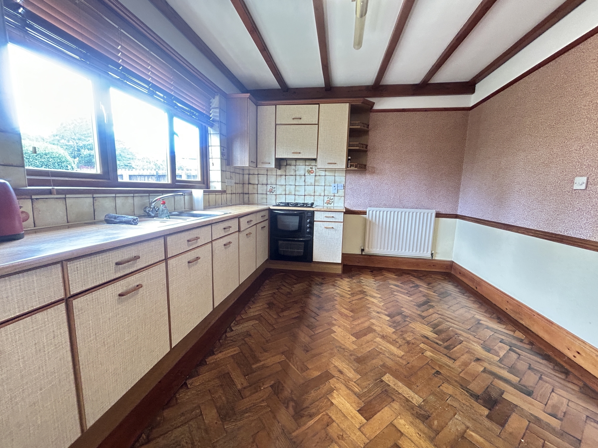
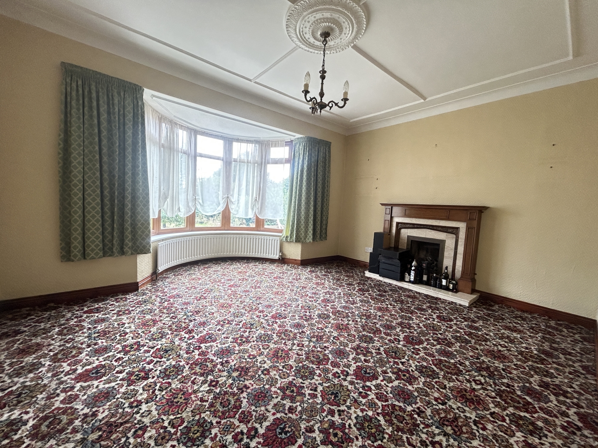
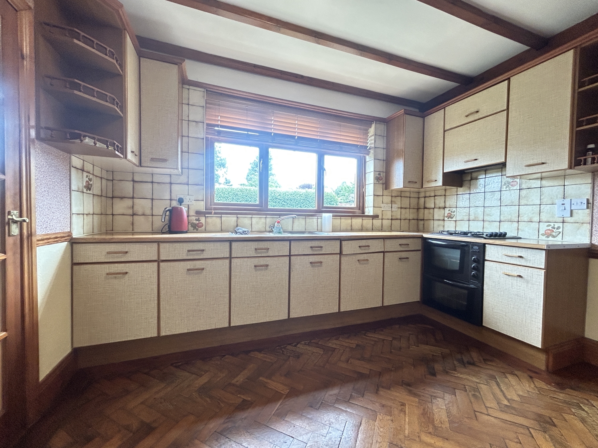
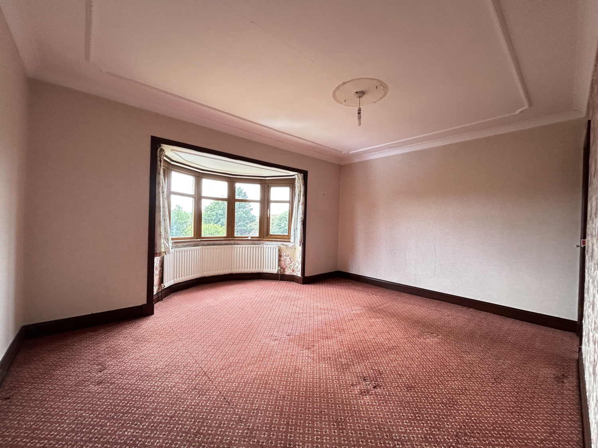
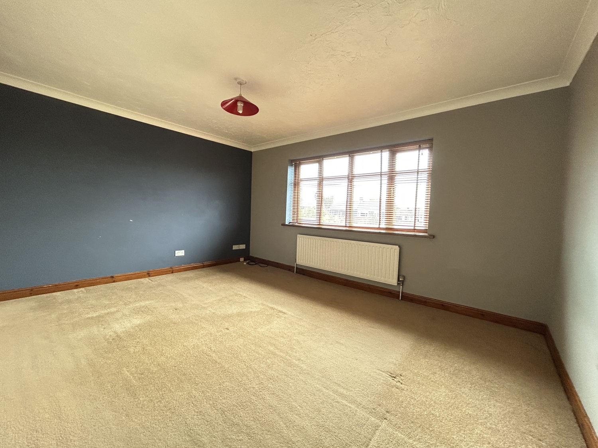
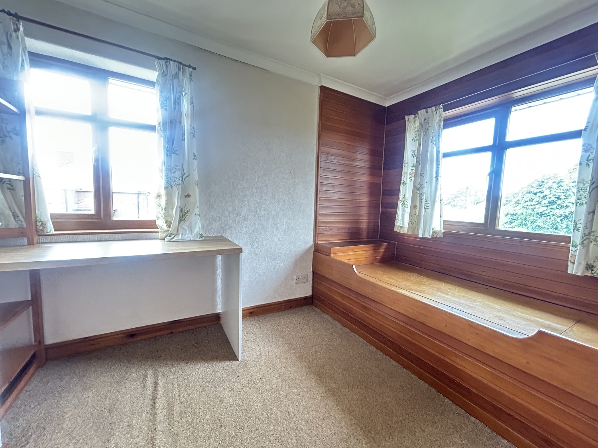
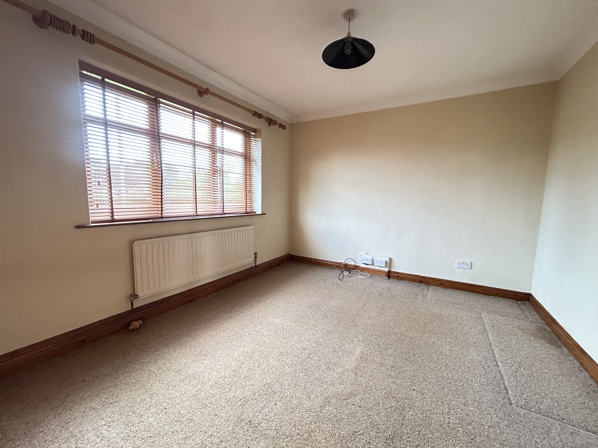
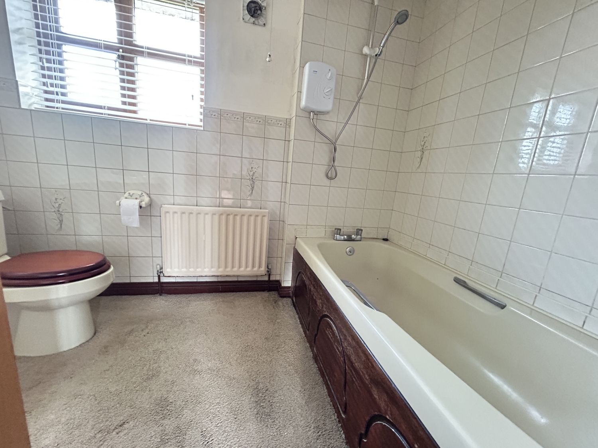
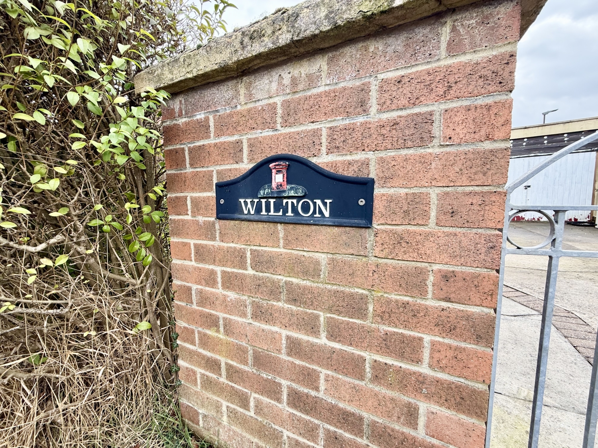
.jpg)
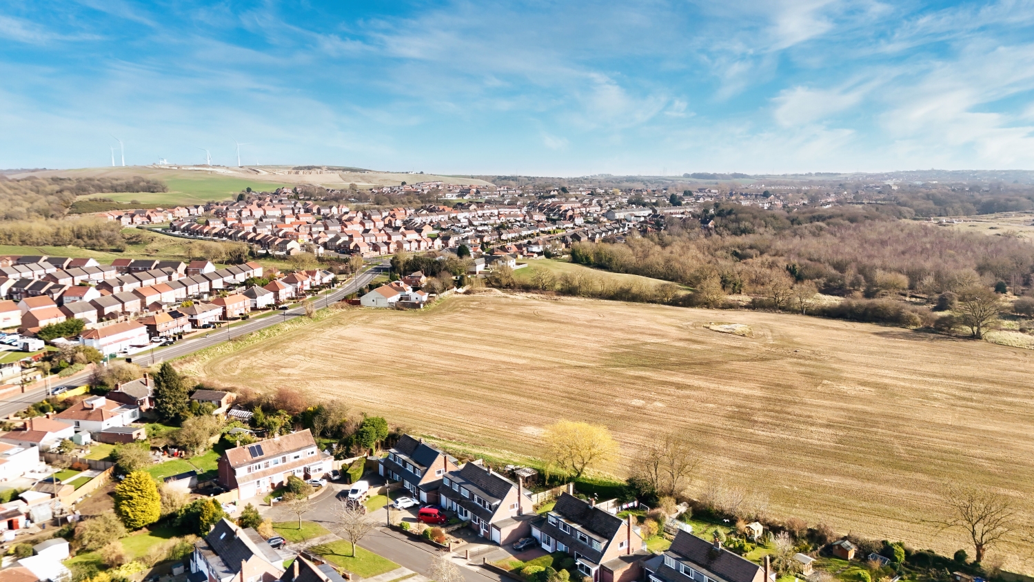
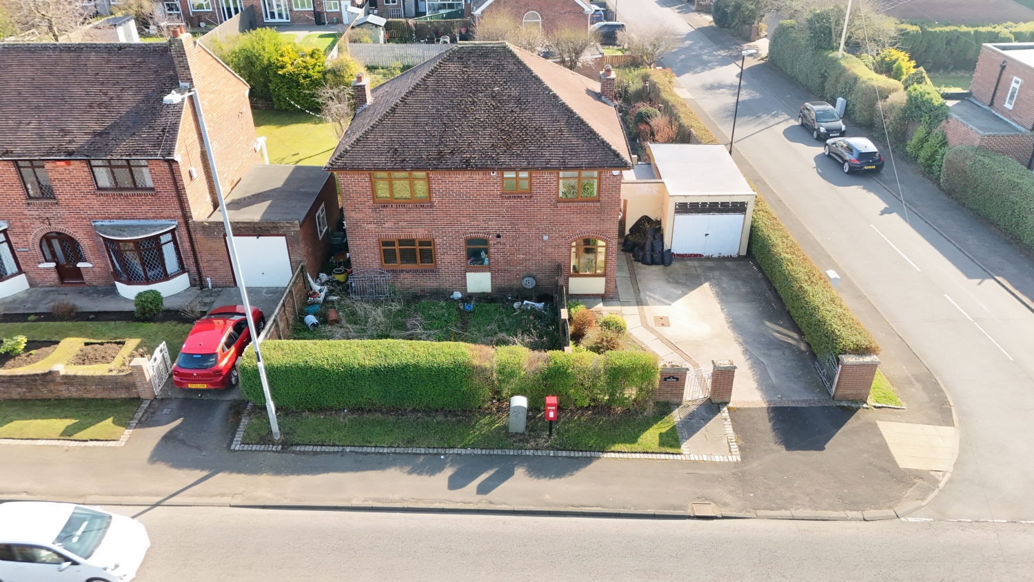
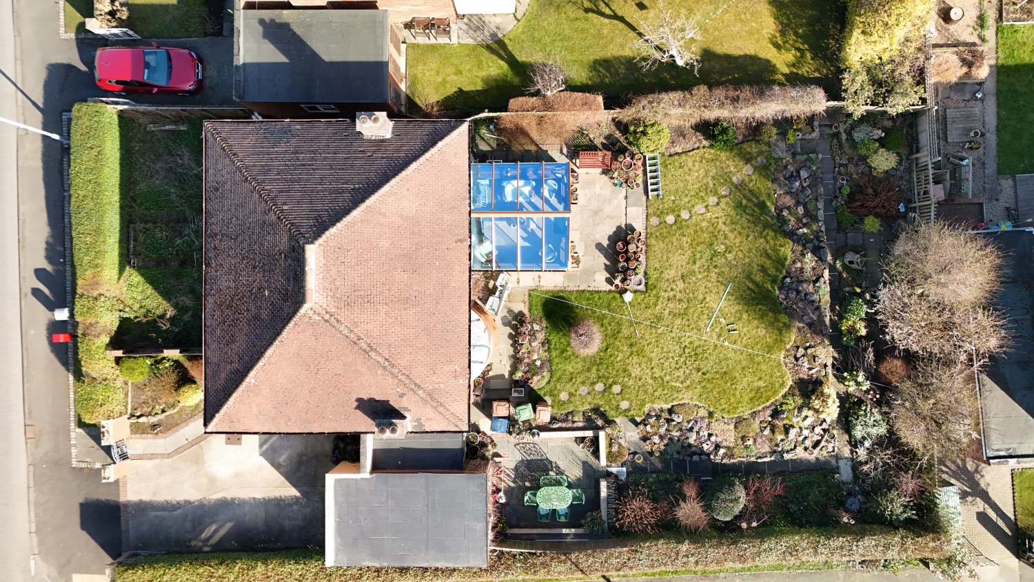
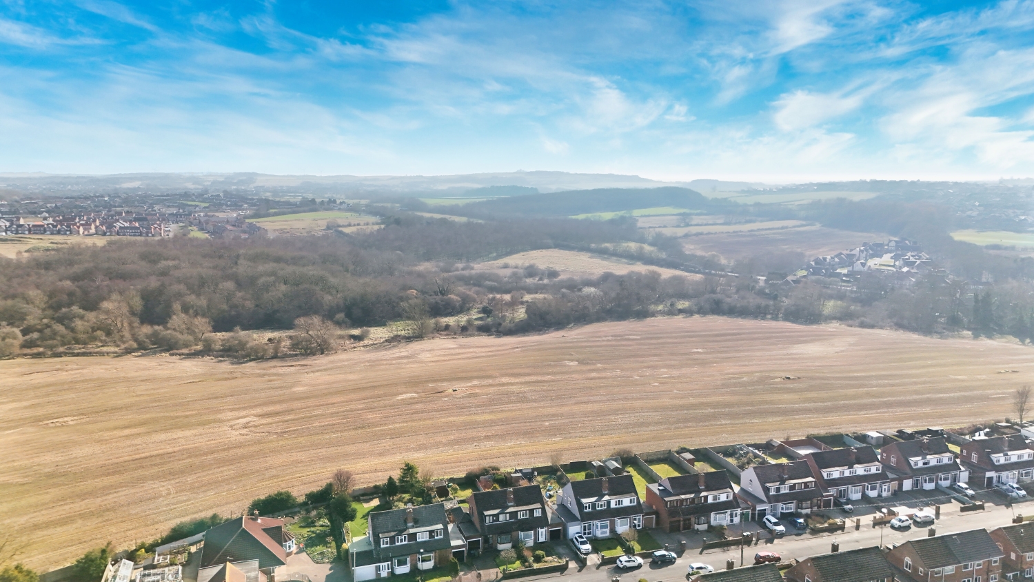
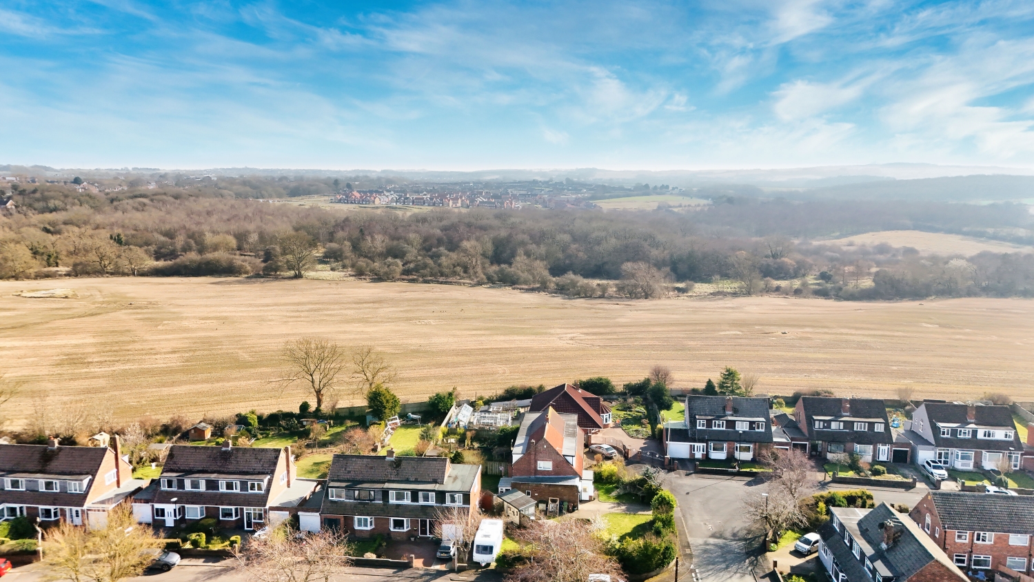
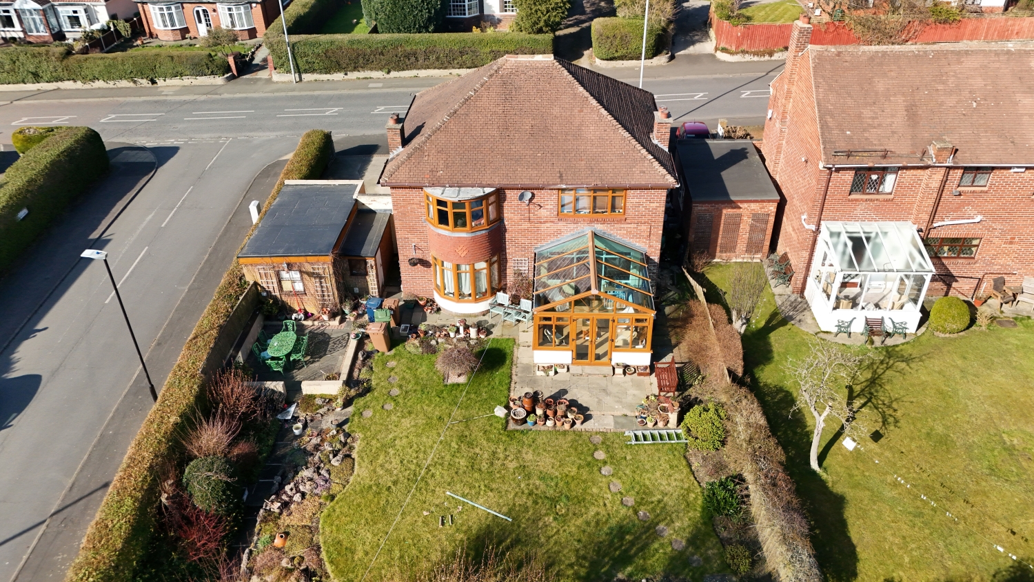
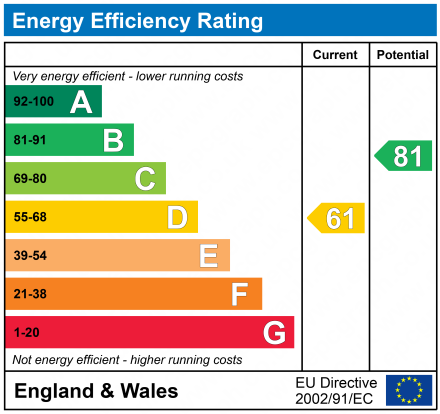
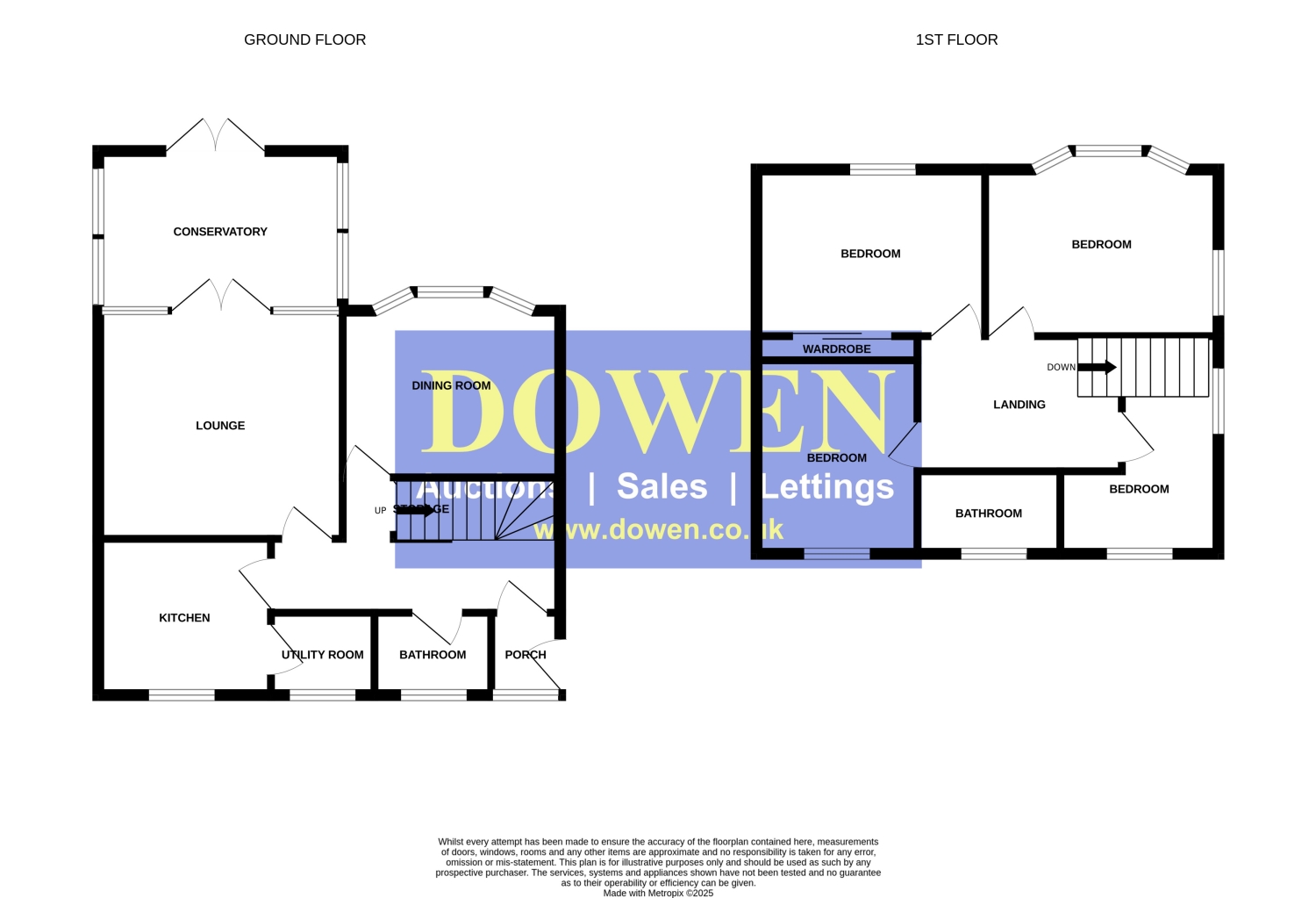
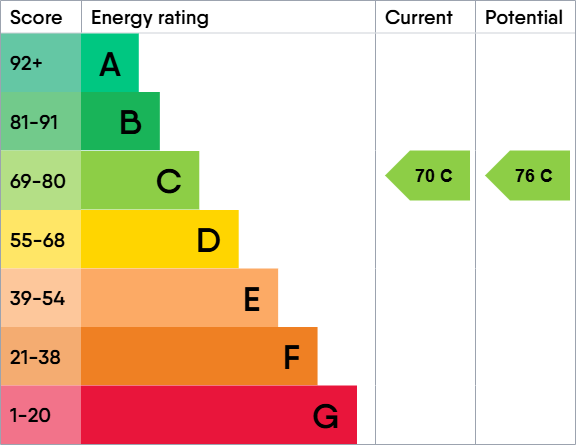
Under Offer
Offers Over £300,0004 Bedrooms
Property Features
Dowen are delighted to welcome to the sale market this beautiful and spacious four-bedroom detached family home, lovingly cherished for decades and now awaiting new owners to restore it to its full potential and create fresh memories. Situated in the highly sought-after location of Gillas Lane West, Houghton-Le-Spring, this property is offered with no onward chain, sits on a generous plot, and boasts immense potential for extension.
Positioned in one of the town's most desirable residential areas and set back from a fantastic tree-lined avenue, "Wilton" is an outstanding detached home. It briefly comprises four bedrooms, two well-proportioned reception rooms, spacious conservatory, a generous kitchen, and a private, enclosed rear garden. This property truly is a must-see!
Houghton-le-Spring town centre is just a short distance away, offering a variety of shops, schools, and local amenities. With immediate access to the A690, which links to the A1(M) and A19, this home is ideally located for commuting throughout the region.
This home offers a spacious internal layout. Features include hallway, shower room, lounge, dining room, conservatory, kitchen and utlity room, to the first floor are 4 bedrooms and bathroom. Additional benefits include gas central heating and UPVC double glazing.
Externally, the property is enhanced by a walled and shrubbed front garden with wrought iron double gates that lead to a spacious driveway giving access to a sizeable detached garage, while the south-facing rear garden provides a perfect outdoor retreat. Set in the finest part of town, Gillas Lane is renowned for its mature, executive homes, making this an exceptional opportunity to acquire a stunning family residence with endless possibilities.
- SPACIOUS FAMILY DETACHED HOME WITH SPACIOUS PLOT
- DRIVEWAY LEADING TO LARGE GARAGE
- TREE LINED DESIRABLE LOCATION
- CLOSE TO SUNDERLAND & DURHAM CITY CENTRE
- EASY ACCESS TO THE A690, A19 & A1M
- 2/3 GENEROUS RECEPTION ROOMS
- VIEWING ESSENTIAL
Particulars
Entrance porch
1.5m x 1.5m - 4'11" x 4'11"
Reception Hallway
5.6m x 2.19m - 18'4" x 7'2"
Kitchen
3.6m x 3.2m - 11'10" x 10'6"
Utility
1.7m x 1.9m - 5'7" x 6'3"
Lounge
4.3m x 4.5m - 14'1" x 14'9"
Conservatory
4m x 3.5m - 13'1" x 11'6"
Dining Room
4.4m x 4.3m - 14'5" x 14'1"
Cloaks/Wc
1.9m x 1.1m - 6'3" x 3'7"
First Floor Landing
2.2m x 3.1m - 7'3" x 10'2"
Bedroom
4.5m x 4.4m - 14'9" x 14'5"
Bedroom
4.5m x 3.5m - 14'9" x 11'6"
Bedroom
3.5m x 3.3m - 11'6" x 10'10"
Bedroom
3.3m x 2.1m - 10'10" x 6'11"
Bathroom
2.8m x 1.6m - 9'2" x 5'3"
Externally














.jpg)











3b Old Elvet,
Durham
DH1 3HL